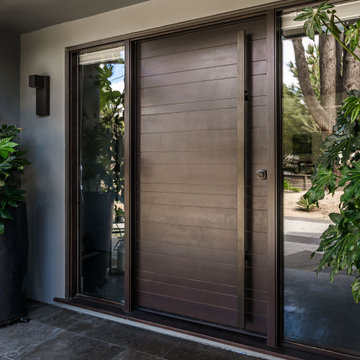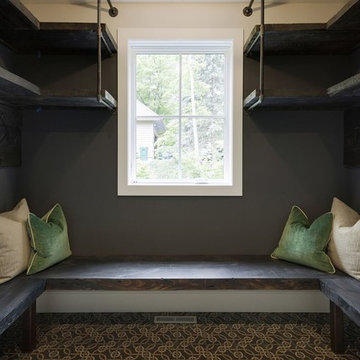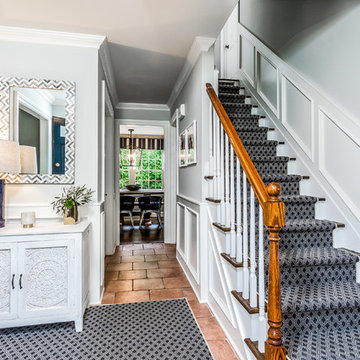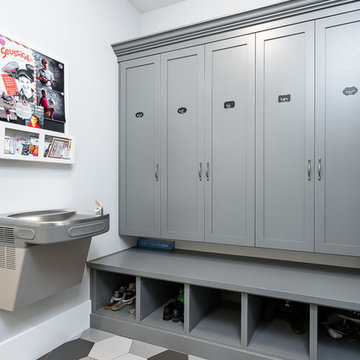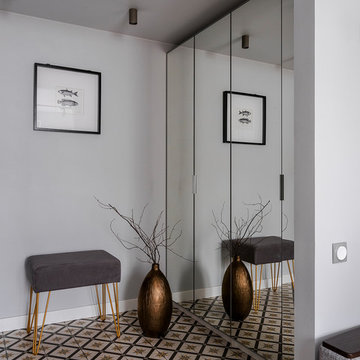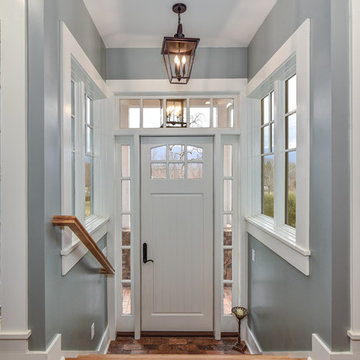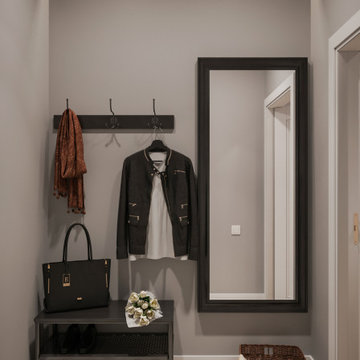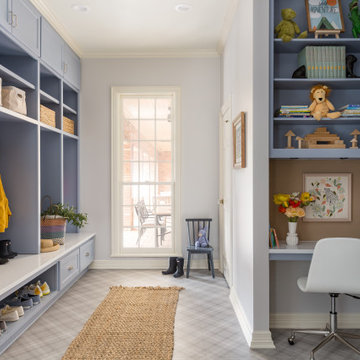玄関 (マルチカラーの床、赤い床、グレーの壁) の写真
絞り込み:
資材コスト
並び替え:今日の人気順
写真 21〜40 枚目(全 620 枚)
1/4
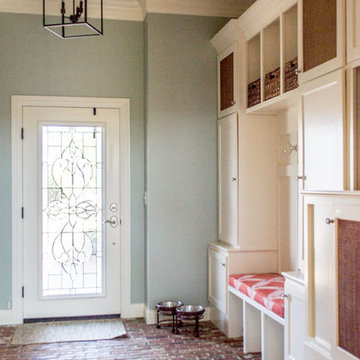
The homeowners designed the cabinetry in the new Mudroom complete with decorative wire to hide doggie crates, a secret entrance to the litter box, a bench for putting on shoes, and a chalkboard for reminders. The brick flooring makes it feel like the space has been here forever. The lantern pendant is a welcoming touch. We added a cushion on the bench to bring in the orange color, and the leaf artwork on the wall ties that color to the wall color which is Sherwin Williams’ Comfort Gray (SW6205).
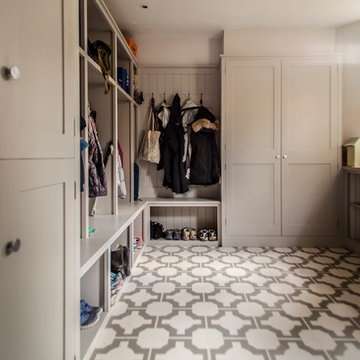
ALEXIS HAMILTON
ハンプシャーにあるお手頃価格の中くらいなカントリー風のおしゃれなシューズクローク (グレーの壁、クッションフロア、マルチカラーの床) の写真
ハンプシャーにあるお手頃価格の中くらいなカントリー風のおしゃれなシューズクローク (グレーの壁、クッションフロア、マルチカラーの床) の写真

シカゴにあるお手頃価格の小さなカントリー風のおしゃれな玄関 (グレーの壁、テラコッタタイルの床、白いドア、マルチカラーの床、クロスの天井、壁紙、グレーの天井) の写真
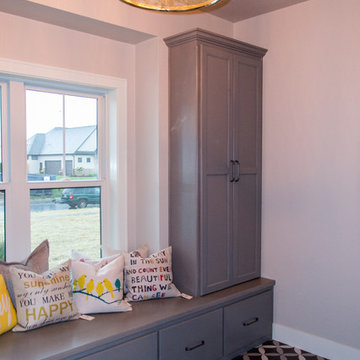
Flooring: Inspired Spaces, Elite Tile
Lockers: Light Gray Stain
Decorative Pillows: Inspired Spaces
Lighting: Inspired Spaces
ミルウォーキーにあるお手頃価格の中くらいなカントリー風のおしゃれなマッドルーム (グレーの壁、マルチカラーの床、セラミックタイルの床) の写真
ミルウォーキーにあるお手頃価格の中くらいなカントリー風のおしゃれなマッドルーム (グレーの壁、マルチカラーの床、セラミックタイルの床) の写真
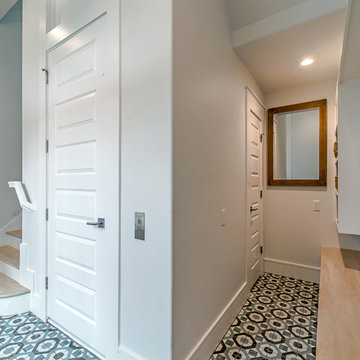
ヒューストンにある高級な中くらいなビーチスタイルのおしゃれな玄関ラウンジ (グレーの壁、セラミックタイルの床、白いドア、マルチカラーの床) の写真
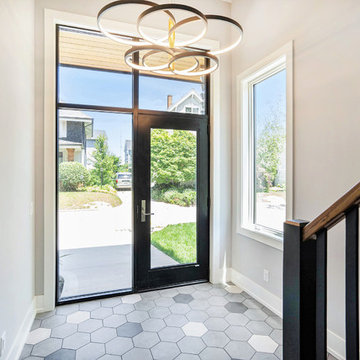
This entry features a 10" hexagon tile in Marca Corona
グランドラピッズにある中くらいなモダンスタイルのおしゃれな玄関ドア (グレーの壁、磁器タイルの床、黒いドア、マルチカラーの床) の写真
グランドラピッズにある中くらいなモダンスタイルのおしゃれな玄関ドア (グレーの壁、磁器タイルの床、黒いドア、マルチカラーの床) の写真
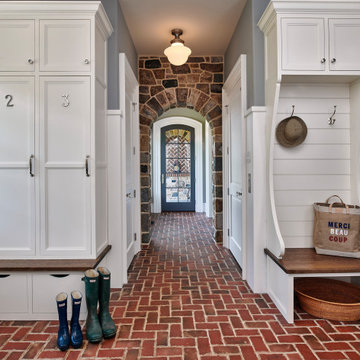
Photo: Jim Graham Photography
フィラデルフィアにあるカントリー風のおしゃれなマッドルーム (グレーの壁、レンガの床、グレーのドア、赤い床) の写真
フィラデルフィアにあるカントリー風のおしゃれなマッドルーム (グレーの壁、レンガの床、グレーのドア、赤い床) の写真
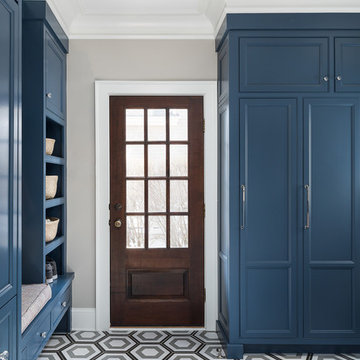
Picture Perfect House
シカゴにあるトランジショナルスタイルのおしゃれなマッドルーム (グレーの壁、濃色木目調のドア、マルチカラーの床) の写真
シカゴにあるトランジショナルスタイルのおしゃれなマッドルーム (グレーの壁、濃色木目調のドア、マルチカラーの床) の写真
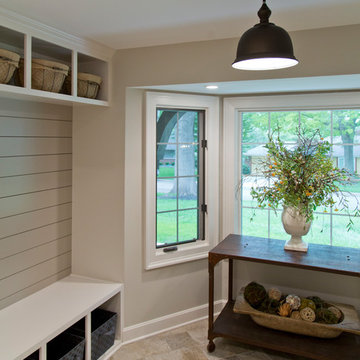
Nichole Kennelly Photography
カンザスシティにある高級な中くらいなカントリー風のおしゃれなマッドルーム (グレーの壁、セラミックタイルの床、マルチカラーの床) の写真
カンザスシティにある高級な中くらいなカントリー風のおしゃれなマッドルーム (グレーの壁、セラミックタイルの床、マルチカラーの床) の写真
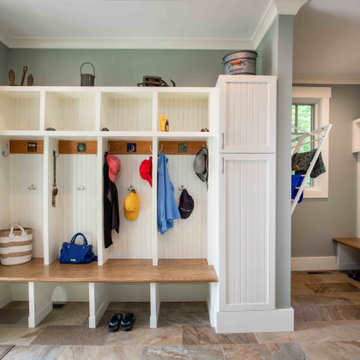
We love it when a home becomes a family compound with wonderful history. That is exactly what this home on Mullet Lake is. The original cottage was built by our client’s father and enjoyed by the family for years. It finally came to the point that there was simply not enough room and it lacked some of the efficiencies and luxuries enjoyed in permanent residences. The cottage is utilized by several families and space was needed to allow for summer and holiday enjoyment. The focus was on creating additional space on the second level, increasing views of the lake, moving interior spaces and the need to increase the ceiling heights on the main level. All these changes led for the need to start over or at least keep what we could and add to it. The home had an excellent foundation, in more ways than one, so we started from there.
It was important to our client to create a northern Michigan cottage using low maintenance exterior finishes. The interior look and feel moved to more timber beam with pine paneling to keep the warmth and appeal of our area. The home features 2 master suites, one on the main level and one on the 2nd level with a balcony. There are 4 additional bedrooms with one also serving as an office. The bunkroom provides plenty of sleeping space for the grandchildren. The great room has vaulted ceilings, plenty of seating and a stone fireplace with vast windows toward the lake. The kitchen and dining are open to each other and enjoy the view.
The beach entry provides access to storage, the 3/4 bath, and laundry. The sunroom off the dining area is a great extension of the home with 180 degrees of view. This allows a wonderful morning escape to enjoy your coffee. The covered timber entry porch provides a direct view of the lake upon entering the home. The garage also features a timber bracketed shed roof system which adds wonderful detail to garage doors.
The home’s footprint was extended in a few areas to allow for the interior spaces to work with the needs of the family. Plenty of living spaces for all to enjoy as well as bedrooms to rest their heads after a busy day on the lake. This will be enjoyed by generations to come.
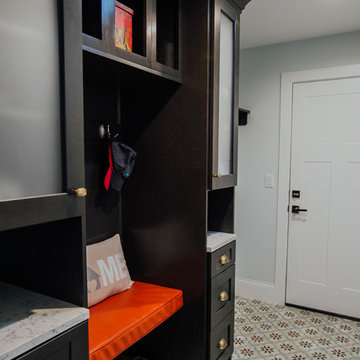
This project was such an incredible design opportunity, and instilled inspiration and excitement at every turn! Our amazing clients came to us with the challenge of converting their beloved family home into a welcoming haven for all members of the family. At the time that we met our clients, they were struggling with the difficult personal decision of the fate of the home. Their father/father-in-law had passed away and their mother/mother-in-law had recently been admitted into a nursing facility and was fighting Alzheimer’s. Resistant to loss of the home now that both parents were out of it, our clients purchased the home to keep in in the family. Despite their permanent home currently being in New Jersey, these clients dedicated themselves to keeping and revitalizing the house. We were moved by the story and became immediately passionate about bringing this dream to life.
The home was built by the parents of our clients and was only ever owned by them, making this a truly special space to the family. Our goal was to revitalize the home and to bring new energy into every room without losing the special characteristics that were original to the home when it was built. In this way, we were able to develop a house that maintains its own unique personality while offering a space of welcoming neutrality for all members of the family to enjoy over time.
The renovation touched every part of the home: the exterior, foyer, kitchen, living room, sun room, garage, six bedrooms, three bathrooms, the laundry room, and everything in between. The focus was to develop a style that carried consistently from space to space, but allowed for unique expression in the small details in every room.
Starting at the entry, we renovated the front door and entry point to offer more presence and to bring more of the mid-century vibe to the home’s exterior. We integrated a new modern front door, cedar shingle accents, new exterior paint, and gorgeous contemporary house numbers that really allow the home to stand out. Just inside the entry, we renovated the foyer to create a playful entry point worthy of attention. Cement look tile adorns the foyer floor, and we’ve added new lighting and upgraded the entry coat storage.
Upon entering the home, one will immediately be captivated by the stunning kitchen just off the entry. We transformed this space in just about every way. While the footprint of the home ultimately remained almost identical, the aesthetics were completely turned on their head. We re-worked the kitchen to maximize storage and to create an informal dining area that is great for casual hosting or morning coffee.
We removed the entry to the garage that was once in the informal dining, and created a peninsula in its place that offers a unique division between the kitchen/informal dining and the formal dining and living areas. The simple light warm light gray cabinetry offers a bit of traditional elegance, along with the marble backsplash and quartz countertops. We extended the original wood flooring into the kitchen and stained all floors to match for a warmth that truly resonates through all spaces. We upgraded appliances, added lighting everywhere, and finished the space with some gorgeous mid century furniture pieces.
In the formal dining and living room, we really focused on maintaining the original marble fireplace as a focal point. We cleaned the marble, repaired the mortar, and refinished the original fireplace screen to give a new sleek look in black. We then integrated a new gas insert for modern heating and painted the upper portion in a rich navy blue; an accent that is carried through the home consistently as a nod to our client’s love of the color.
The former entry into the old covered porch is now an elegant glass door leading to a stunning finished sunroom. This room was completely upgraded as well. We wrapped the entire space in cozy white shiplap to keep a casual feel with brightness. We tiled the floor with large format concrete look tile, and painted the old brick fireplace a bright white. We installed a new gas burning unit, and integrated transitional style lighting to bring warmth and elegance into the space. The new black-frame windows are adorned with decorative shades that feature hand-sketched bird prints, and we’ve created a dedicated garden-ware “nook” for our client who loves to work in the yard. The far end of this space is completed with two oversized chaise loungers and overhead lights…the most perfect little reading nook!
Just off the dining room, we created an entirely new space to the home: a mudroom. The clients lacked this space and desperately needed a landing spot upon entering the home from the garage. We uniquely planned existing space in the garage to utilize for this purpose, and were able to create a small but functional entry point without losing the ability to park cars in the garage. This new space features cement-look tile, gorgeous deep brown cabinetry, and plenty of storage for all the small items one might need to store while moving in and out of the home.
The remainder of the upstairs level includes massive renovations to the guest hall bathroom and guest bedroom, upstairs master bed/bath suite, and a third bedroom that we converted into a home office for the client.
Some of the largest transformations were made in the basement, where unfinished space and lack of light were converted into gloriously lit, cozy, finished spaces. Our first task was to convert the massive basement living room into the new master bedroom for our clients. We removed existing built-ins, created an entirely new walk-in closet, painted the old brick fireplace, installed a new gas unit, added carpet, introduced new lighting, replaced windows, and upgraded every part of the aesthetic appearance. One of the most incredible features of this space is the custom double sliding barn door made by a Denver artisan. This space is truly a retreat for our clients!
We also completely transformed the laundry room, back storage room, basement master bathroom, and two bedrooms.
This home’s massive scope and ever-evolving challenges were thrilling and exciting to work with, and the result is absolutely amazing. At the end of the day, this home offers a look and feel that the clients love. Above all, though, the clients feel the spirit of their family home and have a welcoming environment for all members of the family to enjoy for years to come.
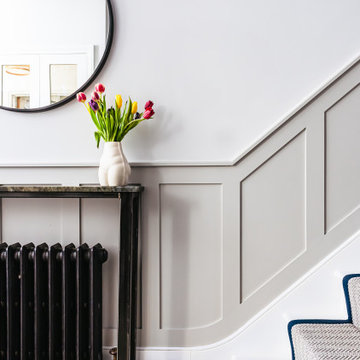
A high traffic area in busy family homes, this hallway required a little more order. This was provided by updating the hall cupboard to include antiqued mirrored doors – for a final check as you left the house. Panelling broke up the walls and lifted the area. A bespoke console table made AbsalonClassics on Etsy with an off cut of the very precious Lapis Lazuli stone from Marble City, provides a resting place for keys and letters and some welcoming flowers. The Dots coat hooks by Muuto provide further order. Floors for Thought supplied the grey herringbone runner, with the blue trim chosen to compliment the existing floor tiles. The Arezzo wall mirror was from Victoria Plumbing and the ‘cheeky’ bottom Vase from Rockett St George.
玄関 (マルチカラーの床、赤い床、グレーの壁) の写真
2
