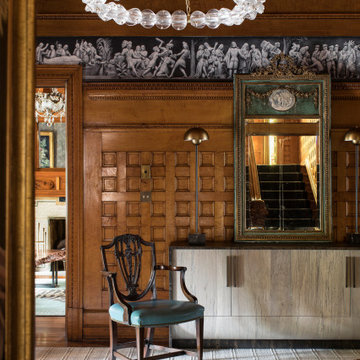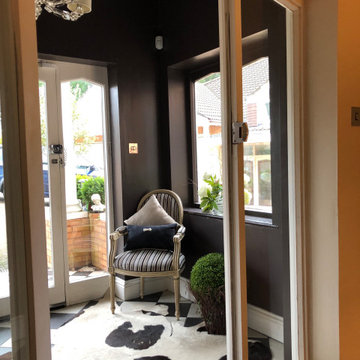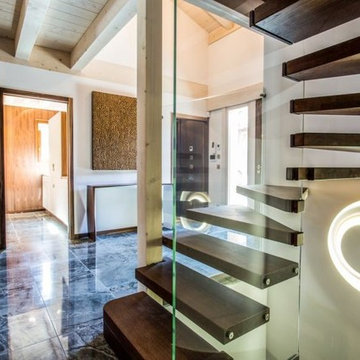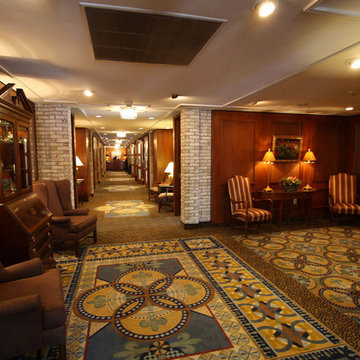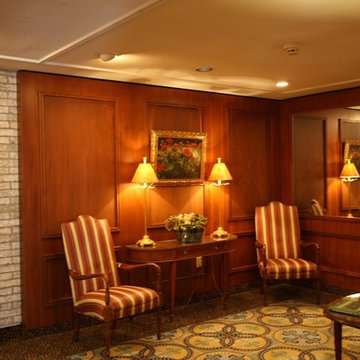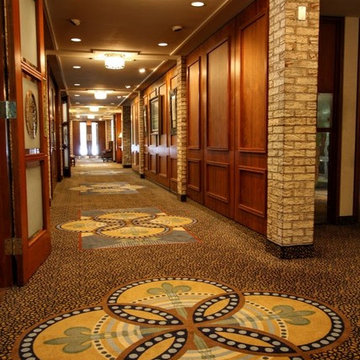玄関 (マルチカラーの床、紫の床、茶色い壁) の写真
絞り込み:
資材コスト
並び替え:今日の人気順
写真 61〜80 枚目(全 83 枚)
1/4
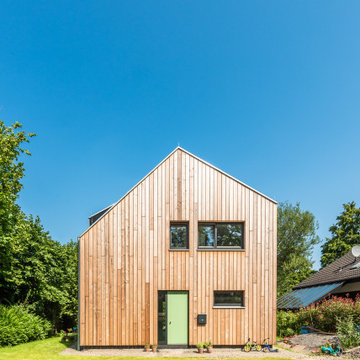
Bitte nicht stören
!
Pferdekoppel, Streuobstwiese und die Ruhe des Waldes. Das kleine Einfamilienhaus gliedert sich wie selbstverständlich und ganz unaufdringlich in die bestehende Struktur aus Wäldchen, Feldern und Einfamilienhäusern ein.
Das freie Baulückengrundstück wurde lange Zeit von Gehölzen und Sträuchern vereinnahmt und lag unscheinbar am Wegesrand der kleinen Sackgassenstraße, worüber gerade mal acht Häuser zu erreichen sind. Das neunte Haus sollte dieses Idyll nicht stören, sondern vervollständigen. Baufluchten und Volumen orientieren sich an den Nachbarn.
Die Bauherren, eine junge vierköpfiger Familie, mit Wurzeln in Mülheim und Oberhausen, wollten das Berliner Großstadtflair gegen die Qualitäten der Metropolregion Ruhrgebiet eintauschen. Die Vorzüge aus eng verbundenen und gut miteinander verknüpften Städten und dazu der schnelle Kurzschluss ins Grüne und die Natur direkt vor der Haustür ließen die Entscheidung nicht schwer fallen. Die Nähe zur Familie, Heimat und Freunden aus Kindertagen war da fast nur noch das „i Tüpfelchen“.
Aber nicht nur lokal sollte sich das Gebäude einer gewissen Naturverbundenheit unterstellen, auch die Bauweise, die gewählten Materialien und die Haustechnik sollten möglichst ökologisch und sinnvoll eingesetzt werden. So entstand auf kleinem Grundriss ein Energieeffizientes Gebäude im KfW70 Standard.
Als Primärbauweise entschieden sich die Bauherren für eine Holzrahmenbauweise mit Zellulosedämmung, dreifach verglaste Holz-Aluminium Fenster, sowie einer Holzfassade aus breiten Lärchendielen. Unterstützt wird die Effizienz der Gebäudehülle durch eine kontrollierte Lüftungsanlage, welches das ganz Jahr über ein angenehmes und behagliches Wohnklima schafft.
Grundrissausrichtung und -orientierung der Fenster wurde bewusst auf den Tagesablauf der Bewohner abgestimmt. So findet der Licht und Sonneneinfall dort statt, wo er tageszeitlich gewünscht ist. Das Erdgeschoss bietet viel Raum für das gemeinsame Familienleben. Küche, Esszimmer und Wohnzimmer bilden das offen Herzstück des Erdgeschosses. Die Vielzahl an möglichen Blickbeziehungen zwischen den Bereichen, mit direkter Verknüpfung zum Garten, bieten nicht nur in der Nutzung viele Möglichkeiten. Auch das Spielen im und um das Haus herum spiegeln das Einbinden in die Umgebung besonders gut wieder.
Der Baustoff Holz ist überall im Haus spür- und erlebbar. Über die Holz-Aluminium Fenstern mit innenseitig klar lasiertem Fichtenholz, der skulpturalen Innentreppe aus Bau-Schichtholz Platten, hin zur unbehandelten Massivholzdecke. Die Böden hingegen wurden mit einem homogenen Linoleum in dunkel Lila belegt, wodurch Kontrast und Farbabstimmung den Räumen noch mehr Tiefe verleihen. Die Ruhe und Stärke des Erscheinungsbildes werden subtil aber zielgerichtet durch das passgenaue Zusammenspiel von Proportionen, Fassadenbrett & Fuge, sowie den bewusst gesetzten Fensterformaten erzeugt und ist das Resultat einer konsequenten und bis ins Detail ausgearbeiteten Planung.
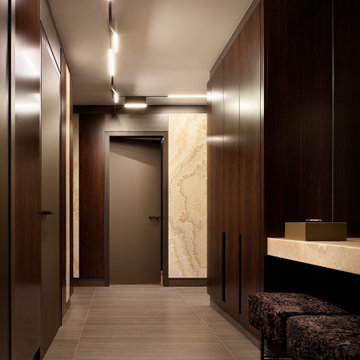
モスクワにあるラグジュアリーな広いコンテンポラリースタイルのおしゃれな玄関ドア (茶色い壁、磁器タイルの床、濃色木目調のドア、マルチカラーの床、羽目板の壁) の写真
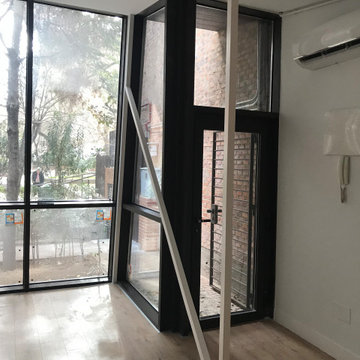
Gran entrada acristalada.
他の地域にある高級な中くらいなインダストリアルスタイルのおしゃれな玄関ドア (茶色い壁、セラミックタイルの床、ガラスドア、マルチカラーの床、レンガ壁) の写真
他の地域にある高級な中くらいなインダストリアルスタイルのおしゃれな玄関ドア (茶色い壁、セラミックタイルの床、ガラスドア、マルチカラーの床、レンガ壁) の写真
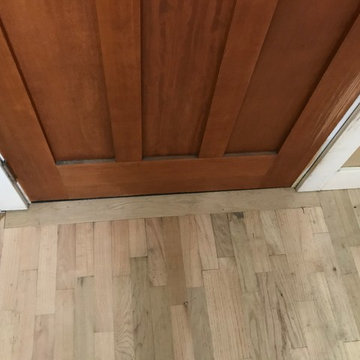
2 1/4" Oak Shorts after the entry has been repaired. So seamless you can't even tell its the same floor.
他の地域にある低価格の小さなおしゃれな玄関ドア (茶色い壁、淡色無垢フローリング、木目調のドア、マルチカラーの床) の写真
他の地域にある低価格の小さなおしゃれな玄関ドア (茶色い壁、淡色無垢フローリング、木目調のドア、マルチカラーの床) の写真
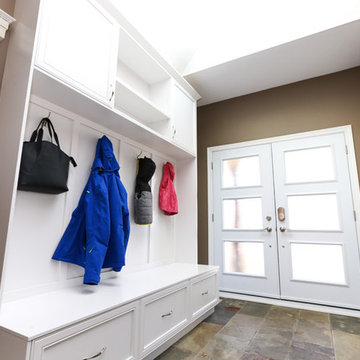
Krystal wanted a more open concept space, so we tore down some walls to open the kitchen into the living room and foyer. A traditional design style was incorporated throughout, with the cabinets and storage units all being made custom. Notable storage savers were built into the cabinetry, such as the door mounted trash can.
During this renovation, the stucco ceiling was scraped down for a more modern drywall ceiling and the floors were completely replaced with hardwood and slate tile.
For ease of maintenance, materials like hardwood, stainless steel and granite were the most prominently used.
Ask us for more information on specific colours and materials.
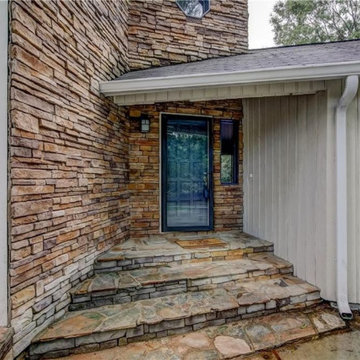
Fantasic finish on exterior entry that highlights the brick surrounding the front door
アトランタにある高級な中くらいなトラディショナルスタイルのおしゃれな玄関ドア (茶色い壁、磁器タイルの床、白いドア、マルチカラーの床、レンガ壁) の写真
アトランタにある高級な中くらいなトラディショナルスタイルのおしゃれな玄関ドア (茶色い壁、磁器タイルの床、白いドア、マルチカラーの床、レンガ壁) の写真
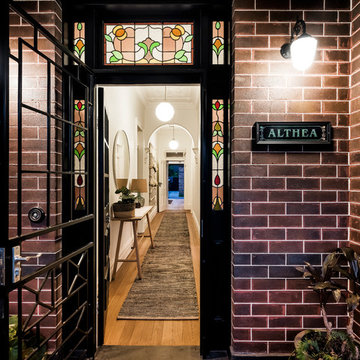
View down the hall of the old house towards the new addition and back garden
シドニーにある中くらいなコンテンポラリースタイルのおしゃれな玄関ドア (茶色い壁、セラミックタイルの床、黒いドア、マルチカラーの床) の写真
シドニーにある中くらいなコンテンポラリースタイルのおしゃれな玄関ドア (茶色い壁、セラミックタイルの床、黒いドア、マルチカラーの床) の写真
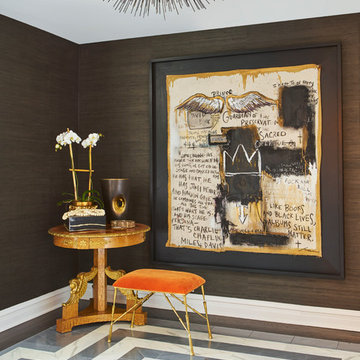
Interior Designer: Elizabeth Krueger Design /
Photographer: Mike Schwartz
Jay Dawes Construction
Asheville, NC 28801
ローリーにある中くらいなコンテンポラリースタイルのおしゃれな玄関ロビー (茶色い壁、磁器タイルの床、マルチカラーの床) の写真
ローリーにある中くらいなコンテンポラリースタイルのおしゃれな玄関ロビー (茶色い壁、磁器タイルの床、マルチカラーの床) の写真
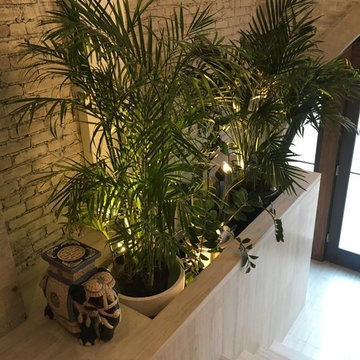
DeVere Architecture, preliminary phone photos
ニューヨークにあるコンテンポラリースタイルのおしゃれな玄関 (茶色い壁、大理石の床、ガラスドア、マルチカラーの床) の写真
ニューヨークにあるコンテンポラリースタイルのおしゃれな玄関 (茶色い壁、大理石の床、ガラスドア、マルチカラーの床) の写真
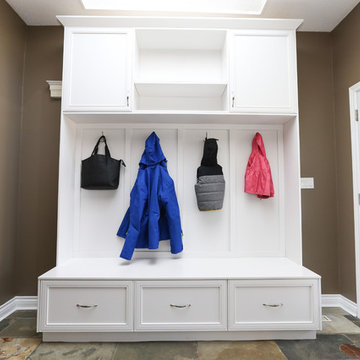
Krystal wanted a more open concept space, so we tore down some walls to open the kitchen into the living room and foyer. A traditional design style was incorporated throughout, with the cabinets and storage units all being made custom. Notable storage savers were built into the cabinetry, such as the door mounted trash can.
During this renovation, the stucco ceiling was scraped down for a more modern drywall ceiling and the floors were completely replaced with hardwood and slate tile.
For ease of maintenance, materials like hardwood, stainless steel and granite were the most prominently used.
Ask us for more information on specific colours and materials.
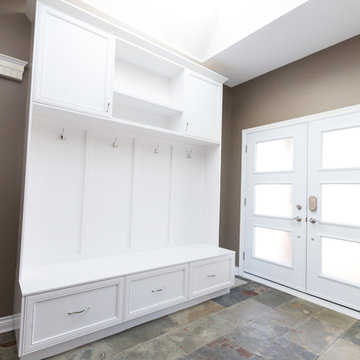
Krystal wanted a more open concept space, so we tore down some walls to open the kitchen into the living room and foyer. A traditional design style was incorporated throughout, with the cabinets and storage units all being made custom. Notable storage savers were built into the cabinetry, such as the door mounted trash can.
During this renovation, the stucco ceiling was scraped down for a more modern drywall ceiling and the floors were completely replaced with hardwood and slate tile.
For ease of maintenance, materials like hardwood, stainless steel and granite were the most prominently used.
Ask us for more information on specific colours and materials.
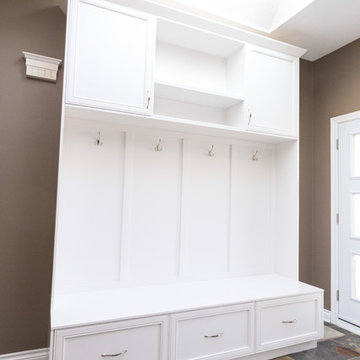
Krystal wanted a more open concept space, so we tore down some walls to open the kitchen into the living room and foyer. A traditional design style was incorporated throughout, with the cabinets and storage units all being made custom. Notable storage savers were built into the cabinetry, such as the door mounted trash can.
During this renovation, the stucco ceiling was scraped down for a more modern drywall ceiling and the floors were completely replaced with hardwood and slate tile.
For ease of maintenance, materials like hardwood, stainless steel and granite were the most prominently used.
Ask us for more information on specific colours and materials.
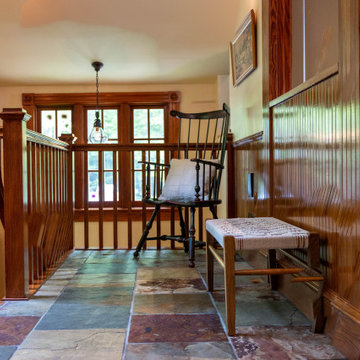
Foyer of the home leading into kitchen
ボルチモアにある高級な小さなトラディショナルスタイルのおしゃれな玄関ロビー (茶色い壁、マルチカラーの床) の写真
ボルチモアにある高級な小さなトラディショナルスタイルのおしゃれな玄関ロビー (茶色い壁、マルチカラーの床) の写真
玄関 (マルチカラーの床、紫の床、茶色い壁) の写真
4
