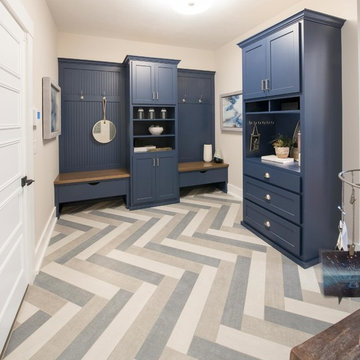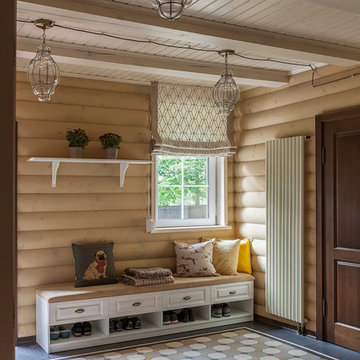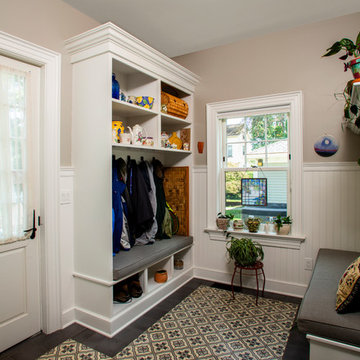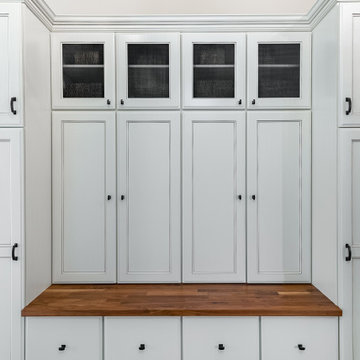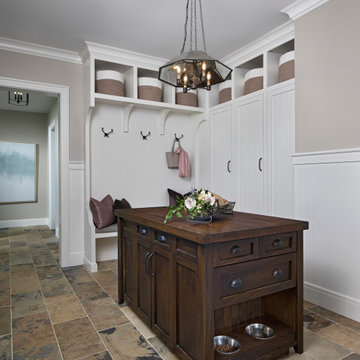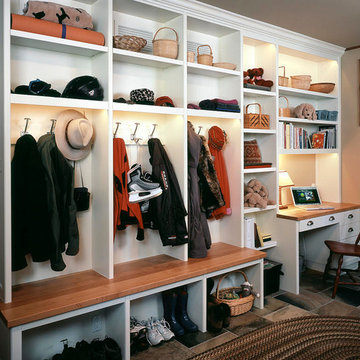マッドルーム (マルチカラーの床、ピンクの床、ベージュの壁) の写真
絞り込み:
資材コスト
並び替え:今日の人気順
写真 1〜20 枚目(全 126 枚)
1/5

Mudroom featuring hickory cabinetry, mosaic tile flooring, black shiplap, wall hooks, and gold light fixtures.
グランドラピッズにあるラグジュアリーな広いカントリー風のおしゃれなマッドルーム (ベージュの壁、磁器タイルの床、マルチカラーの床、塗装板張りの壁) の写真
グランドラピッズにあるラグジュアリーな広いカントリー風のおしゃれなマッドルーム (ベージュの壁、磁器タイルの床、マルチカラーの床、塗装板張りの壁) の写真

Added cabinetry for each of the family members and created areas above for added storage.
Patterned porcelain tiles were selected to add warmth and a traditional touch that blended well with the wood floor.
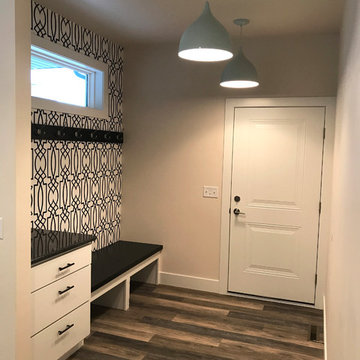
This entry way from the garage features a unique patterned wall where coat hooks and a bench reside giving it a locker like feel.
他の地域にあるお手頃価格の中くらいなモダンスタイルのおしゃれなマッドルーム (ベージュの壁、クッションフロア、白いドア、マルチカラーの床) の写真
他の地域にあるお手頃価格の中くらいなモダンスタイルのおしゃれなマッドルーム (ベージュの壁、クッションフロア、白いドア、マルチカラーの床) の写真
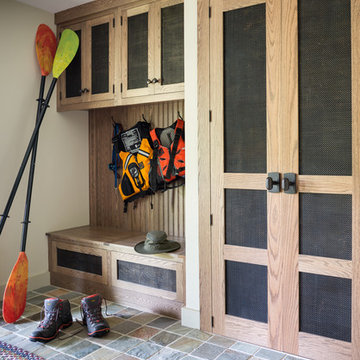
Lake house mudroom entry.
Trent Bell Photography
ポートランド(メイン)にある中くらいなトラディショナルスタイルのおしゃれなマッドルーム (ベージュの壁、スレートの床、マルチカラーの床) の写真
ポートランド(メイン)にある中くらいなトラディショナルスタイルのおしゃれなマッドルーム (ベージュの壁、スレートの床、マルチカラーの床) の写真

The mudroom has a tile floor to handle the mess of an entry, custom builtin bench and cubbies for storage, and a double farmhouse style sink mounted low for the little guys. Sink and fixtures by Kohler and lighting by Feiss.
Photo credit: Aaron Bunse of a2theb.com
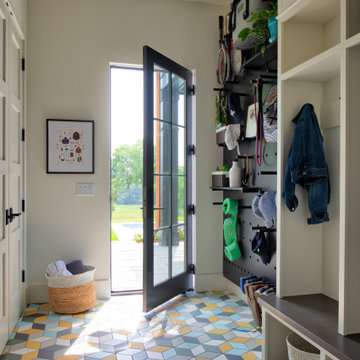
ミネアポリスにある中くらいなトランジショナルスタイルのおしゃれなマッドルーム (ベージュの壁、黒いドア、マルチカラーの床) の写真
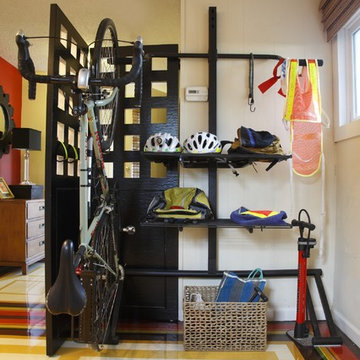
The owner's preferred mode of transportation, a prized and valuble bicycle, is stored neatly behind a folding screen near the entry for ease of access and security. The large bike rack provides storage for all the necessities of "2 wheel" travel.
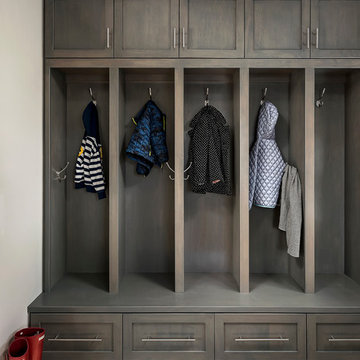
The picture perfect home
シカゴにある高級な中くらいなトランジショナルスタイルのおしゃれな玄関 (ベージュの壁、磁器タイルの床、マルチカラーの床) の写真
シカゴにある高級な中くらいなトランジショナルスタイルのおしゃれな玄関 (ベージュの壁、磁器タイルの床、マルチカラーの床) の写真
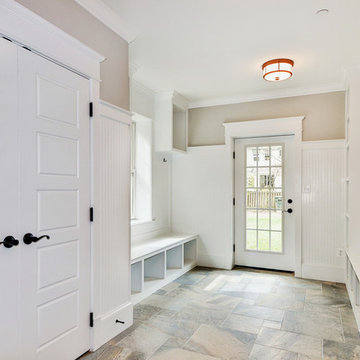
A great mud room is designed as a secondary entryway intended as an area to remove and store footwear, outerwear, and wet clothing before entering the main house as well as providing storage space.
Photos courtesy of #HomeVisit
#SuburbanBuilders
#CustomHomeBuilderArlingtonVA
#CustomHomeBuilderGreatFallsVA
#CustomHomeBuilderMcLeanVA
#CustomHomeBuilderViennaVA
#CustomHomeBuilderFallsChurchVA
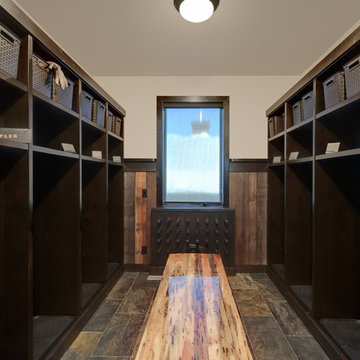
This family getaway was built with entertaining and guests in mind, so the expansive Bootroom was designed with great flow to be a catch-all space essential for organization of equipment and guests.
Integrated ski racks on the porch railings outside provide space for guests to park their gear. Covered entry has a metal floor grate, boot brushes, and boot kicks to clean snow off.
Inside, ski racks line the wall beside a work bench, providing the perfect space to store skis, boards, and equipment, as well as the ideal spot to wax up before hitting the slopes.
Around the corner are individual wood lockers, labeled for family members and usual guests. A custom-made hand-scraped wormwood bench takes the central display – protected with clear epoxy to preserve the look of holes while providing a waterproof and smooth surface.
Wooden boot and glove dryers are positioned at either end of the room, these custom units feature sturdy wooden dowels to hold any equipment, and powerful fans mean that everything will be dry after lunch break.
The Bootroom is finished with naturally aged wood wainscoting, rescued from a lumber storage field, and the large rail topper provides a perfect ledge for small items while pulling on freshly dried boots. Large wooden baseboards offer protection for the wall against stray equipment.
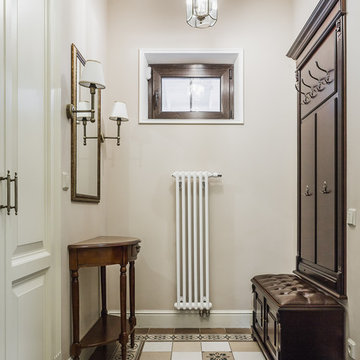
фотограф Ольга Шангина
モスクワにあるお手頃価格の中くらいなトラディショナルスタイルのおしゃれなマッドルーム (ベージュの壁、マルチカラーの床、磁器タイルの床、白いドア、格子天井) の写真
モスクワにあるお手頃価格の中くらいなトラディショナルスタイルのおしゃれなマッドルーム (ベージュの壁、マルチカラーの床、磁器タイルの床、白いドア、格子天井) の写真
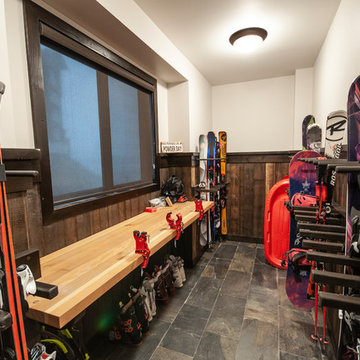
This family getaway was built with entertaining and guests in mind, so the expansive Bootroom was designed with great flow to be a catch-all space essential for organization of equipment and guests.
Integrated ski racks on the porch railings outside provide space for guests to park their gear. Covered entry has a metal floor grate, boot brushes, and boot kicks to clean snow off.
Inside, ski racks line the wall beside a work bench, providing the perfect space to store skis, boards, and equipment, as well as the ideal spot to wax up before hitting the slopes.
Around the corner are individual wood lockers, labeled for family members and usual guests. A custom-made hand-scraped wormwood bench takes the central display – protected with clear epoxy to preserve the look of holes while providing a waterproof and smooth surface.
Wooden boot and glove dryers are positioned at either end of the room, these custom units feature sturdy wooden dowels to hold any equipment, and powerful fans mean that everything will be dry after lunch break.
The Bootroom is finished with naturally aged wood wainscoting, rescued from a lumber storage field, and the large rail topper provides a perfect ledge for small items while pulling on freshly dried boots. Large wooden baseboards offer protection for the wall against stray equipment.
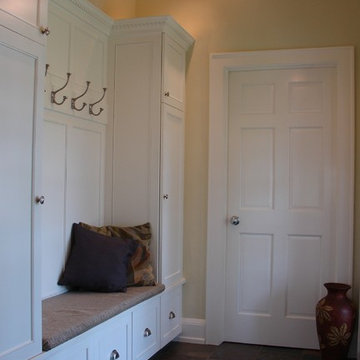
The rear entry to this house is visible from a rear porch, and was in need of storage and a decluttering or 'drop-zone' area. The vaulted ceiling updates the traditional feel, enlarges the space, and allows for tall custom locker cabinets topped with a high profile dental crown molding. Shoe drawers keep the floor area clear and adds storage for seasonal and sporting items as well. Stylish, heavy-duty coat hooks allow for hanging of winter coats and heavier items like backpacks.
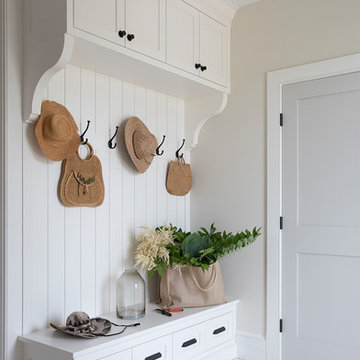
A beach-front new construction home on Wells Beach. A collaboration with R. Moody and Sons construction. Photographs by James R. Salomon.
ポートランド(メイン)にあるビーチスタイルのおしゃれなマッドルーム (ベージュの壁、マルチカラーの床) の写真
ポートランド(メイン)にあるビーチスタイルのおしゃれなマッドルーム (ベージュの壁、マルチカラーの床) の写真
マッドルーム (マルチカラーの床、ピンクの床、ベージュの壁) の写真
1
