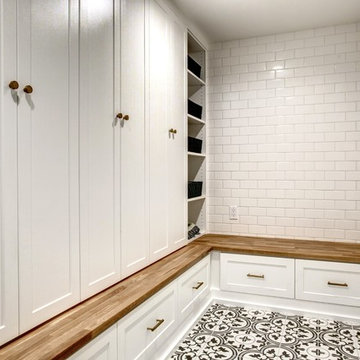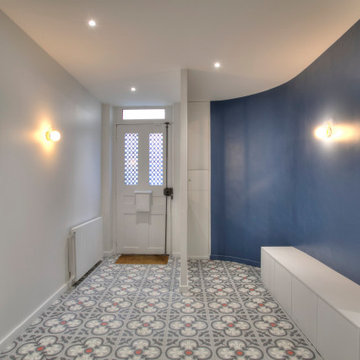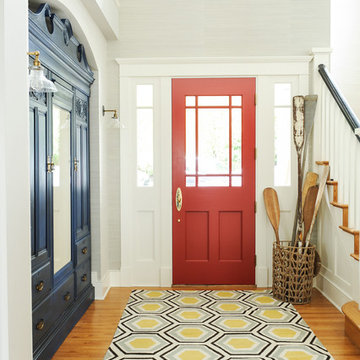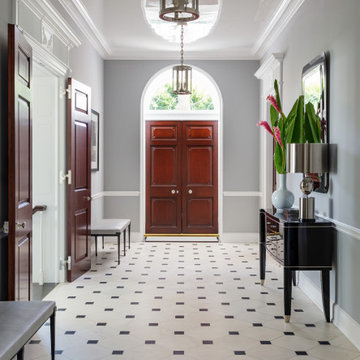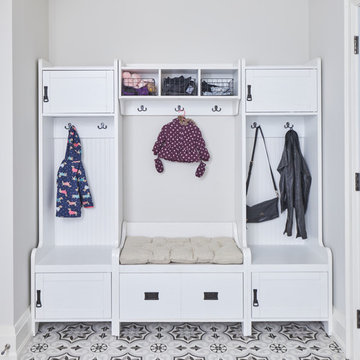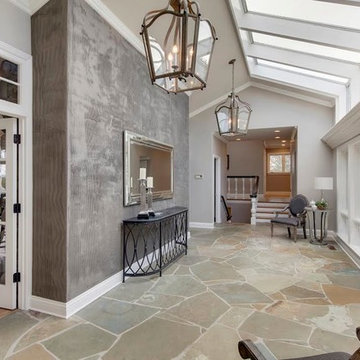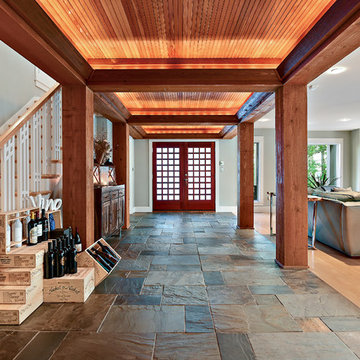広い玄関 (マルチカラーの床、オレンジの床、青い壁、グレーの壁) の写真
絞り込み:
資材コスト
並び替え:今日の人気順
写真 1〜20 枚目(全 144 枚)

Photography by Laura Hull.
サンフランシスコにあるラグジュアリーな広いトラディショナルスタイルのおしゃれな玄関 (グレーの壁、白いドア、セラミックタイルの床、マルチカラーの床) の写真
サンフランシスコにあるラグジュアリーな広いトラディショナルスタイルのおしゃれな玄関 (グレーの壁、白いドア、セラミックタイルの床、マルチカラーの床) の写真
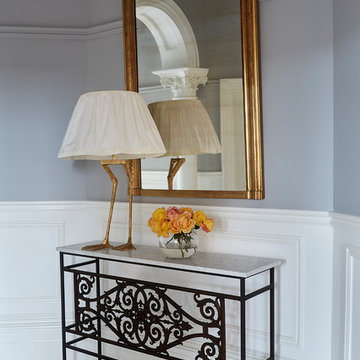
Christine Francis Photographer
他の地域にある高級な広いトラディショナルスタイルのおしゃれな玄関ロビー (グレーの壁、コンクリートの床、黒いドア、マルチカラーの床) の写真
他の地域にある高級な広いトラディショナルスタイルのおしゃれな玄関ロビー (グレーの壁、コンクリートの床、黒いドア、マルチカラーの床) の写真
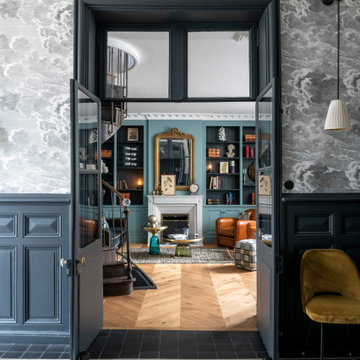
Photo : © Julien Fernandez / Amandine et Jules – Hotel particulier a Angers par l’architecte Laurent Dray.
アンジェにあるお手頃価格の広いトランジショナルスタイルのおしゃれな玄関ロビー (青い壁、テラコッタタイルの床、マルチカラーの床、格子天井、パネル壁) の写真
アンジェにあるお手頃価格の広いトランジショナルスタイルのおしゃれな玄関ロビー (青い壁、テラコッタタイルの床、マルチカラーの床、格子天井、パネル壁) の写真
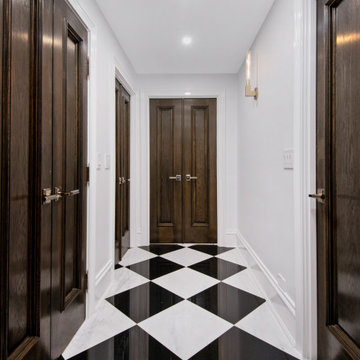
シカゴにある広いトランジショナルスタイルのおしゃれな玄関ロビー (グレーの壁、大理石の床、濃色木目調のドア、マルチカラーの床、格子天井、パネル壁) の写真
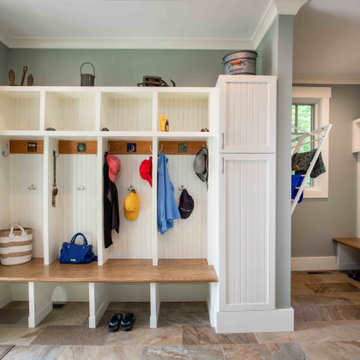
We love it when a home becomes a family compound with wonderful history. That is exactly what this home on Mullet Lake is. The original cottage was built by our client’s father and enjoyed by the family for years. It finally came to the point that there was simply not enough room and it lacked some of the efficiencies and luxuries enjoyed in permanent residences. The cottage is utilized by several families and space was needed to allow for summer and holiday enjoyment. The focus was on creating additional space on the second level, increasing views of the lake, moving interior spaces and the need to increase the ceiling heights on the main level. All these changes led for the need to start over or at least keep what we could and add to it. The home had an excellent foundation, in more ways than one, so we started from there.
It was important to our client to create a northern Michigan cottage using low maintenance exterior finishes. The interior look and feel moved to more timber beam with pine paneling to keep the warmth and appeal of our area. The home features 2 master suites, one on the main level and one on the 2nd level with a balcony. There are 4 additional bedrooms with one also serving as an office. The bunkroom provides plenty of sleeping space for the grandchildren. The great room has vaulted ceilings, plenty of seating and a stone fireplace with vast windows toward the lake. The kitchen and dining are open to each other and enjoy the view.
The beach entry provides access to storage, the 3/4 bath, and laundry. The sunroom off the dining area is a great extension of the home with 180 degrees of view. This allows a wonderful morning escape to enjoy your coffee. The covered timber entry porch provides a direct view of the lake upon entering the home. The garage also features a timber bracketed shed roof system which adds wonderful detail to garage doors.
The home’s footprint was extended in a few areas to allow for the interior spaces to work with the needs of the family. Plenty of living spaces for all to enjoy as well as bedrooms to rest their heads after a busy day on the lake. This will be enjoyed by generations to come.
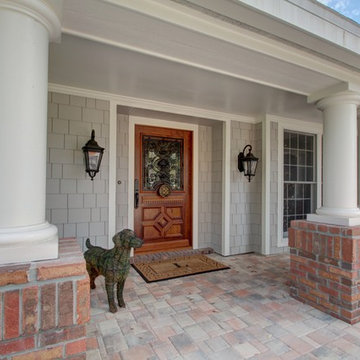
Transformed from a typical Florida Ranch built in the 80s, this very special shingle style home shines a bright light of traditional elegance in one of Dunedin's most treasured golf course communities. This award-winning complete home remodel and addition was fitted with premium finishes and electronics through and through.

Custom Entryway built-in with seating, storage, and lighting.
ヒューストンにある高級な広いおしゃれな玄関ロビー (グレーの壁、セラミックタイルの床、黒いドア、マルチカラーの床、三角天井) の写真
ヒューストンにある高級な広いおしゃれな玄関ロビー (グレーの壁、セラミックタイルの床、黒いドア、マルチカラーの床、三角天井) の写真

The Twain Oak is rustic modern medium oak inspired floor that has light-dark color variation throughout.
ロサンゼルスにある高級な広いモダンスタイルのおしゃれな玄関ドア (グレーの壁、無垢フローリング、白いドア、マルチカラーの床、三角天井、パネル壁) の写真
ロサンゼルスにある高級な広いモダンスタイルのおしゃれな玄関ドア (グレーの壁、無垢フローリング、白いドア、マルチカラーの床、三角天井、パネル壁) の写真

Entryway with stunning stair chandelier, hide rug and view all the way out the back corner slider
デンバーにあるラグジュアリーな広いトランジショナルスタイルのおしゃれな玄関ロビー (グレーの壁、淡色無垢フローリング、淡色木目調のドア、マルチカラーの床、板張り天井) の写真
デンバーにあるラグジュアリーな広いトランジショナルスタイルのおしゃれな玄関ロビー (グレーの壁、淡色無垢フローリング、淡色木目調のドア、マルチカラーの床、板張り天井) の写真
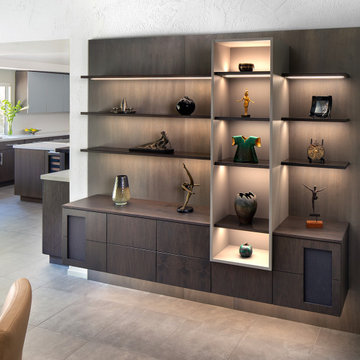
Contemporary Family Room, San Diego
This minimalist art/media display cabinet blends 3 different woods with metal capped shelves. Attention to every detail made this design.
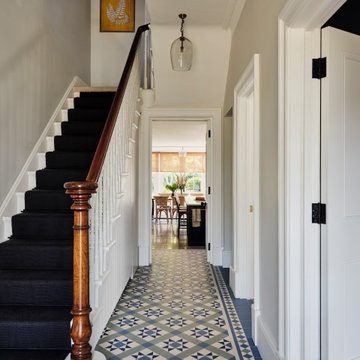
We laid mosaic floor tiles in the hallway of this Isle of Wight holiday home, redecorated, changed the ironmongery & added a dark stair runner with black stair rods.
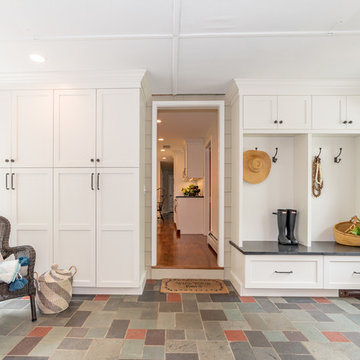
This space is great to come home and end your day. Hang your hat, coat, store your shoes. Great for keeping you neat and organized!
ブリッジポートにある高級な広いカントリー風のおしゃれな玄関 (グレーの壁、スレートの床、マルチカラーの床) の写真
ブリッジポートにある高級な広いカントリー風のおしゃれな玄関 (グレーの壁、スレートの床、マルチカラーの床) の写真

We laid mosaic floor tiles in the hallway of this Isle of Wight holiday home, redecorated, changed the ironmongery & added panelling and bench seats.
他の地域にある広いトランジショナルスタイルのおしゃれな玄関ラウンジ (グレーの壁、セラミックタイルの床、青いドア、マルチカラーの床、パネル壁) の写真
他の地域にある広いトランジショナルスタイルのおしゃれな玄関ラウンジ (グレーの壁、セラミックタイルの床、青いドア、マルチカラーの床、パネル壁) の写真
広い玄関 (マルチカラーの床、オレンジの床、青い壁、グレーの壁) の写真
1
