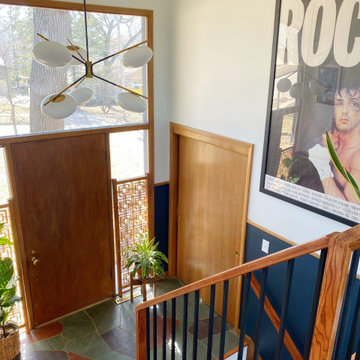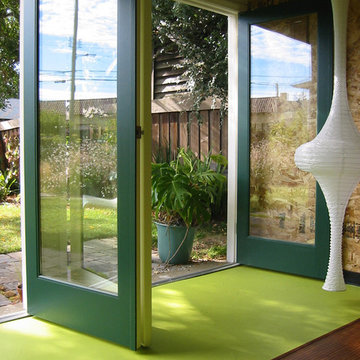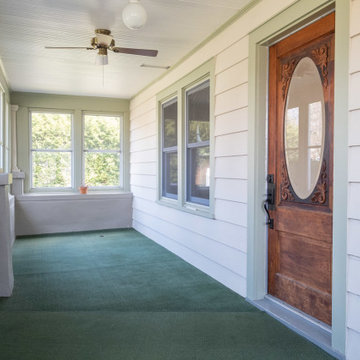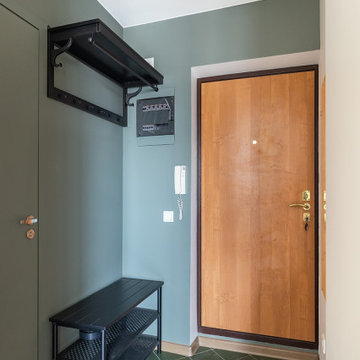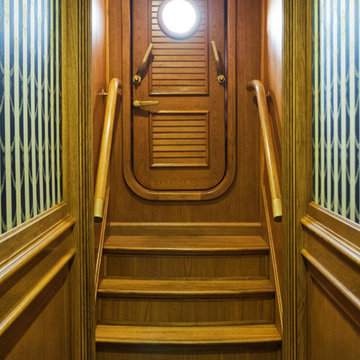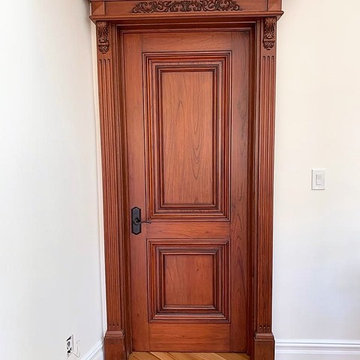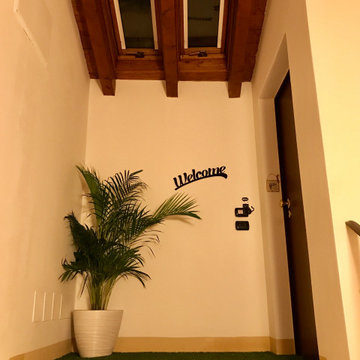玄関 (緑の床、ガラスドア、緑のドア、木目調のドア) の写真
絞り込み:
資材コスト
並び替え:今日の人気順
写真 1〜20 枚目(全 32 枚)
1/5

Ingresso: difronte all'ingresso un locale relax chiuso da una porta scorrevole nascosta nel mobile a disegno in legno cannettato. Il mobile nasconde una piccola cucina a servizio del piano principale.
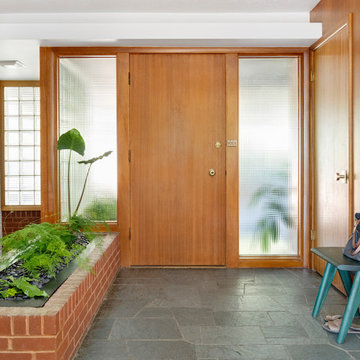
Interior Entryway with restored original mahogany wall paneling and front door. Original green slate flagstone floor tile with brick planter box that carries the lines from the exterior planter. Staircase to left with newly wallpapered wall.
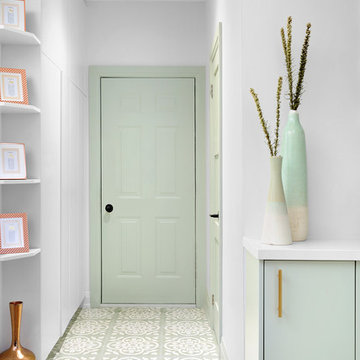
Design: Michelle Berwick
Photos: Larry Arnal
The entryway that started it all. The tile floor we fell in love with that was our jumping off point for the design. I loved working with you on this project; this home is so beautiful and each room fits perfectly. When working with a designer have the whole home in mind when working towards new designs. Color pallets are a great way to find the thread that brings it all together. I'd like to thank the homeowners of #ProjectEverson, they were amazing to work with and their townhouse is stunning and functional.

#thevrindavanproject
ranjeet.mukherjee@gmail.com thevrindavanproject@gmail.com
https://www.facebook.com/The.Vrindavan.Project
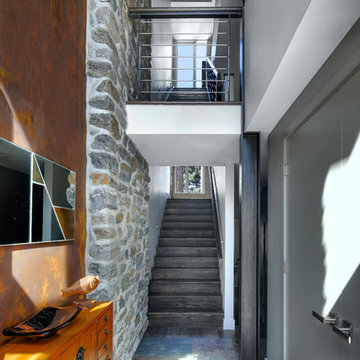
View from the entry of the two-story foyer space and the open stair tower beyond.
Design by: RKM Architects
Photo by: Matt Wargo
フィラデルフィアにある高級な広いモダンスタイルのおしゃれな玄関ロビー (マルチカラーの壁、磁器タイルの床、ガラスドア、緑の床) の写真
フィラデルフィアにある高級な広いモダンスタイルのおしゃれな玄関ロビー (マルチカラーの壁、磁器タイルの床、ガラスドア、緑の床) の写真
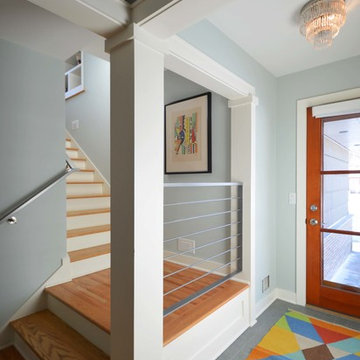
Scott J. Newland, AIA
ミネアポリスにある中くらいなミッドセンチュリースタイルのおしゃれな玄関ロビー (緑の壁、セラミックタイルの床、木目調のドア、緑の床) の写真
ミネアポリスにある中くらいなミッドセンチュリースタイルのおしゃれな玄関ロビー (緑の壁、セラミックタイルの床、木目調のドア、緑の床) の写真
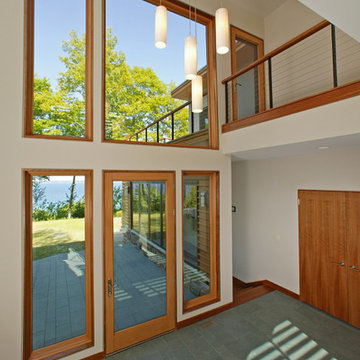
Glen Rauth Photography
フィラデルフィアにある中くらいなモダンスタイルのおしゃれな玄関ドア (白い壁、スレートの床、ガラスドア、緑の床) の写真
フィラデルフィアにある中くらいなモダンスタイルのおしゃれな玄関ドア (白い壁、スレートの床、ガラスドア、緑の床) の写真
ポートランドにあるお手頃価格の中くらいなトラディショナルスタイルのおしゃれな玄関 (グレーの壁、濃色無垢フローリング、木目調のドア、緑の床) の写真
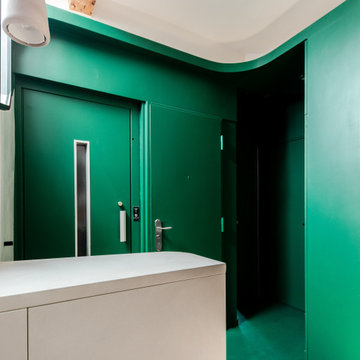
L'ensemble de l'entrée en monochrome vert permet de dissimuler l'ascenseur et la porte d'entrée.
パリにあるコンテンポラリースタイルのおしゃれな玄関 (緑の壁、コンクリートの床、緑のドア、緑の床) の写真
パリにあるコンテンポラリースタイルのおしゃれな玄関 (緑の壁、コンクリートの床、緑のドア、緑の床) の写真
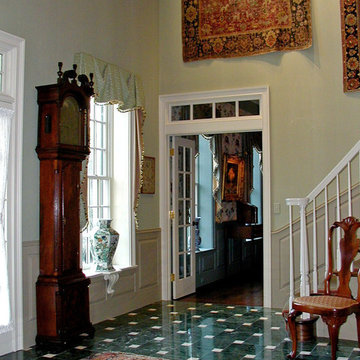
Our clients wanted the interior design to reflect their scholarly collection of antique Persian textiles and rugs. We also designed the small barn to accommodate the husband’s classic European racing cars and their son’s glass-blowing studio, with a residence above for him and his wife. A large pond, vegetable garden and putting green were developed to complete the landscape and provide for leisurely activities.
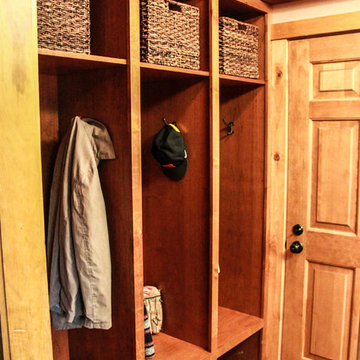
From garage to mudroom...leave your "stuff" here kids! A place for everything and everything in it's place...
ミルウォーキーにあるお手頃価格の小さなラスティックスタイルのおしゃれなマッドルーム (ベージュの壁、スレートの床、木目調のドア、緑の床) の写真
ミルウォーキーにあるお手頃価格の小さなラスティックスタイルのおしゃれなマッドルーム (ベージュの壁、スレートの床、木目調のドア、緑の床) の写真
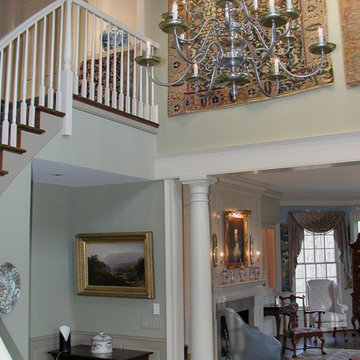
Our clients wanted the interior design to reflect their scholarly collection of antique Persian textiles and rugs. We also designed the small barn to accommodate the husband’s classic European racing cars and their son’s glass-blowing studio, with a residence above for him and his wife. A large pond, vegetable garden and putting green were developed to complete the landscape and provide for leisurely activities.
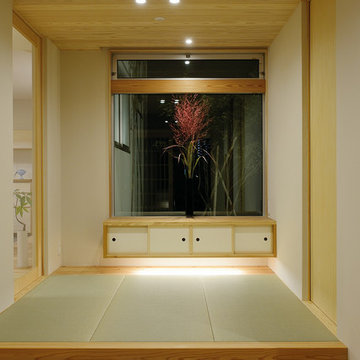
玄関ホールに敷かれた畳は、帰宅後の疲労した足を優しく包み込む癒しのスペースになりました。
ホールの先に見える中庭にはアオダモやモミジといった植栽が四季折々の表情をのぞかせています。
また、吊り収納の間接照明も相まって柔らかい癒しのスペースを引き出しています。
他の地域にある高級な広い北欧スタイルのおしゃれな玄関ホール (板張り天井、白い壁、畳、木目調のドア、緑の床、壁紙) の写真
他の地域にある高級な広い北欧スタイルのおしゃれな玄関ホール (板張り天井、白い壁、畳、木目調のドア、緑の床、壁紙) の写真
玄関 (緑の床、ガラスドア、緑のドア、木目調のドア) の写真
1
