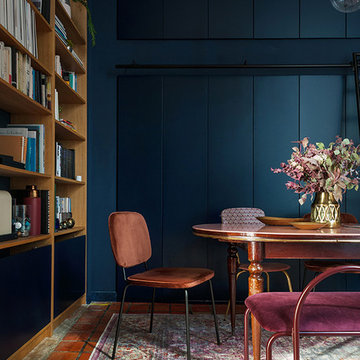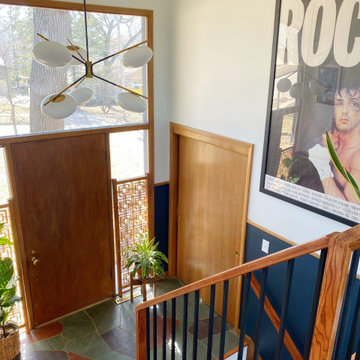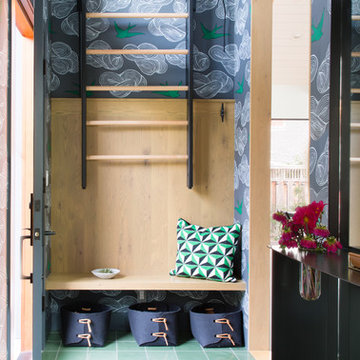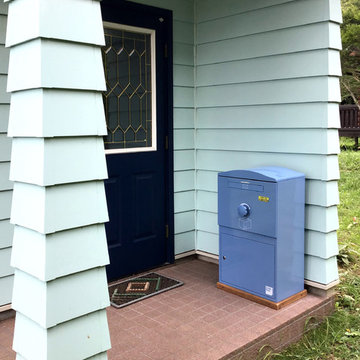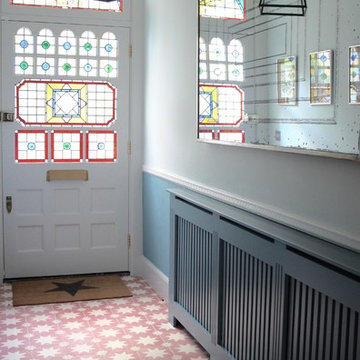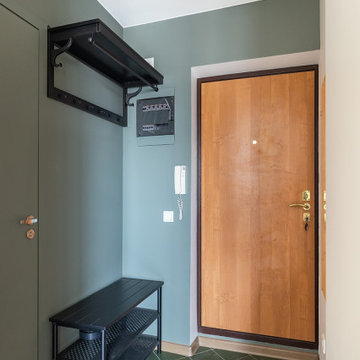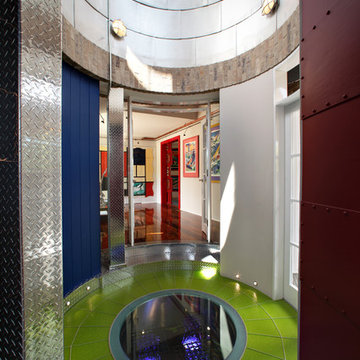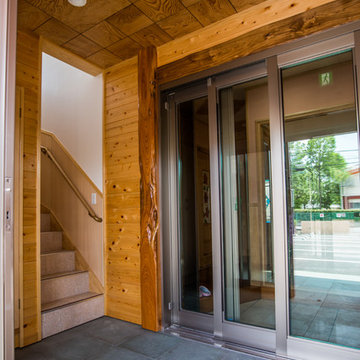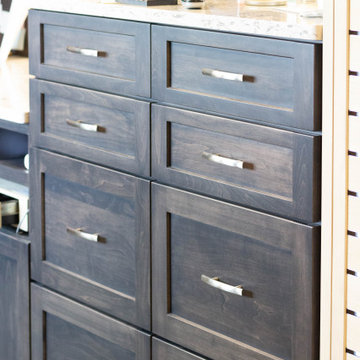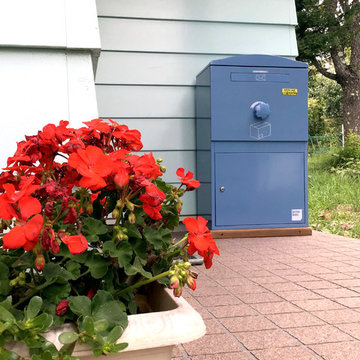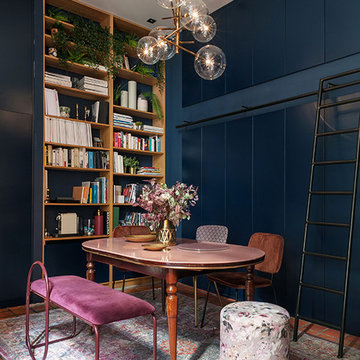玄関 (緑の床、ピンクの床、紫の床、青い壁、マルチカラーの壁) の写真
絞り込み:
資材コスト
並び替え:今日の人気順
写真 1〜20 枚目(全 23 枚)

#thevrindavanproject
ranjeet.mukherjee@gmail.com thevrindavanproject@gmail.com
https://www.facebook.com/The.Vrindavan.Project
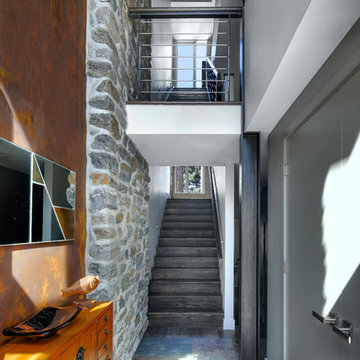
View from the entry of the two-story foyer space and the open stair tower beyond.
Design by: RKM Architects
Photo by: Matt Wargo
フィラデルフィアにある高級な広いモダンスタイルのおしゃれな玄関ロビー (マルチカラーの壁、磁器タイルの床、ガラスドア、緑の床) の写真
フィラデルフィアにある高級な広いモダンスタイルのおしゃれな玄関ロビー (マルチカラーの壁、磁器タイルの床、ガラスドア、緑の床) の写真
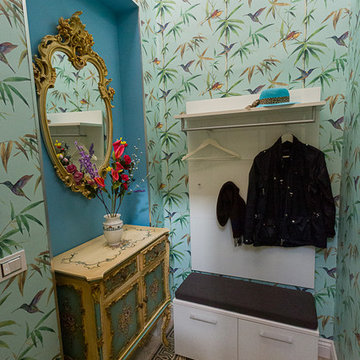
Ingresso. Entry classic and modern.
他の地域にある高級な小さなエクレクティックスタイルのおしゃれなマッドルーム (マルチカラーの壁、テラゾーの床、白いドア、緑の床) の写真
他の地域にある高級な小さなエクレクティックスタイルのおしゃれなマッドルーム (マルチカラーの壁、テラゾーの床、白いドア、緑の床) の写真
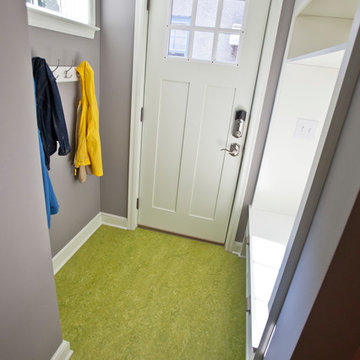
This very typical, 1947 built, story-and-a-half home in South Minneapolis had a small ‘U’ shaped kitchen adjacent to a similarly small dining room. These homeowners needed more space to prepare meals and store all the items needed in a modern kitchen. With a standard side entry access there was no more than a landing at the top of the basement stairs – no place to hang coats or even take off shoes!
Many years earlier, a small screened-in porch had been added off the dining room, but it was getting minimal use in our Minnesota climate.
With a new, spacious, family room addition in the place of the old screen porch and a 5’ expansion off the kitchen and side entry, along with removing the wall between the kitchen and the dining room, this home underwent a total transformation. What was once small cramped spaces is now a wide open great room containing kitchen, dining and family gathering spaces. As a bonus, a bright and functional mudroom was included to meet all their active family’s storage needs.
Natural light now flows throughout the space and Carrara marble accents in both the kitchen and around the fireplace tie the rooms together quite nicely! An ample amount of kitchen storage space was gained with Bayer Interior Woods cabinetry and stainless steel appliances are one of many modern conveniences this family can now enjoy daily. The flooring selection (Red Oak hardwood floors) will not only last for decades to come but also adds a warm feel to the whole home.
See full details (including before photos) on our website at http://www.castlebri.com/wholehouse/project-2408-1/
Designed by: Mark Benzell
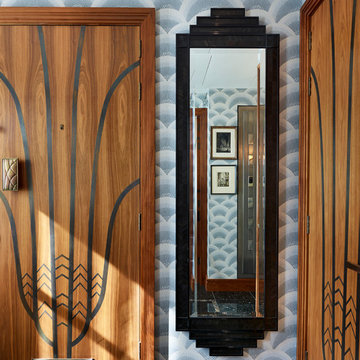
Walnut doors with brass inlay and bespoke handles inspired by Jacques-Émile Ruhlmann
ロンドンにあるラグジュアリーな中くらいなトランジショナルスタイルのおしゃれな玄関ホール (青い壁、セラミックタイルの床、濃色木目調のドア、緑の床) の写真
ロンドンにあるラグジュアリーな中くらいなトランジショナルスタイルのおしゃれな玄関ホール (青い壁、セラミックタイルの床、濃色木目調のドア、緑の床) の写真
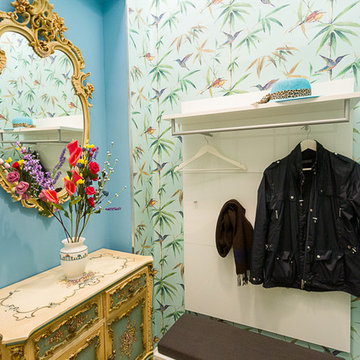
Ingresso con arredo classico e moderno. Entry view. Serrano Demetrio Francesco Architect.
他の地域にある高級な小さなエクレクティックスタイルのおしゃれな玄関ロビー (マルチカラーの壁、テラゾーの床、白いドア、緑の床) の写真
他の地域にある高級な小さなエクレクティックスタイルのおしゃれな玄関ロビー (マルチカラーの壁、テラゾーの床、白いドア、緑の床) の写真

#thevrindavanproject
ranjeet.mukherjee@gmail.com thevrindavanproject@gmail.com
https://www.facebook.com/The.Vrindavan.Project
玄関 (緑の床、ピンクの床、紫の床、青い壁、マルチカラーの壁) の写真
1
