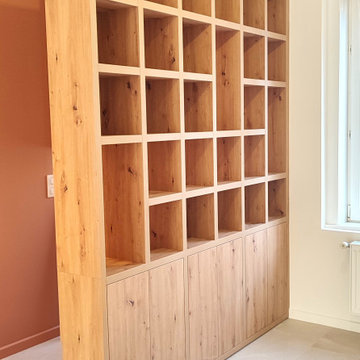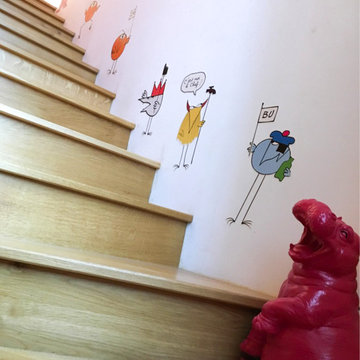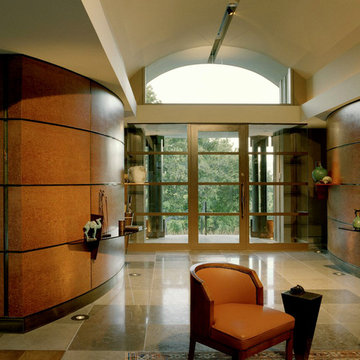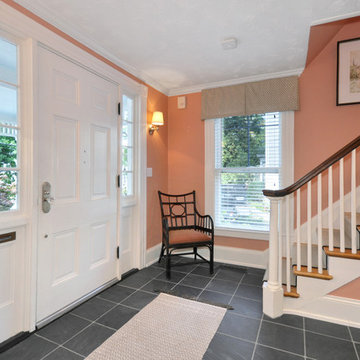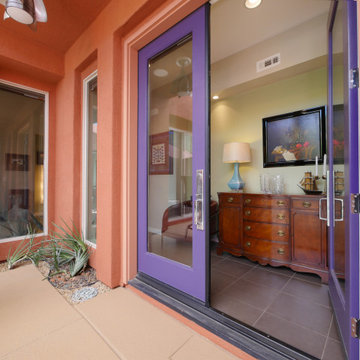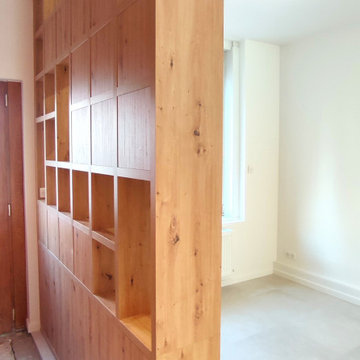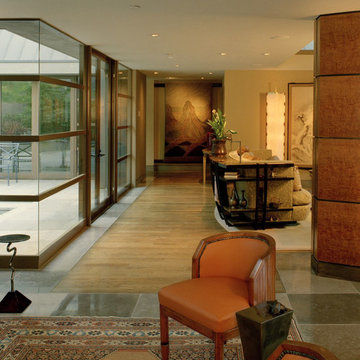玄関 (グレーの床、オレンジの壁) の写真
絞り込み:
資材コスト
並び替え:今日の人気順
写真 21〜40 枚目(全 44 枚)
1/3
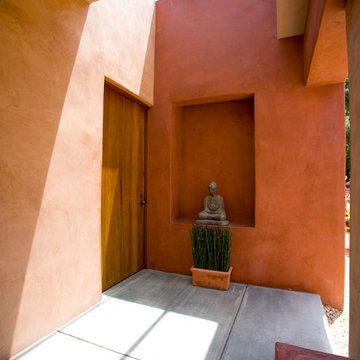
Mandeville Canyon Brentwood, Los Angeles luxury home modern minimalist entrance
ロサンゼルスにある巨大な地中海スタイルのおしゃれな玄関 (オレンジの壁、コンクリートの床、木目調のドア、グレーの床、三角天井、ベージュの天井) の写真
ロサンゼルスにある巨大な地中海スタイルのおしゃれな玄関 (オレンジの壁、コンクリートの床、木目調のドア、グレーの床、三角天井、ベージュの天井) の写真
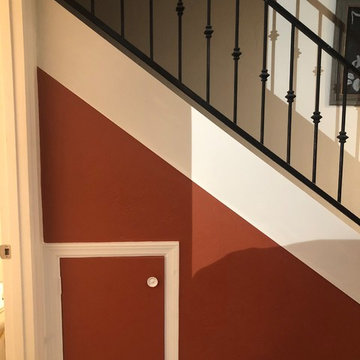
This is the entrance to the condo we oainted the railing for the stairs and added this accent wall underneath. Overall great look for the room. Small details that made a huge change since the room was completely white.
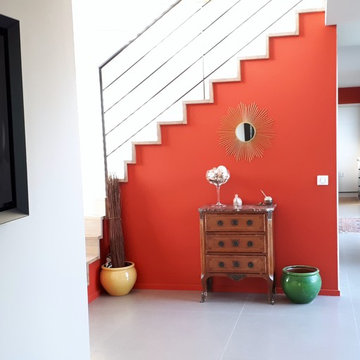
Un orange élégant donne le ton dès l'entrée
Crédit photos Sophie de Vismes
他の地域にある高級な広いトランジショナルスタイルのおしゃれな玄関ロビー (セラミックタイルの床、グレーの床、オレンジの壁) の写真
他の地域にある高級な広いトランジショナルスタイルのおしゃれな玄関ロビー (セラミックタイルの床、グレーの床、オレンジの壁) の写真
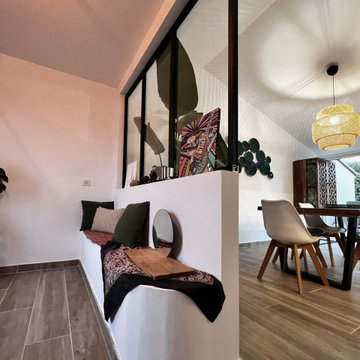
Création et agencement d'une extension pour ensuite réaménager l'espace de vie existant.
Création d'une entrée semi cloisonnée avec verrière atelier, donnant accès sur la salle à manger.
Une ouverture de 3,20 m a été ensuite créée à partir d'une porte fenêtre existante pour lier le tout à l'espace de vie.
L'espace salon a été réaménagé autrement, sa nouvelle disposition permettant d'avoir un salon plus grand et agréable à vivre.
Pour relever le tout, une touche de terracotta a été apportée dans l'entrée, sur l'ouverture, ainsi que sur le mur TV, toujours dans le souci de créer un lien entre les deux espaces.
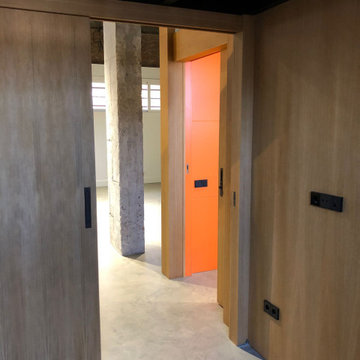
Entrada a loft, empleando juegos entre distintos materiales
マドリードにあるインダストリアルスタイルのおしゃれな玄関ロビー (オレンジの壁、コンクリートの床、グレーの床、表し梁、パネル壁) の写真
マドリードにあるインダストリアルスタイルのおしゃれな玄関ロビー (オレンジの壁、コンクリートの床、グレーの床、表し梁、パネル壁) の写真
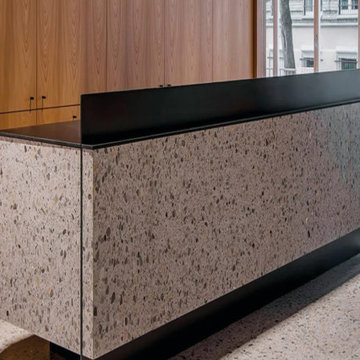
The terrazzo provided by Agglotech, which is suited to a wide range of solutions and applications, met numerous needs of the customer for the design of an elegant office in Lithuania. The company’s SB124 Grigio Rotondo marble cement was used for this collaboration with Lapukas ir Pieštukas. A part of Agglotech’s Classico line, this unique color features medium and large-chip marble aggregate set in a base of gray cement.
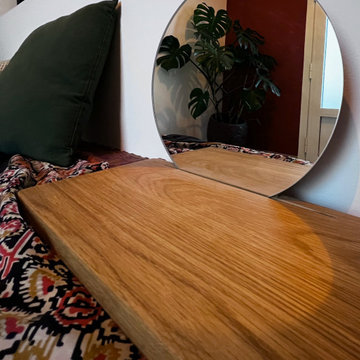
Création et agencement d'une extension pour ensuite réaménager l'espace de vie existant.
Création d'une entrée semi cloisonnée avec verrière atelier, donnant accès sur la salle à manger.
Une ouverture de 3,20 m a été ensuite créée à partir d'une porte fenêtre existante pour lier le tout à l'espace de vie.
L'espace salon a été réaménagé autrement, sa nouvelle disposition permettant d'avoir un salon plus grand et agréable à vivre.
Pour relever le tout, une touche de terracotta a été apportée dans l'entrée, sur l'ouverture, ainsi que sur le mur TV, toujours dans le souci de créer un lien entre les deux espaces.
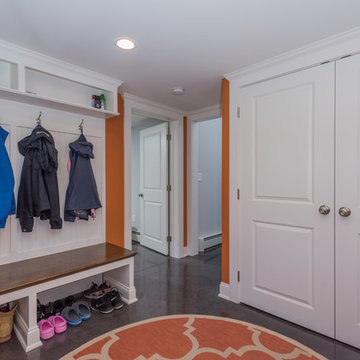
The transitional style of the interior of this remodeled shingle style home in Connecticut hits all of the right buttons for todays busy family. The sleek white and gray kitchen is the centerpiece of The open concept great room which is the perfect size for large family gatherings, but just cozy enough for a family of four to enjoy every day. The kids have their own space in addition to their small but adequate bedrooms whch have been upgraded with built ins for additional storage. The master suite is luxurious with its marble bath and vaulted ceiling with a sparkling modern light fixture and its in its own wing for additional privacy. There are 2 and a half baths in addition to the master bath, and an exercise room and family room in the finished walk out lower level.
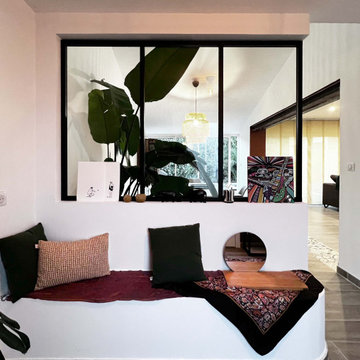
Création et agencement d'une extension pour ensuite réaménager l'espace de vie existant.
Création d'une entrée semi cloisonnée avec verrière atelier, donnant accès sur la salle à manger.
Une ouverture de 3,20 m a été ensuite créée à partir d'une porte fenêtre existante pour lier le tout à l'espace de vie.
L'espace salon a été réaménagé autrement, sa nouvelle disposition permettant d'avoir un salon plus grand et agréable à vivre.
Pour relever le tout, une touche de terracotta a été apportée dans l'entrée, sur l'ouverture, ainsi que sur le mur TV, toujours dans le souci de créer un lien entre les deux espaces.
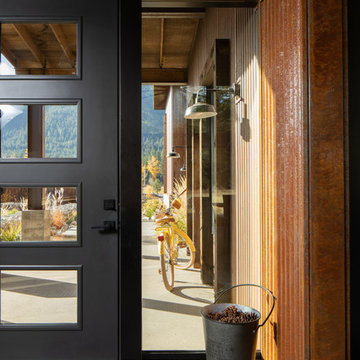
Frame less glass entry.
Photograph by Steve Brousseau.
シアトルにある高級な中くらいなインダストリアルスタイルのおしゃれな玄関ロビー (オレンジの壁、コンクリートの床、黒いドア、グレーの床) の写真
シアトルにある高級な中くらいなインダストリアルスタイルのおしゃれな玄関ロビー (オレンジの壁、コンクリートの床、黒いドア、グレーの床) の写真
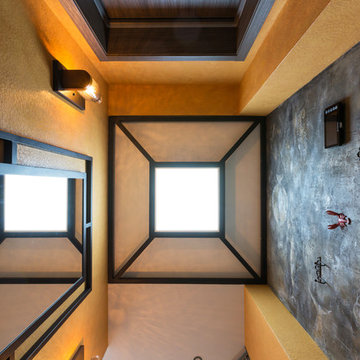
Дизайн: Ирина Хамитова
Фото: Руслан Давлетбердин
他の地域にあるお手頃価格の中くらいなインダストリアルスタイルのおしゃれな玄関ドア (オレンジの壁、セラミックタイルの床、グレーのドア、グレーの床) の写真
他の地域にあるお手頃価格の中くらいなインダストリアルスタイルのおしゃれな玄関ドア (オレンジの壁、セラミックタイルの床、グレーのドア、グレーの床) の写真
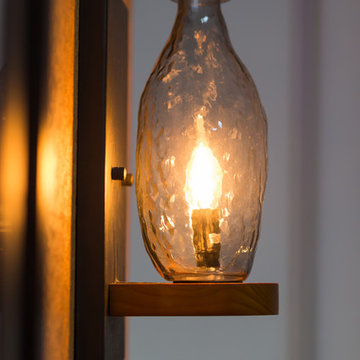
Дизайн: Ирина Хамитова
Фото: Руслан Давлетбердин
他の地域にあるお手頃価格の中くらいなインダストリアルスタイルのおしゃれな玄関ドア (オレンジの壁、セラミックタイルの床、グレーのドア、グレーの床) の写真
他の地域にあるお手頃価格の中くらいなインダストリアルスタイルのおしゃれな玄関ドア (オレンジの壁、セラミックタイルの床、グレーのドア、グレーの床) の写真
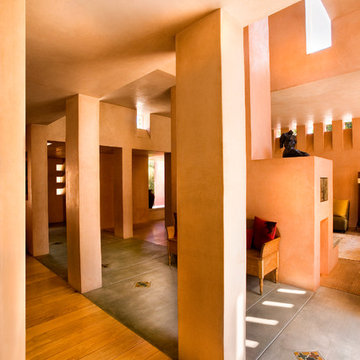
Mandeville Canyon Brentwood, Los Angeles luxury home modern entry hall with skylight style clerestory windows
ロサンゼルスにある巨大な地中海スタイルのおしゃれな玄関ホール (オレンジの壁、コンクリートの床、濃色木目調のドア、グレーの床、三角天井、ベージュの天井) の写真
ロサンゼルスにある巨大な地中海スタイルのおしゃれな玄関ホール (オレンジの壁、コンクリートの床、濃色木目調のドア、グレーの床、三角天井、ベージュの天井) の写真
玄関 (グレーの床、オレンジの壁) の写真
2
