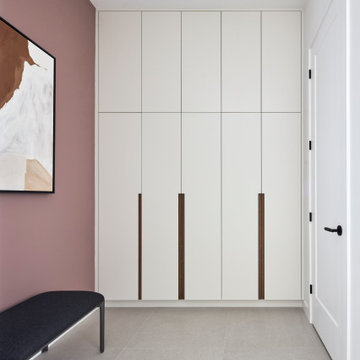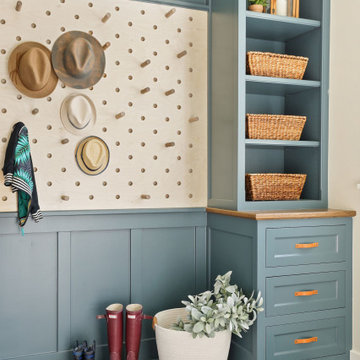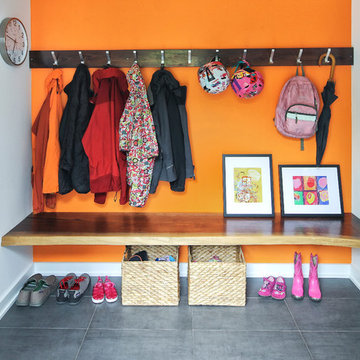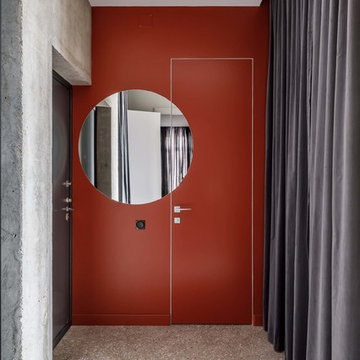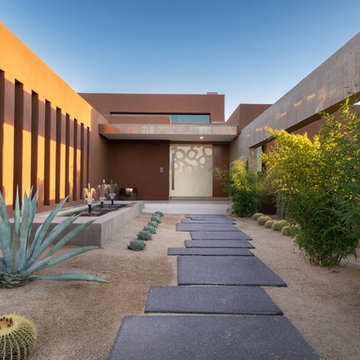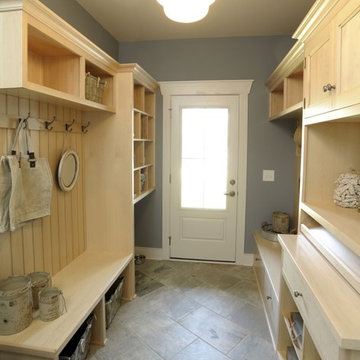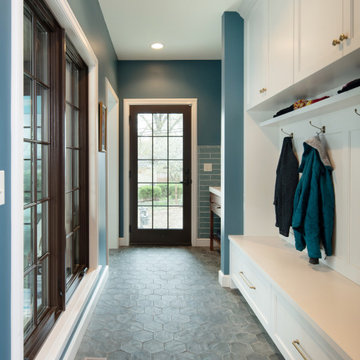玄関 (グレーの床、青い壁、オレンジの壁、ピンクの壁) の写真
絞り込み:
資材コスト
並び替え:今日の人気順
写真 1〜20 枚目(全 514 枚)
1/5
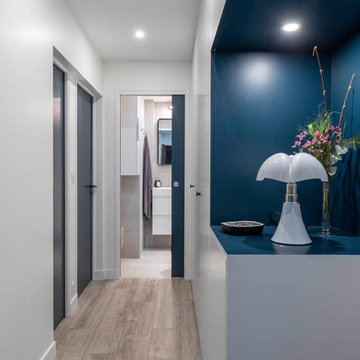
Création d'un grand meuble de rangements dans l'entrée- intégrant une penderie, rangement chaussures et un placard buanderie (machine à laver et sèche linge)

This entryway is all about function, storage, and style. The vibrant cabinet color coupled with the fun wallpaper creates a "wow factor" when friends and family enter the space. The custom built cabinets - from Heard Woodworking - creates ample storage for the entire family throughout the changing seasons.
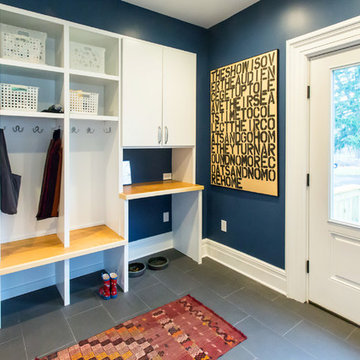
TThis space is a converted into a few programmatic needs for a busy family of four. The back door was incorporated in the design to create a connection to the backyard. The mudroom entry incorporates a built in home office, relocated powder room, built in cubicles for each family member as well as a closet.
Designer: Shadi Khadivi
Photography: Sébastien Barré
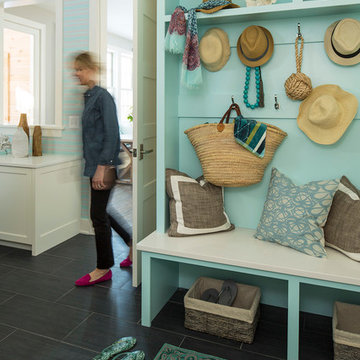
Interior Design by Martha O'Hara Interiors; Build by REFINED, LLC; Photography by Troy Thies Photography; Styling by Shannon Gale
ミネアポリスにあるトランジショナルスタイルのおしゃれなマッドルーム (グレーの床、青い壁) の写真
ミネアポリスにあるトランジショナルスタイルのおしゃれなマッドルーム (グレーの床、青い壁) の写真

architectural digest, classic design, cool new york homes, cottage core. country home, florals, french country, historic home, pale pink, vintage home, vintage style

This lovely transitional home in Minnesota's lake country pairs industrial elements with softer formal touches. It uses an eclectic mix of materials and design elements to create a beautiful yet comfortable family home.

Color and functionality makes this added mudroom special. Photography by Pete Weigley
ニューヨークにあるコンテンポラリースタイルのおしゃれなマッドルーム (オレンジの壁、白いドア、グレーの床) の写真
ニューヨークにあるコンテンポラリースタイルのおしゃれなマッドルーム (オレンジの壁、白いドア、グレーの床) の写真
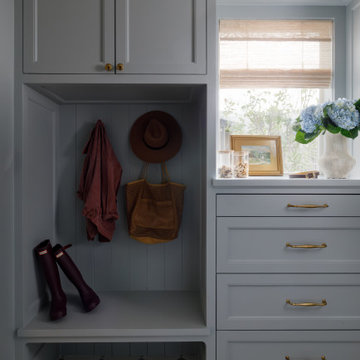
Mudroom, Custom Built Cabinets, Tile Floors, Countertops, Paint, Electrical, Wood, Electrical Fixture Install
ヒューストンにある高級な中くらいなトラディショナルスタイルのおしゃれなマッドルーム (青い壁、セラミックタイルの床、青いドア、グレーの床) の写真
ヒューストンにある高級な中くらいなトラディショナルスタイルのおしゃれなマッドルーム (青い壁、セラミックタイルの床、青いドア、グレーの床) の写真
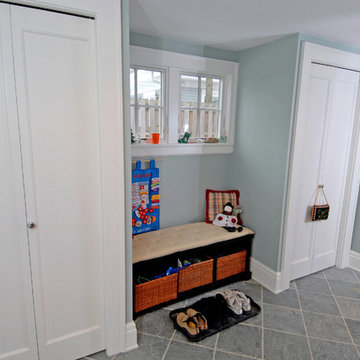
In this century home, the homeowner wanted a kitchen, dining room, living room and entrance remodel. R.B. Schwarz contractors were able to use entryway space to create a mudroom. Photo Credit: Marc Golub
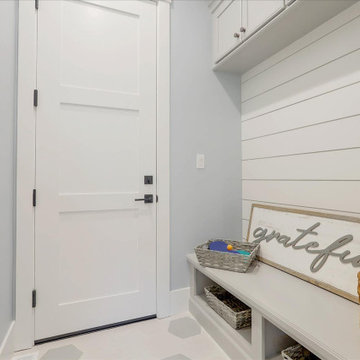
サンフランシスコにあるお手頃価格の小さなビーチスタイルのおしゃれなマッドルーム (青い壁、セラミックタイルの床、白いドア、グレーの床) の写真
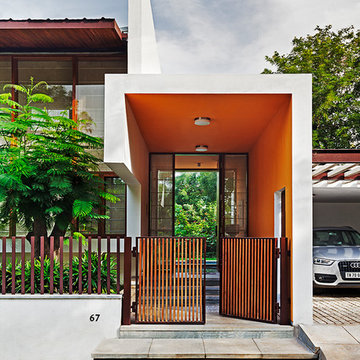
Shamanth Patil J
バンガロールにあるコンテンポラリースタイルのおしゃれな玄関ドア (オレンジの壁、コンクリートの床、グレーの床) の写真
バンガロールにあるコンテンポラリースタイルのおしゃれな玄関ドア (オレンジの壁、コンクリートの床、グレーの床) の写真

The transitional style of the interior of this remodeled shingle style home in Connecticut hits all of the right buttons for todays busy family. The sleek white and gray kitchen is the centerpiece of The open concept great room which is the perfect size for large family gatherings, but just cozy enough for a family of four to enjoy every day. The kids have their own space in addition to their small but adequate bedrooms whch have been upgraded with built ins for additional storage. The master suite is luxurious with its marble bath and vaulted ceiling with a sparkling modern light fixture and its in its own wing for additional privacy. There are 2 and a half baths in addition to the master bath, and an exercise room and family room in the finished walk out lower level.
玄関 (グレーの床、青い壁、オレンジの壁、ピンクの壁) の写真
1
