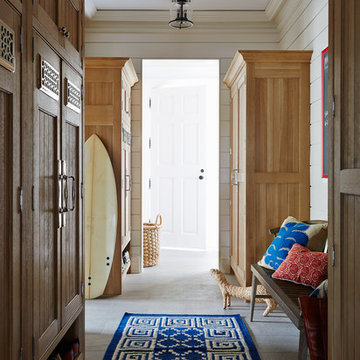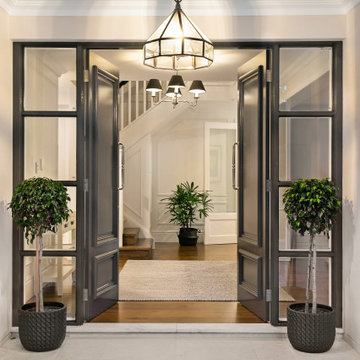広い玄関 (グレーの床、ベージュの壁、赤い壁) の写真
絞り込み:
資材コスト
並び替え:今日の人気順
写真 1〜20 枚目(全 279 枚)
1/5
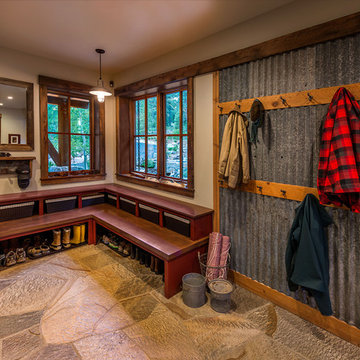
The mudroom sports creative casual and durable touches, such as the stepped bench cubbies and the corrugated steel wall panel behind the coat hooks. Photographer: Vance Fox

Mediterranean door on exterior of home in South Bay California
Custom Design & Construction
ロサンゼルスにあるラグジュアリーな広い地中海スタイルのおしゃれな玄関 (青いドア、ベージュの壁、コンクリートの床、グレーの床) の写真
ロサンゼルスにあるラグジュアリーな広い地中海スタイルのおしゃれな玄関 (青いドア、ベージュの壁、コンクリートの床、グレーの床) の写真
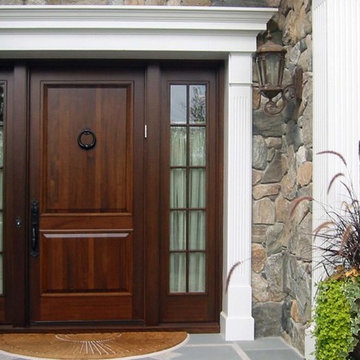
new construction / builder - cmd corp.
ボストンにある広いトラディショナルスタイルのおしゃれな玄関ドア (ベージュの壁、濃色木目調のドア、グレーの床) の写真
ボストンにある広いトラディショナルスタイルのおしゃれな玄関ドア (ベージュの壁、濃色木目調のドア、グレーの床) の写真
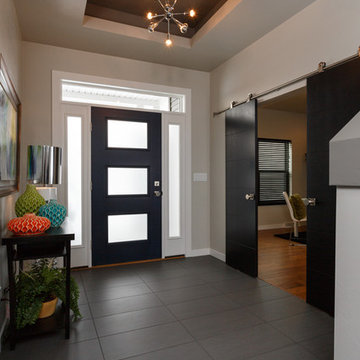
Simple yet luxurious finishes and sleek geometric architectural details make this modern home one of a kind.
Designer: Amy Gerber
Photo: Mary Santaga
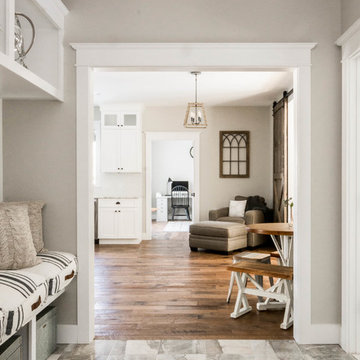
This 3,036 sq. ft custom farmhouse has layers of character on the exterior with metal roofing, cedar impressions and board and batten siding details. Inside, stunning hickory storehouse plank floors cover the home as well as other farmhouse inspired design elements such as sliding barn doors. The house has three bedrooms, two and a half bathrooms, an office, second floor laundry room, and a large living room with cathedral ceilings and custom fireplace.
Photos by Tessa Manning

The limestone walls continue on the interior and further suggests the tripartite nature of the classical layout of the first floor’s formal rooms. The Living room and a dining room perfectly symmetrical upon the center axis. Once in the foyer, straight ahead the visitor is confronted with a glass wall that views the park is sighted opon. Instead of stairs in closets The front door is flanked by two large 11 foot high armoires These soldier-like architectural elements replace the architecture of closets with furniture the house coats and are lit upon opening. a spiral stair in the foreground travels down to a lower entertainment area and wine room. Awarded by the Classical institute of art and architecture.

Ric Stovall
デンバーにあるラグジュアリーな広いラスティックスタイルのおしゃれな玄関 (ベージュの壁、ライムストーンの床、濃色木目調のドア、グレーの床) の写真
デンバーにあるラグジュアリーな広いラスティックスタイルのおしゃれな玄関 (ベージュの壁、ライムストーンの床、濃色木目調のドア、グレーの床) の写真
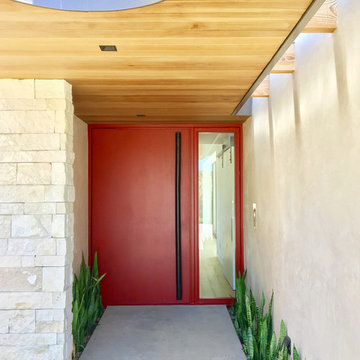
Modern Red Steel Pivot Door designed and built by NOEdesignCo. for MAIDEN
サンディエゴにある広いモダンスタイルのおしゃれな玄関ドア (ベージュの壁、コンクリートの床、赤いドア、グレーの床) の写真
サンディエゴにある広いモダンスタイルのおしゃれな玄関ドア (ベージュの壁、コンクリートの床、赤いドア、グレーの床) の写真
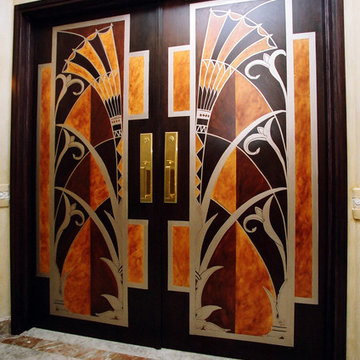
Custom hand painted Art Deco design
アトランタにある高級な広いコンテンポラリースタイルのおしゃれな玄関ドア (ベージュの壁、大理石の床、濃色木目調のドア、グレーの床) の写真
アトランタにある高級な広いコンテンポラリースタイルのおしゃれな玄関ドア (ベージュの壁、大理石の床、濃色木目調のドア、グレーの床) の写真
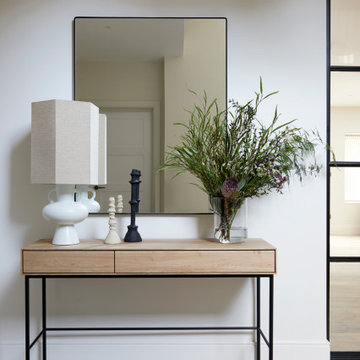
Neutral, modern entrance hall with styled table and mirror.
ウィルトシャーにあるお手頃価格の広いおしゃれな玄関ホール (ベージュの壁、磁器タイルの床、グレーの床) の写真
ウィルトシャーにあるお手頃価格の広いおしゃれな玄関ホール (ベージュの壁、磁器タイルの床、グレーの床) の写真
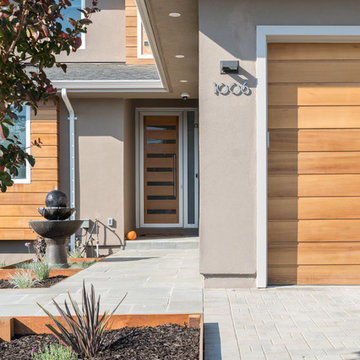
Boaz Meiri Photography
サンフランシスコにあるラグジュアリーな広いコンテンポラリースタイルのおしゃれな玄関ドア (淡色木目調のドア、グレーの床、ベージュの壁) の写真
サンフランシスコにあるラグジュアリーな広いコンテンポラリースタイルのおしゃれな玄関ドア (淡色木目調のドア、グレーの床、ベージュの壁) の写真
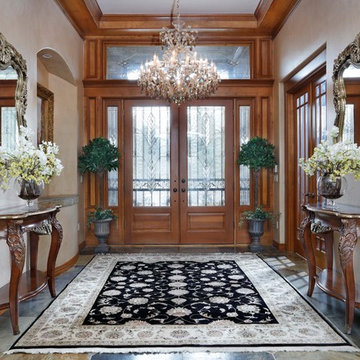
Formal Entry Aurora Show House
All materials furnishings and fixtures by The Showroom@ Furniture Row
デンバーにあるラグジュアリーな広いトラディショナルスタイルのおしゃれな玄関ロビー (スレートの床、濃色木目調のドア、ベージュの壁、グレーの床) の写真
デンバーにあるラグジュアリーな広いトラディショナルスタイルのおしゃれな玄関ロビー (スレートの床、濃色木目調のドア、ベージュの壁、グレーの床) の写真
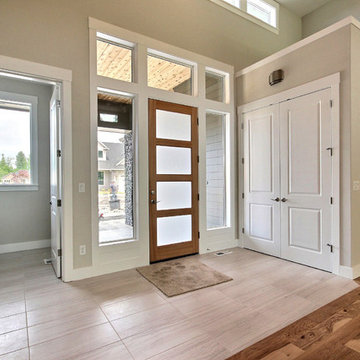
Paint by Sherwin Williams
Body Color : Coming Soon!
Trim Color : Coming Soon!
Entry Door Color by Northwood Cabinets
Door Stain : Coming Soon!
Flooring & Tile by Macadam Floor and Design
Foyer Tile by Emser Tile
Tile Product : Motion in Advance
Great Room Hardwood by Wanke Cascade
Hardwood Product : Terra Living Natural Durango
Kitchen Backsplash Tile by Florida Tile
Backsplash Tile Product : Streamline in Arctic
Slab Countertops by Cosmos Granite & Marble
Quartz, Granite & Marble provided by Wall to Wall Countertops
Countertop Product : True North Quartz in Blizzard
Great Room Fireplace by Heat & Glo
Fireplace Product : Primo 48”
Fireplace Surround by Emser Tile
Surround Product : Motion in Advance
Handlesets and Door Hardware by Kwikset
Windows by Milgard Window + Door
Window Product : Style Line Series
Supplied by TroyCo
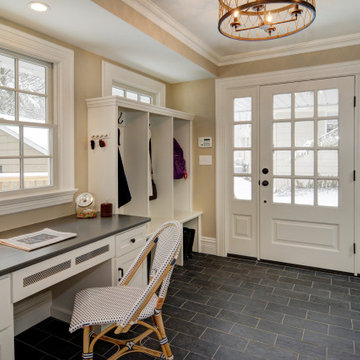
This bright mudroom off of a new rear entry addition features spacious cubbies and coat hooks, custom closets and a spacious home office desk overlooking the deck beyond. J&C Renovations, DRP Interiors, In House Photography
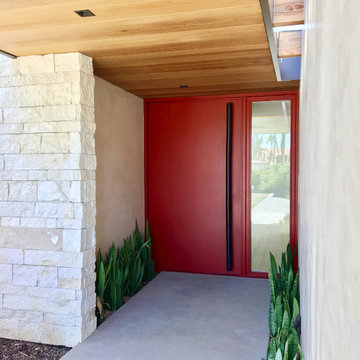
Modern Red Steel Pivot Door designed and built by NOEdesignCo. for MAIDEN
サンディエゴにある広いモダンスタイルのおしゃれな玄関ドア (ベージュの壁、コンクリートの床、赤いドア、グレーの床) の写真
サンディエゴにある広いモダンスタイルのおしゃれな玄関ドア (ベージュの壁、コンクリートの床、赤いドア、グレーの床) の写真

Arriving at the home, attention is immediately drawn to the dramatic curving staircase with glass balustrade which graces the entryway and leads to the open mezzanine. Architecture and interior design by Pierre Hoppenot, Studio PHH Architects.
広い玄関 (グレーの床、ベージュの壁、赤い壁) の写真
1

