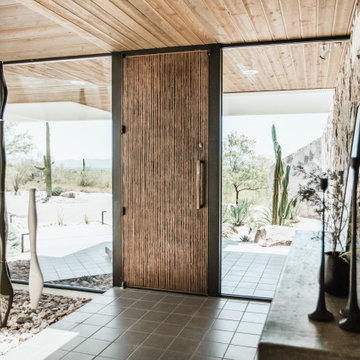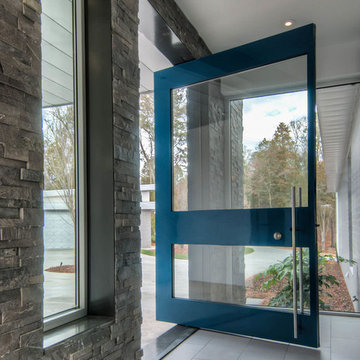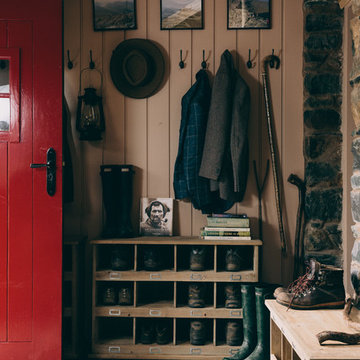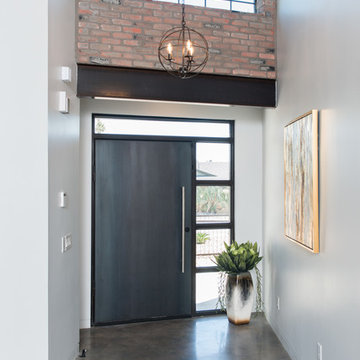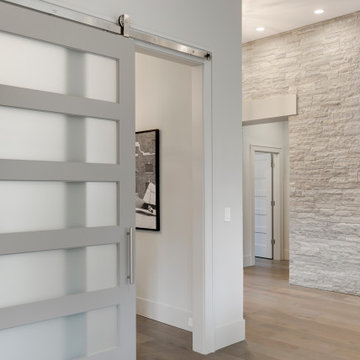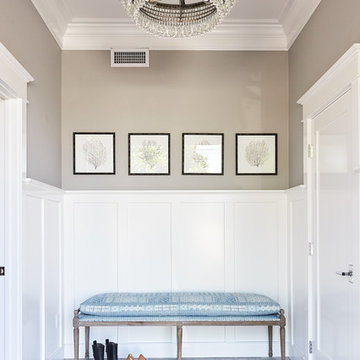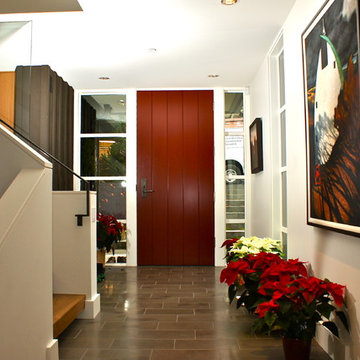玄関ロビー (グレーの床、金属製ドア、赤いドア) の写真
絞り込み:
資材コスト
並び替え:今日の人気順
写真 1〜20 枚目(全 122 枚)
1/5

stone tile atruim with stairs to lower level. lareg opening to kitchen, dining room
サンフランシスコにある広いトランジショナルスタイルのおしゃれな玄関ロビー (白い壁、ライムストーンの床、金属製ドア、グレーの床) の写真
サンフランシスコにある広いトランジショナルスタイルのおしゃれな玄関ロビー (白い壁、ライムストーンの床、金属製ドア、グレーの床) の写真
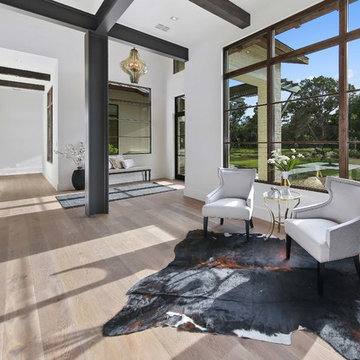
Cordillera Ranch Residence
Builder: Todd Glowka
Designer: Jessica Claiborne, Claiborne & Co too
Photo Credits: Lauren Keller
Materials Used: Macchiato Plank, Vaal 3D Wallboard, Ipe Decking
European Oak Engineered Wood Flooring, Engineered Red Oak 3D wall paneling, Ipe Decking on exterior walls.
This beautiful home, located in Boerne, Tx, utilizes our Macchiato Plank for the flooring, Vaal 3D Wallboard on the chimneys, and Ipe Decking for the exterior walls. The modern luxurious feel of our products are a match made in heaven for this upscale residence.

Anice Hoachlander, Hoachlander Davis Photography
ワシントンD.C.にある広いミッドセンチュリースタイルのおしゃれな玄関ロビー (グレーの壁、スレートの床、赤いドア、グレーの床) の写真
ワシントンD.C.にある広いミッドセンチュリースタイルのおしゃれな玄関ロビー (グレーの壁、スレートの床、赤いドア、グレーの床) の写真
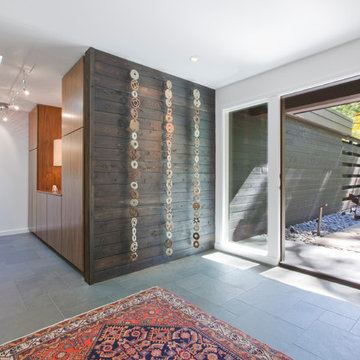
Midcentury Inside-Out Entry Wall brings outside inside - Architecture: HAUS | Architecture For Modern Lifestyles - Interior Architecture: HAUS with Design Studio Vriesman, General Contractor: Wrightworks, Landscape Architecture: A2 Design, Photography: HAUS

Level One: The elevator column, at left, is clad with the same stone veneer - mountain ash - as the home's exterior. Interior doors are American white birch. We designed feature doors, like the elevator door and wine cave doors, with stainless steel inserts, echoing the entry door and the steel railings and stringers of the staircase.
Photograph © Darren Edwards, San Diego
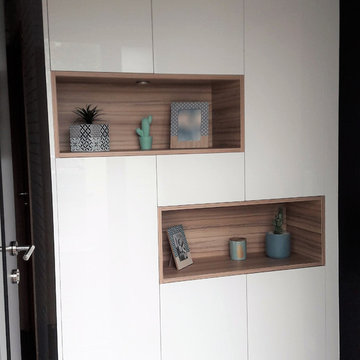
Agencement d'un meuble d'entrée, avec un très joli mélange de bois clair et de blanc brillant, associé un mur anthracite - Eclairage intégré avec des spots LED avec interrupteur tactile

Photograph by Art Gray
ロサンゼルスにある中くらいなモダンスタイルのおしゃれな玄関ロビー (コンクリートの床、赤いドア、グレーの床、白い壁) の写真
ロサンゼルスにある中くらいなモダンスタイルのおしゃれな玄関ロビー (コンクリートの床、赤いドア、グレーの床、白い壁) の写真
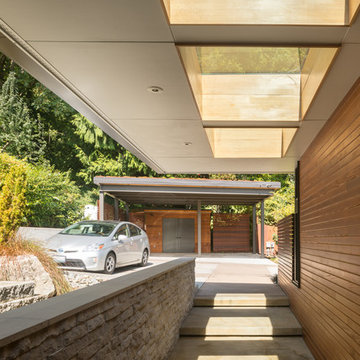
Coates Design Architects Seattle
Lara Swimmer Photography
Fairbank Construction
シアトルにある高級な広いコンテンポラリースタイルのおしゃれな玄関ロビー (黒い壁、コンクリートの床、金属製ドア、グレーの床) の写真
シアトルにある高級な広いコンテンポラリースタイルのおしゃれな玄関ロビー (黒い壁、コンクリートの床、金属製ドア、グレーの床) の写真
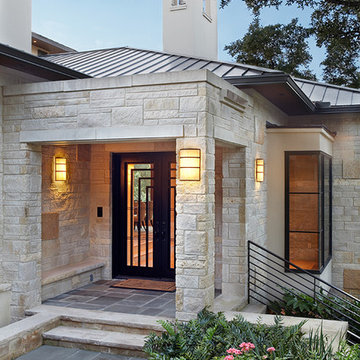
Perched along a hillside in Westlake, this contemporary retreat is built among the treetops. Its low street profile and warm accents disguise its size from passers-by. Despite its many amenities like a tennis court and swimming pool, this contemporary home was harmoniously placed amid existing oak trees and challenging topography.
Published:
The Contemporist: http://www.contemporist.com/2009/04/10/spirit-lake-house-by-james-d-larue-architecture/
Austin Urban Home Summer 2006
Photo Credit: Coles Hairston
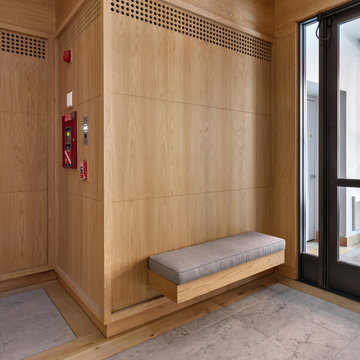
Photography: Regan Wood Photography
ニューヨークにあるお手頃価格の中くらいな北欧スタイルのおしゃれな玄関ロビー (茶色い壁、大理石の床、金属製ドア、グレーの床) の写真
ニューヨークにあるお手頃価格の中くらいな北欧スタイルのおしゃれな玄関ロビー (茶色い壁、大理石の床、金属製ドア、グレーの床) の写真
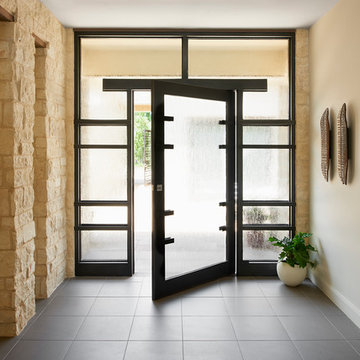
This home’s Texas limestone exterior cladding was moved inside onto specific architectural elements to warm the overall clean aesthetic. The custom bronze-toned steel + glass entry door is geometric in design yet is softened by the constant entry of filtered light from the bright exterior courtyard. New Mood Design placed a pair of richly carved and painted wood wall sculptures as unexpected textural counterpoint to the stone, metal and glass architectural elements.
Photography ©: Marc Mauldin Photography Inc., Atlanta
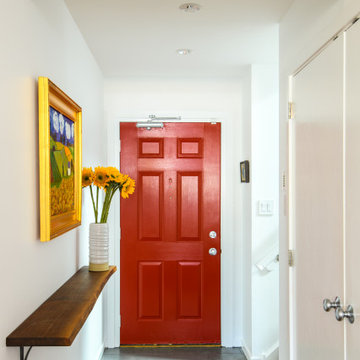
Foyer and hallway of a modern bi-level condo.
フィラデルフィアにあるお手頃価格の小さなモダンスタイルのおしゃれな玄関ロビー (白い壁、磁器タイルの床、赤いドア、グレーの床) の写真
フィラデルフィアにあるお手頃価格の小さなモダンスタイルのおしゃれな玄関ロビー (白い壁、磁器タイルの床、赤いドア、グレーの床) の写真
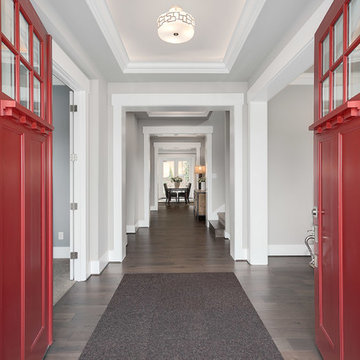
Open the bold red double doors to an extended hallway accented with beautiful tray lighting.
HD Estates
シアトルにある広いトラディショナルスタイルのおしゃれな玄関ロビー (グレーの壁、無垢フローリング、赤いドア、グレーの床) の写真
シアトルにある広いトラディショナルスタイルのおしゃれな玄関ロビー (グレーの壁、無垢フローリング、赤いドア、グレーの床) の写真
玄関ロビー (グレーの床、金属製ドア、赤いドア) の写真
1
