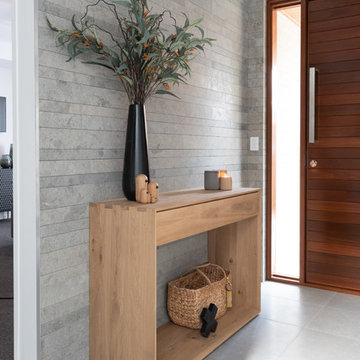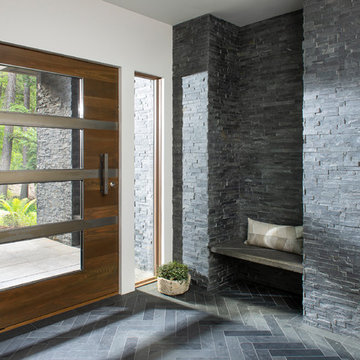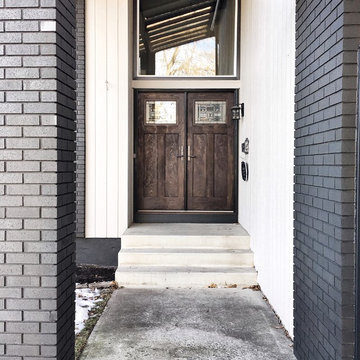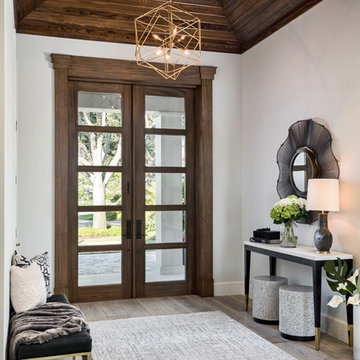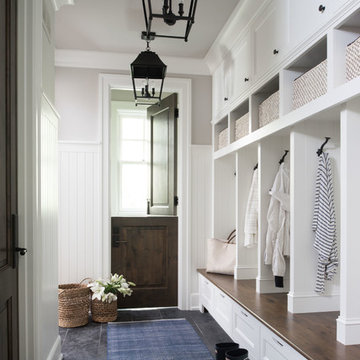玄関 (グレーの床、紫の床、濃色木目調のドア) の写真
絞り込み:
資材コスト
並び替え:今日の人気順
写真 1〜20 枚目(全 1,051 枚)
1/4

The Balanced House was initially designed to investigate simple modular architecture which responded to the ruggedness of its Australian landscape setting.
This dictated elevating the house above natural ground through the construction of a precast concrete base to accentuate the rise and fall of the landscape. The concrete base is then complimented with the sharp lines of Linelong metal cladding and provides a deliberate contrast to the soft landscapes that surround the property.

Our custom mudroom with this perfectly sized dog crate was created for the Homeowner's specific lifestyle, professionals who work all day, but love running and being in the outdoors during the off-hours. Closed pantry storage allows for a clean and classic look while holding everything needed for skiing, biking, running, and field hockey. Even Gus approves!

Custom bootroom with family storage, boot and glove dryers, custom wormwood, reclaimed barnboard, and flagstone floors.
他の地域にあるラグジュアリーな広いラスティックスタイルのおしゃれなマッドルーム (濃色木目調のドア、グレーの床) の写真
他の地域にあるラグジュアリーな広いラスティックスタイルのおしゃれなマッドルーム (濃色木目調のドア、グレーの床) の写真
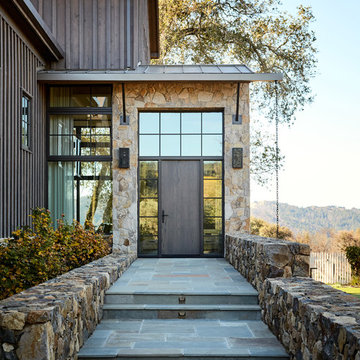
Amy A. Alper, Architect
Landscape Design by Merge Studio
Photos by John Merkl
サンフランシスコにあるカントリー風のおしゃれな玄関ドア (ベージュの壁、濃色木目調のドア、グレーの床) の写真
サンフランシスコにあるカントリー風のおしゃれな玄関ドア (ベージュの壁、濃色木目調のドア、グレーの床) の写真
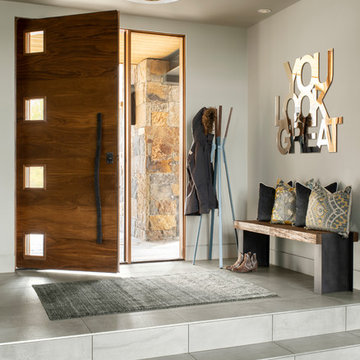
Pinnacle Mountain Homes, Collective Design + Furnishings | Kimberly Gavin
デンバーにあるコンテンポラリースタイルのおしゃれな玄関 (グレーの壁、濃色木目調のドア、グレーの床) の写真
デンバーにあるコンテンポラリースタイルのおしゃれな玄関 (グレーの壁、濃色木目調のドア、グレーの床) の写真

Entry from hallway overlooking living room
Built Photo
ポートランドにある高級な広いミッドセンチュリースタイルのおしゃれな玄関ロビー (白い壁、磁器タイルの床、濃色木目調のドア、グレーの床) の写真
ポートランドにある高級な広いミッドセンチュリースタイルのおしゃれな玄関ロビー (白い壁、磁器タイルの床、濃色木目調のドア、グレーの床) の写真

This mud room entry from the garage immediately grabs attention with the dramatic use of rusted steel I beams as shelving to create a warm welcome to this inviting house.
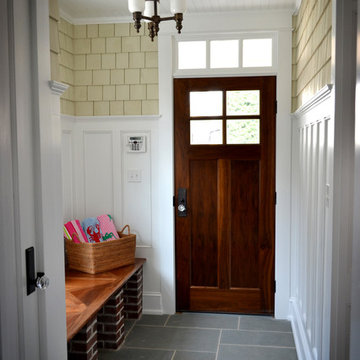
Colleen Steixner © 2011 Houzz
フィラデルフィアにあるトラディショナルスタイルのおしゃれなマッドルーム (濃色木目調のドア、スレートの床、グレーの床) の写真
フィラデルフィアにあるトラディショナルスタイルのおしゃれなマッドルーム (濃色木目調のドア、スレートの床、グレーの床) の写真

Foyer with stairs and Dining Room beyond.
ヒューストンにある巨大なトランジショナルスタイルのおしゃれな玄関ロビー (白い壁、ライムストーンの床、濃色木目調のドア、グレーの床) の写真
ヒューストンにある巨大なトランジショナルスタイルのおしゃれな玄関ロビー (白い壁、ライムストーンの床、濃色木目調のドア、グレーの床) の写真
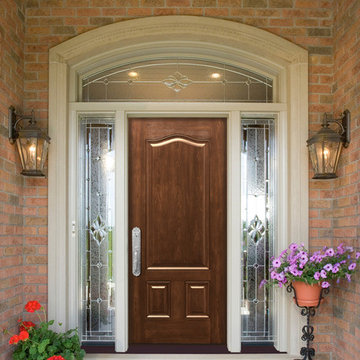
ProVia Signet 003 fiberglass entry door with 770SOL Sidelites. Shown in Cherry Wood Grain with American Cherry Stain.
Photo by ProVia.com
他の地域にある広いトラディショナルスタイルのおしゃれな玄関ドア (茶色い壁、濃色木目調のドア、グレーの床) の写真
他の地域にある広いトラディショナルスタイルのおしゃれな玄関ドア (茶色い壁、濃色木目調のドア、グレーの床) の写真

The Balanced House was initially designed to investigate simple modular architecture which responded to the ruggedness of its Australian landscape setting.
This dictated elevating the house above natural ground through the construction of a precast concrete base to accentuate the rise and fall of the landscape. The concrete base is then complimented with the sharp lines of Linelong metal cladding and provides a deliberate contrast to the soft landscapes that surround the property.
玄関 (グレーの床、紫の床、濃色木目調のドア) の写真
1

