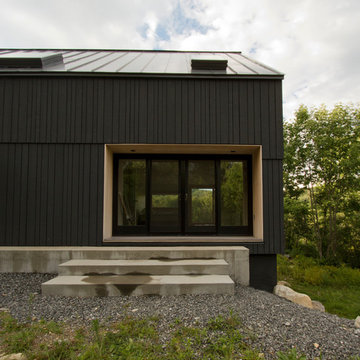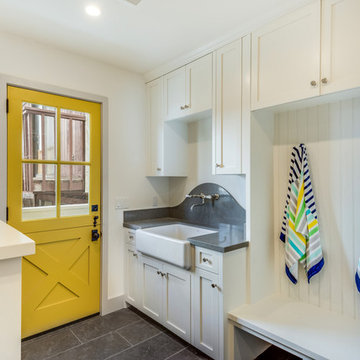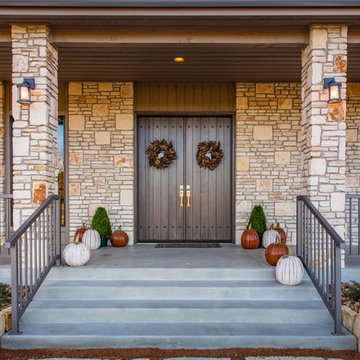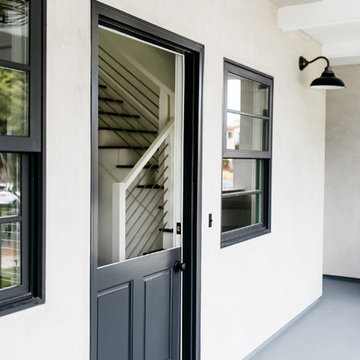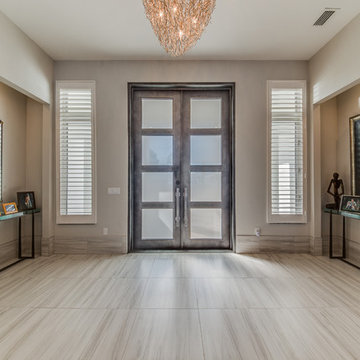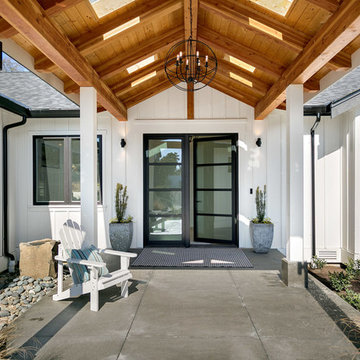両開きドア、ダッチドア玄関 (グレーの床、ピンクの床) の写真
絞り込み:
資材コスト
並び替え:今日の人気順
写真 141〜160 枚目(全 1,377 枚)
1/5

Ric Stovall
デンバーにあるラグジュアリーな広いラスティックスタイルのおしゃれな玄関 (ベージュの壁、ライムストーンの床、濃色木目調のドア、グレーの床) の写真
デンバーにあるラグジュアリーな広いラスティックスタイルのおしゃれな玄関 (ベージュの壁、ライムストーンの床、濃色木目調のドア、グレーの床) の写真
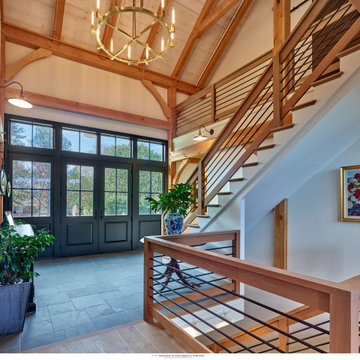
entry
フィラデルフィアにある高級な中くらいなトランジショナルスタイルのおしゃれな玄関ロビー (白い壁、スレートの床、黒いドア、グレーの床、三角天井) の写真
フィラデルフィアにある高級な中くらいなトランジショナルスタイルのおしゃれな玄関ロビー (白い壁、スレートの床、黒いドア、グレーの床、三角天井) の写真
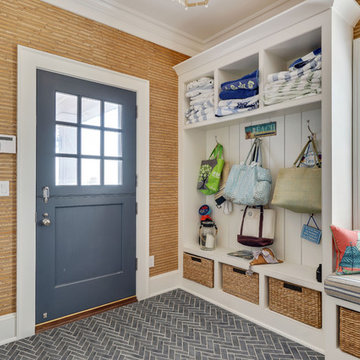
Motion City Media
ニューヨークにあるビーチスタイルのおしゃれなマッドルーム (グレーの床、マルチカラーの壁、セラミックタイルの床、青いドア) の写真
ニューヨークにあるビーチスタイルのおしゃれなマッドルーム (グレーの床、マルチカラーの壁、セラミックタイルの床、青いドア) の写真
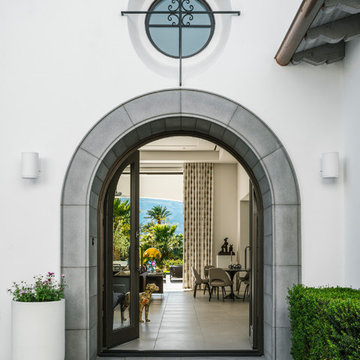
Photo by Lance Gerber
ロサンゼルスにある高級な小さな地中海スタイルのおしゃれな玄関ドア (白い壁、磁器タイルの床、グレーの床、ガラスドア) の写真
ロサンゼルスにある高級な小さな地中海スタイルのおしゃれな玄関ドア (白い壁、磁器タイルの床、グレーの床、ガラスドア) の写真
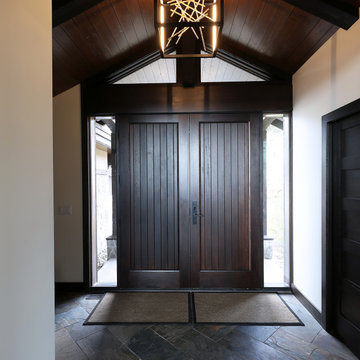
A bright and open entry with beautiful wood doors.
他の地域にあるラスティックスタイルのおしゃれな玄関ドア (白い壁、スレートの床、濃色木目調のドア、グレーの床、三角天井) の写真
他の地域にあるラスティックスタイルのおしゃれな玄関ドア (白い壁、スレートの床、濃色木目調のドア、グレーの床、三角天井) の写真

When transforming this large warehouse into the home base for a security company, it was important to maintain the historic integrity of the building, as well as take security considerations into account. Selections were made to stay within historic preservation guidelines, working around and with existing architectural elements. This led us to finding creative solutions for floor plans and furniture to fit around the original railroad track beams that cut through the walls, as well as fantastic light fixtures that worked around rafters and with the existing wiring. Utilizing what was available, the entry stairway steps were created from original wood beams that were salvaged.
The building was empty when the remodel began: gutted, and without a second floor. This blank slate allowed us to fully realize the vision of our client - a 50+ year veteran of the fire department - to reflect a connection with emergency responders, and to emanate confidence and safety. A firepole was installed in the lobby which is now complete with a retired fire truck.

The pencil thin stacked stone cladding the entry wall extends to the outdoors. A spectacular LED modern chandelier by Avenue Lighting creates a dramatic focal point.
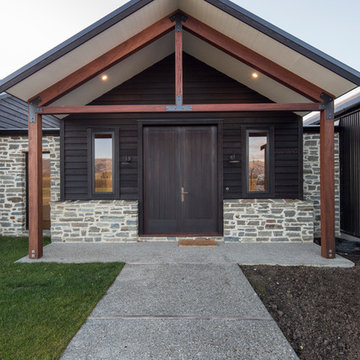
Photo credit: Graham Warman Photography
他の地域にある高級な広いコンテンポラリースタイルのおしゃれな玄関ドア (茶色い壁、コンクリートの床、濃色木目調のドア、グレーの床) の写真
他の地域にある高級な広いコンテンポラリースタイルのおしゃれな玄関ドア (茶色い壁、コンクリートの床、濃色木目調のドア、グレーの床) の写真

The E. F. San Juan team created custom exterior brackets for this beautiful home tucked into the natural setting of Burnt Pine Golf Club in Miramar Beach, Florida. We provided Marvin Integrity windows and doors, along with a Marvin Ultimate Multi-slide door system connecting the great room to the outdoor kitchen and dining area, which features upper louvered privacy panels above the grill area and a custom mahogany screen door. Our team also designed the interior trim package and doors.
Challenges:
With many pieces coming together to complete this project, working closely with architect Geoff Chick, builder Chase Green, and interior designer Allyson Runnels was paramount to a successful install. Creating cohesive details that would highlight the simple elegance of this beautiful home was a must. The homeowners desired a level of privacy for their outdoor dining area, so one challenge of creating the louvered panels in that space was making sure they perfectly aligned with the horizontal members of the porch.
Solution:
Our team worked together internally and with the design team to ensure each door, window, piece of trim, and bracket was a perfect match. The large custom exterior brackets beautifully set off the front elevation of the home. One of the standout elements inside is a pair of large glass barn doors with matching transoms. They frame the front entry vestibule and create interest as well as privacy. Adjacent to those is a large custom cypress barn door, also with matching transoms.
The outdoor kitchen and dining area is a highlight of the home, with the great room opening to this space. E. F. San Juan provided a beautiful Marvin Ultimate Multi-slide door system that creates a seamless transition from indoor to outdoor living. The desire for privacy outside gave us the opportunity to create the upper louvered panels and mahogany screen door on the porch, allowing the homeowners and guests to enjoy a meal or time together free from worry, harsh sunlight, and bugs.
We are proud to have worked with such a fantastic team of architects, designers, and builders on this beautiful home and to share the result here!
---
Photography by Jack Gardner
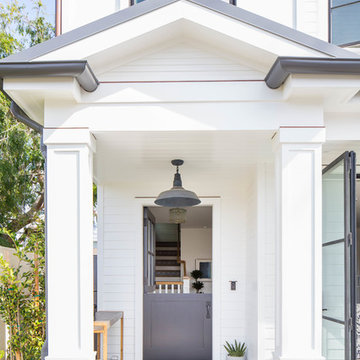
Build: Graystone Custom Builders, Interior Design: Blackband Design, Photography: Ryan Garvin
オレンジカウンティにある中くらいなビーチスタイルのおしゃれな玄関ドア (グレーのドア、白い壁、コンクリートの床、グレーの床) の写真
オレンジカウンティにある中くらいなビーチスタイルのおしゃれな玄関ドア (グレーのドア、白い壁、コンクリートの床、グレーの床) の写真
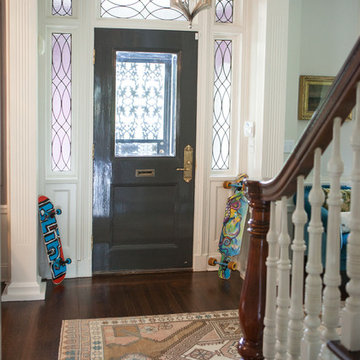
Entry Foyer with Skateboards
Photo Credit: Denison Lourenco
ニューヨークにあるお手頃価格の中くらいなエクレクティックスタイルのおしゃれな玄関ロビー (白い壁、濃色無垢フローリング、金属製ドア、ピンクの床) の写真
ニューヨークにあるお手頃価格の中くらいなエクレクティックスタイルのおしゃれな玄関ロビー (白い壁、濃色無垢フローリング、金属製ドア、ピンクの床) の写真
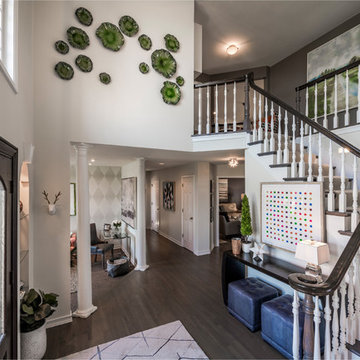
George Paxton
シンシナティにあるお手頃価格の広いトランジショナルスタイルのおしゃれな玄関ロビー (白い壁、濃色無垢フローリング、濃色木目調のドア、グレーの床) の写真
シンシナティにあるお手頃価格の広いトランジショナルスタイルのおしゃれな玄関ロビー (白い壁、濃色無垢フローリング、濃色木目調のドア、グレーの床) の写真
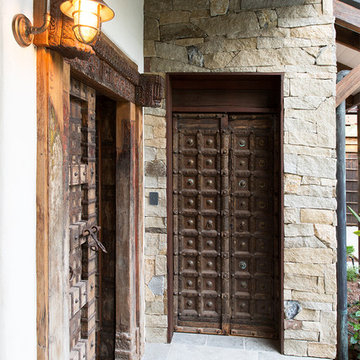
Photos by Louise Roche, of Villa Styling.
Indian antique doors, eco outdoor dry walling stone cladding
ケアンズにあるトロピカルスタイルのおしゃれな玄関ドア (白い壁、濃色木目調のドア、グレーの床) の写真
ケアンズにあるトロピカルスタイルのおしゃれな玄関ドア (白い壁、濃色木目調のドア、グレーの床) の写真

Elegant new entry finished with traditional black and white marble flooring with a basket weave border and trim that matches the home’s era.
The original foyer was dark and had an obtrusive cabinet to hide unsightly meters and pipes. Our in-house plumber reconfigured the plumbing to allow us to build a shallower full-height closet to hide the meters and electric panels, but we still gained space to install storage shelves. We also shifted part of the wall into the adjacent suite to gain square footage to create a more dramatic foyer.
Photographer: Greg Hadley
Interior Designer: Whitney Stewart
両開きドア、ダッチドア玄関 (グレーの床、ピンクの床) の写真
8
