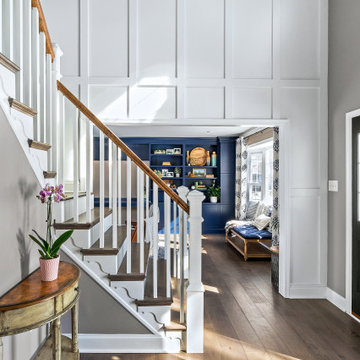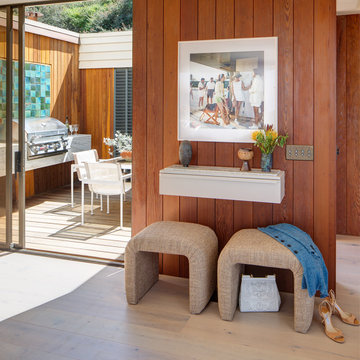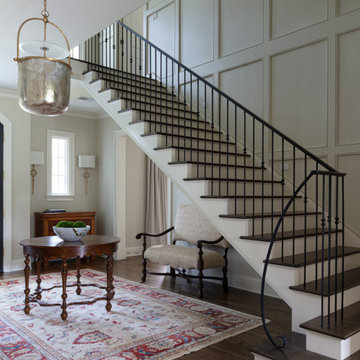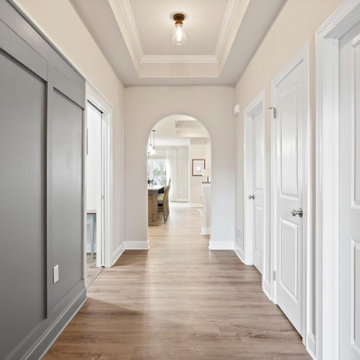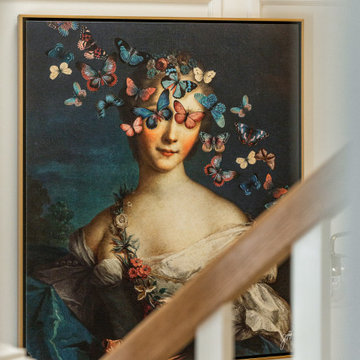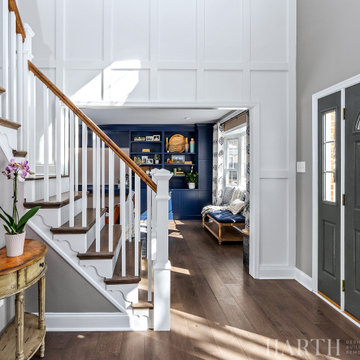中くらいな玄関 (茶色い床、パネル壁) の写真
絞り込み:
資材コスト
並び替え:今日の人気順
写真 1〜20 枚目(全 101 枚)
1/4

Removed old Brick and Vinyl Siding to install Insulation, Wrap, James Hardie Siding (Cedarmill) in Iron Gray and Hardie Trim in Arctic White, Installed Simpson Entry Door, Garage Doors, ClimateGuard Ultraview Vinyl Windows, Gutters and GAF Timberline HD Shingles in Charcoal. Also, Soffit & Fascia with Decorative Corner Brackets on Front Elevation. Installed new Canopy, Stairs, Rails and Columns and new Back Deck with Cedar.

Long foyer with picture frame molding, large framed mirror, vintage rug and wood console table
オーランドにあるお手頃価格の中くらいなトランジショナルスタイルのおしゃれな玄関ロビー (白い壁、無垢フローリング、濃色木目調のドア、茶色い床、パネル壁) の写真
オーランドにあるお手頃価格の中くらいなトランジショナルスタイルのおしゃれな玄関ロビー (白い壁、無垢フローリング、濃色木目調のドア、茶色い床、パネル壁) の写真
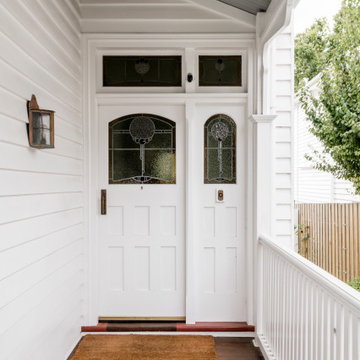
The entry to this home is a heritage front door with patterned glass. A covered deck/verandah leads up to the white door with railing.
ジーロングにある高級な中くらいなおしゃれな玄関ドア (白い壁、無垢フローリング、白いドア、茶色い床、パネル壁) の写真
ジーロングにある高級な中くらいなおしゃれな玄関ドア (白い壁、無垢フローリング、白いドア、茶色い床、パネル壁) の写真

サセックスにあるお手頃価格の中くらいなミッドセンチュリースタイルのおしゃれな玄関ドア (オレンジの壁、淡色無垢フローリング、金属製ドア、茶色い床、パネル壁) の写真
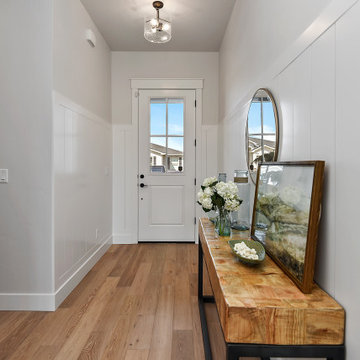
Warm tones of white oak engineered hardwood balances the brings balance to the white vertical shiplap. Adding vertical shiplap at plate rail height leans toward cottage aesthetics.

In this design concept, Sarah Barnard, WELL AP + LEED AP developed two variations of objects, furniture, and artwork for the entryway of a home by the ocean. All of the materials and objects selected for this home project are Vegan. This option features a deep blue dutch door reflecting the color of the sea and a glass window that floods the space with natural light. These blue tones carry through the room in imagery and forms from the natural world, such as the painting of a Blue Heron installed above the sideboard. This option features a collection of contemporary ceramic objects, such as the stylized flush mount ceiling light and the ceramic lamp that resembles the form of a sea urchin. These objects are grounded by the vintage ceramic bowl and planter containing flowers. The sideboard, made from Danish oiled walnut, offers tidy storage options, while the tone of its wood finish harmonizes with the soothing blue of the room to create a welcoming entrance.
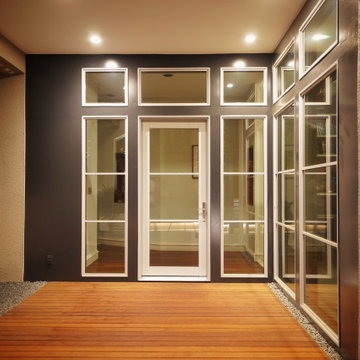
Front door replacement with low-profile architect series Pella windows. The intent was to open the entryway to the new shaded, private deck space and walkway.
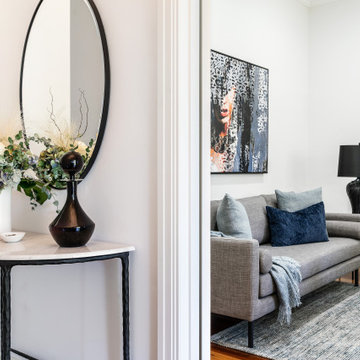
Entry with a view into the formal lounge
メルボルンにある高級な中くらいなトランジショナルスタイルのおしゃれな玄関ロビー (白い壁、濃色無垢フローリング、青いドア、茶色い床、折り上げ天井、パネル壁) の写真
メルボルンにある高級な中くらいなトランジショナルスタイルのおしゃれな玄関ロビー (白い壁、濃色無垢フローリング、青いドア、茶色い床、折り上げ天井、パネル壁) の写真
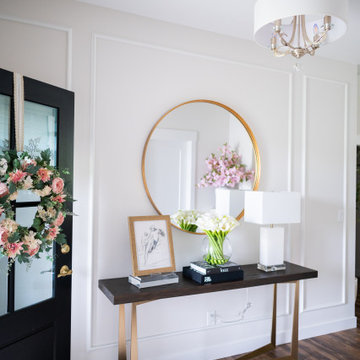
This beautiful, light-filled home radiates timeless elegance with a neutral palette and subtle blue accents. Thoughtful interior layouts optimize flow and visibility, prioritizing guest comfort for entertaining.
The elegant entryway showcases an exquisite console table as the centerpiece. Thoughtful decor accents add style and warmth, setting the tone for what lies beyond.
---
Project by Wiles Design Group. Their Cedar Rapids-based design studio serves the entire Midwest, including Iowa City, Dubuque, Davenport, and Waterloo, as well as North Missouri and St. Louis.
For more about Wiles Design Group, see here: https://wilesdesigngroup.com/
To learn more about this project, see here: https://wilesdesigngroup.com/swisher-iowa-new-construction-home-design
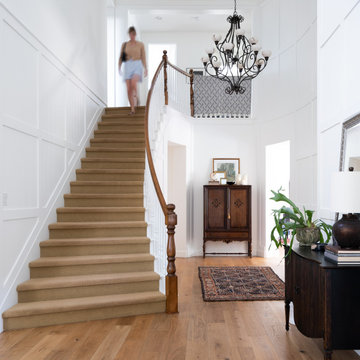
デンバーにある高級な中くらいなトラディショナルスタイルのおしゃれな玄関ロビー (白い壁、無垢フローリング、茶色い床、パネル壁) の写真
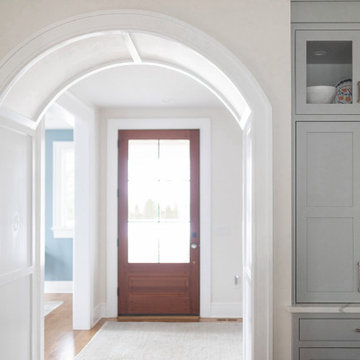
The kitchen is open to the foyer, through an arched opening with paneling details. Guests are welcomed through the mahogany front door with a large amount of glass and then through foyer and the trimmed arched opening with paneling details. The architectural and cabinetry details elevate the kitchen to bring elegance and interest.
The medium wood floors are of white oak and add warmth to the space.
The upper cabinets extend down to rest on the counters. This provides concealed storage easily at reach on the white quartz countertop with grey veining.
This timeless kitchen uses neutral light grey and white tones to create a welcoming space for all.
The shaker style cabinet fronts are recessed into the cabinetry fronts. Glass front upper cabinets add visual interest and depth to the space.
The beautiful cabinetry was crafted by JEM Woodworking.
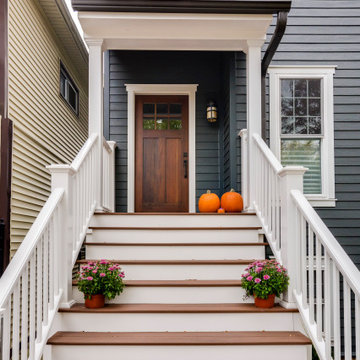
Removed old Brick and Vinyl Siding to install Insulation, Wrap, James Hardie Siding (Cedarmill) in Iron Gray and Hardie Trim in Arctic White, Installed Simpson Entry Door, Garage Doors, ClimateGuard Ultraview Vinyl Windows, Gutters and GAF Timberline HD Shingles in Charcoal. Also, Soffit & Fascia with Decorative Corner Brackets on Front Elevation. Installed new Canopy, Stairs, Rails and Columns and new Back Deck with Cedar.
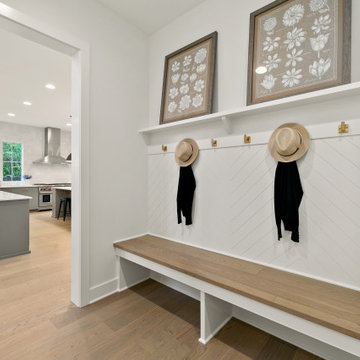
The Madrid's mudroom is designed for practicality and style. Light hardwood flooring adds a warm and inviting touch, while white walls create a clean and bright atmosphere. The mudroom features golden hooks, providing a convenient and stylish place to hang coats, bags, and other items. A light hardwood bench offers a comfortable seating area for putting on or taking off shoes. The mudroom is thoughtfully connected to the kitchen, allowing for easy access and seamless transition between the two spaces. With its functional design and attractive finishes, the Madrid's mudroom is a practical and welcoming entry point to the home.
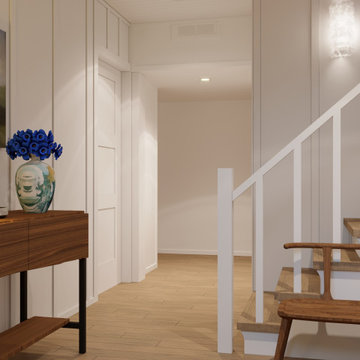
In this design concept, Sarah Barnard, WELL AP + LEED AP developed two variations of objects, furniture, and artwork for the entryway of a home by the ocean. All of the materials and objects selected for this home project are Vegan. This option features a deep blue dutch door reflecting the color of the sea and a glass window that floods the space with natural light. These blue tones carry through the room in imagery and forms from the natural world, such as the painting of a Blue Heron installed above the sideboard. This option features a collection of contemporary ceramic objects, such as the stylized flush mount ceiling light and the ceramic lamp that resembles the form of a sea urchin. These objects are grounded by the vintage ceramic bowl and planter containing flowers. The sideboard, made from Danish oiled walnut, offers tidy storage options, while the tone of its wood finish harmonizes with the soothing blue of the room to create a welcoming entrance.
中くらいな玄関 (茶色い床、パネル壁) の写真
1
