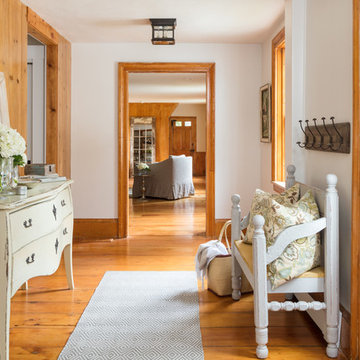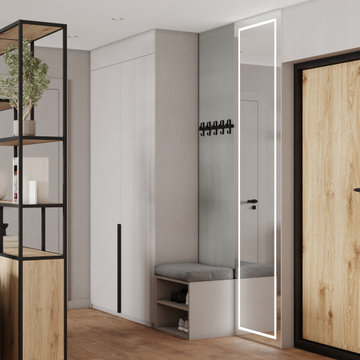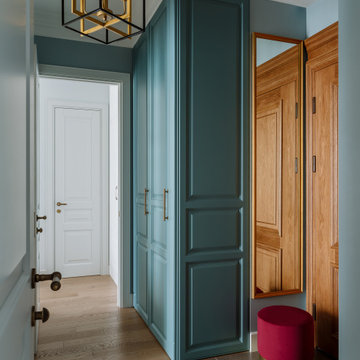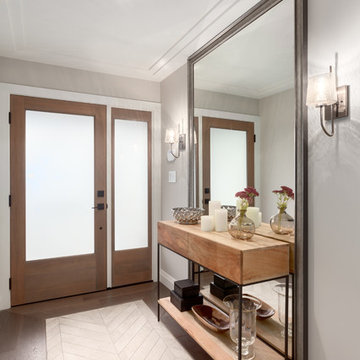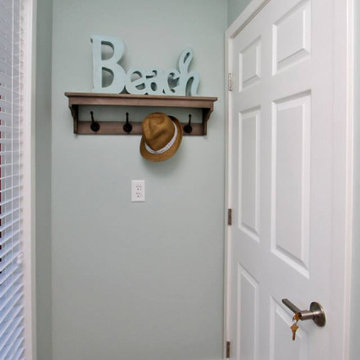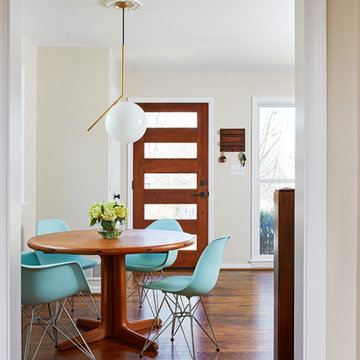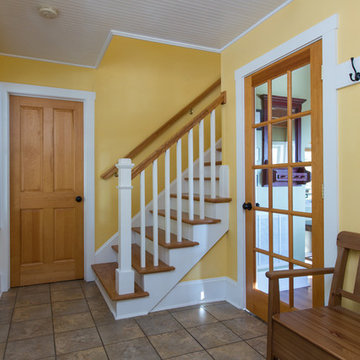小さな玄関 (茶色い床、木目調のドア) の写真
絞り込み:
資材コスト
並び替え:今日の人気順
写真 1〜20 枚目(全 183 枚)
1/4

サンフランシスコにあるお手頃価格の小さなカントリー風のおしゃれな玄関ドア (白い壁、濃色無垢フローリング、木目調のドア、茶色い床、羽目板の壁) の写真

-Foyer- Adjacent from the credenza and mirror sits this contemporary rustic washed gray bench adorned with fringe trim throw pillows and a cozy, soft throw blanket. Complementing the light blue gray wall color, a small rectilinear area rug and abstract forest artwork piece are selected to complete the Foyer.
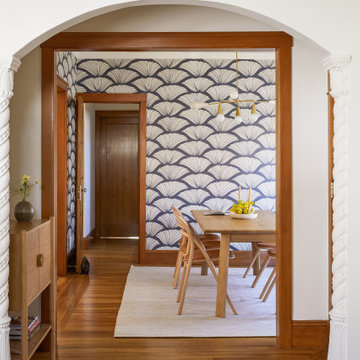
We updated this century-old iconic Edwardian San Francisco home to meet the homeowners' modern-day requirements while still retaining the original charm and architecture. The color palette was earthy and warm to play nicely with the warm wood tones found in the original wood floors, trim, doors and casework.
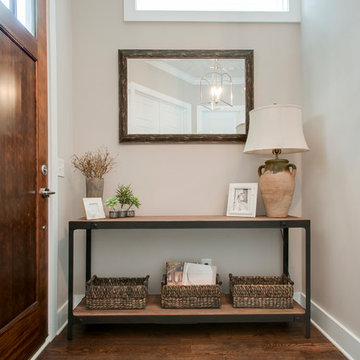
This client desired for this compact foyer to receive a refresh that would allow for a welcoming, yet, compartmentalize space to this open concept home. By purchasing a console table, some decor and reusing their mirror... USI was able to accomplish just that!

This cozy lake cottage skillfully incorporates a number of features that would normally be restricted to a larger home design. A glance of the exterior reveals a simple story and a half gable running the length of the home, enveloping the majority of the interior spaces. To the rear, a pair of gables with copper roofing flanks a covered dining area that connects to a screened porch. Inside, a linear foyer reveals a generous staircase with cascading landing. Further back, a centrally placed kitchen is connected to all of the other main level entertaining spaces through expansive cased openings. A private study serves as the perfect buffer between the homes master suite and living room. Despite its small footprint, the master suite manages to incorporate several closets, built-ins, and adjacent master bath complete with a soaker tub flanked by separate enclosures for shower and water closet. Upstairs, a generous double vanity bathroom is shared by a bunkroom, exercise space, and private bedroom. The bunkroom is configured to provide sleeping accommodations for up to 4 people. The rear facing exercise has great views of the rear yard through a set of windows that overlook the copper roof of the screened porch below.
Builder: DeVries & Onderlinde Builders
Interior Designer: Vision Interiors by Visbeen
Photographer: Ashley Avila Photography
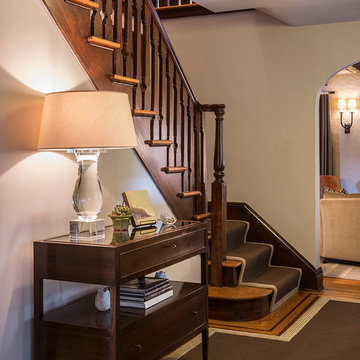
Marco Ricca Photography
ニューヨークにある小さなトラディショナルスタイルのおしゃれな玄関ロビー (ベージュの壁、カーペット敷き、木目調のドア、茶色い床) の写真
ニューヨークにある小さなトラディショナルスタイルのおしゃれな玄関ロビー (ベージュの壁、カーペット敷き、木目調のドア、茶色い床) の写真
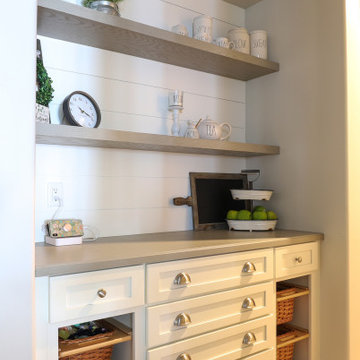
Repurposed hall closet turns into the family drop. The beautiful gray oak shelves hold family photos and heirlooms, wicker baskets hold kids snacks, shoes, purses and the drawers hold additional personal family items and the charging station on top finish this super functional space.
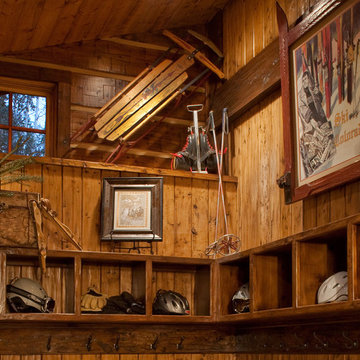
Colorado ski-in ski-out home with mudroom displaying vintage snow sport equipment and artwork.
デンバーにある小さなラスティックスタイルのおしゃれなマッドルーム (茶色い壁、無垢フローリング、木目調のドア、茶色い床) の写真
デンバーにある小さなラスティックスタイルのおしゃれなマッドルーム (茶色い壁、無垢フローリング、木目調のドア、茶色い床) の写真
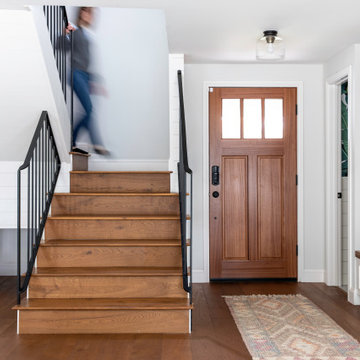
サンフランシスコにあるお手頃価格の小さなカントリー風のおしゃれな玄関ドア (白い壁、濃色無垢フローリング、木目調のドア、茶色い床、羽目板の壁) の写真
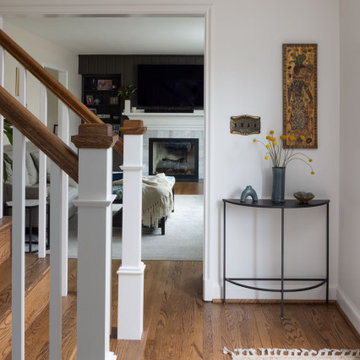
The home’s front entry was a constant bottleneck for this family of four, so the goal was to open things up by removing a large section of the stair wall and modifying an existing office/hallway to create dedicated space for a drop zone. The old home office had dated paneling and bulky built-ins that were removed to create a space that’s more fitting for today’s work from home requirements. The modified layout includes space-saving French pocket doors – the glass allows light to flood into the foyer creating an open and inviting space – a far cry from the formerly dark and cramped entry. The newly refinished hardwoods with updated handrails enables the true charm of this Cape Cod to come shining through.
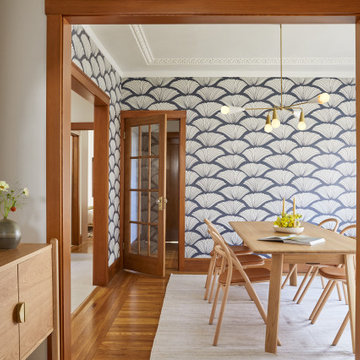
We updated this century-old iconic Edwardian San Francisco home to meet the homeowners' modern-day requirements while still retaining the original charm and architecture. The color palette was earthy and warm to play nicely with the warm wood tones found in the original wood floors, trim, doors and casework.
小さな玄関 (茶色い床、木目調のドア) の写真
1

