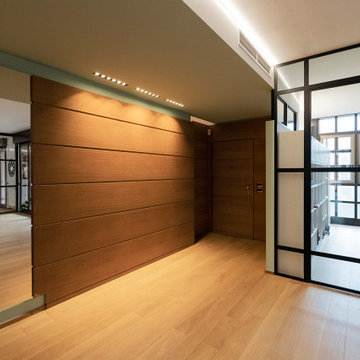玄関 (茶色い床、淡色木目調のドア、板張り壁) の写真
絞り込み:
資材コスト
並び替え:今日の人気順
写真 1〜20 枚目(全 24 枚)
1/4

The open layout of this newly renovated home is spacious enough for the clients home work office. The exposed beam and slat wall provide architectural interest . And there is plenty of room for the client's eclectic art collection.

This Australian-inspired new construction was a successful collaboration between homeowner, architect, designer and builder. The home features a Henrybuilt kitchen, butler's pantry, private home office, guest suite, master suite, entry foyer with concealed entrances to the powder bathroom and coat closet, hidden play loft, and full front and back landscaping with swimming pool and pool house/ADU.
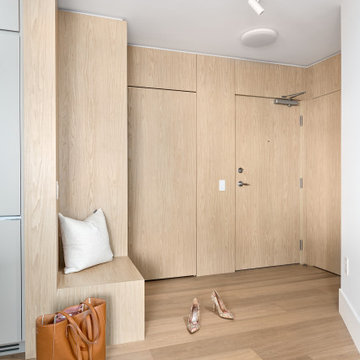
Beyond Beige Interior Design | www.beyondbeige.com | Ph: 604-876-3800 | Photography By Provoke Studios |
バンクーバーにあるお手頃価格の小さなコンテンポラリースタイルのおしゃれな玄関ドア (白い壁、淡色無垢フローリング、淡色木目調のドア、茶色い床、板張り壁) の写真
バンクーバーにあるお手頃価格の小さなコンテンポラリースタイルのおしゃれな玄関ドア (白い壁、淡色無垢フローリング、淡色木目調のドア、茶色い床、板張り壁) の写真
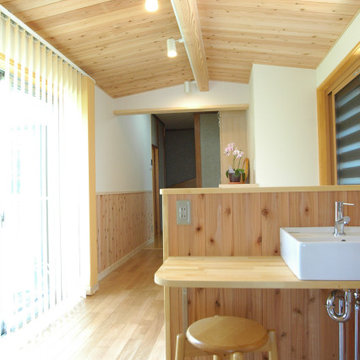
既設の平屋と増築部の平屋をむすぶ玄関ホール。渡り廊下としての役割もしています。天井の形は構造と屋根形状の機能をかんがえてのデザインです。
他の地域にあるお手頃価格の中くらいなアジアンスタイルのおしゃれな玄関ホール (白い壁、無垢フローリング、淡色木目調のドア、茶色い床、板張り天井、板張り壁) の写真
他の地域にあるお手頃価格の中くらいなアジアンスタイルのおしゃれな玄関ホール (白い壁、無垢フローリング、淡色木目調のドア、茶色い床、板張り天井、板張り壁) の写真
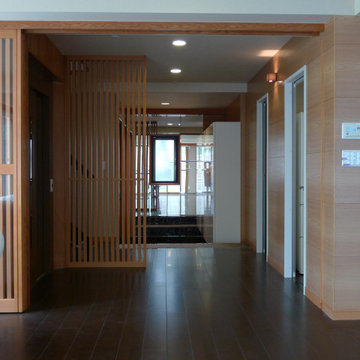
LDKから玄関を見ています。竪格子の引戸とスクリーンが和風モダンのテイストです。
東京23区にある高級な中くらいなエクレクティックスタイルのおしゃれな玄関ホール (茶色い壁、合板フローリング、淡色木目調のドア、茶色い床、クロスの天井、板張り壁) の写真
東京23区にある高級な中くらいなエクレクティックスタイルのおしゃれな玄関ホール (茶色い壁、合板フローリング、淡色木目調のドア、茶色い床、クロスの天井、板張り壁) の写真

玄関ホール内観−3。夜景。照明は原則、間接照明とした
他の地域にある広い和風のおしゃれな玄関 (茶色い壁、淡色無垢フローリング、淡色木目調のドア、茶色い床、表し梁、板張り壁、白い天井) の写真
他の地域にある広い和風のおしゃれな玄関 (茶色い壁、淡色無垢フローリング、淡色木目調のドア、茶色い床、表し梁、板張り壁、白い天井) の写真
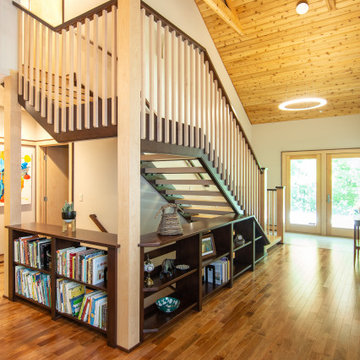
Open concept foyer, with built-in bookcases acting as a rail around the stairs to the basement
他の地域にあるラグジュアリーな広いコンテンポラリースタイルのおしゃれな玄関ロビー (緑の壁、無垢フローリング、淡色木目調のドア、茶色い床、三角天井、板張り壁) の写真
他の地域にあるラグジュアリーな広いコンテンポラリースタイルのおしゃれな玄関ロビー (緑の壁、無垢フローリング、淡色木目調のドア、茶色い床、三角天井、板張り壁) の写真
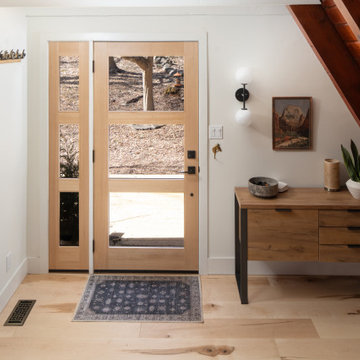
フィラデルフィアにある高級な中くらいなミッドセンチュリースタイルのおしゃれな玄関ロビー (白い壁、淡色無垢フローリング、淡色木目調のドア、茶色い床、表し梁、板張り壁) の写真
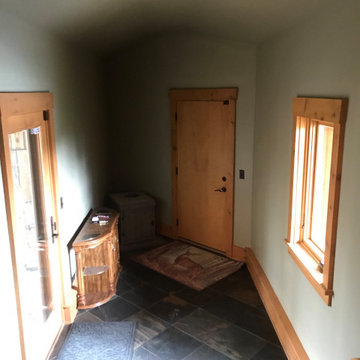
Upon Completion
シカゴにある高級な中くらいなトラディショナルスタイルのおしゃれな玄関ホール (緑の壁、スレートの床、淡色木目調のドア、茶色い床、板張り天井、板張り壁) の写真
シカゴにある高級な中くらいなトラディショナルスタイルのおしゃれな玄関ホール (緑の壁、スレートの床、淡色木目調のドア、茶色い床、板張り天井、板張り壁) の写真
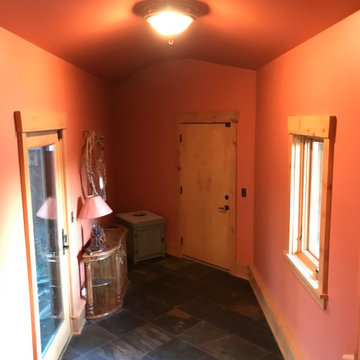
Before Start of Services
Prepared and Covered all Flooring, Furnishings and Logs Patched all Cracks, Nail Holes, Dents and Dings
Lightly Pole Sanded Walls for a smooth finish
Spot Primed all Patches
Painted all Ceilings and Walls
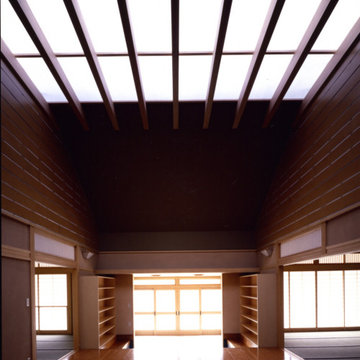
玄関ホール内観−1。梁で支えられた天井面は、乳白色のポリカーボネイト板。採光は屋根に設けたトップライトから取っている
他の地域にある広い和風のおしゃれな玄関 (茶色い壁、淡色無垢フローリング、淡色木目調のドア、茶色い床、表し梁、板張り壁、白い天井) の写真
他の地域にある広い和風のおしゃれな玄関 (茶色い壁、淡色無垢フローリング、淡色木目調のドア、茶色い床、表し梁、板張り壁、白い天井) の写真
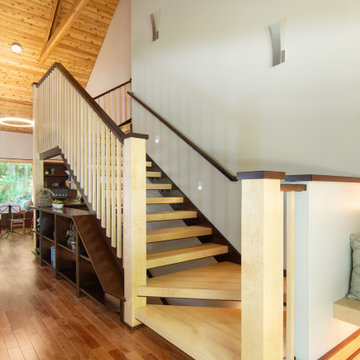
Open concept foyer, with built-in bookcases acting as a rail around the stairs to the basement
他の地域にあるラグジュアリーな広いコンテンポラリースタイルのおしゃれな玄関ロビー (緑の壁、無垢フローリング、淡色木目調のドア、茶色い床、三角天井、板張り壁) の写真
他の地域にあるラグジュアリーな広いコンテンポラリースタイルのおしゃれな玄関ロビー (緑の壁、無垢フローリング、淡色木目調のドア、茶色い床、三角天井、板張り壁) の写真
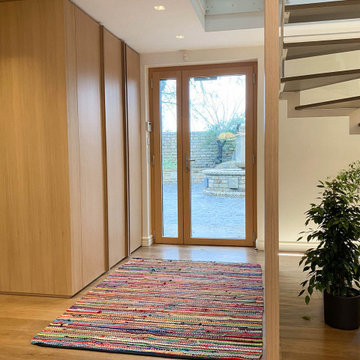
Dans cette entrée, le grand placard de rangement sur mesure était déjà existant et je n'y ai pas touché.
Je m'en suis inspirée pour créer, face à lui, une claustra en tasseau bois, plaqués en chêne, dans la même finition.
C'est à croire que les deux éléments ont toujours été là !
Tout comme le tapis, que j'ai tenu à conservé pour son peps (oui, plutôt étonnant pour quelqu'un qui aime autant les camaïeu de beige ;) )
(A la place de cette claustra en bois, il y avait une paroi entièrement en verre
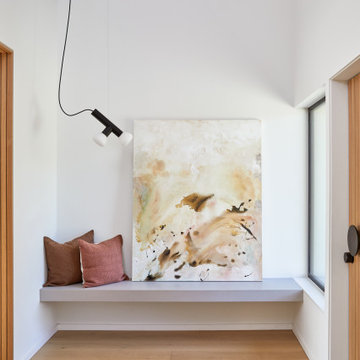
This Australian-inspired new construction was a successful collaboration between homeowner, architect, designer and builder. The home features a Henrybuilt kitchen, butler's pantry, private home office, guest suite, master suite, entry foyer with concealed entrances to the powder bathroom and coat closet, hidden play loft, and full front and back landscaping with swimming pool and pool house/ADU.

This Australian-inspired new construction was a successful collaboration between homeowner, architect, designer and builder. The home features a Henrybuilt kitchen, butler's pantry, private home office, guest suite, master suite, entry foyer with concealed entrances to the powder bathroom and coat closet, hidden play loft, and full front and back landscaping with swimming pool and pool house/ADU.

This Australian-inspired new construction was a successful collaboration between homeowner, architect, designer and builder. The home features a Henrybuilt kitchen, butler's pantry, private home office, guest suite, master suite, entry foyer with concealed entrances to the powder bathroom and coat closet, hidden play loft, and full front and back landscaping with swimming pool and pool house/ADU.

This Australian-inspired new construction was a successful collaboration between homeowner, architect, designer and builder. The home features a Henrybuilt kitchen, butler's pantry, private home office, guest suite, master suite, entry foyer with concealed entrances to the powder bathroom and coat closet, hidden play loft, and full front and back landscaping with swimming pool and pool house/ADU.

This Australian-inspired new construction was a successful collaboration between homeowner, architect, designer and builder. The home features a Henrybuilt kitchen, butler's pantry, private home office, guest suite, master suite, entry foyer with concealed entrances to the powder bathroom and coat closet, hidden play loft, and full front and back landscaping with swimming pool and pool house/ADU.

This Australian-inspired new construction was a successful collaboration between homeowner, architect, designer and builder. The home features a Henrybuilt kitchen, butler's pantry, private home office, guest suite, master suite, entry foyer with concealed entrances to the powder bathroom and coat closet, hidden play loft, and full front and back landscaping with swimming pool and pool house/ADU.
玄関 (茶色い床、淡色木目調のドア、板張り壁) の写真
1
