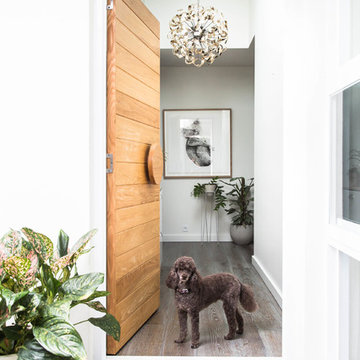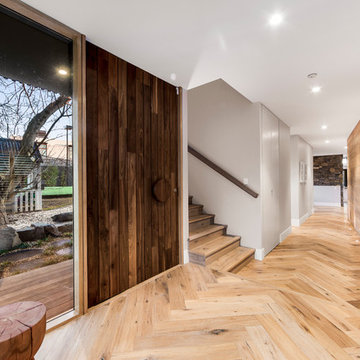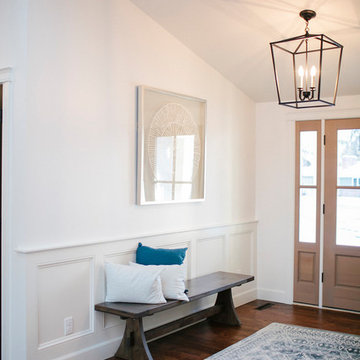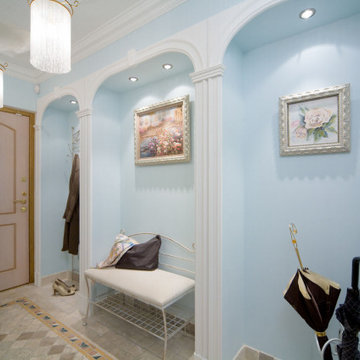回転式ドア玄関 (茶色い床、淡色木目調のドア) の写真
絞り込み:
資材コスト
並び替え:今日の人気順
写真 1〜20 枚目(全 34 枚)
1/4
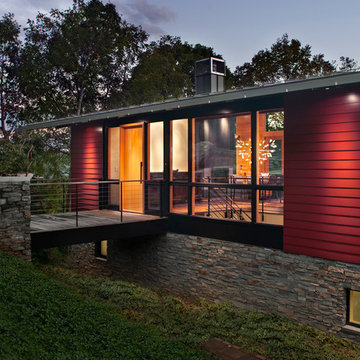
David Dietrich
シャーロットにあるラグジュアリーな中くらいなコンテンポラリースタイルのおしゃれな玄関ドア (ベージュの壁、淡色無垢フローリング、淡色木目調のドア、茶色い床) の写真
シャーロットにあるラグジュアリーな中くらいなコンテンポラリースタイルのおしゃれな玄関ドア (ベージュの壁、淡色無垢フローリング、淡色木目調のドア、茶色い床) の写真
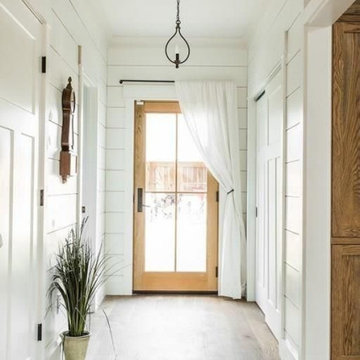
The addition of wide shiplap, wide plank oak floors and a little paint transformed this Burlington Vermont home.
バーリントンにあるお手頃価格の中くらいなカントリー風のおしゃれな玄関ロビー (白い壁、淡色無垢フローリング、淡色木目調のドア、茶色い床) の写真
バーリントンにあるお手頃価格の中くらいなカントリー風のおしゃれな玄関ロビー (白い壁、淡色無垢フローリング、淡色木目調のドア、茶色い床) の写真

Greenberg Construction
Location: Mountain View, CA, United States
Our clients wanted to create a beautiful and open concept living space for entertaining while maximized the natural lighting throughout their midcentury modern Mackay home. Light silvery gray and bright white tones create a contemporary and sophisticated space; combined with elegant rich, dark woods throughout.
Removing the center wall and brick fireplace between the kitchen and dining areas allowed for a large seven by four foot island and abundance of light coming through the floor to ceiling windows and addition of skylights. The custom low sheen white and navy blue kitchen cabinets were designed by Segale Bros, with the goal of adding as much organization and access as possible with the island storage, drawers, and roll-outs.
Black finishings are used throughout with custom black aluminum windows and 3 panel sliding door by CBW Windows and Doors. The clients designed their custom vertical white oak front door with CBW Windows and Doors as well.

This Australian-inspired new construction was a successful collaboration between homeowner, architect, designer and builder. The home features a Henrybuilt kitchen, butler's pantry, private home office, guest suite, master suite, entry foyer with concealed entrances to the powder bathroom and coat closet, hidden play loft, and full front and back landscaping with swimming pool and pool house/ADU.
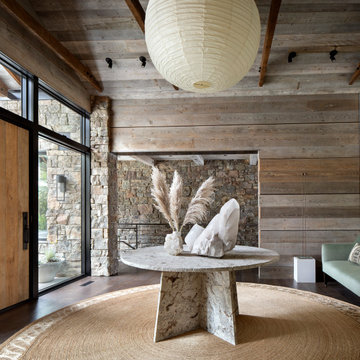
Expansive Mountain Modern Entry with Custom Pivot Door
他の地域にあるラグジュアリーな広いラスティックスタイルのおしゃれな玄関ロビー (濃色無垢フローリング、ベージュの壁、淡色木目調のドア、茶色い床) の写真
他の地域にあるラグジュアリーな広いラスティックスタイルのおしゃれな玄関ロビー (濃色無垢フローリング、ベージュの壁、淡色木目調のドア、茶色い床) の写真
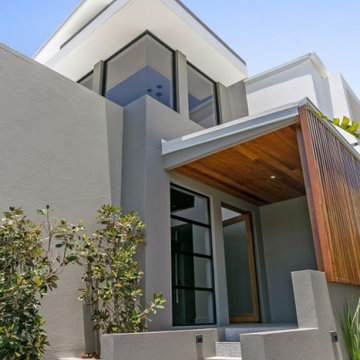
This large high-end residential home set records in Yeronga for off-river land sales for blocks of land less than 1000m2 when sold in 2016 to rugby league legend Wayne Bennett. The beautiful home was meticulously designed by the team at grayHAUS to take in the Queensland weather all year round. Thoughtful positioning of louvred windows was the main focus to capture the breezes that came up the Brisbane River, creating a cross ventilation environment that varied little in temperatures minimising the need for air conditioning. The large open plan living, dining & kitchen provided the ultimate entertainment space as they all linked to the outdoor alfresco area that was picture framed by an above ground fully tiled swimming pool, which could be heated during the winter months for year-round use.
Other attributes to this house is a 3 car garage with store room, master retreat on the middle level with a private balcony, large butler’s pantry with separate appliances and fridge spaces for the master chef of the house, media room fitted with surround sound system, 3 large bedrooms with ensuite and bathroom on the upper level all linked to a teenagers retreat / multi-purpose room.
An electronic smart system was also installed to the house so themes could be set for lighting, while AC controls, intercom and alarm systems were also integrated into this system. This home was one of the first high end builds designed and built by the team at grayHAUS and it still proves to be a success by re-setting the benchmark for off-river property sales when sold recently in 2019.
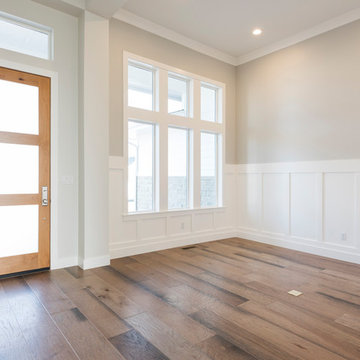
Entryway in Ballad Home Design by Symphony Homes
ソルトレイクシティにある中くらいなコンテンポラリースタイルのおしゃれな玄関ロビー (白い壁、淡色無垢フローリング、淡色木目調のドア、茶色い床) の写真
ソルトレイクシティにある中くらいなコンテンポラリースタイルのおしゃれな玄関ロビー (白い壁、淡色無垢フローリング、淡色木目調のドア、茶色い床) の写真
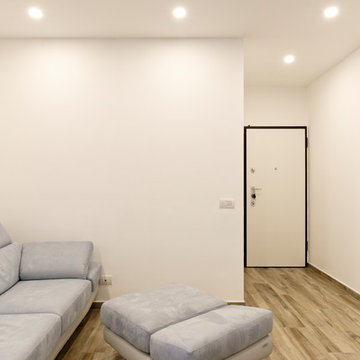
Il soggiorno in questo caso è stato ricavato a ridosso delll'ingresso, in modo da non essere troppo invadente e lasciare libera la visuale verso la zona pranzo.
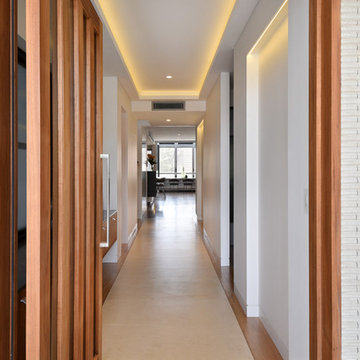
This home was built and designed to serve both the current and future generations of the family by being flexible to meet their ever changing needs. The home also needed to stand the test of time in terms of functionality and timelessness of style, be environmentally responsible, and conform and enhance the current streetscape and the suburb.
The home includes several sustainable features including an integrated control system to open and shut windows and monitor power resources. Because of these integrated technology features, this house won the CEDIA Best Integrated Home Worldwide 2016 Award.
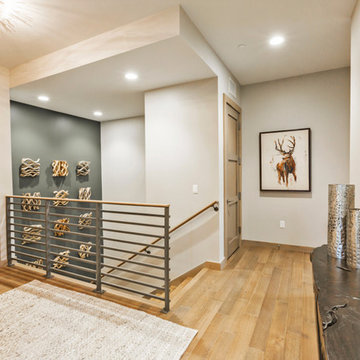
ソルトレイクシティにある中くらいなコンテンポラリースタイルのおしゃれな玄関ドア (淡色木目調のドア、無垢フローリング、ベージュの壁、茶色い床) の写真
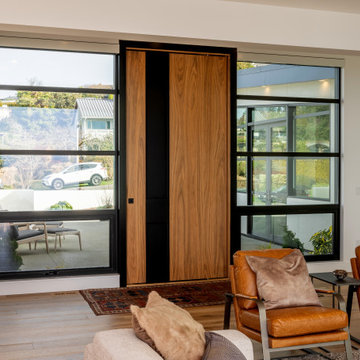
Entry foyer
シアトルにあるラグジュアリーな広いモダンスタイルのおしゃれな玄関 (白い壁、淡色無垢フローリング、淡色木目調のドア、茶色い床) の写真
シアトルにあるラグジュアリーな広いモダンスタイルのおしゃれな玄関 (白い壁、淡色無垢フローリング、淡色木目調のドア、茶色い床) の写真
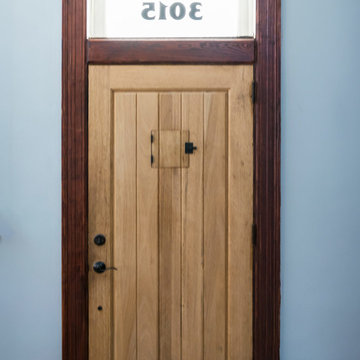
Photography by Karen Palmer
セントルイスにある中くらいなエクレクティックスタイルのおしゃれな玄関ドア (青い壁、淡色無垢フローリング、淡色木目調のドア、茶色い床) の写真
セントルイスにある中くらいなエクレクティックスタイルのおしゃれな玄関ドア (青い壁、淡色無垢フローリング、淡色木目調のドア、茶色い床) の写真
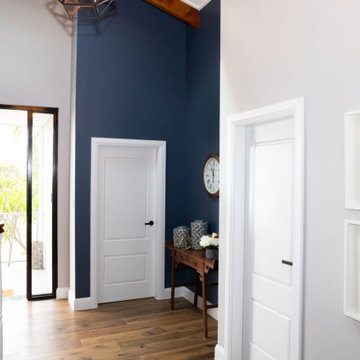
The home has new engineered timber flooring, a new modern front door, timber cladding on a wall, new lighting and a new colour scheme of blues, neutrals and whites offsetting the warm timber details.
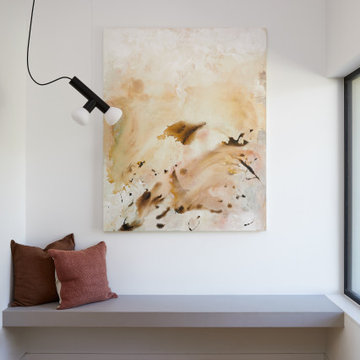
This Australian-inspired new construction was a successful collaboration between homeowner, architect, designer and builder. The home features a Henrybuilt kitchen, butler's pantry, private home office, guest suite, master suite, entry foyer with concealed entrances to the powder bathroom and coat closet, hidden play loft, and full front and back landscaping with swimming pool and pool house/ADU.
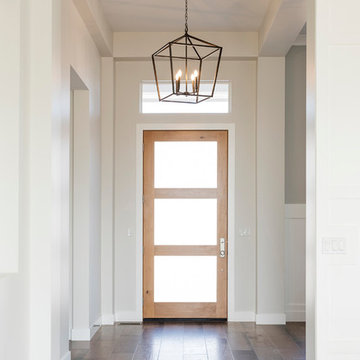
Entryway in Ballad Home Design by Symphony Homes
ソルトレイクシティにある中くらいなコンテンポラリースタイルのおしゃれな玄関ロビー (白い壁、淡色無垢フローリング、淡色木目調のドア、茶色い床) の写真
ソルトレイクシティにある中くらいなコンテンポラリースタイルのおしゃれな玄関ロビー (白い壁、淡色無垢フローリング、淡色木目調のドア、茶色い床) の写真

ロサンゼルスにあるラグジュアリーな中くらいなエクレクティックスタイルのおしゃれな玄関ドア (白い壁、無垢フローリング、淡色木目調のドア、茶色い床、折り上げ天井) の写真
回転式ドア玄関 (茶色い床、淡色木目調のドア) の写真
1
