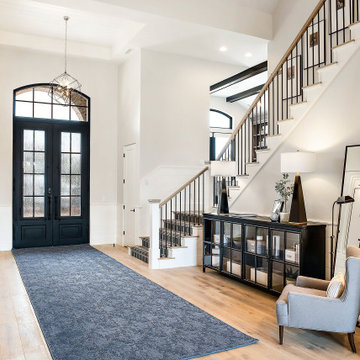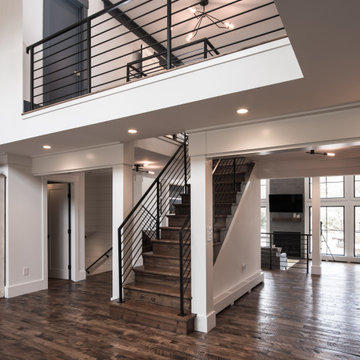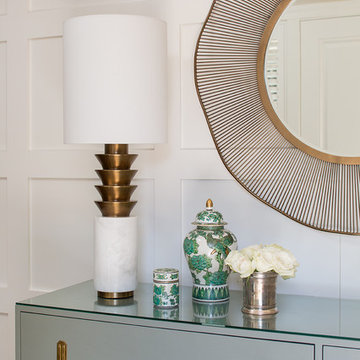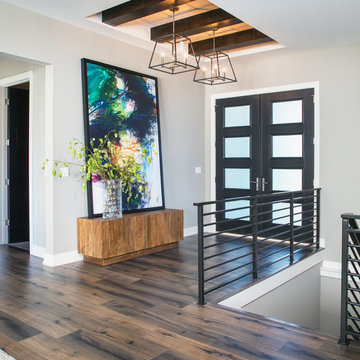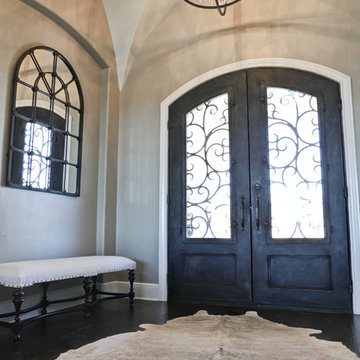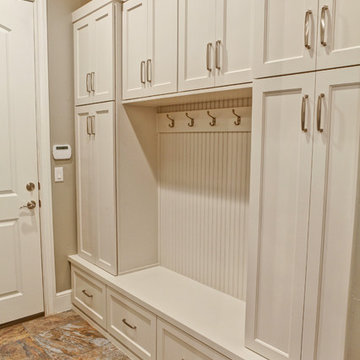両開きドア玄関 (茶色い床、黒いドア、赤いドア) の写真
絞り込み:
資材コスト
並び替え:今日の人気順
写真 1〜20 枚目(全 475 枚)
1/5

This beautiful foyer is filled with different patterns and textures.
ミネアポリスにあるラグジュアリーな中くらいなコンテンポラリースタイルのおしゃれな玄関ロビー (黒い壁、クッションフロア、黒いドア、茶色い床) の写真
ミネアポリスにあるラグジュアリーな中くらいなコンテンポラリースタイルのおしゃれな玄関ロビー (黒い壁、クッションフロア、黒いドア、茶色い床) の写真

Red double doors leading into main entry.
Photographer: Rob Karosis
ニューヨークにある高級な広いカントリー風のおしゃれな玄関ロビー (白い壁、濃色無垢フローリング、赤いドア、茶色い床) の写真
ニューヨークにある高級な広いカントリー風のおしゃれな玄関ロビー (白い壁、濃色無垢フローリング、赤いドア、茶色い床) の写真
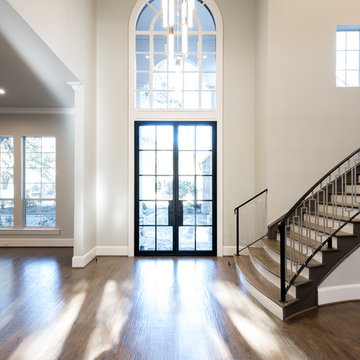
Michael Hunter Photography
ダラスにある広いトランジショナルスタイルのおしゃれな玄関ドア (ベージュの壁、無垢フローリング、黒いドア、茶色い床) の写真
ダラスにある広いトランジショナルスタイルのおしゃれな玄関ドア (ベージュの壁、無垢フローリング、黒いドア、茶色い床) の写真
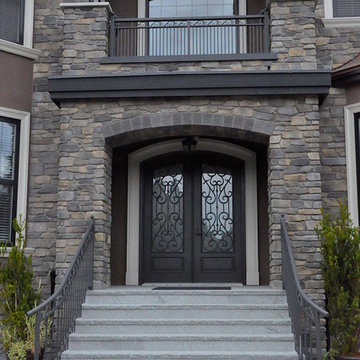
This custom design-built gated stone-exterior European mansion is nearly 10,000 square feet of indoor and outdoor luxury living. Featuring a 19” foyer with spectacular Swarovski crystal chandelier, 7 bedrooms (all ensuite), 8 1/2 bathrooms, high-end designer’s main floor, and wok/fry kitchen with mother of pearl mosaic backsplash, Subzero/Wolf appliances, open-concept design including a huge formal dining room and home office. Radiant heating throughout the house with central air conditioning and HRV systems.
The master suite consists of the master bedroom with individual balcony, Hollywood style walk-in closet, ensuite with 2-person jetted tub, and steam shower unit with rain head and double-sided body jets.
Also includes a fully finished basement suite with separate entrance, 2 bedrooms, 2 bathrooms, kitchen, and living room.
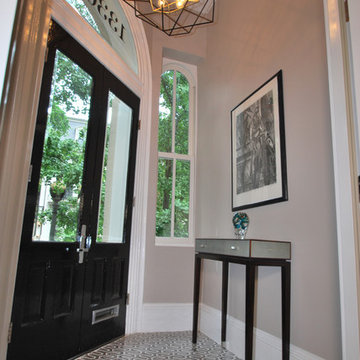
Historic townhouse small enclosed foyer made modern with new marble geometric tile floor, open caged pendant and shagreen console table.
ワシントンD.C.にあるお手頃価格の小さなトランジショナルスタイルのおしゃれな玄関ロビー (ベージュの壁、大理石の床、黒いドア、茶色い床) の写真
ワシントンD.C.にあるお手頃価格の小さなトランジショナルスタイルのおしゃれな玄関ロビー (ベージュの壁、大理石の床、黒いドア、茶色い床) の写真

オースティンにあるお手頃価格の中くらいなカントリー風のおしゃれな玄関ロビー (白い壁、濃色無垢フローリング、黒いドア、茶色い床、表し梁) の写真

This rustic and traditional entryway is the perfect place to define this home's style. By incorporating earth tones and outdoor elements like, the cowhide and wood furniture, guests will experience a taste of the rest of the house, before they’ve seen it.

Pinemar, Inc. 2017 Entire House COTY award winner
フィラデルフィアにあるヴィクトリアン調のおしゃれな玄関ラウンジ (グレーの壁、濃色無垢フローリング、茶色い床、黒いドア) の写真
フィラデルフィアにあるヴィクトリアン調のおしゃれな玄関ラウンジ (グレーの壁、濃色無垢フローリング、茶色い床、黒いドア) の写真
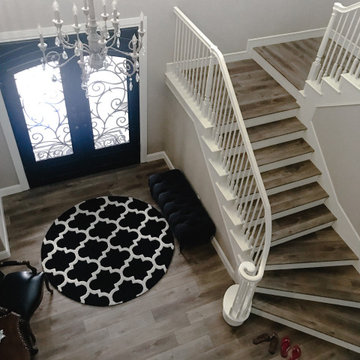
A muted but country inspired plank design comes to this customer home, they chose to go with ProTek for waterproof performance while maintaining a classic wood look for their space that would hold up against all the little spills and action that life throws at it. With a complete line of accessories, ProTek covered their floors and stairs with ease
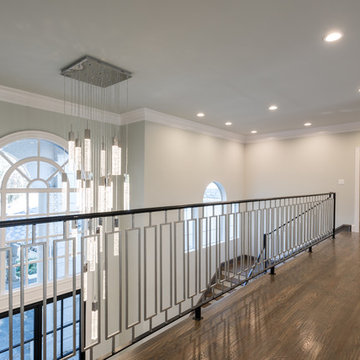
Michael Hunter Photography
ダラスにある高級な巨大なトランジショナルスタイルのおしゃれな玄関ホール (グレーの壁、無垢フローリング、黒いドア、茶色い床) の写真
ダラスにある高級な巨大なトランジショナルスタイルのおしゃれな玄関ホール (グレーの壁、無垢フローリング、黒いドア、茶色い床) の写真
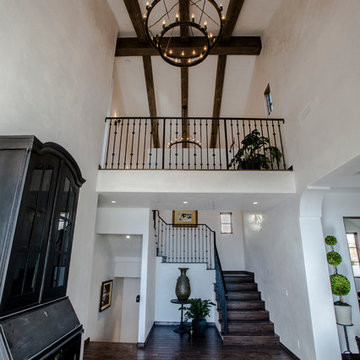
Striking two story foyer with wrought iron railings, high open beam ceiling, engineered wood flooring and Venetian plastered walls. Note the pre-set elevator shaft area where the vase is standing. Want to add an elevator later -- no problem! Development and interior design by Vernon Construction. Construction management and supervision by Millar and Associates Construction. Photo courtesy of Village Properties.
両開きドア玄関 (茶色い床、黒いドア、赤いドア) の写真
1

