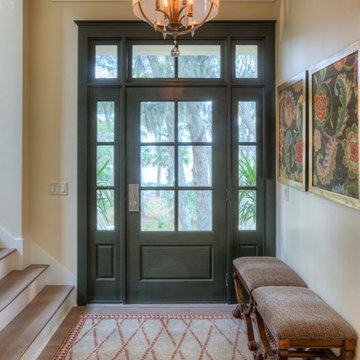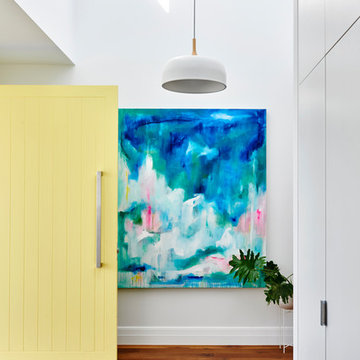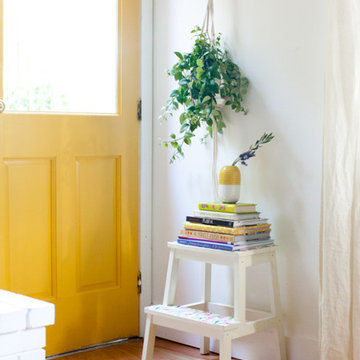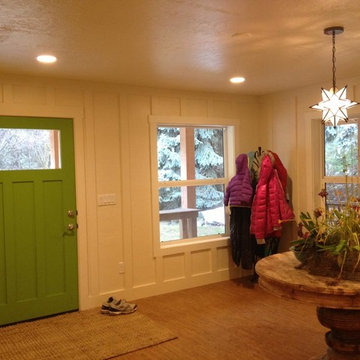玄関ロビー (茶色い床、白い床、緑のドア、黄色いドア) の写真
絞り込み:
資材コスト
並び替え:今日の人気順
写真 1〜20 枚目(全 90 枚)
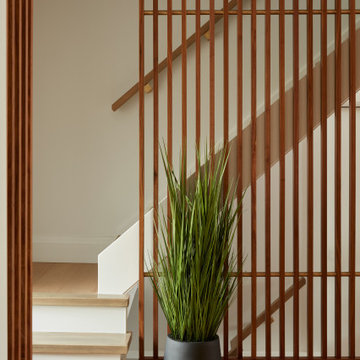
This slatted accent wall, elegantly supported by brass rods, sets a grand stage for a warm welcome. The perfectly spaced slats invite natural light to dance playfully through the space.
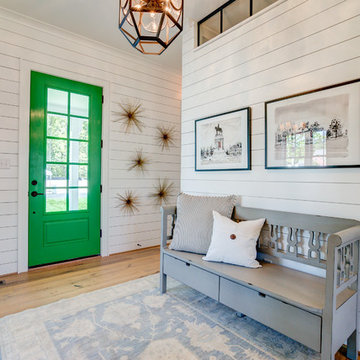
There is a lot to look at in the Potomac, and the foyer is a great way to start. Rustic floors combined with shiplap walls and a transom window looking through to the mudroom give this space a dramatic feel!
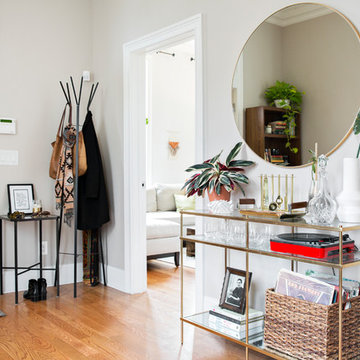
Photo: Caroline Sharpnack © 2017 Houzz
ナッシュビルにあるトランジショナルスタイルのおしゃれな玄関ロビー (白い壁、無垢フローリング、黄色いドア、茶色い床) の写真
ナッシュビルにあるトランジショナルスタイルのおしゃれな玄関ロビー (白い壁、無垢フローリング、黄色いドア、茶色い床) の写真
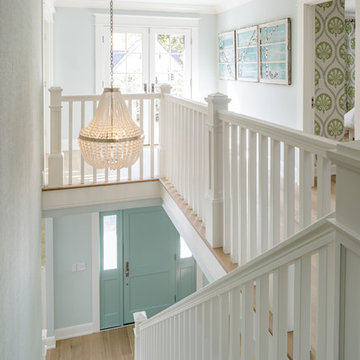
Lincoln Barbour
ポートランドにある高級な中くらいなトラディショナルスタイルのおしゃれな玄関ロビー (緑の壁、淡色無垢フローリング、緑のドア、茶色い床) の写真
ポートランドにある高級な中くらいなトラディショナルスタイルのおしゃれな玄関ロビー (緑の壁、淡色無垢フローリング、緑のドア、茶色い床) の写真
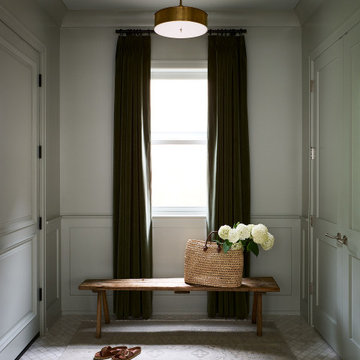
a monochromatic palette to highlight the layers of interest brought into the space
シカゴにある高級な中くらいなトランジショナルスタイルのおしゃれな玄関ロビー (緑の壁、大理石の床、緑のドア、白い床) の写真
シカゴにある高級な中くらいなトランジショナルスタイルのおしゃれな玄関ロビー (緑の壁、大理石の床、緑のドア、白い床) の写真
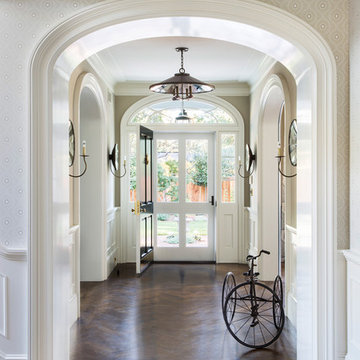
Interior Design by Tineke Triggs of Artistic Designs for Living. Photography by Laura Hull.
サンフランシスコにあるラグジュアリーな広いトラディショナルスタイルのおしゃれな玄関ロビー (グレーの壁、濃色無垢フローリング、緑のドア、茶色い床) の写真
サンフランシスコにあるラグジュアリーな広いトラディショナルスタイルのおしゃれな玄関ロビー (グレーの壁、濃色無垢フローリング、緑のドア、茶色い床) の写真
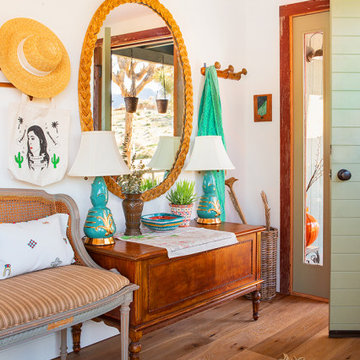
The entry to Quail's End has a vintage blanket chest used as a hallway catch-all, French Wall hooks, and a vintage French settee. The large wicker mirror came from Palm Beach, and the Navajo Rug works well with the style mix. Reclaimed barn wood was used throughout the house as door casings, to soften the plain mid-century door frames.
Photo by Bret Gum for Flea Market Decor Magazine
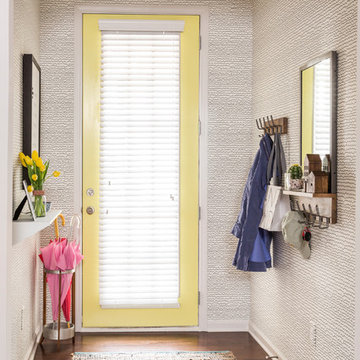
Deborah Llewellyn
アトランタにあるお手頃価格の中くらいなコンテンポラリースタイルのおしゃれな玄関ロビー (黄色い壁、濃色無垢フローリング、黄色いドア、茶色い床) の写真
アトランタにあるお手頃価格の中くらいなコンテンポラリースタイルのおしゃれな玄関ロビー (黄色い壁、濃色無垢フローリング、黄色いドア、茶色い床) の写真
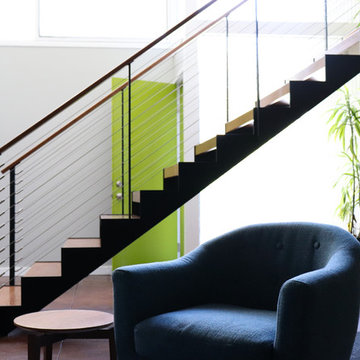
Keuka Studios custom made staircase in large open concept foyer.
www.keuka-studios.com
ニューヨークにある高級な中くらいなミッドセンチュリースタイルのおしゃれな玄関ロビー (緑の壁、濃色無垢フローリング、緑のドア、茶色い床) の写真
ニューヨークにある高級な中くらいなミッドセンチュリースタイルのおしゃれな玄関ロビー (緑の壁、濃色無垢フローリング、緑のドア、茶色い床) の写真
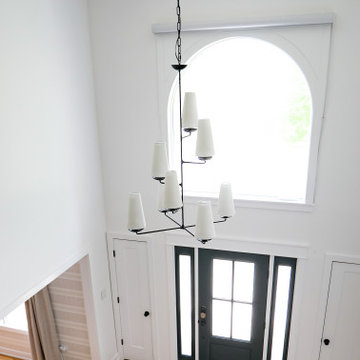
シカゴにある高級な中くらいなトランジショナルスタイルのおしゃれな玄関ロビー (白い壁、淡色無垢フローリング、緑のドア、茶色い床、三角天井) の写真
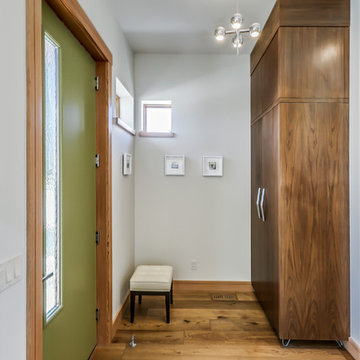
The built-in Walnut armoire has hair pin legs, chevron handles and a custom interior for maximum storage. Square corner windows and a slotted obscure glass in the green front door bring natural light into the entryway.
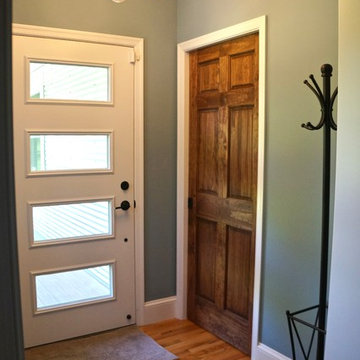
Previously, the old front door opened directly into the living room. With the garage addition, the front door was bumped out to create an entry. The transition space behind the interior door has a coat closet.
Photo by Liz Smutko
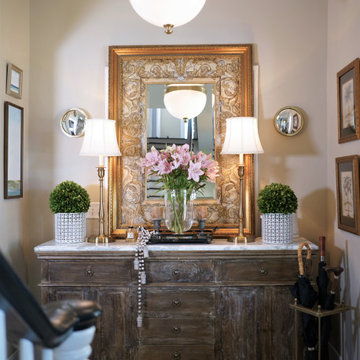
This is a shot of one of the gallery walls in The Coburn Hutchinson House in Summerville, SC at the Entry Foyer
チャールストンにある高級な小さなトラディショナルスタイルのおしゃれな玄関ロビー (ベージュの壁、無垢フローリング、黄色いドア、茶色い床、三角天井、全タイプの壁の仕上げ) の写真
チャールストンにある高級な小さなトラディショナルスタイルのおしゃれな玄関ロビー (ベージュの壁、無垢フローリング、黄色いドア、茶色い床、三角天井、全タイプの壁の仕上げ) の写真
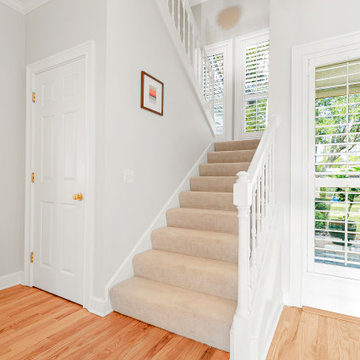
Colorful entryway with Dutch light fixture and contemporary art
ジャクソンビルにある北欧スタイルのおしゃれな玄関ロビー (白い壁、無垢フローリング、緑のドア、茶色い床) の写真
ジャクソンビルにある北欧スタイルのおしゃれな玄関ロビー (白い壁、無垢フローリング、緑のドア、茶色い床) の写真
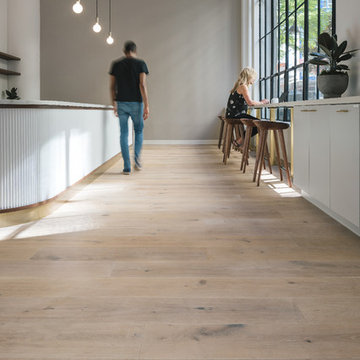
CommonGrounds is leading the evolution of the workplace away from long-term and stagnant to dynamic and sophisticated. Pioneers in shared workspace business, Common Grounds have designed human-centric workplaces in thriving markets with the latest technologies, services, and furnishings delivering more frictionless environments to drive the twenty-first-century workforces. Their latest location in downtown Portland Pearl is an old warehouse revived into this ultra-modern workspace with 2 custom finish Castle Bespoke Mainstreet Raw products embellishing the floors.
玄関ロビー (茶色い床、白い床、緑のドア、黄色いドア) の写真
1
