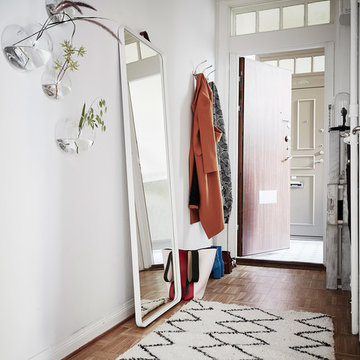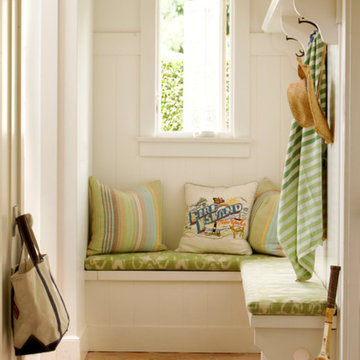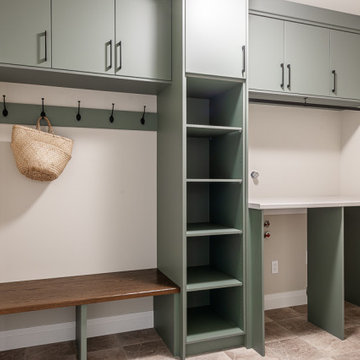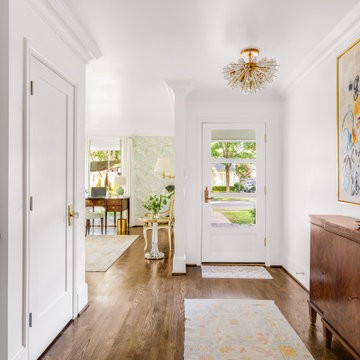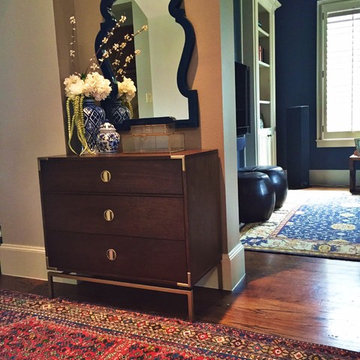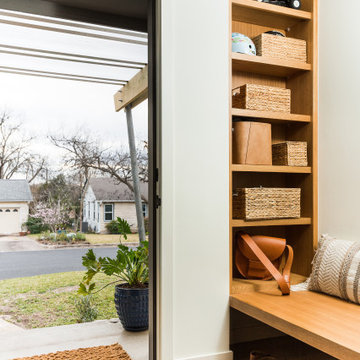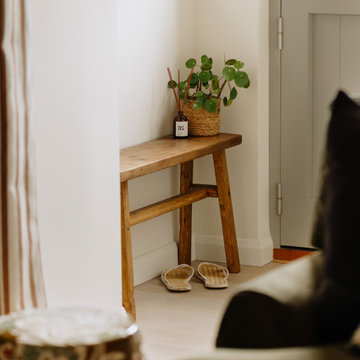小さな玄関 (茶色い床、赤い床) の写真
絞り込み:
資材コスト
並び替え:今日の人気順
写真 61〜80 枚目(全 2,452 枚)
1/4
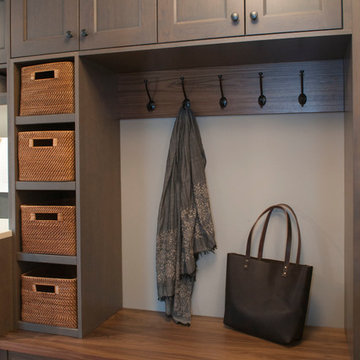
A small mudroom area between the kitchen and the garage serves the key function of having a place to drop coats, shoes and packages upon entering.
HAVEN design+building llc
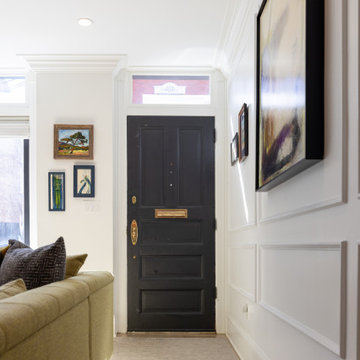
This Federal house was originally built in 1780 and the current owner reached out to the One Source Team with a desire to add more natural light and modern style, all while bringing back some long-lost historical character.
Present features include a copper-plated cast-iron fireplace complemented by a black marble mantle, significant crown and base moldings, and window trims that were added back as a nod to the home’s origins. In addition, the first floor staircase was moved from the center of the room to the corner in order to create an open concept living space for entertainment purposes.
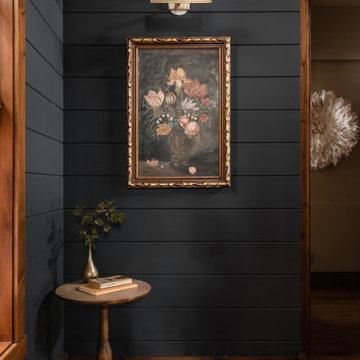
Farrow & Ball painted black shiplap walls are the perfect backdrop to show off unique and beautiful art pieces.
サクラメントにある高級な小さなエクレクティックスタイルのおしゃれな玄関ホール (黒い壁、無垢フローリング、茶色い床、塗装板張りの壁) の写真
サクラメントにある高級な小さなエクレクティックスタイルのおしゃれな玄関ホール (黒い壁、無垢フローリング、茶色い床、塗装板張りの壁) の写真

Evoluzione di un progetto di ristrutturazione completa appartamento da 110mq
ミラノにある高級な小さなコンテンポラリースタイルのおしゃれな玄関ロビー (白い壁、淡色無垢フローリング、白いドア、茶色い床、折り上げ天井、白い天井) の写真
ミラノにある高級な小さなコンテンポラリースタイルのおしゃれな玄関ロビー (白い壁、淡色無垢フローリング、白いドア、茶色い床、折り上げ天井、白い天井) の写真
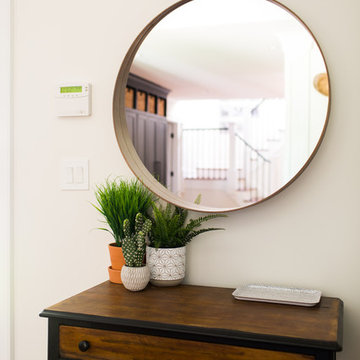
in addition to Interior Design, we offer one-of-a-kind furniture refinishing. This writing desk was stripped and stained while the body was painted in a matte black color. This has one large drawer for added storage and is situated right next to the front door for connivence. The large mirror above showcases the mudroom and stairs.
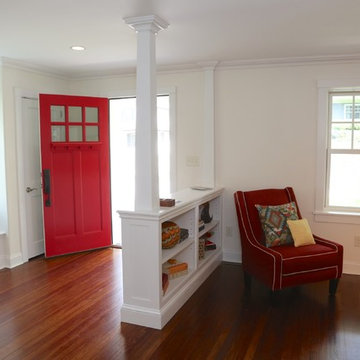
Terry Scholl Photography
フィラデルフィアにあるお手頃価格の小さなトラディショナルスタイルのおしゃれな玄関ドア (ベージュの壁、無垢フローリング、赤いドア、茶色い床) の写真
フィラデルフィアにあるお手頃価格の小さなトラディショナルスタイルのおしゃれな玄関ドア (ベージュの壁、無垢フローリング、赤いドア、茶色い床) の写真
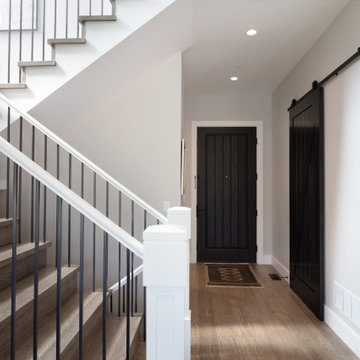
Clay Construction | clayconstruction.ca | 604-560-8727 | Duy Nguyen Photography
バンクーバーにある小さなトランジショナルスタイルのおしゃれな玄関ドア (白い壁、無垢フローリング、濃色木目調のドア、茶色い床) の写真
バンクーバーにある小さなトランジショナルスタイルのおしゃれな玄関ドア (白い壁、無垢フローリング、濃色木目調のドア、茶色い床) の写真
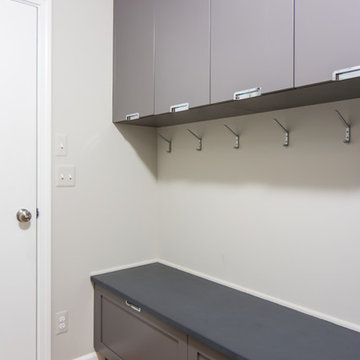
Goals
Our clients desired to simply update their home with a modern, open feel while adding more natural light to the space.
Our Design Solution
By taking down the wall between the dining room and living room and adding a bump out in the kitchen, the space opened up dramatically and the room was flooded with natural light. In addition to replacing the kitchen cabinets and counters, we added a long horizontal window to give a unique modern element as well as let more light in.
C.J South Photography
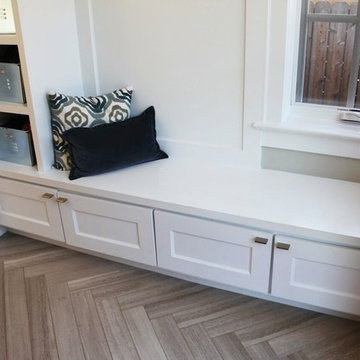
Clean and organized spaces to store all of our clients’ outdoor gear! Bright and airy, integrated plenty of storage, coat and hat racks, and bursts of color through baskets, throw pillows, and accent walls. Each mudroom differs in design style, exuding functionality and beauty.
Project designed by Denver, Colorado interior designer Margarita Bravo. She serves Denver as well as surrounding areas such as Cherry Hills Village, Englewood, Greenwood Village, and Bow Mar.
For more about MARGARITA BRAVO, click here: https://www.margaritabravo.com/

Stephani Buchman Photography
トロントにあるお手頃価格の小さなエクレクティックスタイルのおしゃれな玄関ラウンジ (マルチカラーの壁、無垢フローリング、白いドア、茶色い床) の写真
トロントにあるお手頃価格の小さなエクレクティックスタイルのおしゃれな玄関ラウンジ (マルチカラーの壁、無垢フローリング、白いドア、茶色い床) の写真
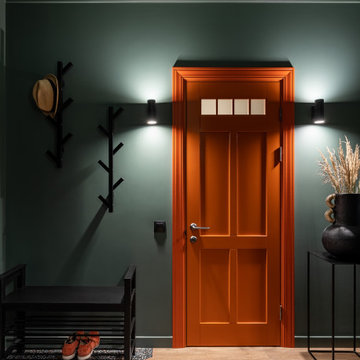
Прихожая с зелеными стенами и встроенными шкафами с зеркальной и черной поверхностью.
サンクトペテルブルクにある低価格の小さなコンテンポラリースタイルのおしゃれな玄関ホール (無垢フローリング、オレンジのドア、茶色い床) の写真
サンクトペテルブルクにある低価格の小さなコンテンポラリースタイルのおしゃれな玄関ホール (無垢フローリング、オレンジのドア、茶色い床) の写真
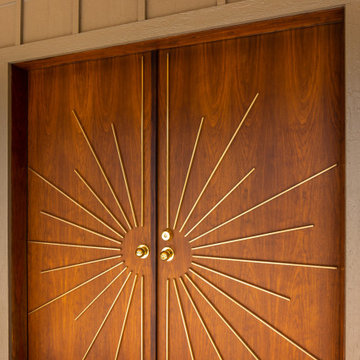
Midcentury Modern inspired new build home. Color, texture, pattern, interesting roof lines, wood, light!
デトロイトにあるラグジュアリーな小さなミッドセンチュリースタイルのおしゃれなマッドルーム (白い壁、淡色無垢フローリング、濃色木目調のドア、茶色い床) の写真
デトロイトにあるラグジュアリーな小さなミッドセンチュリースタイルのおしゃれなマッドルーム (白い壁、淡色無垢フローリング、濃色木目調のドア、茶色い床) の写真

We lovingly named this project our Hide & Seek House. Our clients had done a full home renovation a decade prior, but they realized that they had not built in enough storage in their home, leaving their main living spaces cluttered and chaotic. They commissioned us to bring simplicity and order back into their home with carefully planned custom casework in their entryway, living room, dining room and kitchen. We blended the best of Scandinavian and Japanese interiors to create a calm, minimal, and warm space for our clients to enjoy.
小さな玄関 (茶色い床、赤い床) の写真
4
