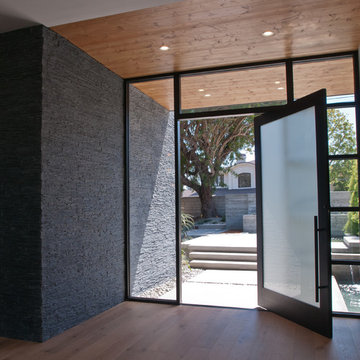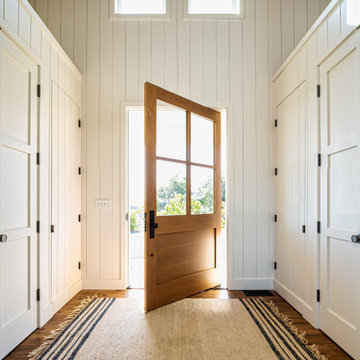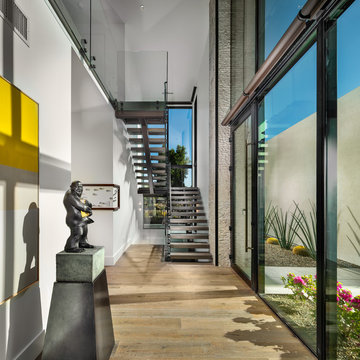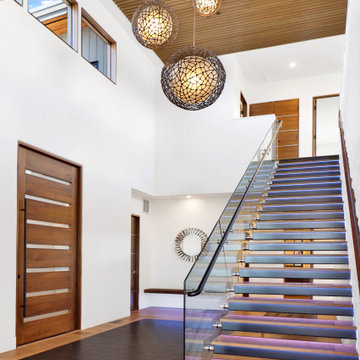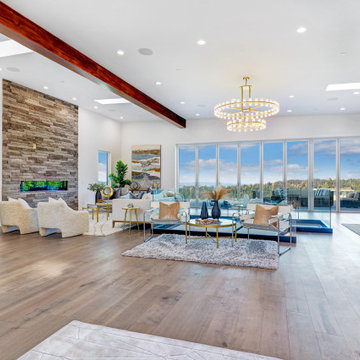巨大な回転式ドア玄関 (茶色い床、赤い床) の写真
絞り込み:
資材コスト
並び替え:今日の人気順
写真 1〜20 枚目(全 35 枚)
1/5

The entry to Hillside is accessed from guest parking a series of exposed aggregate pads leading downhill and winding around the large silver maple planted many years ago by the owner's mother
Photographer: Fredrik Brauer
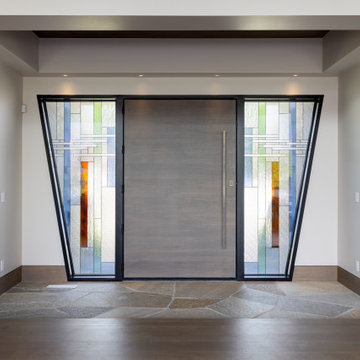
ソルトレイクシティにあるラグジュアリーな巨大なアジアンスタイルのおしゃれな玄関ドア (ベージュの壁、トラバーチンの床、木目調のドア、茶色い床、格子天井) の写真
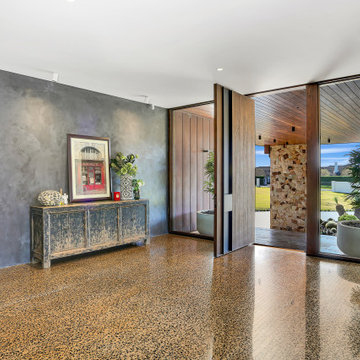
We were commissioned to create a contemporary single-storey dwelling with four bedrooms, three main living spaces, gym and enough car spaces for up to 8 vehicles/workshop.
Due to the slope of the land the 8 vehicle garage/workshop was placed in a basement level which also contained a bathroom and internal lift shaft for transporting groceries and luggage.
The owners had a lovely northerly aspect to the front of home and their preference was to have warm bedrooms in winter and cooler living spaces in summer. So the bedrooms were placed at the front of the house being true north and the livings areas in the southern space. All living spaces have east and west glazing to achieve some sun in winter.
Being on a 3 acre parcel of land and being surrounded by acreage properties, the rear of the home had magical vista views especially to the east and across the pastured fields and it was imperative to take in these wonderful views and outlook.
We were very fortunate the owners provided complete freedom in the design, including the exterior finish. We had previously worked with the owners on their first home in Dural which gave them complete trust in our design ability to take this home. They also hired the services of a interior designer to complete the internal spaces selection of lighting and furniture.
The owners were truly a pleasure to design for, they knew exactly what they wanted and made my design process very smooth. Hornsby Council approved the application within 8 weeks with no neighbor objections. The project manager was as passionate about the outcome as I was and made the building process uncomplicated and headache free.
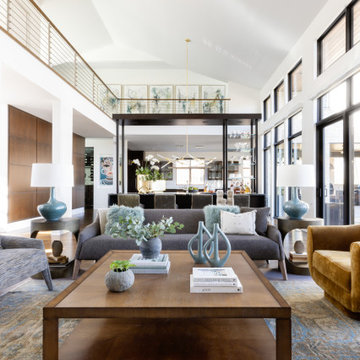
The spacious main living room and dining rooms are separated by the custom wet bar. The walnut wood panels on the left wall ground the room and and detail opposite the floor to ceiling black framed windows face the rear of the property. The walkway connect the left wing of the home to the right continuing the use of the stainless steel railings. Commissioned Modern art lines the walkway for additional color and focus.
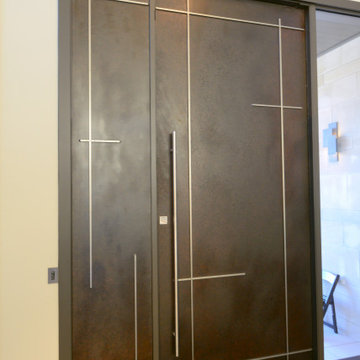
This custom copper clad door creates a grand entrance. The door itself is approximately five feet wide by eleven feet tall and is perfectly balanced for easy opperation.
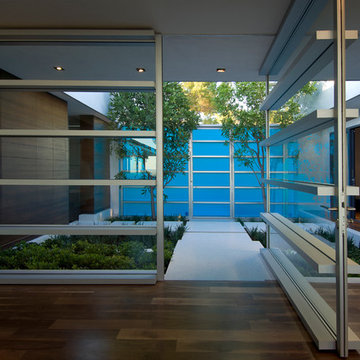
Hopen Place Hollywood Hills luxury home modern glass pivot door & entry courtyard. Photo by William MacCollum.
ロサンゼルスにある巨大なモダンスタイルのおしゃれな玄関ドア (無垢フローリング、ガラスドア、茶色い床、折り上げ天井、白い天井) の写真
ロサンゼルスにある巨大なモダンスタイルのおしゃれな玄関ドア (無垢フローリング、ガラスドア、茶色い床、折り上げ天井、白い天井) の写真
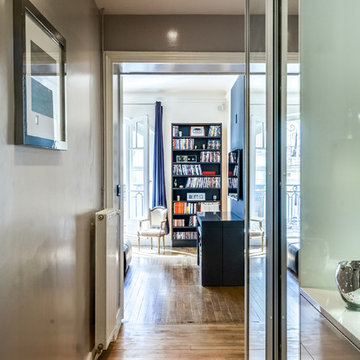
Vue de l'entrée sur le salon dressing sur mesure et meuble vide-poches
パリにある高級な巨大なコンテンポラリースタイルのおしゃれなマッドルーム (茶色い壁、淡色無垢フローリング、白いドア、茶色い床) の写真
パリにある高級な巨大なコンテンポラリースタイルのおしゃれなマッドルーム (茶色い壁、淡色無垢フローリング、白いドア、茶色い床) の写真
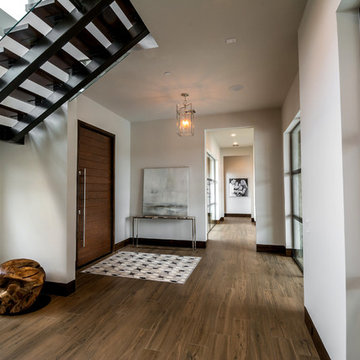
Open airy entry that overlooks the pool and golf course. Floating steel and glass staircase.
オレンジカウンティにあるラグジュアリーな巨大なコンテンポラリースタイルのおしゃれな玄関ロビー (白い壁、磁器タイルの床、木目調のドア、茶色い床) の写真
オレンジカウンティにあるラグジュアリーな巨大なコンテンポラリースタイルのおしゃれな玄関ロビー (白い壁、磁器タイルの床、木目調のドア、茶色い床) の写真
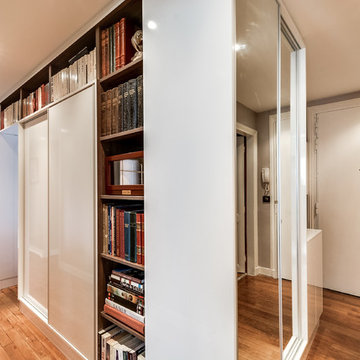
Meuble d'entrée qui se prolonge en une bibliothèque en forme d'arche autour de l'accès à la cuisine. Elle intègre deux grand placards et un dressing.
パリにある高級な巨大なコンテンポラリースタイルのおしゃれなマッドルーム (茶色い壁、淡色無垢フローリング、白いドア、茶色い床) の写真
パリにある高級な巨大なコンテンポラリースタイルのおしゃれなマッドルーム (茶色い壁、淡色無垢フローリング、白いドア、茶色い床) の写真
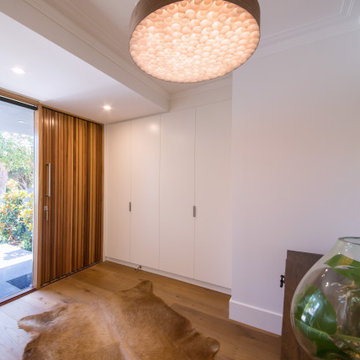
Adrienne Bizzarri Photography
メルボルンにあるお手頃価格の巨大なビーチスタイルのおしゃれな玄関ドア (白い壁、無垢フローリング、木目調のドア、茶色い床) の写真
メルボルンにあるお手頃価格の巨大なビーチスタイルのおしゃれな玄関ドア (白い壁、無垢フローリング、木目調のドア、茶色い床) の写真
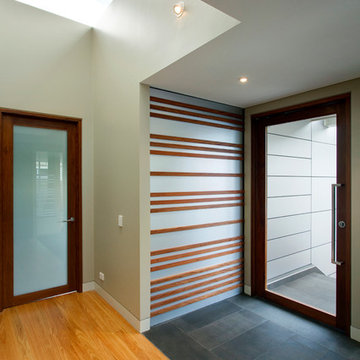
The owners of this 1960’s post war home were seeking a modern and contemporary renovation to completely transform their rather ordinary looking home into a house with the wow factor and that would provide them with a substantial extension for more living, particularly indoor-outdoor living space.
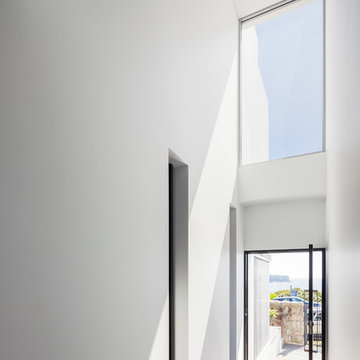
Katherine Lu
シドニーにあるラグジュアリーな巨大なコンテンポラリースタイルのおしゃれな玄関ドア (白い壁、濃色無垢フローリング、濃色木目調のドア、茶色い床) の写真
シドニーにあるラグジュアリーな巨大なコンテンポラリースタイルのおしゃれな玄関ドア (白い壁、濃色無垢フローリング、濃色木目調のドア、茶色い床) の写真
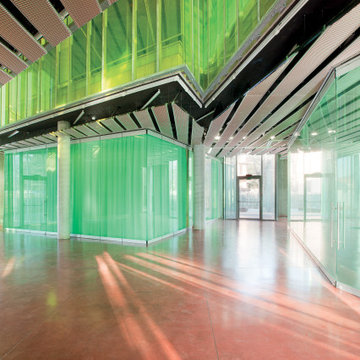
Il progetto degli interni trascende le consuete tipologie di ufficio chiuso e ufficio aperto. Luoghi di lavoro, di studio, e spazi di relax e relazione interpersonale sono tra loro mescolati facilitando momenti di interrelazione tra le persone. Un appropriato studio delle luci e dei colori, ottenuto con l'utilizzo di vetri colorati crea differenti luoghi addatti ai molteplici usi presenti in questo edificio: luoghi di lavoro, spazi espositivi, sale per riunioni e conferenze. In un ambiente così aperto e relativamente informale, reso complesso anche dalla compresenza di più attività, la segnaletica istituzionale diviene elemento basilare per l’orientamento dei diversi visitatori che frequentano il centro.
巨大な回転式ドア玄関 (茶色い床、赤い床) の写真
1


