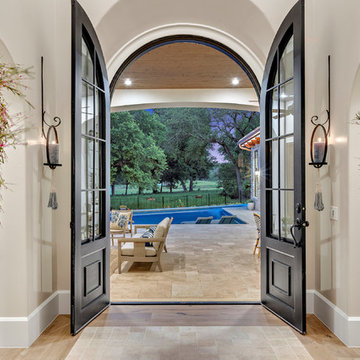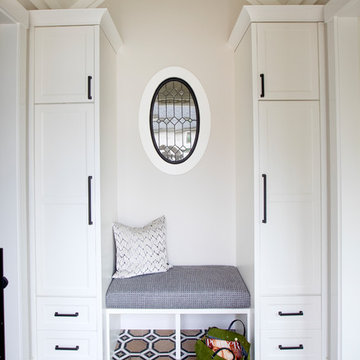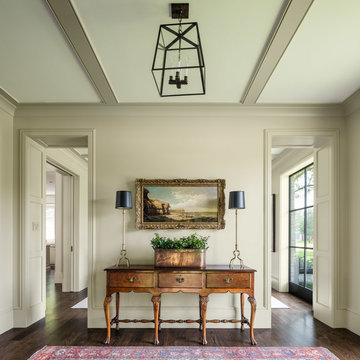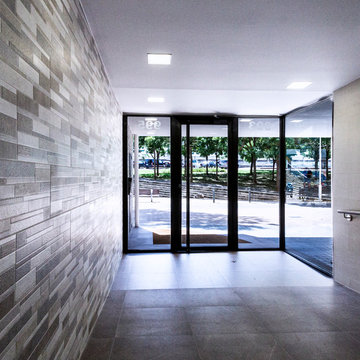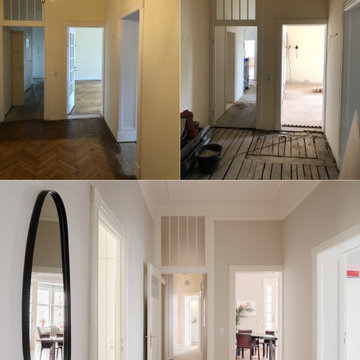玄関ラウンジ (茶色い床、ピンクの床、黄色い床、ベージュの壁) の写真
絞り込み:
資材コスト
並び替え:今日の人気順
写真 1〜20 枚目(全 58 枚)
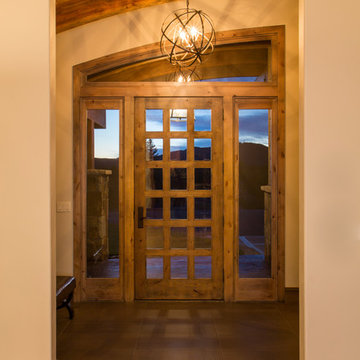
Mountain Contemporary, Steamboat Springs
Colorado
Photo Credit: Tim Murphy of timmurphyphotography.com
デンバーにあるお手頃価格の中くらいなラスティックスタイルのおしゃれな玄関ラウンジ (ベージュの壁、濃色無垢フローリング、濃色木目調のドア、茶色い床) の写真
デンバーにあるお手頃価格の中くらいなラスティックスタイルのおしゃれな玄関ラウンジ (ベージュの壁、濃色無垢フローリング、濃色木目調のドア、茶色い床) の写真
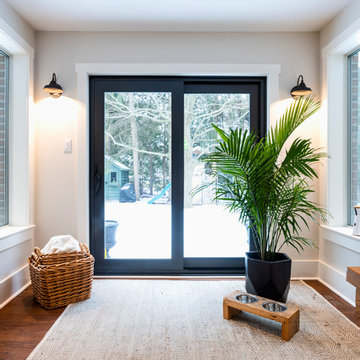
A flimsy and dated patio door was replaced with this solid and durable patio slider in an iron ore colour. Black farmhouse lights were added for charm and decor. Matching larger versions can be found on the exterior of the home. Wall Colour: Sea Pearl by Benjamin Moore.
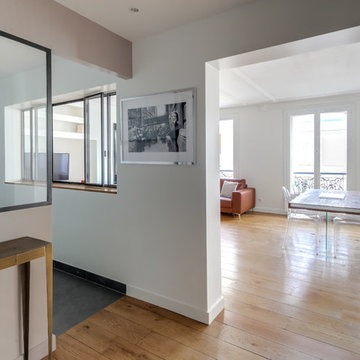
Rénovation totale d'un appartement ancien avec un nouvel agencement : création d'étagères, de placards, de niches, d'une verrière. Résultat : une circulation beaucoup plus fluide et des pièces très lumineuses.
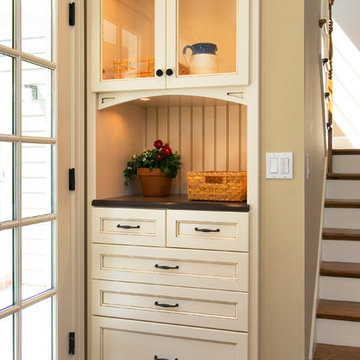
White painted telephone niche with glazing and glass doors.
サンフランシスコにあるお手頃価格の広いトラディショナルスタイルのおしゃれな玄関ラウンジ (ベージュの壁、ガラスドア、無垢フローリング、茶色い床) の写真
サンフランシスコにあるお手頃価格の広いトラディショナルスタイルのおしゃれな玄関ラウンジ (ベージュの壁、ガラスドア、無垢フローリング、茶色い床) の写真
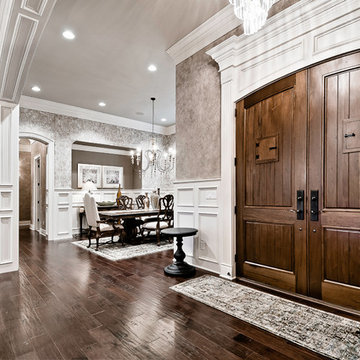
Kathy Hader
他の地域にあるラグジュアリーな中くらいなトラディショナルスタイルのおしゃれな玄関ラウンジ (ベージュの壁、濃色無垢フローリング、濃色木目調のドア、茶色い床) の写真
他の地域にあるラグジュアリーな中くらいなトラディショナルスタイルのおしゃれな玄関ラウンジ (ベージュの壁、濃色無垢フローリング、濃色木目調のドア、茶色い床) の写真
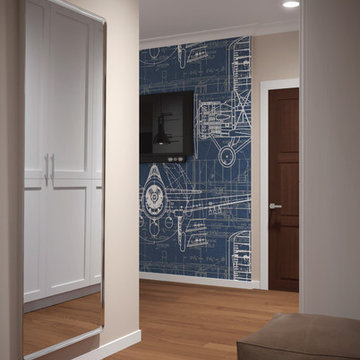
Месторасположение: Киев, Украина
Площадь: 70 м2
American way - стиль жизни, центром которого является мечта, дух свободы и стремление к счастью.
Дизайн этой квартиры индивидуальный и динамичный, но в то же время простой, удобный и функциональный- истинный американский стиль.
Комнаты светлые и просторные, удобные как для семейных встреч и дружеских посиделок, так и для уединения и приватности. Атмосфера квартиры располагает к полному комфорту и расслаблению, едва переступаешь порог дома.
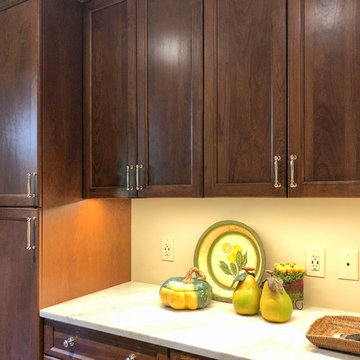
Custom cabinets optimize storage with 15" deep upper cabinets and versatile base cabinets that also disguise an air return. Multiple outlets, some with UBS ports, are ready for charging and telephone; others inside the deep left cabinet charge small appliances.
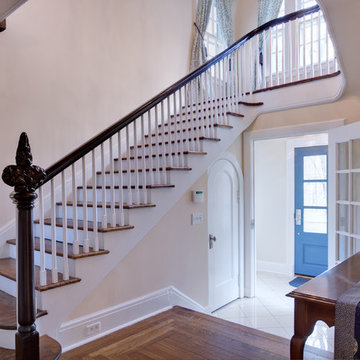
ニューヨークにある中くらいなトラディショナルスタイルのおしゃれな玄関ラウンジ (ベージュの壁、無垢フローリング、青いドア、茶色い床) の写真
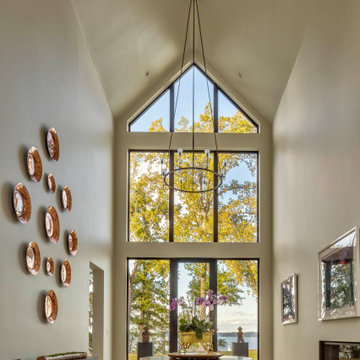
The entry was specifically designed to function as an art gallery, while also capturing immediate water views via floor-to-ceiling windows.
ボルチモアにあるラグジュアリーな広いモダンスタイルのおしゃれな玄関ラウンジ (ベージュの壁、淡色無垢フローリング、ガラスドア、茶色い床) の写真
ボルチモアにあるラグジュアリーな広いモダンスタイルのおしゃれな玄関ラウンジ (ベージュの壁、淡色無垢フローリング、ガラスドア、茶色い床) の写真
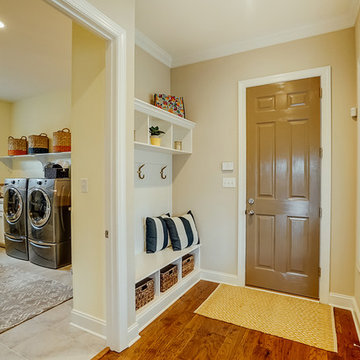
This first floor master carriage home is sure to delight with a bright and open kitchen that leads to the dining area and living area. Hardwood floors flow throughout the first floor, hallways and staircases. This home features 4 bedrooms, 4 bathrooms and an expansive laundry area. See more at: www.gomsh.com/14206-michaux-springs-dr
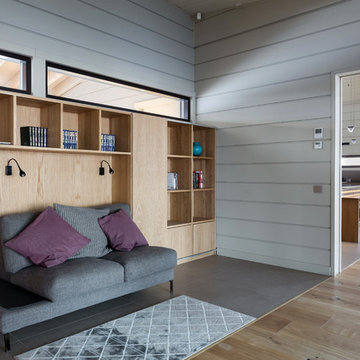
Фотограф: Екатерина Титенко, Анна Чернышова
サンクトペテルブルクにある中くらいなおしゃれな玄関ラウンジ (ベージュの壁、磁器タイルの床、淡色木目調のドア、茶色い床) の写真
サンクトペテルブルクにある中くらいなおしゃれな玄関ラウンジ (ベージュの壁、磁器タイルの床、淡色木目調のドア、茶色い床) の写真
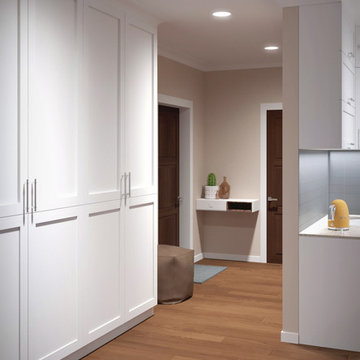
Месторасположение: Киев, Украина
Площадь: 70 м2
American way - стиль жизни, центром которого является мечта, дух свободы и стремление к счастью.
Дизайн этой квартиры индивидуальный и динамичный, но в то же время простой, удобный и функциональный- истинный американский стиль.
Комнаты светлые и просторные, удобные как для семейных встреч и дружеских посиделок, так и для уединения и приватности. Атмосфера квартиры располагает к полному комфорту и расслаблению, едва переступаешь порог дома.
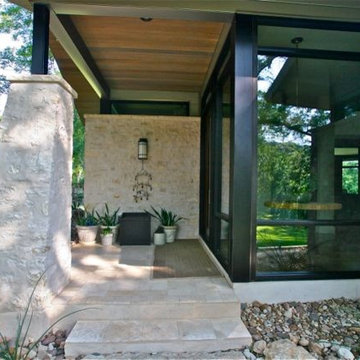
Situated on Lake Austin, we knew that this was going not going to be a simple remodel. From the start we planned that we had to leave the original home in place so that we could be grandfathered at it's location for the new addition and benefit to the close proximity that the home was to the lake. New regulations required that the home be set back further from the lake. It became clear during the design process that our owners were 100% committed to making this home not only environmentally friendly but also energy efficient by incorporating many high performance and up to date science into the design. Using Geo Thermal is one of them. They didn't want airconditioners to pollute the environment with their noise. They preferred to hear the trill of the birds instead. The resulting new build was designed with the original structure and added onto. The owners entertain but didn't want formal living spaced. The resulting structure is simultaneously freshly modern and comfortingly familiar. Awarded the Texas Association of Builders, Remodel/Renovation/ Addition of the Year STAR Award. Carport minimizing impervious cover.
Built by Katz Builders, Inc. Custom Home Builders and Remodelers,
Designed by Architectural firm Barley & Pfeiffer Awarded the Texas Association of Builders, Remodel/Renovation/ Addition of the Year STAR Award.
Built by Katz Builders, Inc. Custom Home Builders and Remodelers,
Designed by Architectural firm Barley & Pfeiffer

Прихожая в загородном доме с жилой мансардой. Из нее лестница ведет в жилые помещения на мансардном этаже. А так же можно попасть в гараж и гостевой санузел.
玄関ラウンジ (茶色い床、ピンクの床、黄色い床、ベージュの壁) の写真
1
