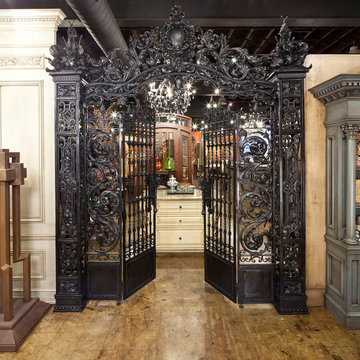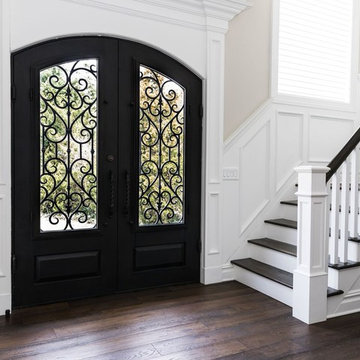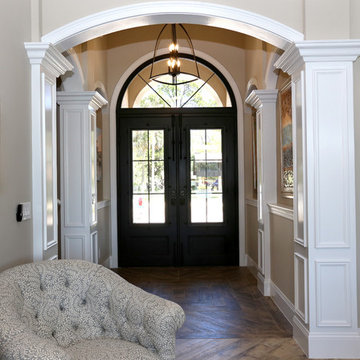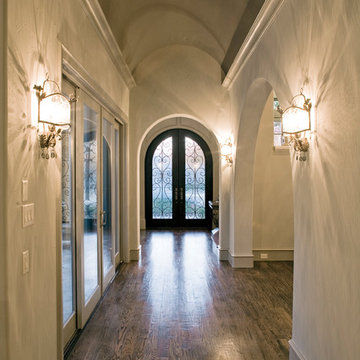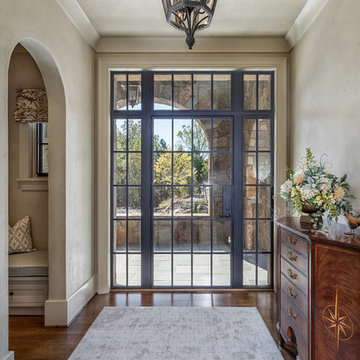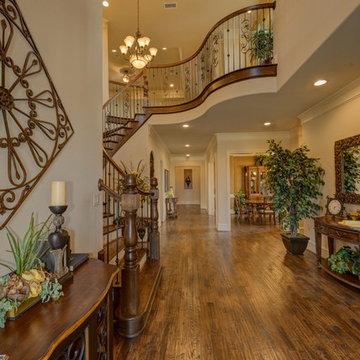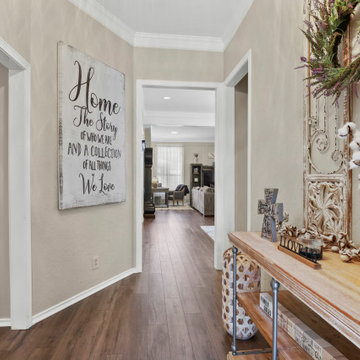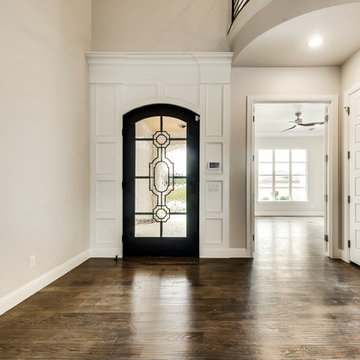玄関 (茶色い床、ピンクの床、黄色い床、金属製ドア、ベージュの壁) の写真
絞り込み:
資材コスト
並び替え:今日の人気順
写真 1〜20 枚目(全 66 枚)
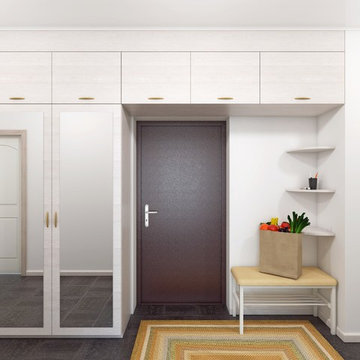
Яркий ковер украшает прихожую и акцентирует на себе внимание.
他の地域にある低価格の小さなトランジショナルスタイルのおしゃれな玄関ホール (ベージュの壁、セラミックタイルの床、金属製ドア、茶色い床) の写真
他の地域にある低価格の小さなトランジショナルスタイルのおしゃれな玄関ホール (ベージュの壁、セラミックタイルの床、金属製ドア、茶色い床) の写真
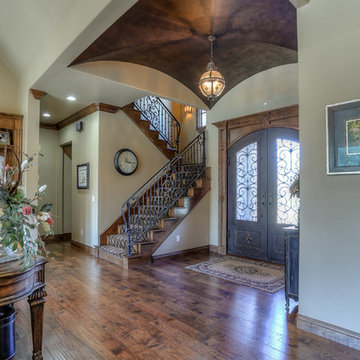
O'Life Photography
オクラホマシティにある広いトラディショナルスタイルのおしゃれな玄関ロビー (ベージュの壁、濃色無垢フローリング、金属製ドア、茶色い床) の写真
オクラホマシティにある広いトラディショナルスタイルのおしゃれな玄関ロビー (ベージュの壁、濃色無垢フローリング、金属製ドア、茶色い床) の写真
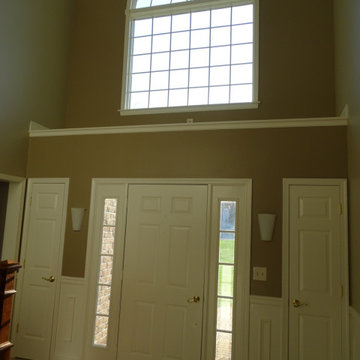
他の地域にある高級な広いトラディショナルスタイルのおしゃれな玄関ロビー (ベージュの壁、濃色無垢フローリング、金属製ドア、茶色い床、羽目板の壁) の写真
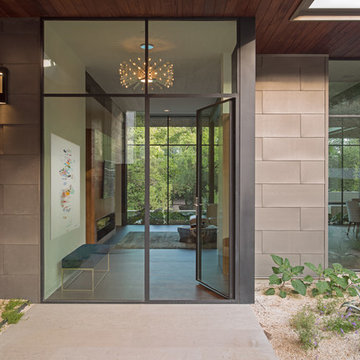
Surrounded by nature in the quiet Rollingwood neighborhood, this elegant soft contemporary home is screened from the street with a private courtyard initiated by a dynamic board formed concrete wall and refined landscape. The expansive use of floor-to-ceiling glass at the rear of the home opens up the view to Zilker Park and can be experienced from the covered outdoor living space and just about every room from inside the home.
Photo Credit: Paul Bardagjy
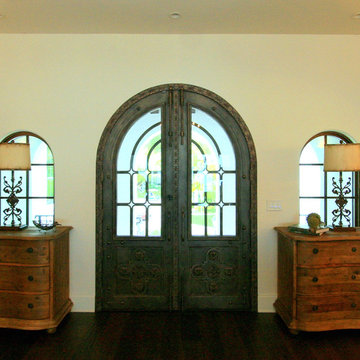
Shot of the foyer space with the castle-like arched double doors.
タンパにある中くらいな地中海スタイルのおしゃれな玄関ドア (金属製ドア、ベージュの壁、濃色無垢フローリング、茶色い床) の写真
タンパにある中くらいな地中海スタイルのおしゃれな玄関ドア (金属製ドア、ベージュの壁、濃色無垢フローリング、茶色い床) の写真
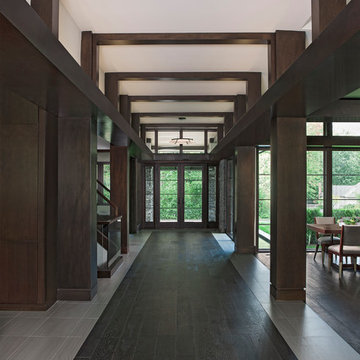
Photos by Beth Singer
Architecture/Build: Luxe Homes Design Build
デトロイトにある高級な広いモダンスタイルのおしゃれな玄関ロビー (ベージュの壁、セラミックタイルの床、金属製ドア、茶色い床) の写真
デトロイトにある高級な広いモダンスタイルのおしゃれな玄関ロビー (ベージュの壁、セラミックタイルの床、金属製ドア、茶色い床) の写真
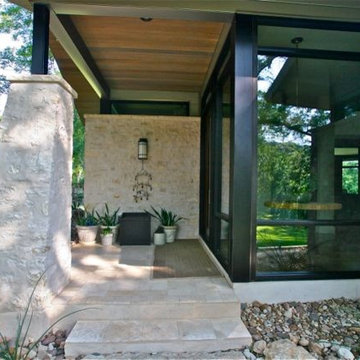
Situated on Lake Austin, we knew that this was going not going to be a simple remodel. From the start we planned that we had to leave the original home in place so that we could be grandfathered at it's location for the new addition and benefit to the close proximity that the home was to the lake. New regulations required that the home be set back further from the lake. It became clear during the design process that our owners were 100% committed to making this home not only environmentally friendly but also energy efficient by incorporating many high performance and up to date science into the design. Using Geo Thermal is one of them. They didn't want airconditioners to pollute the environment with their noise. They preferred to hear the trill of the birds instead. The resulting new build was designed with the original structure and added onto. The owners entertain but didn't want formal living spaced. The resulting structure is simultaneously freshly modern and comfortingly familiar. Awarded the Texas Association of Builders, Remodel/Renovation/ Addition of the Year STAR Award. Carport minimizing impervious cover.
Built by Katz Builders, Inc. Custom Home Builders and Remodelers,
Designed by Architectural firm Barley & Pfeiffer Awarded the Texas Association of Builders, Remodel/Renovation/ Addition of the Year STAR Award.
Built by Katz Builders, Inc. Custom Home Builders and Remodelers,
Designed by Architectural firm Barley & Pfeiffer
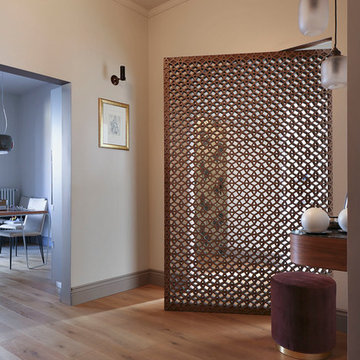
Porta a Bilico filo muro con anta custom realizzata in collaborazione con il designer Jacopo Cecchi.
Struttura di rinforzo e rivestimento in noce canaletto, lavorazione passante con spessore in finitura "nero opaco". A causa dei lunghi tempi necessari per la produzione, la porta è disponibile in una limitata quantità di pezzi all'anno.
Prodotto custom fuori catalogo, per informazioni sulla disponibilità, contattare l'ufficio commerciale "commerciale@stainoestaino.it ".
made in Italy , www.stainoestaino.it
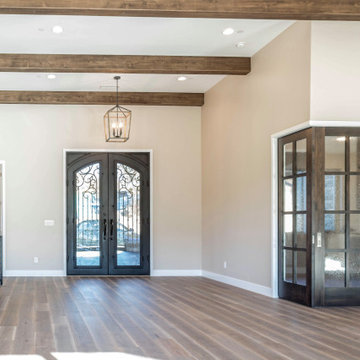
Entry with custom double 8-foot iron doors, exposed wood beams, corner pocket office doors, engineered wood flooring and wood-capped black metal stair railing.
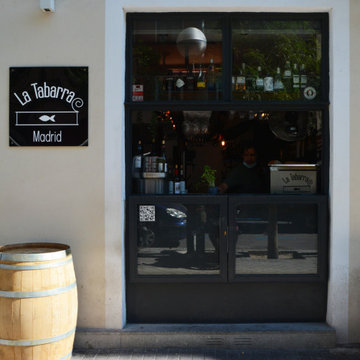
マドリードにある高級な小さなコンテンポラリースタイルのおしゃれな玄関ドア (ベージュの壁、無垢フローリング、金属製ドア、茶色い床、折り上げ天井、レンガ壁) の写真
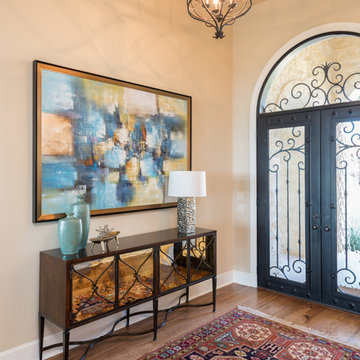
John Siemering Homes. Custom Home Builder in Austin, TX
オースティンにあるラグジュアリーな広い地中海スタイルのおしゃれな玄関ドア (ベージュの壁、無垢フローリング、金属製ドア、茶色い床) の写真
オースティンにあるラグジュアリーな広い地中海スタイルのおしゃれな玄関ドア (ベージュの壁、無垢フローリング、金属製ドア、茶色い床) の写真
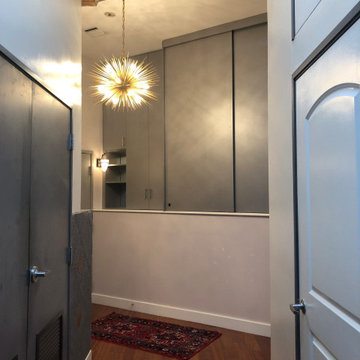
This entry foyer, was a great space but was limited by a half wall which projected into the entry.
We decided to design closets from the half wall all the way up to the ceilings.
This makes the space very functional and sleek.
Drop down pulls for the coat hangers are used to facilitate their use.
玄関 (茶色い床、ピンクの床、黄色い床、金属製ドア、ベージュの壁) の写真
1
