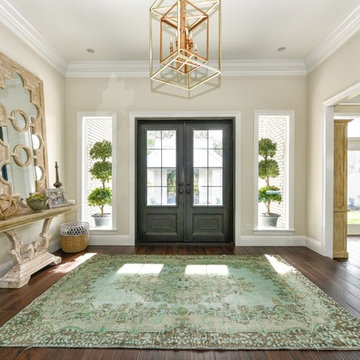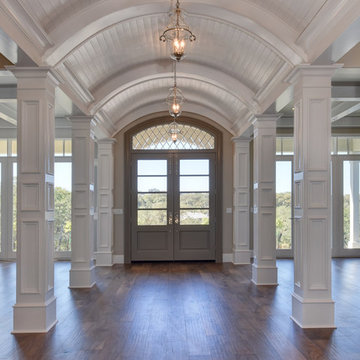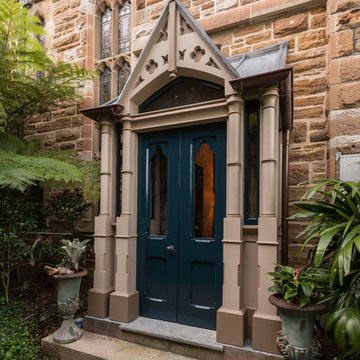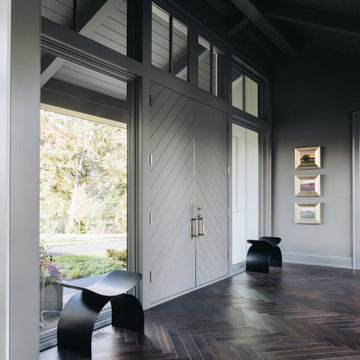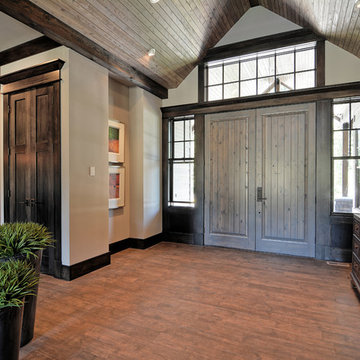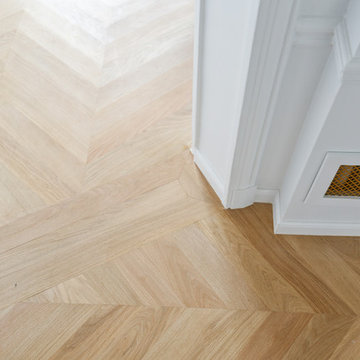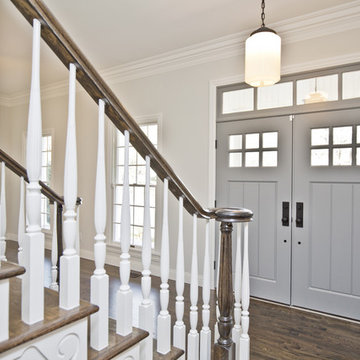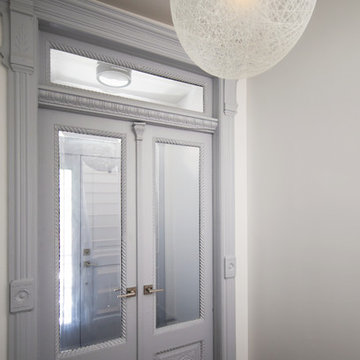両開きドア玄関 (茶色い床、オレンジの床、グレーのドア、緑のドア) の写真
絞り込み:
資材コスト
並び替え:今日の人気順
写真 1〜20 枚目(全 122 枚)

A Modern Home is not complete without Modern Front Doors to match. These are Belleville Double Water Glass Doors and are a great option for privacy while still allowing in natural light.
Exterior Doors: BLS-217-113-3C
Interior Door: HHLG
Baseboard: 314MUL-5
Casing: 139MUL-SC
Check out more at ELandELWoodProducts.com
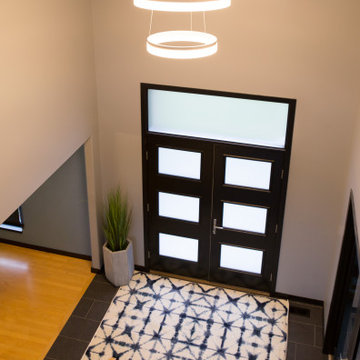
In this Cedar Rapids residence, sophistication meets bold design, seamlessly integrating dynamic accents and a vibrant palette. Every detail is meticulously planned, resulting in a captivating space that serves as a modern haven for the entire family.
The entryway is enhanced with a stunning blue and white carpet complemented by captivating statement lighting. The carefully curated elements combine to create an inviting and aesthetically pleasing space.
---
Project by Wiles Design Group. Their Cedar Rapids-based design studio serves the entire Midwest, including Iowa City, Dubuque, Davenport, and Waterloo, as well as North Missouri and St. Louis.
For more about Wiles Design Group, see here: https://wilesdesigngroup.com/
To learn more about this project, see here: https://wilesdesigngroup.com/cedar-rapids-dramatic-family-home-design
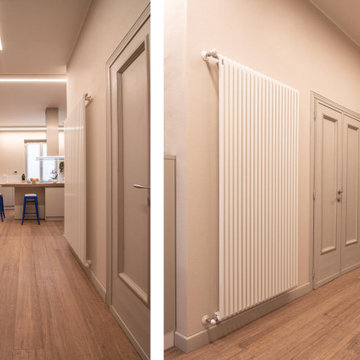
Vista dell'ingresso al piano primo, Il vecchio portoncino d'ingresso è stato dipinto di grigio direttamente dalla padrona di casa. Il grande ingresso è stato attrezzato con capienti colonne della cucina come fosse un prolungamento della stessa vista la grande quantità di spazio.
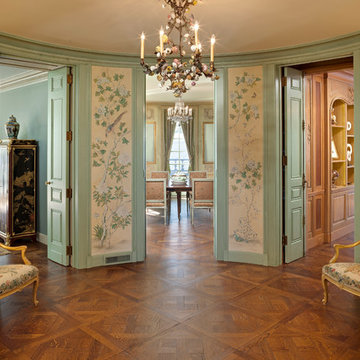
Landmark Photography
ミネアポリスにある高級な中くらいなトラディショナルスタイルのおしゃれな玄関ホール (ベージュの壁、無垢フローリング、緑のドア、茶色い床) の写真
ミネアポリスにある高級な中くらいなトラディショナルスタイルのおしゃれな玄関ホール (ベージュの壁、無垢フローリング、緑のドア、茶色い床) の写真
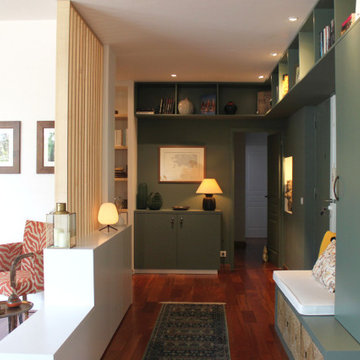
マルセイユにある高級な広いコンテンポラリースタイルのおしゃれな玄関ロビー (緑の壁、濃色無垢フローリング、緑のドア、オレンジの床) の写真

New custom house in the Tree Section of Manhattan Beach, California. Custom built and interior design by Titan&Co.
Modern Farmhouse
ロサンゼルスにある高級な巨大なカントリー風のおしゃれな玄関ロビー (白い壁、無垢フローリング、グレーのドア、茶色い床) の写真
ロサンゼルスにある高級な巨大なカントリー風のおしゃれな玄関ロビー (白い壁、無垢フローリング、グレーのドア、茶色い床) の写真
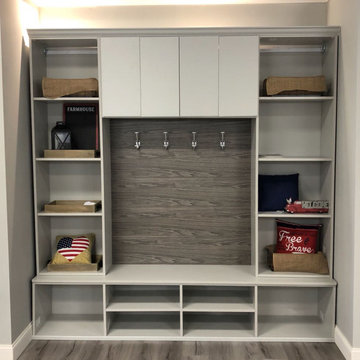
Mud Room entry space Solutions from nova closet.
他の地域にある中くらいなモダンスタイルのおしゃれな玄関 (ベージュの壁、濃色無垢フローリング、グレーのドア、茶色い床) の写真
他の地域にある中くらいなモダンスタイルのおしゃれな玄関 (ベージュの壁、濃色無垢フローリング、グレーのドア、茶色い床) の写真
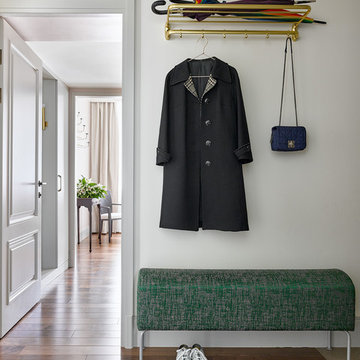
Вид на основную спальню из входной зоны. Часть спальня отведена под хранение - слева зеркало в пол со специальным приятным боковым освещением, вмонтированным во встроенные шкафы, сделанные на заказ. Справа находится вход в гардеробную. Заниженный потолок в этой части комнаты позволил встроить просторную антресоль для хранения.
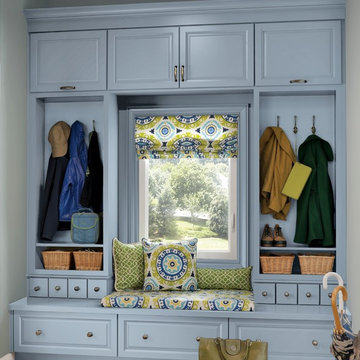
Photos from KraftMaid Cabinetry
バーミングハムにある高級な中くらいなカントリー風のおしゃれなマッドルーム (グレーの壁、濃色無垢フローリング、グレーのドア、茶色い床) の写真
バーミングハムにある高級な中くらいなカントリー風のおしゃれなマッドルーム (グレーの壁、濃色無垢フローリング、グレーのドア、茶色い床) の写真
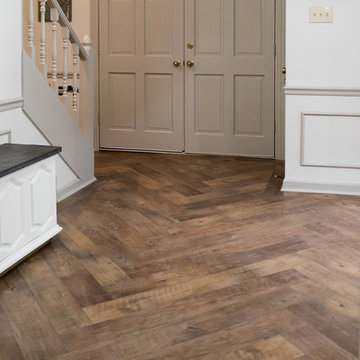
Floor is laid in a Herringbone pattern.
他の地域にあるトランジショナルスタイルのおしゃれな玄関ロビー (白い壁、クッションフロア、グレーのドア、茶色い床) の写真
他の地域にあるトランジショナルスタイルのおしゃれな玄関ロビー (白い壁、クッションフロア、グレーのドア、茶色い床) の写真
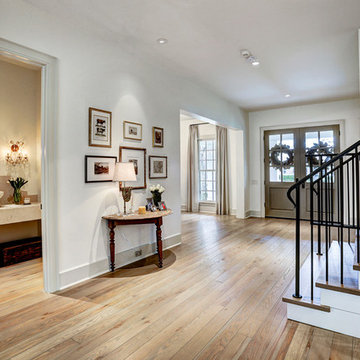
Check out the shiplap hidden storage panels on this staircase. The powder room (left) features a sink with a top mounted basin that gives a distinctly antique French feel.
The double entry front doors serve as the ultimate welcome into this beautiful home.
Welcoming entry and powder room. Home built by Southern Green Builders. Interior design & selections by Nest & Cot. Photography by TK Images.
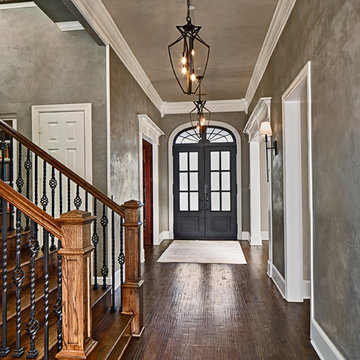
An elegant entrance to this whole house remodel. From the wrought iron door, to the stylish gunmetal bronze lighting. Hand scraped floors, stained wood and iron stairway. A Venetian plaster style wall finish.
両開きドア玄関 (茶色い床、オレンジの床、グレーのドア、緑のドア) の写真
1
