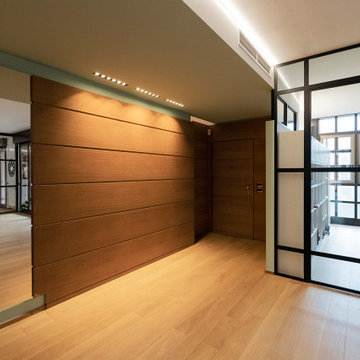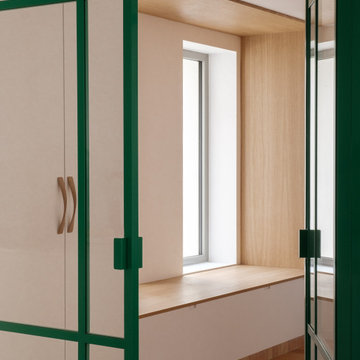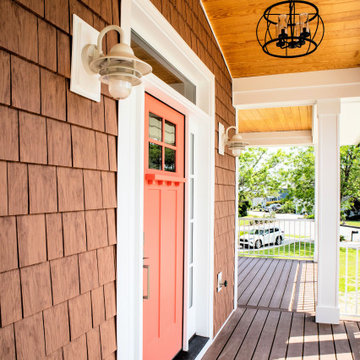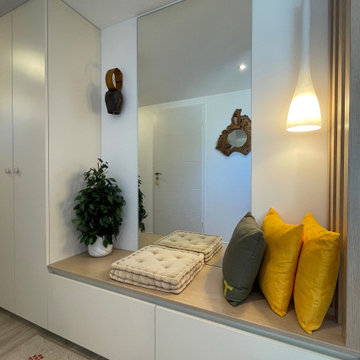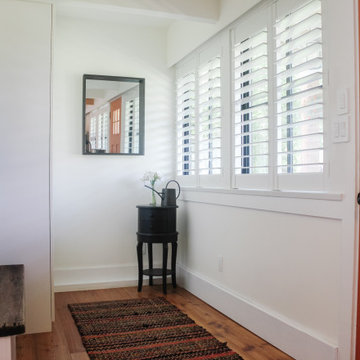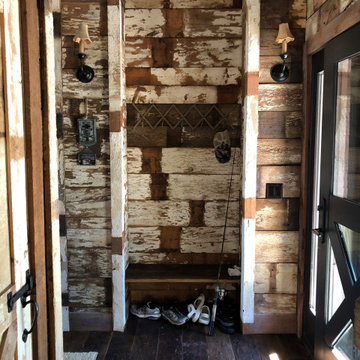玄関 (茶色い床、緑の床、板張り壁) の写真
絞り込み:
資材コスト
並び替え:今日の人気順
写真 81〜100 枚目(全 177 枚)
1/4
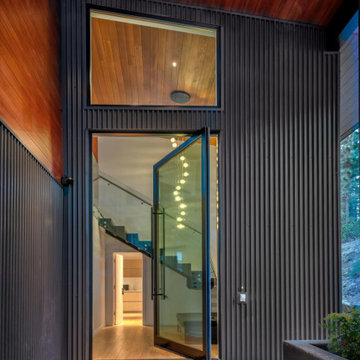
Welcome to grandeur!
6’ x 12’ feet high pivot doors with glass. Black exterior and Walnut Interior: E Series.
This door gives this entrance its own contemporary character!
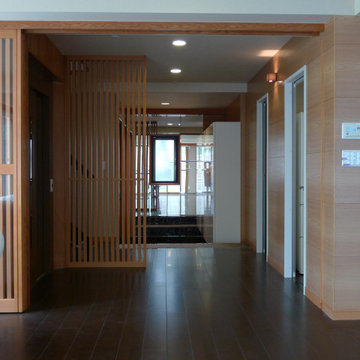
LDKから玄関を見ています。竪格子の引戸とスクリーンが和風モダンのテイストです。
東京23区にある高級な中くらいなエクレクティックスタイルのおしゃれな玄関ホール (茶色い壁、合板フローリング、淡色木目調のドア、茶色い床、クロスの天井、板張り壁) の写真
東京23区にある高級な中くらいなエクレクティックスタイルのおしゃれな玄関ホール (茶色い壁、合板フローリング、淡色木目調のドア、茶色い床、クロスの天井、板張り壁) の写真

A sliding door view to the outdoor kitchen and patio.
Custom windows, doors, and hardware designed and furnished by Thermally Broken Steel USA.
ソルトレイクシティにあるラグジュアリーな広いモダンスタイルのおしゃれな玄関ホール (マルチカラーの壁、無垢フローリング、ガラスドア、茶色い床、板張り天井、板張り壁) の写真
ソルトレイクシティにあるラグジュアリーな広いモダンスタイルのおしゃれな玄関ホール (マルチカラーの壁、無垢フローリング、ガラスドア、茶色い床、板張り天井、板張り壁) の写真
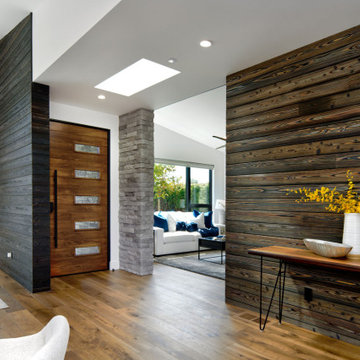
The entry, with skylight, stacked stone wall, shou sugi ban accents, is at the center of the front of the house. The open kitchen and dining room are on the left, the living room is on the right.
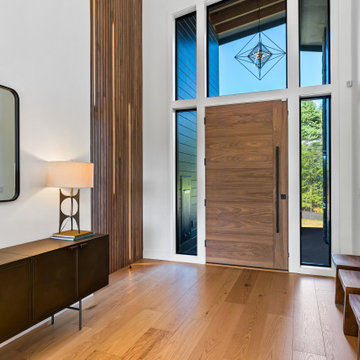
4' wide black walnut entry door accented by Krownlab hardware. Vertical black walnut slats with LED inlay lighting and shaw industries wide plank white oak engineered flooring
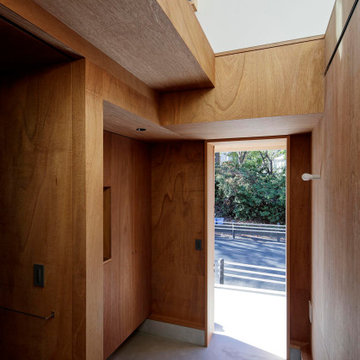
玄関の引戸を開けると前面の緑が見える。床はモルタル土間仕上げ、壁と天井はラワン合板張り。
Photo:中村晃
東京都下にあるお手頃価格の小さなモダンスタイルのおしゃれな玄関ホール (茶色い壁、合板フローリング、木目調のドア、茶色い床、板張り天井、板張り壁) の写真
東京都下にあるお手頃価格の小さなモダンスタイルのおしゃれな玄関ホール (茶色い壁、合板フローリング、木目調のドア、茶色い床、板張り天井、板張り壁) の写真
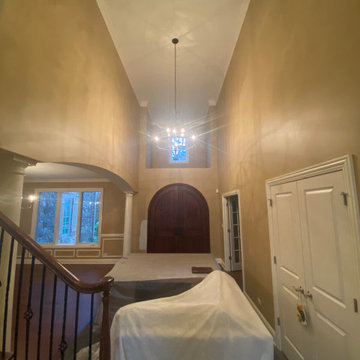
Before Photo
シカゴにある高級な中くらいなトラディショナルスタイルのおしゃれな玄関ドア (ベージュの壁、濃色無垢フローリング、濃色木目調のドア、茶色い床、板張り天井、板張り壁) の写真
シカゴにある高級な中くらいなトラディショナルスタイルのおしゃれな玄関ドア (ベージュの壁、濃色無垢フローリング、濃色木目調のドア、茶色い床、板張り天井、板張り壁) の写真
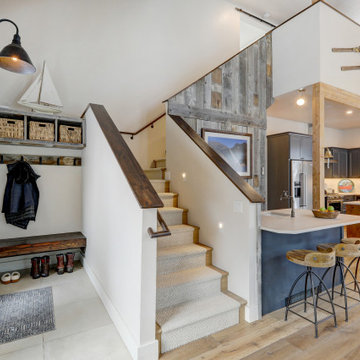
Great room showing built in storage and coat rack in entry area.
デンバーにある中くらいなトランジショナルスタイルのおしゃれな玄関ロビー (白い壁、無垢フローリング、黒いドア、茶色い床、三角天井、板張り壁) の写真
デンバーにある中くらいなトランジショナルスタイルのおしゃれな玄関ロビー (白い壁、無垢フローリング、黒いドア、茶色い床、三角天井、板張り壁) の写真

玄関ホール内観−3。夜景。照明は原則、間接照明とした
他の地域にある広い和風のおしゃれな玄関 (茶色い壁、淡色無垢フローリング、淡色木目調のドア、茶色い床、表し梁、板張り壁、白い天井) の写真
他の地域にある広い和風のおしゃれな玄関 (茶色い壁、淡色無垢フローリング、淡色木目調のドア、茶色い床、表し梁、板張り壁、白い天井) の写真
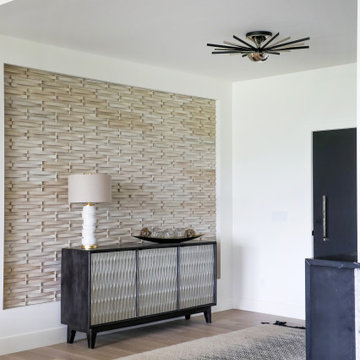
Builder Hart DeNoble Builders, Photo S. Photography/Shanna Wolf
他の地域にあるミッドセンチュリースタイルのおしゃれな玄関 (白い壁、淡色無垢フローリング、茶色い床、板張り壁) の写真
他の地域にあるミッドセンチュリースタイルのおしゃれな玄関 (白い壁、淡色無垢フローリング、茶色い床、板張り壁) の写真
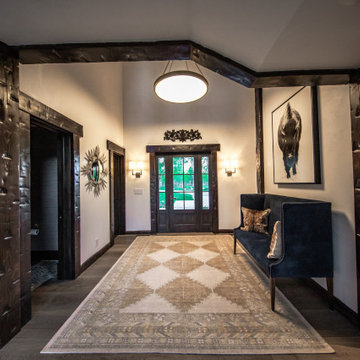
マイアミにあるラグジュアリーな広いラスティックスタイルのおしゃれな玄関ドア (ベージュの壁、濃色無垢フローリング、濃色木目調のドア、茶色い床、板張り壁) の写真
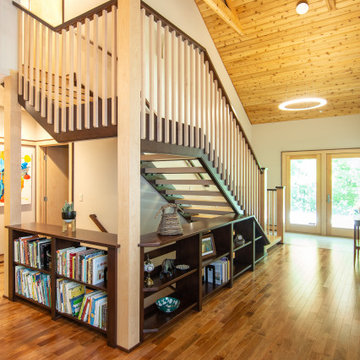
Open concept foyer, with built-in bookcases acting as a rail around the stairs to the basement
他の地域にあるラグジュアリーな広いコンテンポラリースタイルのおしゃれな玄関ロビー (緑の壁、無垢フローリング、淡色木目調のドア、茶色い床、三角天井、板張り壁) の写真
他の地域にあるラグジュアリーな広いコンテンポラリースタイルのおしゃれな玄関ロビー (緑の壁、無垢フローリング、淡色木目調のドア、茶色い床、三角天井、板張り壁) の写真
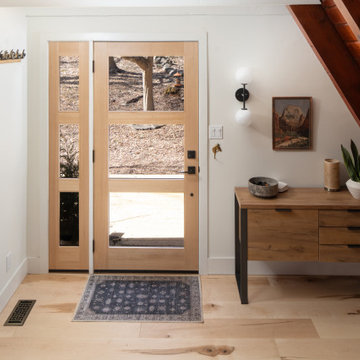
フィラデルフィアにある高級な中くらいなミッドセンチュリースタイルのおしゃれな玄関ロビー (白い壁、淡色無垢フローリング、淡色木目調のドア、茶色い床、表し梁、板張り壁) の写真
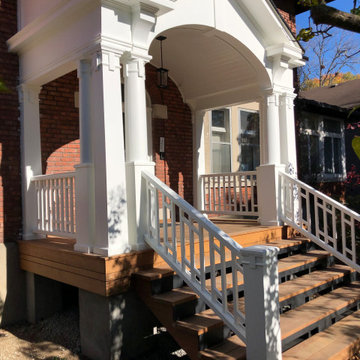
Restoration of a 130 year old portico in Montreal's West end. This project was undertaken to restore the grand entry to a lovely heritage home. The structure suffered from major deterioration including rot and damage from carpenter ants. The floor structure and stairs were completely replaced with Ipe decking and treads. The newel posts, square columns and pedestals were constructed on site from PVC lumber to prevent rot in the future. The entire structure stripped, sanded and repainted after all the fascia, soffits and cornice moldings were replaced. The handrails and balusters were reproduced in yellow pine and updated to meet modern code requirements. The metal roof was patched and repainted, and the concrete footings repaired and parged. I'm confident that our work will last another century!
玄関 (茶色い床、緑の床、板張り壁) の写真
5
