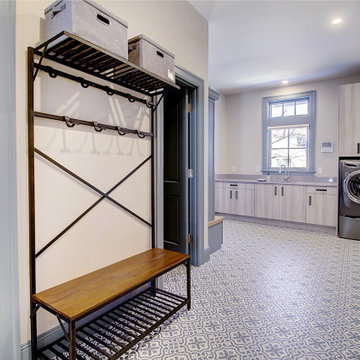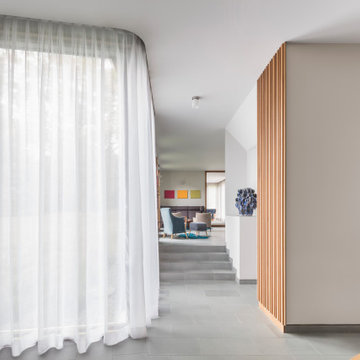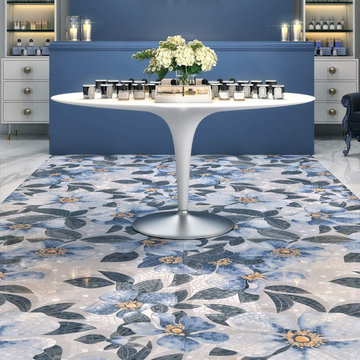巨大な玄関 (青い床、黄色い床) の写真
絞り込み:
資材コスト
並び替え:今日の人気順
写真 1〜20 枚目(全 37 枚)
1/4

An in-law suite (on the left) was added to this home to comfortably accommodate the owners extended family. A separate entrance, full kitchen, one bedroom, full bath, and private outdoor patio provides a very comfortable additional living space for an extended stay. An additional bedroom for the main house occupies the second floor of this addition.
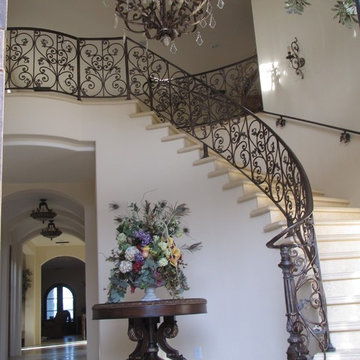
Marble flooring and slab staircase
Custom fabricated Iron Railing with gold and silver leaf accents
Custom fabricated light fixtures with gold and silver leaf accents
Custom fabricated silk olive tree's and Floral
Hand troweled plaster walls
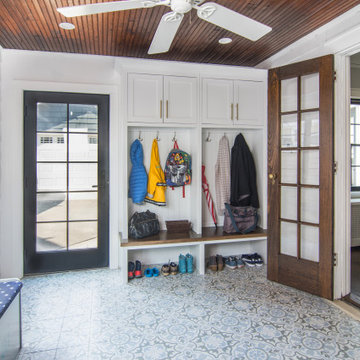
This mudroom off the new back entry opens to the dining room and kitchen beyond. Ample bench seating, cubbies, wall hooks and cabinets provide plenty of storage for this busy Maplewood family. The blue of the floor tile and bench upholstery are echoed throughout the first floor remodel into the kitchen and powder room. AMA Construction, Laura Molina Design, In House Photography.
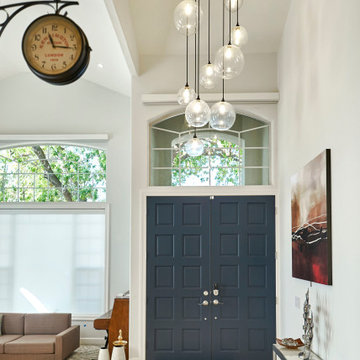
サンフランシスコにある高級な巨大なトランジショナルスタイルのおしゃれな玄関ドア (グレーの壁、淡色無垢フローリング、青いドア、黄色い床) の写真

This home in Napa off Silverado was rebuilt after burning down in the 2017 fires. Architect David Rulon, a former associate of Howard Backen, known for this Napa Valley industrial modern farmhouse style. Composed in mostly a neutral palette, the bones of this house are bathed in diffused natural light pouring in through the clerestory windows. Beautiful textures and the layering of pattern with a mix of materials add drama to a neutral backdrop. The homeowners are pleased with their open floor plan and fluid seating areas, which allow them to entertain large gatherings. The result is an engaging space, a personal sanctuary and a true reflection of it's owners' unique aesthetic.
Inspirational features are metal fireplace surround and book cases as well as Beverage Bar shelving done by Wyatt Studio, painted inset style cabinets by Gamma, moroccan CLE tile backsplash and quartzite countertops.
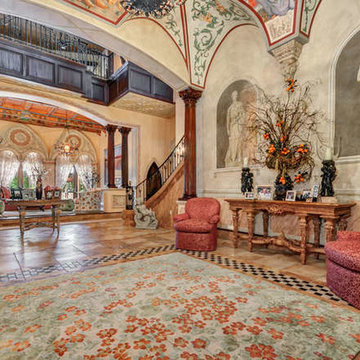
Upon walking into this home one is greeted with intricate and artistic detail from floor to ceiling. Detailed murals create a sense of whim and historical regency which the clients were looking for. Intriguing layers, vivid colors, and detailed imagery are presented at jaw-dropping scale, complementing the high ceilings and resulting in an elegant albeit grand entrance.
Home located in Tampa, Florida. Designed by Florida-based interior design firm Crespo Design Group, who also serves Malibu, Tampa, New York City, the Caribbean, and other areas throughout the United States.

Our Customer wanted something durable, but with a classic look, and so, she opted for this fantastic Lignum Fusion - Oak Robust Natural Herringbone Laminate Flooring. This 12mm AC4 laminate is a beautiful addition to this home in keeping with the requirement of the customer.
The dimensions of this plank are 12mm x 100mm x 600mm
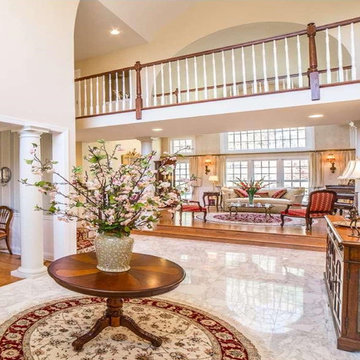
Nejad Rugs round hand knotted silk & wool Persian Tabriz oriental rug in client's gorgeous marble floor two story foyer
Nejad Rugs www.nejad.com 215-348-1255
Showroom: 1 N Main Street, Doylestown PA 18901
Two Showrooms & Two Pennsylvania Warehouse/Distribution Centers
Designers, Manufacturers, Importers & Wholesalers
ORIA Member
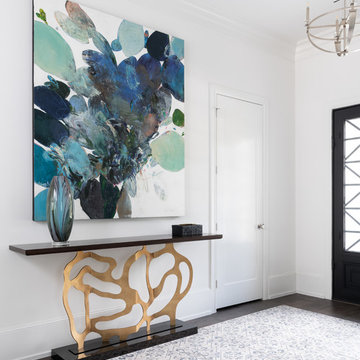
Michael Hunter
他の地域にある高級な巨大なトランジショナルスタイルのおしゃれな玄関ロビー (白い壁、セラミックタイルの床、金属製ドア、青い床) の写真
他の地域にある高級な巨大なトランジショナルスタイルのおしゃれな玄関ロビー (白い壁、セラミックタイルの床、金属製ドア、青い床) の写真
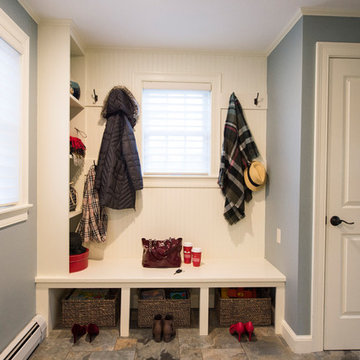
This mudroom features beautiful storage and bench seating.
ボストンにあるお手頃価格の巨大なトランジショナルスタイルのおしゃれなマッドルーム (青い壁、セラミックタイルの床、青い床) の写真
ボストンにあるお手頃価格の巨大なトランジショナルスタイルのおしゃれなマッドルーム (青い壁、セラミックタイルの床、青い床) の写真
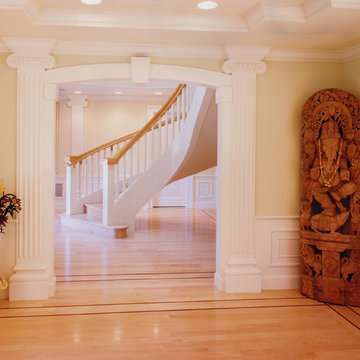
view from living room to entry
サンフランシスコにある高級な巨大なトラディショナルスタイルのおしゃれな玄関ロビー (黄色い壁、淡色無垢フローリング、黄色い床) の写真
サンフランシスコにある高級な巨大なトラディショナルスタイルのおしゃれな玄関ロビー (黄色い壁、淡色無垢フローリング、黄色い床) の写真
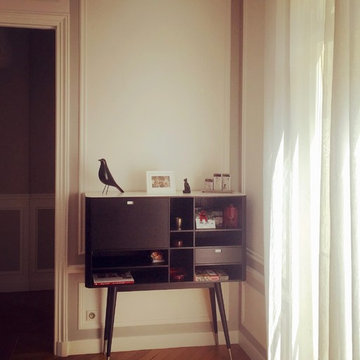
Karine PEREZ
http://www.karineperez.com
Aménagement d'un appartement familial élégant à Neuilly sur Seine
petit placard provenant du studio des collections placé dans la salle à manger
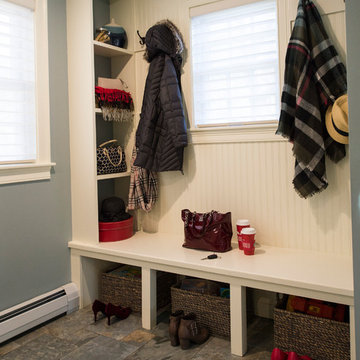
This mudroom features beautiful storage and bench seating.
ボストンにあるお手頃価格の巨大なトランジショナルスタイルのおしゃれなマッドルーム (青い壁、セラミックタイルの床、青い床) の写真
ボストンにあるお手頃価格の巨大なトランジショナルスタイルのおしゃれなマッドルーム (青い壁、セラミックタイルの床、青い床) の写真
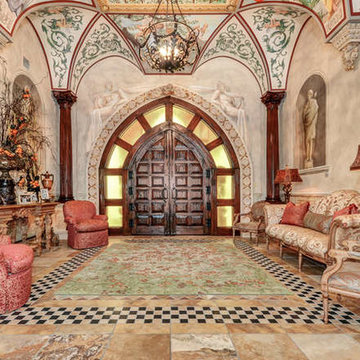
Upon walking into this home one is greeted with intricate and artistic detail from floor to ceiling. Detailed murals create a sense of whim and historical regency which the clients were looking for. Intriguing layers, vivid colors, and detailed imagery are presented at jaw-dropping scale, complementing the high ceilings and resulting in an elegant albeit grand entrance.
Home located in Tampa, Florida. Designed by Florida-based interior design firm Crespo Design Group, who also serves Malibu, Tampa, New York City, the Caribbean, and other areas throughout the United States.
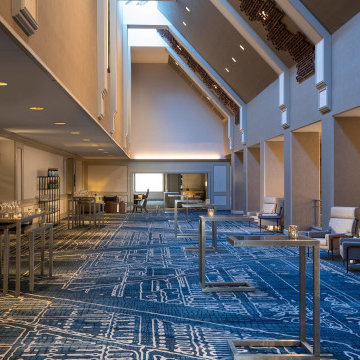
Renovated pre-function space with custom lighting and carpet.
シカゴにあるラグジュアリーな巨大なコンテンポラリースタイルのおしゃれな玄関 (ベージュの壁、カーペット敷き、青い床) の写真
シカゴにあるラグジュアリーな巨大なコンテンポラリースタイルのおしゃれな玄関 (ベージュの壁、カーペット敷き、青い床) の写真
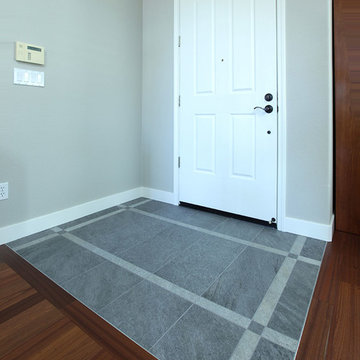
Francis Combes
サンフランシスコにある高級な巨大なコンテンポラリースタイルのおしゃれな玄関ドア (ベージュの壁、磁器タイルの床、白いドア、青い床) の写真
サンフランシスコにある高級な巨大なコンテンポラリースタイルのおしゃれな玄関ドア (ベージュの壁、磁器タイルの床、白いドア、青い床) の写真
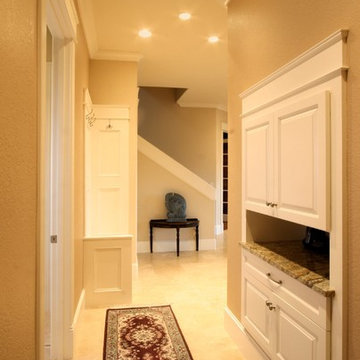
New drop-off niche for rechargeable electronic devices and storage of personal belongings in rear hallway adjacent to the garage. New custom bench for changing shoes. Inspired Imagery Photography
巨大な玄関 (青い床、黄色い床) の写真
1
