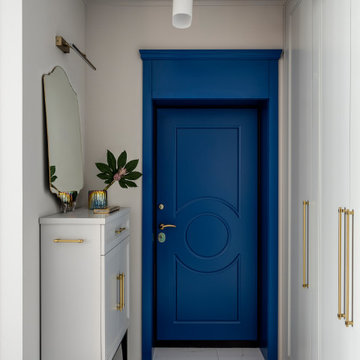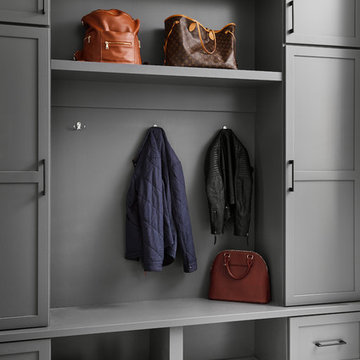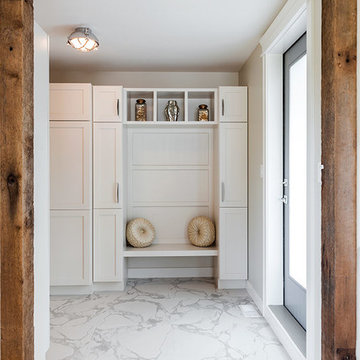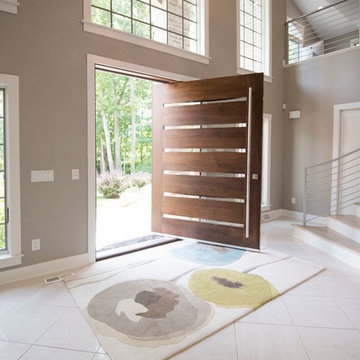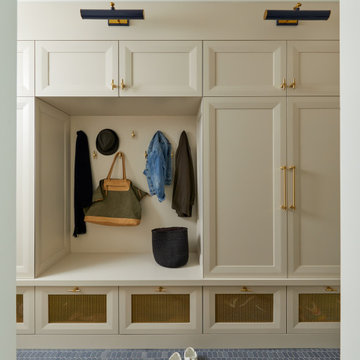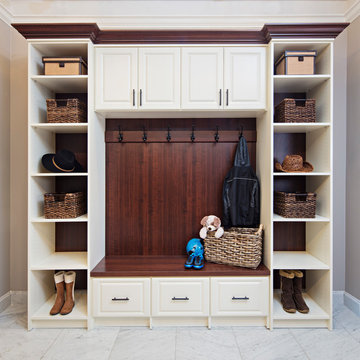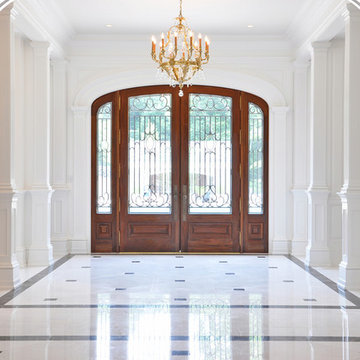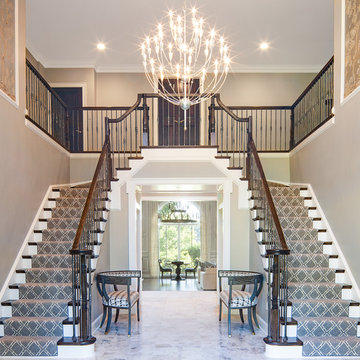玄関 (青い床、白い床、ベージュの壁、黒い壁、グレーの壁、マルチカラーの壁) の写真
絞り込み:
資材コスト
並び替え:今日の人気順
写真 1〜20 枚目(全 1,163 枚)
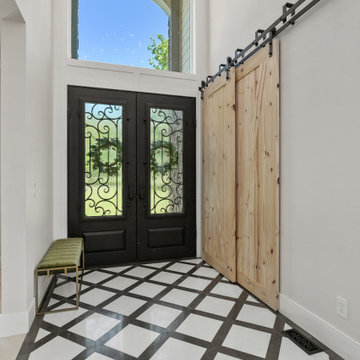
Entry foyer of the Stetson. View House Plan THD-4607: https://www.thehousedesigners.com/plan/stetson-4607/

The architecture of this mid-century ranch in Portland’s West Hills oozes modernism’s core values. We wanted to focus on areas of the home that didn’t maximize the architectural beauty. The Client—a family of three, with Lucy the Great Dane, wanted to improve what was existing and update the kitchen and Jack and Jill Bathrooms, add some cool storage solutions and generally revamp the house.
We totally reimagined the entry to provide a “wow” moment for all to enjoy whilst entering the property. A giant pivot door was used to replace the dated solid wood door and side light.
We designed and built new open cabinetry in the kitchen allowing for more light in what was a dark spot. The kitchen got a makeover by reconfiguring the key elements and new concrete flooring, new stove, hood, bar, counter top, and a new lighting plan.
Our work on the Humphrey House was featured in Dwell Magazine.

Shelby Halberg Photography
マイアミにある広いコンテンポラリースタイルのおしゃれな玄関ロビー (グレーの壁、磁器タイルの床、ガラスドア、白い床) の写真
マイアミにある広いコンテンポラリースタイルのおしゃれな玄関ロビー (グレーの壁、磁器タイルの床、ガラスドア、白い床) の写真

Laurel Way Beverly Hills resort style modern home foyer glass floor walkway. Photo by William MacCollum.
ロサンゼルスにある巨大なモダンスタイルのおしゃれな玄関ロビー (ベージュの壁、白い床、折り上げ天井、白い天井) の写真
ロサンゼルスにある巨大なモダンスタイルのおしゃれな玄関ロビー (ベージュの壁、白い床、折り上げ天井、白い天井) の写真

LINEIKA Design Bureau | Светлый интерьер прихожей в стиле минимализм в Санкт-Петербурге. В дизайне подобраны удачные сочетания керамогранита под мрамор, стен графитового цвета, черные вставки на потолке. Освещение встроенного типа, трековые светильники, встроенные светильники, светодиодные ленты. Распашная стеклянная перегородка в потолок ведет в гардеробную. Встроенный шкаф графитового цвета в потолок с местом для верхней одежды, обуви, обувных принадлежностей.
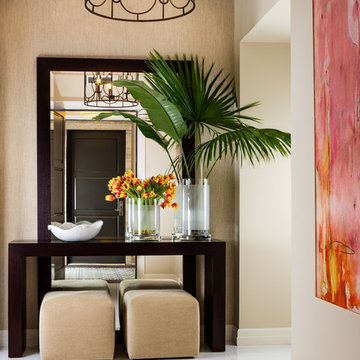
Kim Sargent, Sargent Architectural Photography
マイアミにある高級な中くらいなトランジショナルスタイルのおしゃれな玄関ロビー (ベージュの壁、茶色いドア、白い床) の写真
マイアミにある高級な中くらいなトランジショナルスタイルのおしゃれな玄関ロビー (ベージュの壁、茶色いドア、白い床) の写真
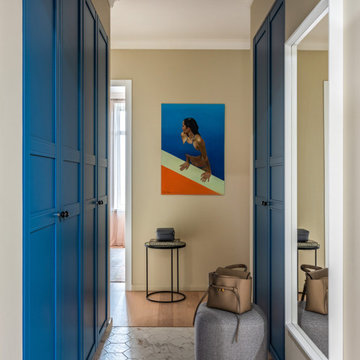
Вид при входе в квартиру.
モスクワにある低価格の小さなトランジショナルスタイルのおしゃれな玄関ホール (ベージュの壁、磁器タイルの床、白い床) の写真
モスクワにある低価格の小さなトランジショナルスタイルのおしゃれな玄関ホール (ベージュの壁、磁器タイルの床、白い床) の写真

Photo Credits: Jessica Shayn Photography
ニューヨークにある中くらいなコンテンポラリースタイルのおしゃれな玄関ロビー (白いドア、グレーの壁、大理石の床、白い床) の写真
ニューヨークにある中くらいなコンテンポラリースタイルのおしゃれな玄関ロビー (白いドア、グレーの壁、大理石の床、白い床) の写真
玄関 (青い床、白い床、ベージュの壁、黒い壁、グレーの壁、マルチカラーの壁) の写真
1

