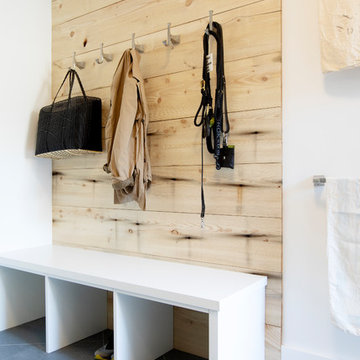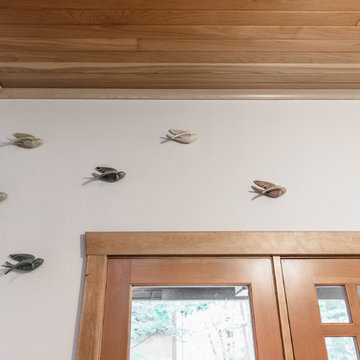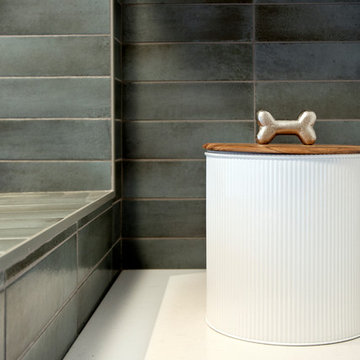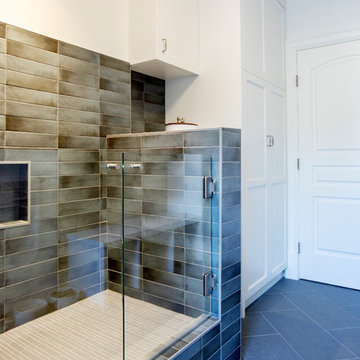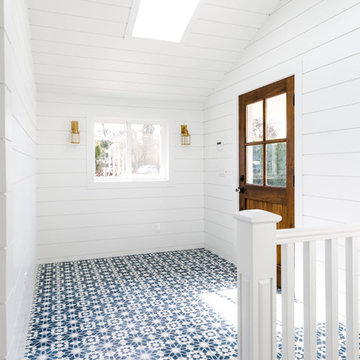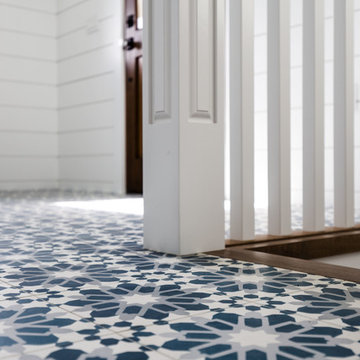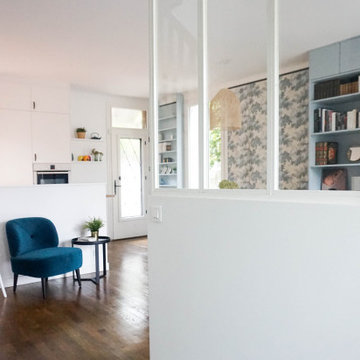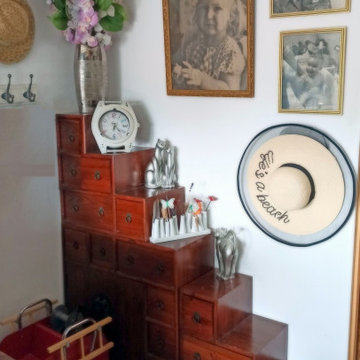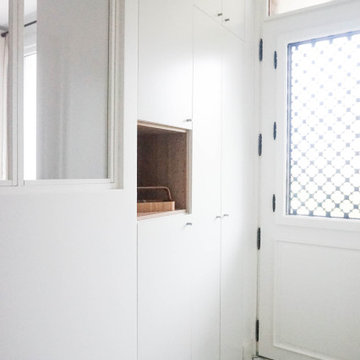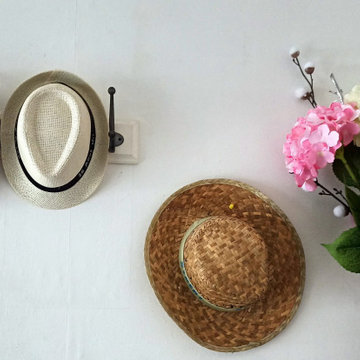玄関 (青い床、紫の床、白い壁) の写真
絞り込み:
資材コスト
並び替え:今日の人気順
写真 121〜139 枚目(全 139 枚)
1/4
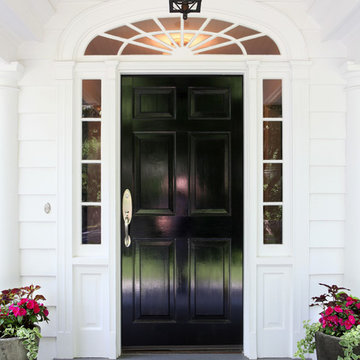
Our Princeton Architects designed the barrel vaulted ceiling to complement the existing transom window above the front door.
他の地域にあるラグジュアリーな広いトラディショナルスタイルのおしゃれな玄関ドア (白い壁、スレートの床、黒いドア、青い床) の写真
他の地域にあるラグジュアリーな広いトラディショナルスタイルのおしゃれな玄関ドア (白い壁、スレートの床、黒いドア、青い床) の写真
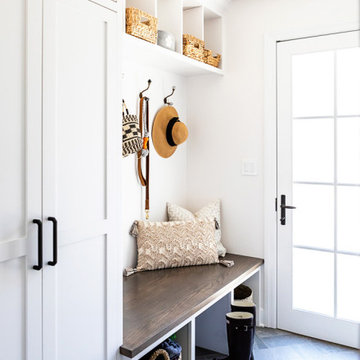
This Altadena home is the perfect example of modern farmhouse flair. The powder room flaunts an elegant mirror over a strapping vanity; the butcher block in the kitchen lends warmth and texture; the living room is replete with stunning details like the candle style chandelier, the plaid area rug, and the coral accents; and the master bathroom’s floor is a gorgeous floor tile.
Project designed by Courtney Thomas Design in La Cañada. Serving Pasadena, Glendale, Monrovia, San Marino, Sierra Madre, South Pasadena, and Altadena.
For more about Courtney Thomas Design, click here: https://www.courtneythomasdesign.com/
To learn more about this project, click here:
https://www.courtneythomasdesign.com/portfolio/new-construction-altadena-rustic-modern/
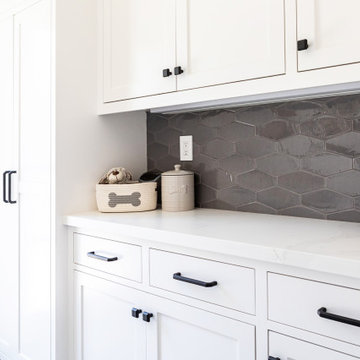
This Altadena home is the perfect example of modern farmhouse flair. The powder room flaunts an elegant mirror over a strapping vanity; the butcher block in the kitchen lends warmth and texture; the living room is replete with stunning details like the candle style chandelier, the plaid area rug, and the coral accents; and the master bathroom’s floor is a gorgeous floor tile.
Project designed by Courtney Thomas Design in La Cañada. Serving Pasadena, Glendale, Monrovia, San Marino, Sierra Madre, South Pasadena, and Altadena.
For more about Courtney Thomas Design, click here: https://www.courtneythomasdesign.com/
To learn more about this project, click here:
https://www.courtneythomasdesign.com/portfolio/new-construction-altadena-rustic-modern/
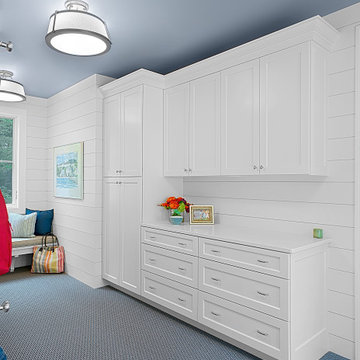
The ample, custom cabinetry in the mudroom hide all of the necessities of modern living at the "back of house" functional area. With windows and French doors flanking the long space, it is flooded with light and feels expansive. Indoor/outdoor STARK carpet is warm yet durable.
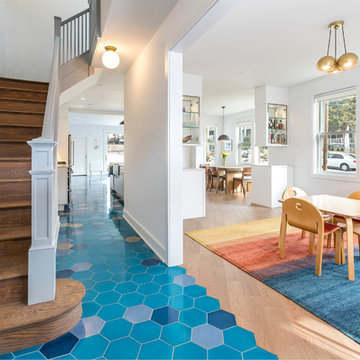
RAS Photography, Rachel Sale
ワシントンD.C.にあるモダンスタイルのおしゃれな玄関ホール (白い壁、木目調のドア、青い床) の写真
ワシントンD.C.にあるモダンスタイルのおしゃれな玄関ホール (白い壁、木目調のドア、青い床) の写真

土間のある空間 Design by Ogino Takamitsu ATELIER ・Photo by Ippei Shinzawa
東京都下にある中くらいな北欧スタイルのおしゃれな玄関ロビー (白い壁、磁器タイルの床、白いドア、青い床) の写真
東京都下にある中くらいな北欧スタイルのおしゃれな玄関ロビー (白い壁、磁器タイルの床、白いドア、青い床) の写真
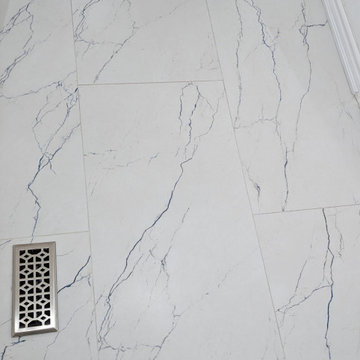
Entry, Hallway Renovation using white blue vein large tiles, size 2 x 4 inch ceramic tiles. High end look. makes a huge difference on a budget friendly remodel project.
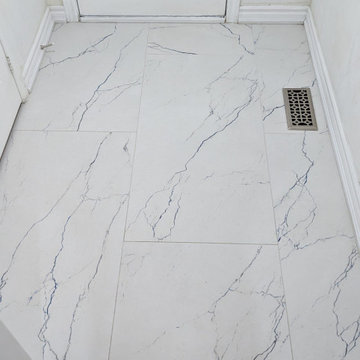
Entry, Hallway Renovation using white blue vein large tiles, size 2 x 4 inch ceramic tiles. High end look. makes a huge difference on a budget friendly remodel project.
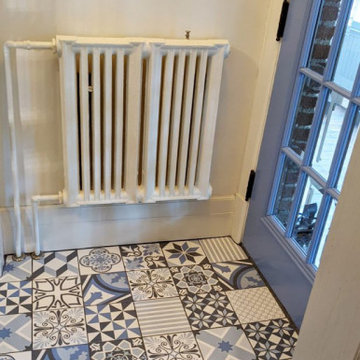
The clients wanted to brighten up the palette and add light while respecting the Craftsman style woodwork and the classic character of the home. They also expressed a desire for eclectic blended with traditional styling. The entryway is light, bright, and welcoming!
Materials used:
Dark stained wood millwork and trim, Marrakesh blue and white cement floor tile 8 x 8, Sherwin Williams paint for door, walls, ceiling and wall hooks.
玄関 (青い床、紫の床、白い壁) の写真
7
