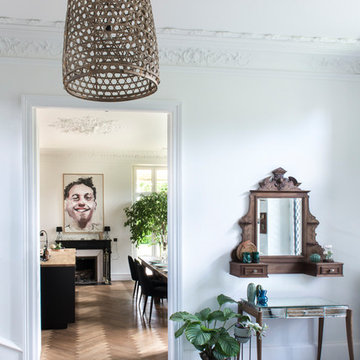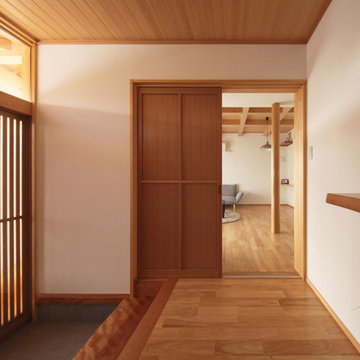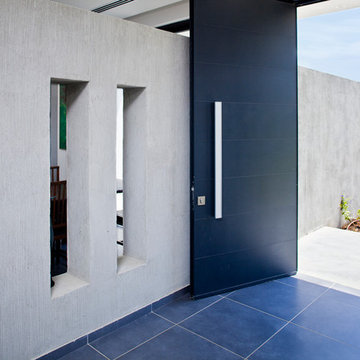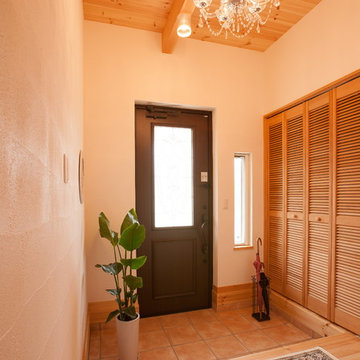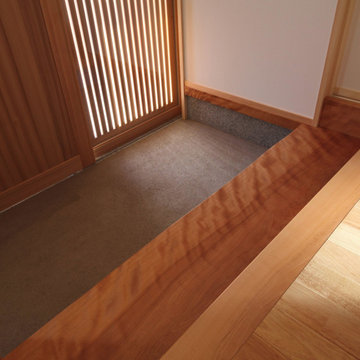玄関 (青い床、オレンジの床、黒いドア、オレンジのドア) の写真
絞り込み:
資材コスト
並び替え:今日の人気順
写真 1〜20 枚目(全 39 枚)
1/5
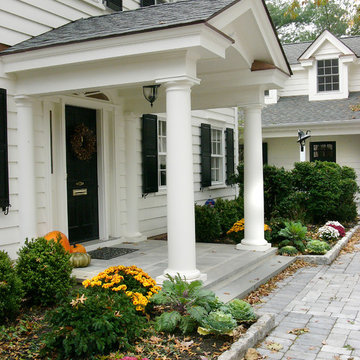
A classic traditional porch with tuscan columns and barrel vaulted interior roof with great attention paid to the exterior trim work.
他の地域にあるラグジュアリーな中くらいなトラディショナルスタイルのおしゃれな玄関ドア (白い壁、黒いドア、青い床) の写真
他の地域にあるラグジュアリーな中くらいなトラディショナルスタイルのおしゃれな玄関ドア (白い壁、黒いドア、青い床) の写真
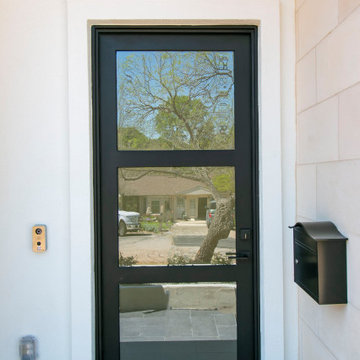
Single 3 lite steel/iron door with frosted glass.
オースティンにある低価格の小さなモダンスタイルのおしゃれな玄関ドア (白い壁、黒いドア、青い床) の写真
オースティンにある低価格の小さなモダンスタイルのおしゃれな玄関ドア (白い壁、黒いドア、青い床) の写真
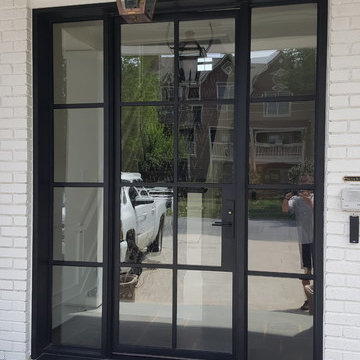
Beautiful narrow stiles and low profile glazing allow for maximum glass. The simple design makes a bold statement. Perfect for entries and lanai doors.
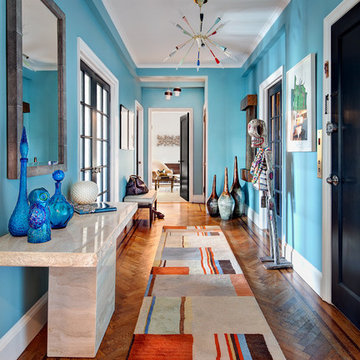
Donna Dotan Photography
ニューヨークにあるコンテンポラリースタイルのおしゃれな玄関ホール (青い壁、無垢フローリング、黒いドア、オレンジの床) の写真
ニューヨークにあるコンテンポラリースタイルのおしゃれな玄関ホール (青い壁、無垢フローリング、黒いドア、オレンジの床) の写真
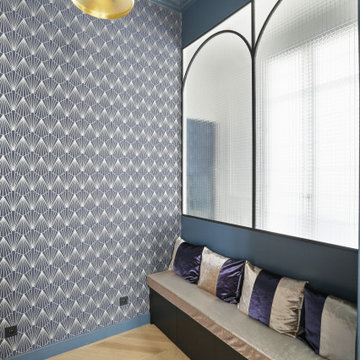
Pour ce projet nous avons réduit l'entrée existante de moitié afin d'agrandir la nouvelle cuisine. Le challenge était de garder une vraie entrée avec beaucoup de caractère sur un tout petit espace.
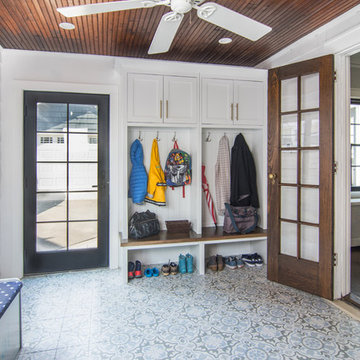
The remodeled mudroom features reporposed vinyl floor tiles, bench seating and storage, hardwood ceiling and recessed panel cabinets. AMA Construction, Laura Molina kitchen design, In House Photography.
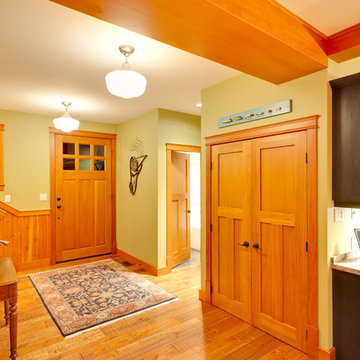
Bright Idea Photography
バンクーバーにあるトラディショナルスタイルのおしゃれな玄関 (緑の壁、淡色無垢フローリング、オレンジのドア、オレンジの床) の写真
バンクーバーにあるトラディショナルスタイルのおしゃれな玄関 (緑の壁、淡色無垢フローリング、オレンジのドア、オレンジの床) の写真
The entry room of this home features an antique crystal boule d’escalier found in a French flea market that tops the newel post. Photograph by jonathan kozowyk.
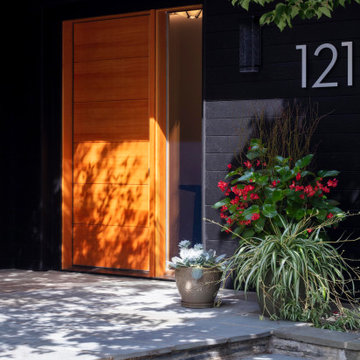
A close up of the front door, surrounded by the shoshugibon siding.
シカゴにあるラグジュアリーな広いエクレクティックスタイルのおしゃれな玄関ドア (黒い壁、スレートの床、オレンジのドア、青い床) の写真
シカゴにあるラグジュアリーな広いエクレクティックスタイルのおしゃれな玄関ドア (黒い壁、スレートの床、オレンジのドア、青い床) の写真
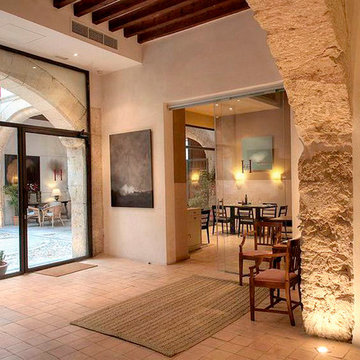
Reforma de vivienda en hotel boutique de cinco estrellas. La vivienda original presentaba la estructura original de casa señorial del casco antiguo de palma.
Se reconstruyó parte de la distribución interior de la vivienda, manteniendo la tipología original desarrollada en torno a un patio central, y se reorganizó el núcleo de comunicación vertical. Interiores: Cecilia Conde
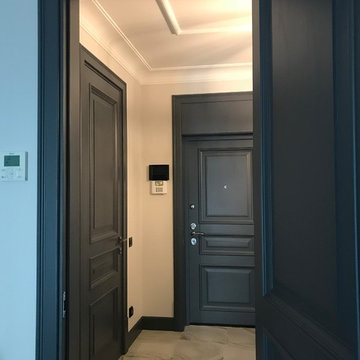
Строгие четкие линии. Темные двери подчеркиваю сдержанный мужской интерьер.
モスクワにあるコンテンポラリースタイルのおしゃれな玄関 (グレーの壁、セラミックタイルの床、黒いドア、青い床) の写真
モスクワにあるコンテンポラリースタイルのおしゃれな玄関 (グレーの壁、セラミックタイルの床、黒いドア、青い床) の写真
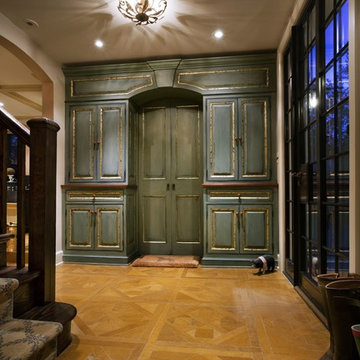
View from new opening into family room, looking into updated rear foyer. the green and gold-leaf cabinetry hides a coat closet/desk/hiddne gun rack, accessed thru sliding pocket doors. This compact space also provides access from familyr room to exterior, upstairs, and kitchen.
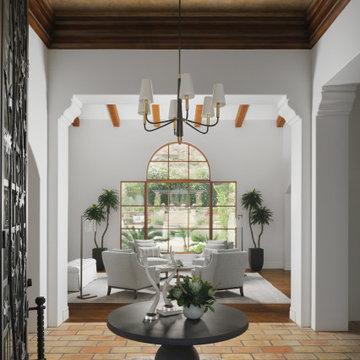
In some areas of the existing home, three different floorings came together, creating a busy, choppy look. We unified the home by retaining the old-style brick flooring for the above foyer and the hallways. We installed or refinished wood floors in the remaining spaces. The terra cotta colored bricks in the foyer reference the Southwest location while the custom rug, table, accessories and chandelier breathe new life into the space with their updated, traditional style. Our clients enjoy the way the Navajo white walls give the home a spacious, inviting feeling.
Photo by Cole Horchler
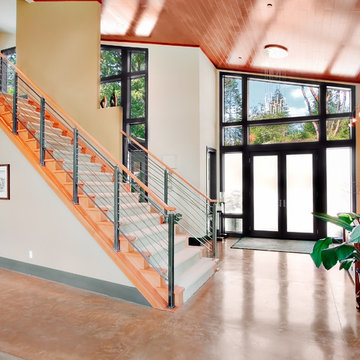
staircase widens at bottom and narrows at top for impact. Modern chandelier floats in large entry window
シアトルにあるお手頃価格の中くらいなモダンスタイルのおしゃれな玄関ドア (ベージュの壁、セラミックタイルの床、黒いドア、オレンジの床) の写真
シアトルにあるお手頃価格の中くらいなモダンスタイルのおしゃれな玄関ドア (ベージュの壁、セラミックタイルの床、黒いドア、オレンジの床) の写真
玄関 (青い床、オレンジの床、黒いドア、オレンジのドア) の写真
1
