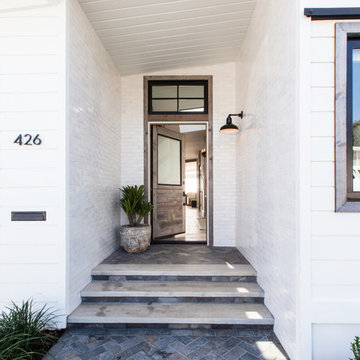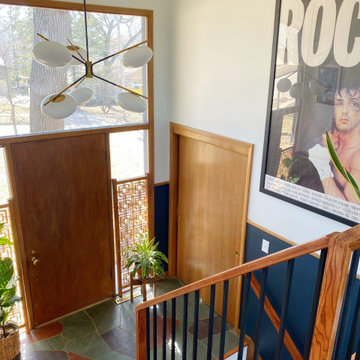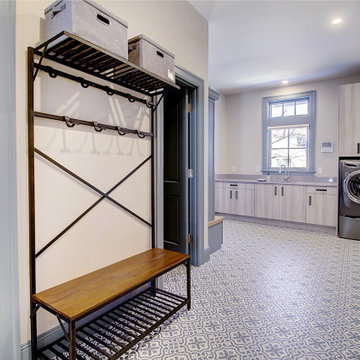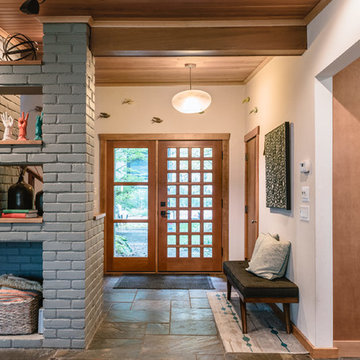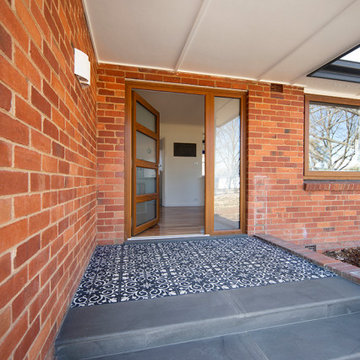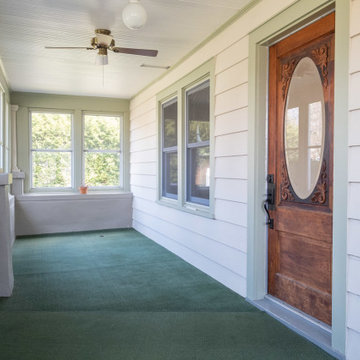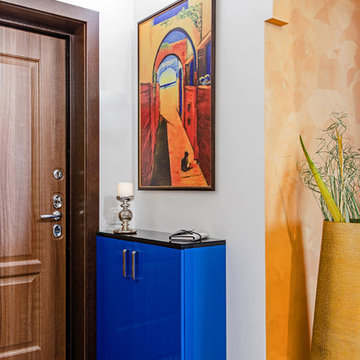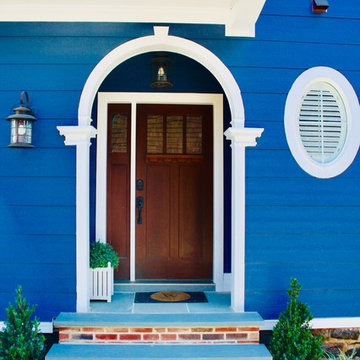片開きドア玄関 (青い床、緑の床、木目調のドア) の写真
絞り込み:
資材コスト
並び替え:今日の人気順
写真 1〜20 枚目(全 44 枚)
1/5
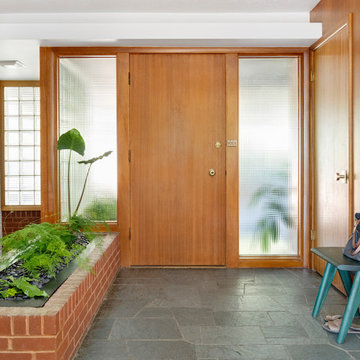
Interior Entryway with restored original mahogany wall paneling and front door. Original green slate flagstone floor tile with brick planter box that carries the lines from the exterior planter. Staircase to left with newly wallpapered wall.

#thevrindavanproject
ranjeet.mukherjee@gmail.com thevrindavanproject@gmail.com
https://www.facebook.com/The.Vrindavan.Project
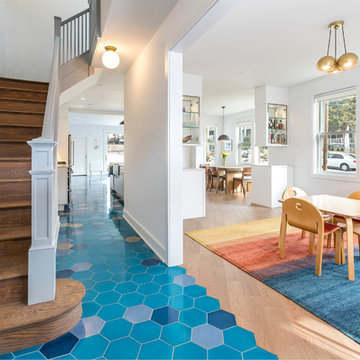
RAS Photography, Rachel Sale
ワシントンD.C.にあるモダンスタイルのおしゃれな玄関ホール (白い壁、木目調のドア、青い床) の写真
ワシントンD.C.にあるモダンスタイルのおしゃれな玄関ホール (白い壁、木目調のドア、青い床) の写真
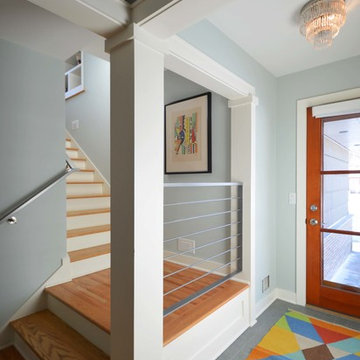
Scott J. Newland, AIA
ミネアポリスにある中くらいなミッドセンチュリースタイルのおしゃれな玄関ロビー (緑の壁、セラミックタイルの床、木目調のドア、緑の床) の写真
ミネアポリスにある中くらいなミッドセンチュリースタイルのおしゃれな玄関ロビー (緑の壁、セラミックタイルの床、木目調のドア、緑の床) の写真
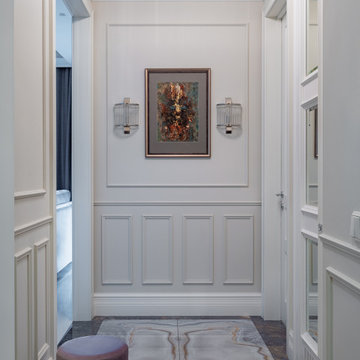
Дизайн-проект реализован Архитектором-Дизайнером Екатериной Ялалтыновой. Комплектация и декорирование - Бюро9.
モスクワにあるお手頃価格の中くらいなトランジショナルスタイルのおしゃれな玄関ラウンジ (ベージュの壁、磁器タイルの床、木目調のドア、青い床、パネル壁) の写真
モスクワにあるお手頃価格の中くらいなトランジショナルスタイルのおしゃれな玄関ラウンジ (ベージュの壁、磁器タイルの床、木目調のドア、青い床、パネル壁) の写真
ポートランドにあるお手頃価格の中くらいなトラディショナルスタイルのおしゃれな玄関 (グレーの壁、濃色無垢フローリング、木目調のドア、緑の床) の写真
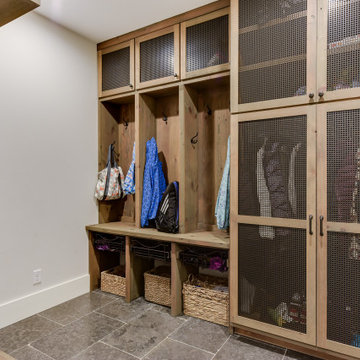
Reclaimed mudroom cabinetry with rustic limestone floors
ミネアポリスにあるラグジュアリーな中くらいなカントリー風のおしゃれなマッドルーム (白い壁、ライムストーンの床、木目調のドア、青い床) の写真
ミネアポリスにあるラグジュアリーな中くらいなカントリー風のおしゃれなマッドルーム (白い壁、ライムストーンの床、木目調のドア、青い床) の写真
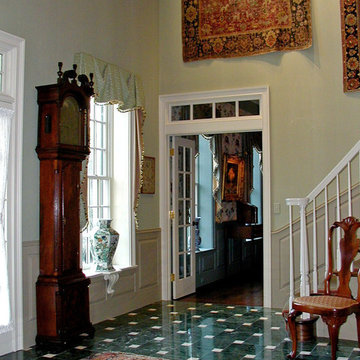
Our clients wanted the interior design to reflect their scholarly collection of antique Persian textiles and rugs. We also designed the small barn to accommodate the husband’s classic European racing cars and their son’s glass-blowing studio, with a residence above for him and his wife. A large pond, vegetable garden and putting green were developed to complete the landscape and provide for leisurely activities.
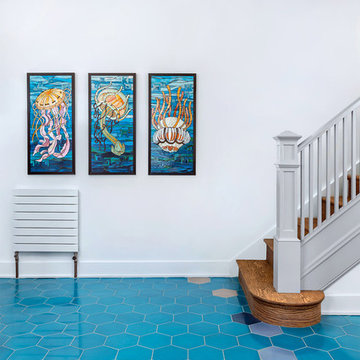
RAS Photography, Rachel Sale
ワシントンD.C.にあるモダンスタイルのおしゃれな玄関ホール (白い壁、木目調のドア、青い床) の写真
ワシントンD.C.にあるモダンスタイルのおしゃれな玄関ホール (白い壁、木目調のドア、青い床) の写真
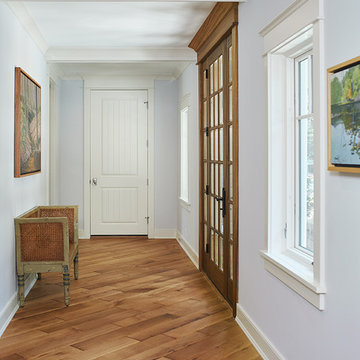
One of the few truly American architectural styles, the Craftsman/Prairie style was developed around the turn of the century by a group of Midwestern architects who drew their inspiration from the surrounding landscape. The spacious yet cozy Thompson draws from features from both Craftsman/Prairie and Farmhouse styles for its all-American appeal. The eye-catching exterior includes a distinctive side entrance and stone accents as well as an abundance of windows for both outdoor views and interior rooms bathed in natural light.
The floor plan is equally creative. The large floor porch entrance leads into a spacious 2,400-square-foot main floor plan, including a living room with an unusual corner fireplace. Designed for both ease and elegance, it also features a sunroom that takes full advantage of the nearby outdoors, an adjacent private study/retreat and an open plan kitchen and dining area with a handy walk-in pantry filled with convenient storage. Not far away is the private master suite with its own large bathroom and closet, a laundry area and a 800-square-foot, three-car garage. At night, relax in the 1,000-square foot lower level family room or exercise space. When the day is done, head upstairs to the 1,300 square foot upper level, where three cozy bedrooms await, each with its own private bath.
Photographer: Ashley Avila Photography
Builder: Bouwkamp Builders
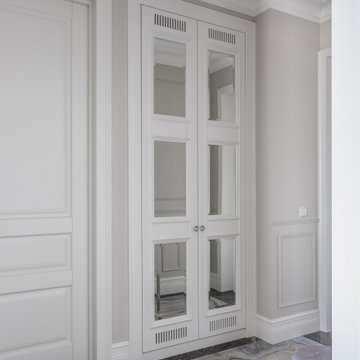
Дизайн-проект реализован Архитектором-Дизайнером Екатериной Ялалтыновой. Комплектация и декорирование - Бюро9.
モスクワにあるお手頃価格の中くらいなトランジショナルスタイルのおしゃれな玄関ホール (グレーの壁、磁器タイルの床、木目調のドア、青い床) の写真
モスクワにあるお手頃価格の中くらいなトランジショナルスタイルのおしゃれな玄関ホール (グレーの壁、磁器タイルの床、木目調のドア、青い床) の写真
片開きドア玄関 (青い床、緑の床、木目調のドア) の写真
1

