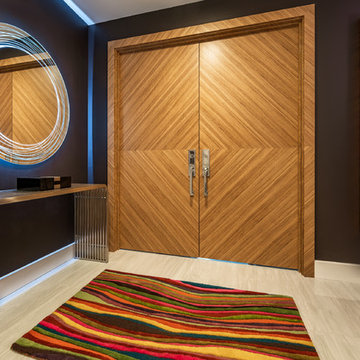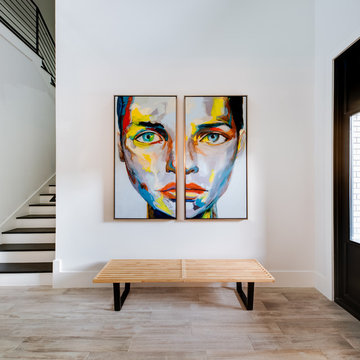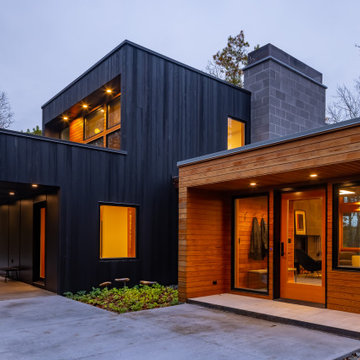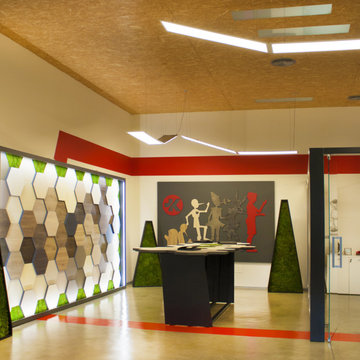中くらいな玄関 (青い床、グレーの床、黒い壁、マルチカラーの壁) の写真
絞り込み:
資材コスト
並び替え:今日の人気順
写真 1〜20 枚目(全 52 枚)
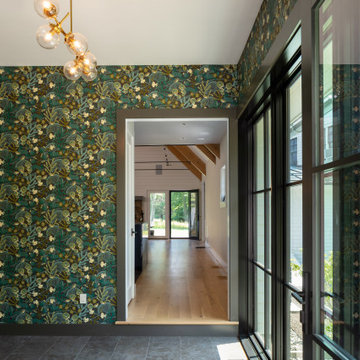
Entry Foyer with hidden closets /
Photographer: Robert Brewster Photography /
Architect: Matthew McGeorge, McGeorge Architecture Interiors
プロビデンスにある中くらいなカントリー風のおしゃれな玄関ロビー (マルチカラーの壁、セラミックタイルの床、ガラスドア、グレーの床) の写真
プロビデンスにある中くらいなカントリー風のおしゃれな玄関ロビー (マルチカラーの壁、セラミックタイルの床、ガラスドア、グレーの床) の写真

トロントにある高級な中くらいなコンテンポラリースタイルのおしゃれな玄関ロビー (マルチカラーの壁、磁器タイルの床、黒いドア、グレーの床、折り上げ天井、壁紙、白い天井) の写真
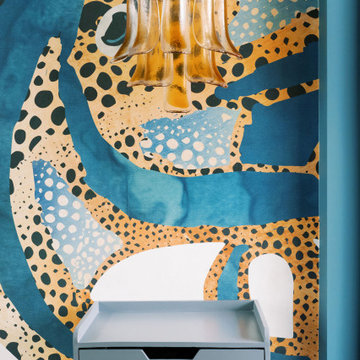
As you step inside this home, you are greeted by a whimsical foyer that reflects this family's playful personality. Custom wallpaper fills the walls and ceiling, paired with a vintage Italian Murano chandelier and sconces. Journey father into the entry, and you will find a custom-made functional entry bench floating on a custom wood slat wall - this allows friends and family to take off their shoes and provides extra storage within the bench and hidden door. On top of this stunning accent wall is a custom neon sign reflecting this family's way of life.
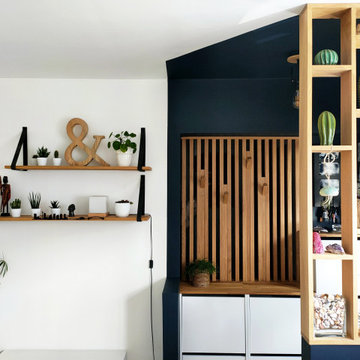
APRES - L'entrée a été délimitée par un travail autour de la couleur et de l'habillage en bois, qui crée un filtre sur le reste de la pièce sans pour autant obstruer la vue.
La création de cette boîte noire permet d'avoir un sas intermédiaire entre l'extérieur et les pièce de vie. Ainsi, nous n'avons plus l'impression d'entrée directement dans l'intimité de la famille, sans transition.
Le claustra permet de masquer l'ouverture sur le couloir et intègre des patères pour les petits accessoires du quotidien.
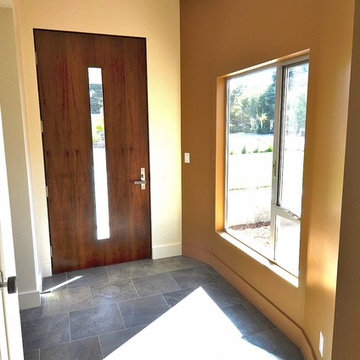
Carole Whitacre Photography
サンフランシスコにある中くらいなミッドセンチュリースタイルのおしゃれな玄関ロビー (マルチカラーの壁、スレートの床、濃色木目調のドア、グレーの床) の写真
サンフランシスコにある中くらいなミッドセンチュリースタイルのおしゃれな玄関ロビー (マルチカラーの壁、スレートの床、濃色木目調のドア、グレーの床) の写真

サンディエゴにあるラグジュアリーな中くらいなカントリー風のおしゃれな玄関ロビー (マルチカラーの壁、コンクリートの床、白いドア、グレーの床、表し梁、レンガ壁) の写真
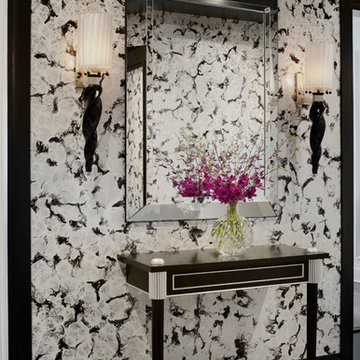
Werner Straube Photography
シカゴにあるラグジュアリーな中くらいなトランジショナルスタイルのおしゃれな玄関ロビー (マルチカラーの壁、カーペット敷き、グレーの床、壁紙、黒い天井) の写真
シカゴにあるラグジュアリーな中くらいなトランジショナルスタイルのおしゃれな玄関ロビー (マルチカラーの壁、カーペット敷き、グレーの床、壁紙、黒い天井) の写真

This stunning home showcases the signature quality workmanship and attention to detail of David Reid Homes.
Architecturally designed, with 3 bedrooms + separate media room, this home combines contemporary styling with practical and hardwearing materials, making for low-maintenance, easy living built to last.
Positioned for all-day sun, the open plan living and outdoor room - complete with outdoor wood burner - allow for the ultimate kiwi indoor/outdoor lifestyle.
The striking cladding combination of dark vertical panels and rusticated cedar weatherboards, coupled with the landscaped boardwalk entry, give this single level home strong curbside appeal.
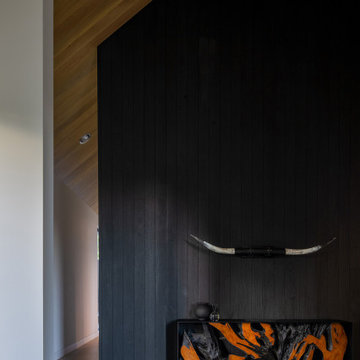
shou sugi ban entry wall
シアトルにある中くらいな北欧スタイルのおしゃれな玄関ロビー (黒い壁、コンクリートの床、グレーの床、三角天井、板張り壁) の写真
シアトルにある中くらいな北欧スタイルのおしゃれな玄関ロビー (黒い壁、コンクリートの床、グレーの床、三角天井、板張り壁) の写真
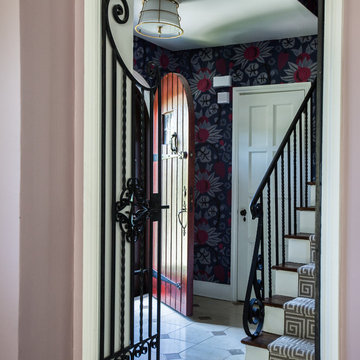
Andy Foster Photography
ロサンゼルスにある中くらいなトランジショナルスタイルのおしゃれな玄関ロビー (マルチカラーの壁、磁器タイルの床、濃色木目調のドア、グレーの床) の写真
ロサンゼルスにある中くらいなトランジショナルスタイルのおしゃれな玄関ロビー (マルチカラーの壁、磁器タイルの床、濃色木目調のドア、グレーの床) の写真
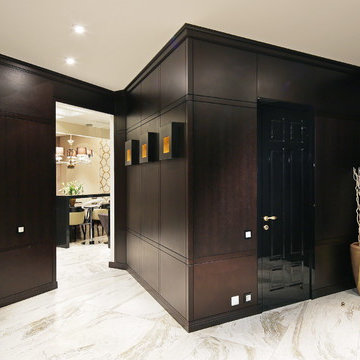
Чернов Василий, Нарбут Мария
モスクワにある高級な中くらいなトランジショナルスタイルのおしゃれな玄関ラウンジ (黒い壁、磁器タイルの床、黒いドア、グレーの床) の写真
モスクワにある高級な中くらいなトランジショナルスタイルのおしゃれな玄関ラウンジ (黒い壁、磁器タイルの床、黒いドア、グレーの床) の写真
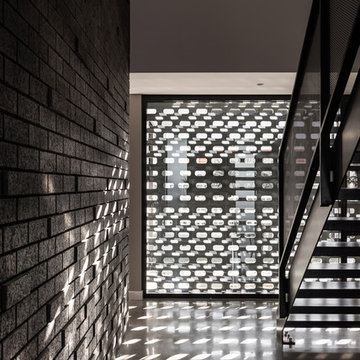
A four bedroom, two bathroom functional design that wraps around a central courtyard. This home embraces Mother Nature's natural light as much as possible. Whatever the season the sun has been embraced in the solar passive home, from the strategically placed north face openings directing light to the thermal mass exposed concrete slab, to the clerestory windows harnessing the sun into the exposed feature brick wall. Feature brickwork and concrete flooring flow from the interior to the exterior, marrying together to create a seamless connection. Rooftop gardens, thoughtful landscaping and cascading plants surrounding the alfresco and balcony further blurs this indoor/outdoor line.
Designer: Dalecki Design
Photographer: Dion Robeson
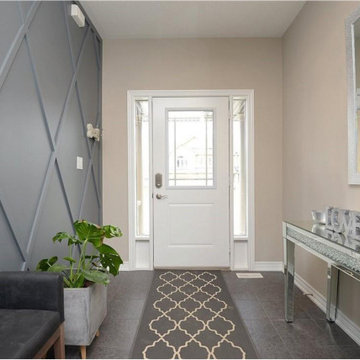
トロントにある中くらいなトランジショナルスタイルのおしゃれな玄関ロビー (マルチカラーの壁、セラミックタイルの床、白いドア、グレーの床、パネル壁) の写真
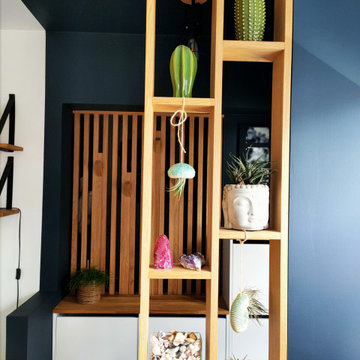
APRES - L'entrée a été délimitée par un travail autour de la couleur et de l'habillage en bois, qui crée un filtre sur le reste de la pièce sans pour autant obstruer la vue.
La création de cette boîte noire permet d'avoir un sas intermédiaire entre l'extérieur et les pièce de vie. Ainsi, nous n'avons plus l'impression d'entrée directement dans l'intimité de la famille, sans transition.
Le claustra permet de masquer l'ouverture sur le couloir et intègre des patères pour les petits accessoires du quotidien.
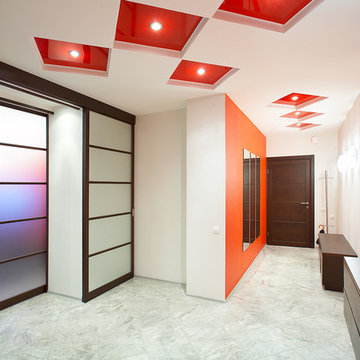
Иван Сорокин
サンクトペテルブルクにあるお手頃価格の中くらいなコンテンポラリースタイルのおしゃれな玄関ロビー (マルチカラーの壁、セラミックタイルの床、濃色木目調のドア、グレーの床) の写真
サンクトペテルブルクにあるお手頃価格の中くらいなコンテンポラリースタイルのおしゃれな玄関ロビー (マルチカラーの壁、セラミックタイルの床、濃色木目調のドア、グレーの床) の写真
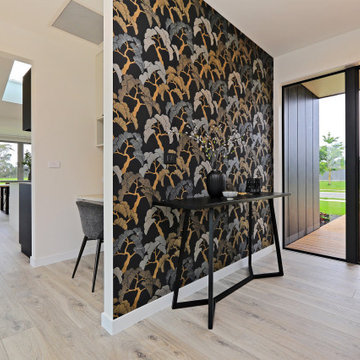
This stunning home showcases the signature quality workmanship and attention to detail of David Reid Homes.
Architecturally designed, with 3 bedrooms + separate media room, this home combines contemporary styling with practical and hardwearing materials, making for low-maintenance, easy living built to last.
Positioned for all-day sun, the open plan living and outdoor room - complete with outdoor wood burner - allow for the ultimate kiwi indoor/outdoor lifestyle.
The striking cladding combination of dark vertical panels and rusticated cedar weatherboards, coupled with the landscaped boardwalk entry, give this single level home strong curbside appeal.
中くらいな玄関 (青い床、グレーの床、黒い壁、マルチカラーの壁) の写真
1
