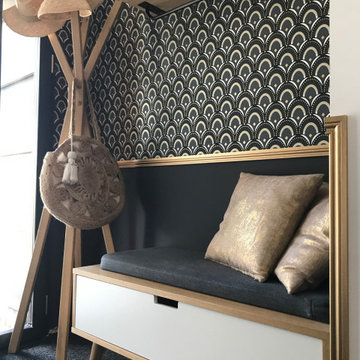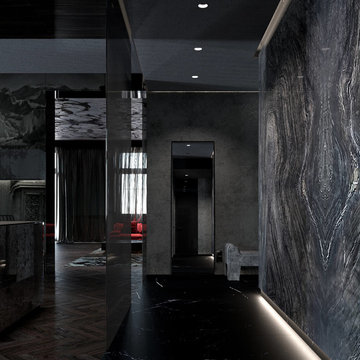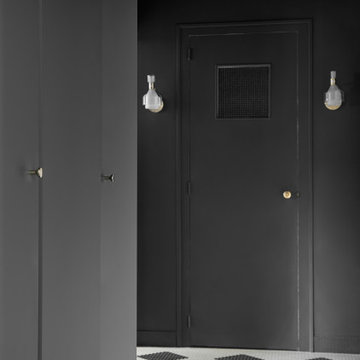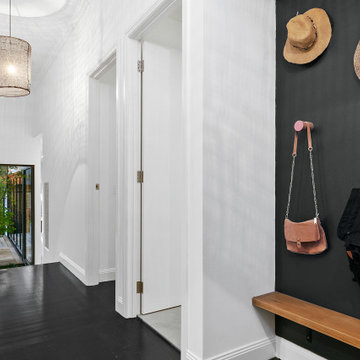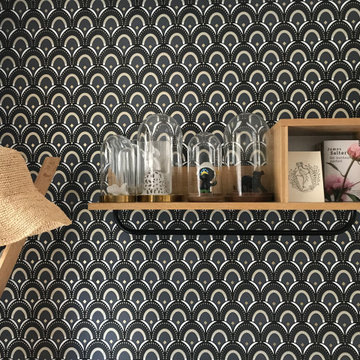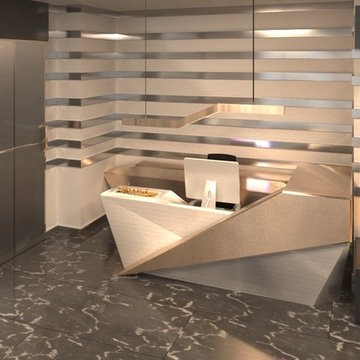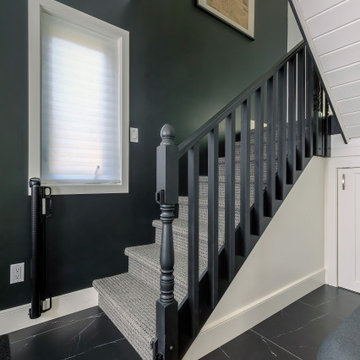玄関ロビー (黒い床、黒い壁、メタリックの壁) の写真
絞り込み:
資材コスト
並び替え:今日の人気順
写真 1〜20 枚目(全 27 枚)
1/5

Black Venetian Plaster Music room with ornate white moldings. Handknotted grey and cream rug, Baccarat crystal lighting in Dining Room and Burgandy lighting in music room. Dining Room in background. This room is off the entry. Black wood floors, contemporary gold artwork. Antique black piano.
White, gold and almost black are used in this very large, traditional remodel of an original Landry Group Home, filled with contemporary furniture, modern art and decor. White painted moldings on walls and ceilings, combined with black stained wide plank wood flooring. Very grand spaces, including living room, family room, dining room and music room feature hand knotted rugs in modern light grey, gold and black free form styles. All large rooms, including the master suite, feature white painted fireplace surrounds in carved moldings. Music room is stunning in black venetian plaster and carved white details on the ceiling with burgandy velvet upholstered chairs and a burgandy accented Baccarat Crystal chandelier. All lighting throughout the home, including the stairwell and extra large dining room hold Baccarat lighting fixtures. Master suite is composed of his and her baths, a sitting room divided from the master bedroom by beautiful carved white doors. Guest house shows arched white french doors, ornate gold mirror, and carved crown moldings. All the spaces are comfortable and cozy with warm, soft textures throughout. Project Location: Lake Sherwood, Westlake, California. Project designed by Maraya Interior Design. From their beautiful resort town of Ojai, they serve clients in Montecito, Hope Ranch, Malibu and Calabasas, across the tri-county area of Santa Barbara, Ventura and Los Angeles, south to Hidden Hills.
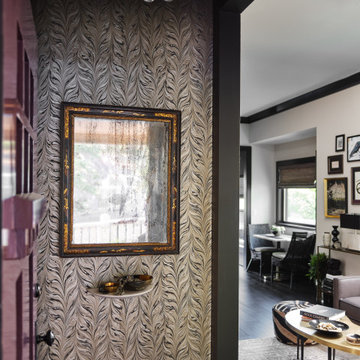
Entry
サンフランシスコにある高級な中くらいなトランジショナルスタイルのおしゃれな玄関ロビー (黒い壁、濃色無垢フローリング、紫のドア、黒い床) の写真
サンフランシスコにある高級な中くらいなトランジショナルスタイルのおしゃれな玄関ロビー (黒い壁、濃色無垢フローリング、紫のドア、黒い床) の写真
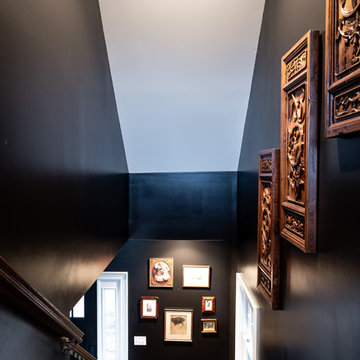
Leslie Brown
ナッシュビルにある高級な中くらいなトランジショナルスタイルのおしゃれな玄関ロビー (黒い壁、大理石の床、黒いドア、黒い床) の写真
ナッシュビルにある高級な中くらいなトランジショナルスタイルのおしゃれな玄関ロビー (黒い壁、大理石の床、黒いドア、黒い床) の写真
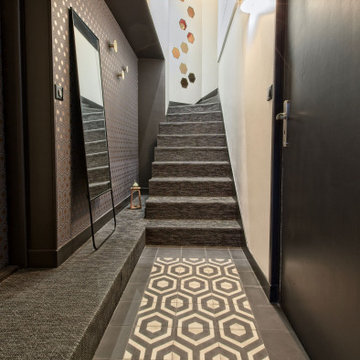
Cette maison ancienne a été complètement rénovée du sol au toit. L'isolation a été repensée sous les toits et également au sol. La cuisine avec son arrière cuisine ont été complètement rénovées et optimisées.
Les volumes de l'étage ont été redessinés afin d'agrandir la chambre parentale, créer une studette à la place d'une mezzanine, créer une deuxième salle de bain et optimiser les volumes actuels. Une salle de sport a été créée au dessus du salon à la place de la mezzanine.
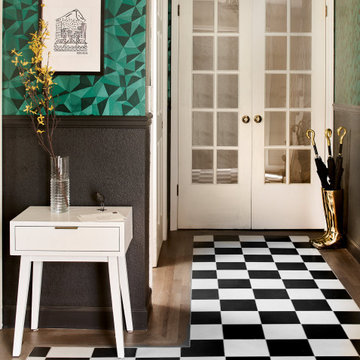
Entry Remodel
デンバーにあるお手頃価格の小さなミッドセンチュリースタイルのおしゃれな玄関ロビー (黒い壁、磁器タイルの床、黒いドア、黒い床) の写真
デンバーにあるお手頃価格の小さなミッドセンチュリースタイルのおしゃれな玄関ロビー (黒い壁、磁器タイルの床、黒いドア、黒い床) の写真
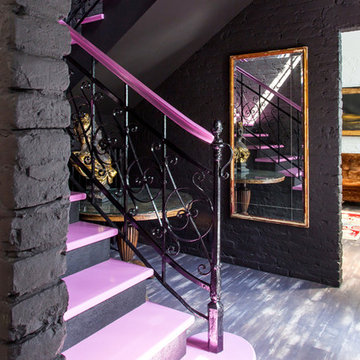
Filippo Coltro - PH Andrés Borella
他の地域にある中くらいなエクレクティックスタイルのおしゃれな玄関ロビー (黒い壁、塗装フローリング、黒いドア、黒い床) の写真
他の地域にある中くらいなエクレクティックスタイルのおしゃれな玄関ロビー (黒い壁、塗装フローリング、黒いドア、黒い床) の写真
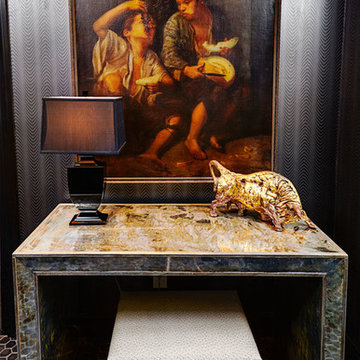
Originally published by Cincinnati Home 2014
シンシナティにある高級な小さなトラディショナルスタイルのおしゃれな玄関ロビー (黒い壁、大理石の床、黒い床、壁紙) の写真
シンシナティにある高級な小さなトラディショナルスタイルのおしゃれな玄関ロビー (黒い壁、大理石の床、黒い床、壁紙) の写真
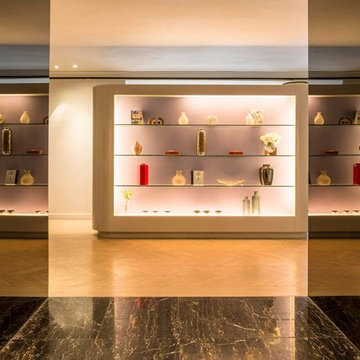
Cindy Montgomery decided to bring life to a 1980's floating wall divider. The wall divider was lit and the other side is bookcase on both sides of 114" unit. The unit was made in acrylic/lacquered piece and non movable. The position of the unit magnifies within the black marble entry and the dark mirrored doors / walls on each side of flooring. We purchased accessories to compliment today's style of simplicity and grace. This home is for sale.
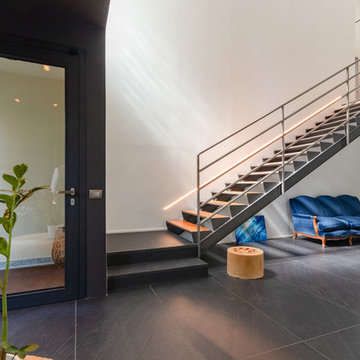
L'ingresso molto luminoso con portoncino a vetro è progettato come una piccola alcova scura ed accogliente, quasi un filtro prima di essere catturati dall'ambente Ingresso principale a doppia altezza. Il ballatoio in resina fa da trait d'union tra il pavimento lavagna nero e la scala in ferro volutamente industriale.
Fotografo Maurizio Sala
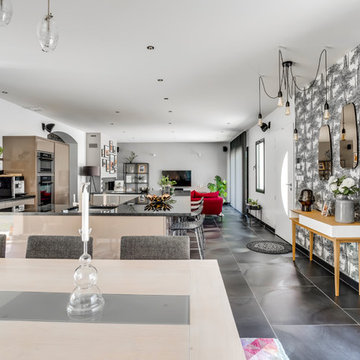
L'entrée permet d'accéder directement au coeur de la maison dans un grande pièce à vivre qui est totalement ouverte. Afin de délimiter les espace, nous avons joué avec différent revêtement muraux afin de contraster la perspective.
Des luminaires tels que la suspension noir à douilles en céramiques et les ampoules à filament permettent d'apporter une ambiance.
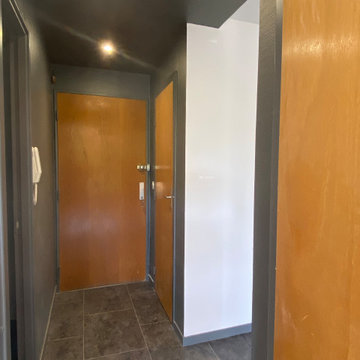
L'appartement à été recloisonné pour que le balcon soit accessible depuis la pièce à vivre et éviter la proximité entre les chambres de la collocation, la cuisine a été ouverte sur la pièce de vie et la salle de bain rénovée.
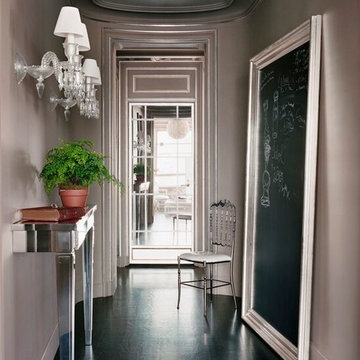
Gallery with a mirrored door and crown molding. Photographer: Lisa Romerein
サンフランシスコにある高級な広いエクレクティックスタイルのおしゃれな玄関ロビー (メタリックの壁、濃色無垢フローリング、黒い床) の写真
サンフランシスコにある高級な広いエクレクティックスタイルのおしゃれな玄関ロビー (メタリックの壁、濃色無垢フローリング、黒い床) の写真
玄関ロビー (黒い床、黒い壁、メタリックの壁) の写真
1

