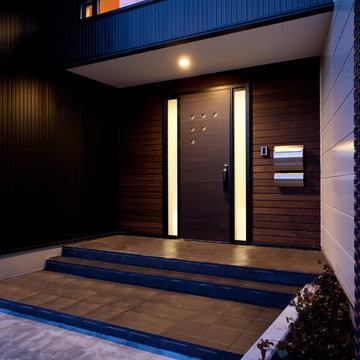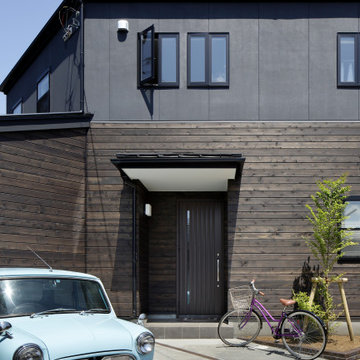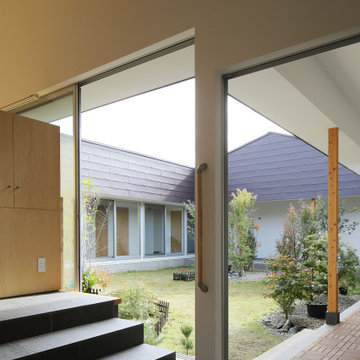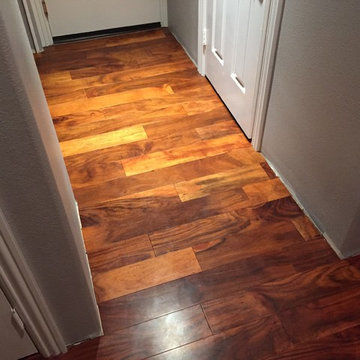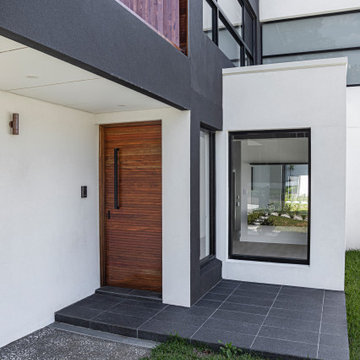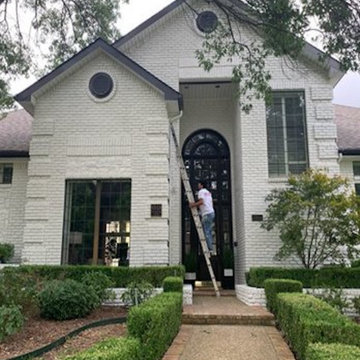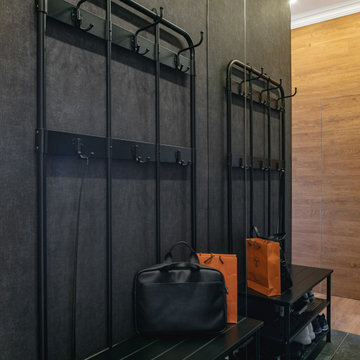玄関 (黒い床、赤い床、茶色いドア) の写真
絞り込み:
資材コスト
並び替え:今日の人気順
写真 61〜80 枚目(全 83 枚)
1/4
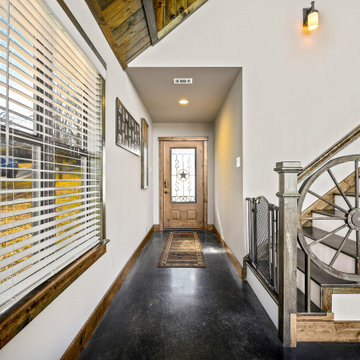
Entry Foyer and Staircase of the Touchstone Cottage. View plan THD-8786: https://www.thehousedesigners.com/plan/the-touchstone-2-8786/

Mudroom/Foyer, Master Bathroom and Laundry Room renovation in Pennington, NJ. By relocating the laundry room to the second floor A&E was able to expand the mudroom/foyer and add a powder room. Functional bench seating and custom inset cabinetry not only hide the clutter but look beautiful when you enter the home. Upstairs master bath remodel includes spacious walk-in shower with bench, freestanding soaking tub, double vanity with plenty of storage. Mixed metal hardware including bronze and chrome. Water closet behind pocket door. Walk-in closet features custom built-ins for plenty of storage. Second story laundry features shiplap walls, butcher block countertop for folding, convenient sink and custom cabinetry throughout. Granite, quartz and quartzite and neutral tones were used throughout these projects.
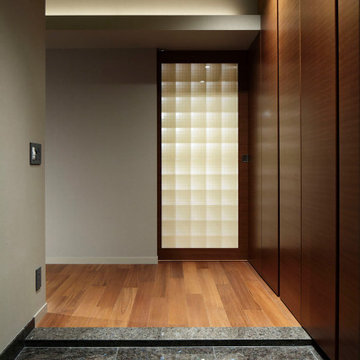
幅1.55m・奥行き1.58mの玄関。床材は僅かに青色の結晶が入った御影石としています。正面の引き戸を開けるとキッチンに至ります。
東京23区にある高級な中くらいなモダンスタイルのおしゃれな玄関ホール (グレーの壁、御影石の床、茶色いドア、黒い床、クロスの天井、壁紙、グレーの天井) の写真
東京23区にある高級な中くらいなモダンスタイルのおしゃれな玄関ホール (グレーの壁、御影石の床、茶色いドア、黒い床、クロスの天井、壁紙、グレーの天井) の写真
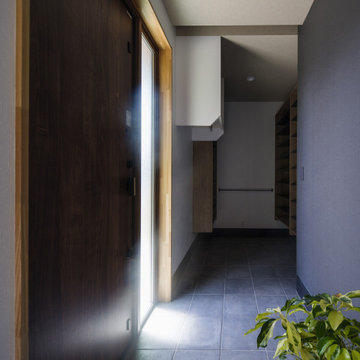
土間付きの広々大きいリビングがほしい。
ソファに座って薪ストーブの揺れる火をみたい。
窓もなにもない壁は記念写真撮影用に。
お気に入りの場所はみんなで集まれるリビング。
最高級薪ストーブ「スキャンサーム」を設置。
家族みんなで動線を考え、快適な間取りに。
沢山の理想を詰め込み、たったひとつ建築計画を考えました。
そして、家族の想いがまたひとつカタチになりました。
家族構成:夫婦30代+子供2人
施工面積:127.52㎡ ( 38.57 坪)
竣工:2021年 9月
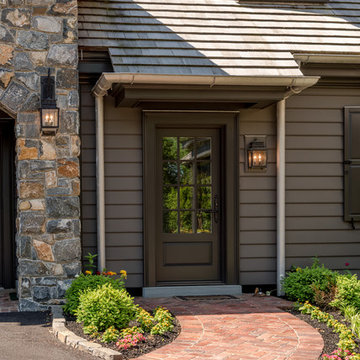
Angle Eye Photography
フィラデルフィアにある中くらいなトラディショナルスタイルのおしゃれなマッドルーム (茶色い壁、レンガの床、茶色いドア、赤い床) の写真
フィラデルフィアにある中くらいなトラディショナルスタイルのおしゃれなマッドルーム (茶色い壁、レンガの床、茶色いドア、赤い床) の写真

Mudroom/Foyer, Master Bathroom and Laundry Room renovation in Pennington, NJ. By relocating the laundry room to the second floor A&E was able to expand the mudroom/foyer and add a powder room. Functional bench seating and custom inset cabinetry not only hide the clutter but look beautiful when you enter the home. Upstairs master bath remodel includes spacious walk-in shower with bench, freestanding soaking tub, double vanity with plenty of storage. Mixed metal hardware including bronze and chrome. Water closet behind pocket door. Walk-in closet features custom built-ins for plenty of storage. Second story laundry features shiplap walls, butcher block countertop for folding, convenient sink and custom cabinetry throughout. Granite, quartz and quartzite and neutral tones were used throughout these projects.
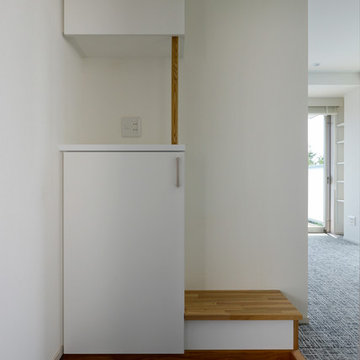
photo by s.koshimizu
武蔵野の豊かな緑に囲まれた環境をゆったりと味わい眺めて暮らせる開放的なバルコニーとリビングが魅力の共同住宅と店舗です。
東京都下にある高級な広いインダストリアルスタイルのおしゃれな玄関 (白い壁、クッションフロア、茶色いドア、黒い床) の写真
東京都下にある高級な広いインダストリアルスタイルのおしゃれな玄関 (白い壁、クッションフロア、茶色いドア、黒い床) の写真
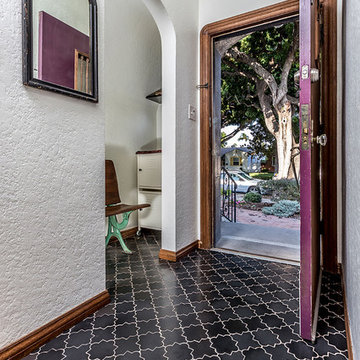
Bet you didn't see that purple door coming. I definitely didn't but WOW I'm in love.
ロサンゼルスにあるお手頃価格の小さなおしゃれな玄関ドア (白い壁、セラミックタイルの床、茶色いドア、黒い床) の写真
ロサンゼルスにあるお手頃価格の小さなおしゃれな玄関ドア (白い壁、セラミックタイルの床、茶色いドア、黒い床) の写真
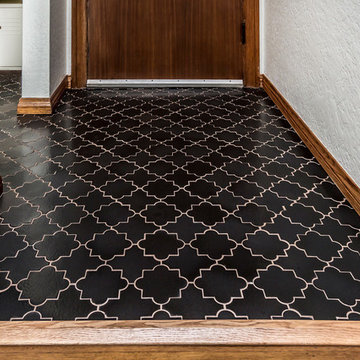
The color and use of our cross and quatrefoil shape stirs our hearts.
ロサンゼルスにあるお手頃価格の小さなおしゃれな玄関ドア (白い壁、セラミックタイルの床、茶色いドア、黒い床) の写真
ロサンゼルスにあるお手頃価格の小さなおしゃれな玄関ドア (白い壁、セラミックタイルの床、茶色いドア、黒い床) の写真

上田の家|菊池ひろ建築設計室
撮影 辻岡利之
他の地域にあるコンテンポラリースタイルのおしゃれな玄関ドア (白い壁、コンクリートの床、茶色いドア、黒い床) の写真
他の地域にあるコンテンポラリースタイルのおしゃれな玄関ドア (白い壁、コンクリートの床、茶色いドア、黒い床) の写真

佐久の家|菊池ひろ建築設計室
撮影 辻岡利之
他の地域にある和風のおしゃれな玄関 (ベージュの壁、コンクリートの床、茶色いドア、黒い床) の写真
他の地域にある和風のおしゃれな玄関 (ベージュの壁、コンクリートの床、茶色いドア、黒い床) の写真

Mudroom/Foyer, Master Bathroom and Laundry Room renovation in Pennington, NJ. By relocating the laundry room to the second floor A&E was able to expand the mudroom/foyer and add a powder room. Functional bench seating and custom inset cabinetry not only hide the clutter but look beautiful when you enter the home. Upstairs master bath remodel includes spacious walk-in shower with bench, freestanding soaking tub, double vanity with plenty of storage. Mixed metal hardware including bronze and chrome. Water closet behind pocket door. Walk-in closet features custom built-ins for plenty of storage. Second story laundry features shiplap walls, butcher block countertop for folding, convenient sink and custom cabinetry throughout. Granite, quartz and quartzite and neutral tones were used throughout these projects.
玄関 (黒い床、赤い床、茶色いドア) の写真
4
