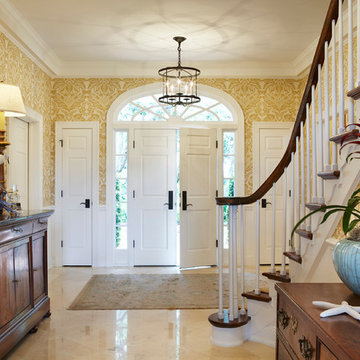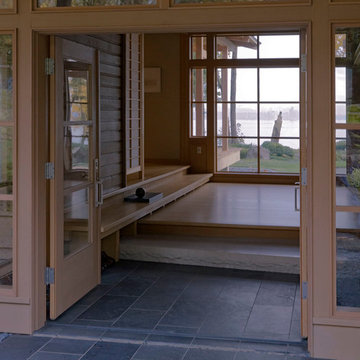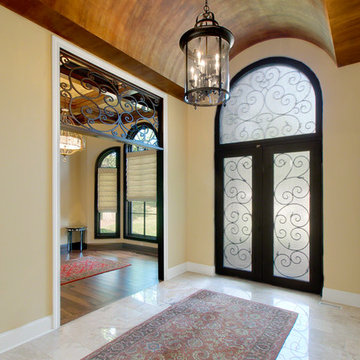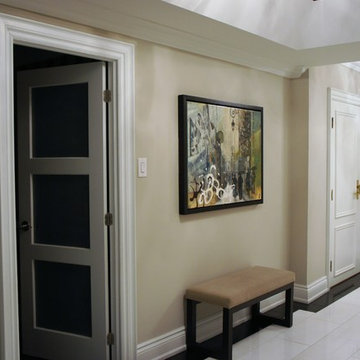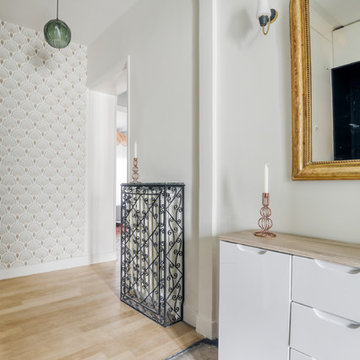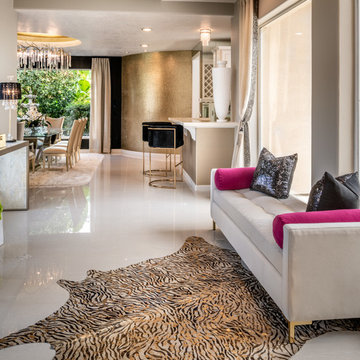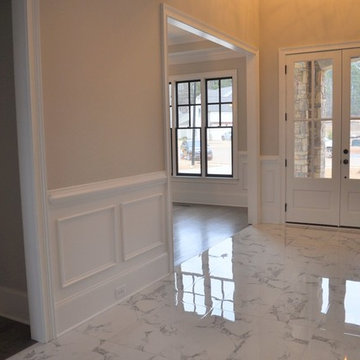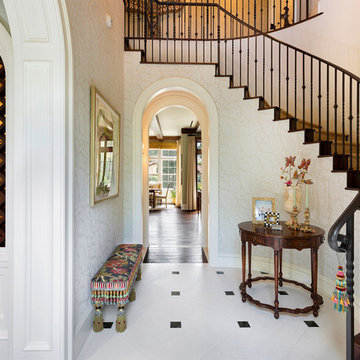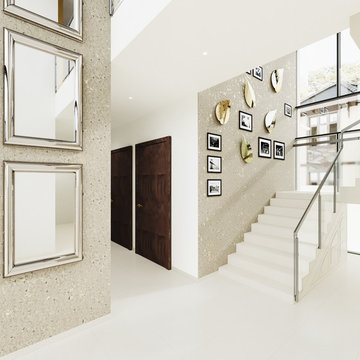中くらいな両開きドア玄関 (黒い床、ピンクの床、白い床、ベージュの壁) の写真
絞り込み:
資材コスト
並び替え:今日の人気順
写真 1〜20 枚目(全 35 枚)
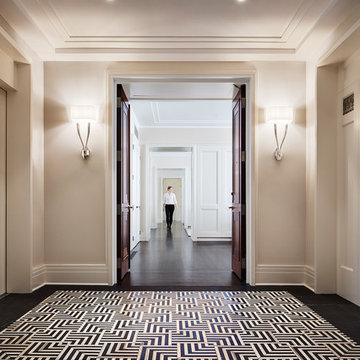
Our goal for this project was to seamlessly integrate the interior with the historic exterior and iconic nature of this Chicago high-rise while making it functional, contemporary, and beautiful. Natural materials in transitional detailing make the space feel warm and fresh while lending a connection to some of the historically preserved spaces lovingly restored.
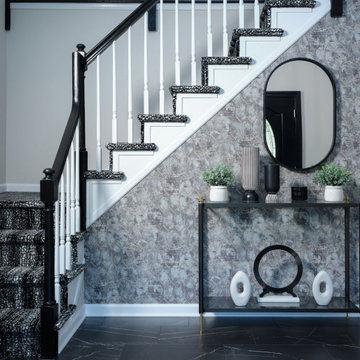
two story entry, two story entry light, black and white staircase, black and white carpet, modern entry light, wallpaper, tile floor
フィラデルフィアにある高級な中くらいなモダンスタイルのおしゃれな玄関ロビー (ベージュの壁、磁器タイルの床、黒いドア、黒い床、壁紙) の写真
フィラデルフィアにある高級な中くらいなモダンスタイルのおしゃれな玄関ロビー (ベージュの壁、磁器タイルの床、黒いドア、黒い床、壁紙) の写真
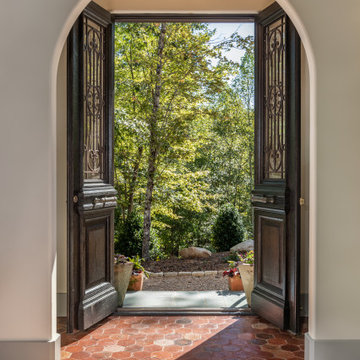
Antique doors found in Atlanta open on a beautiful reclaimed terra cotta hex tile.
他の地域にあるラグジュアリーな中くらいな地中海スタイルのおしゃれな玄関ロビー (ベージュの壁、テラコッタタイルの床、濃色木目調のドア、ピンクの床) の写真
他の地域にあるラグジュアリーな中くらいな地中海スタイルのおしゃれな玄関ロビー (ベージュの壁、テラコッタタイルの床、濃色木目調のドア、ピンクの床) の写真
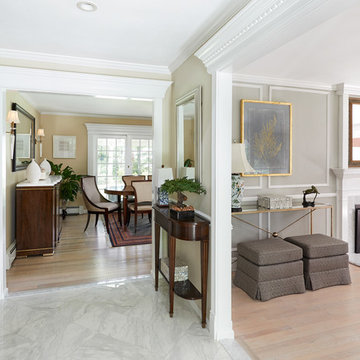
A gracious entry foyer opening to adjacent spaces features a demi-lune and beveled mirror. To the right of the foyer are the living room and family room dedicated to formal and informal entertainment. The green marble foyer floor and living room fireplace hearth and surround were replaced with Carrera. In the two-story foyer it is installed in a beautiful herringbone pattern.
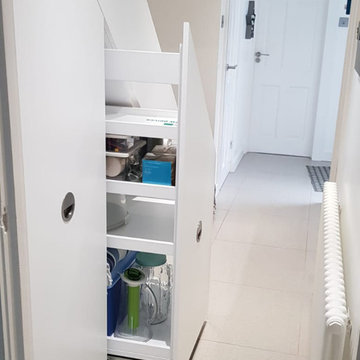
Under stairs storage solutions by Avar Furniture
Designed for general storage.
2x pull out drawers and hinged doors on tallest section.
LED light in cupboard.
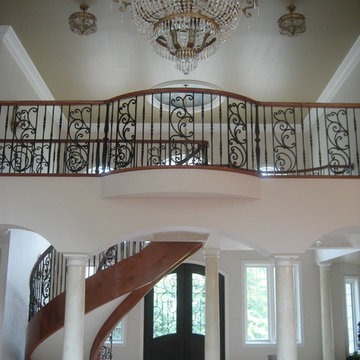
Upon entering the front entrance of the home, guests are welcomed by a grand curvilinear staircase leading to a second story open balcony. A circle floor medallion centers the suspended crystal chandelier above from a recessed dome ceiling feature. The open space combined with the large glass windows provides for plenty of light. A continuous archway paired with columns separates the foyer from the great room and acts as a hallway leading guests from one end of the home to the other.
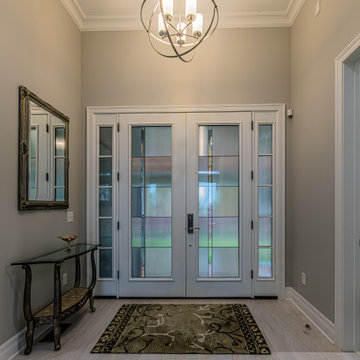
This lovely custom home leans towards a transitional/modern design with a stucco exterior, chrome finishes, grey color palette, and clean lines throughout.
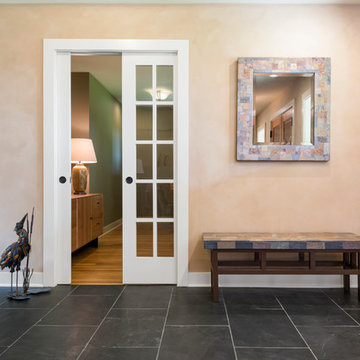
Front entry area with adjoining office area separated by glass pocket doors. This custom home was designed and build by Meadowlark Design+Build in Ann Arbor, MI
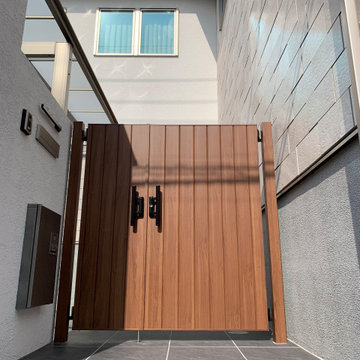
エクステリアの門扉は、玄関門扉に合わせて木調風門扉と致しました。
東京23区にある中くらいなモダンスタイルのおしゃれな玄関ドア (ベージュの壁、磁器タイルの床、淡色木目調のドア、黒い床、塗装板張りの壁) の写真
東京23区にある中くらいなモダンスタイルのおしゃれな玄関ドア (ベージュの壁、磁器タイルの床、淡色木目調のドア、黒い床、塗装板張りの壁) の写真
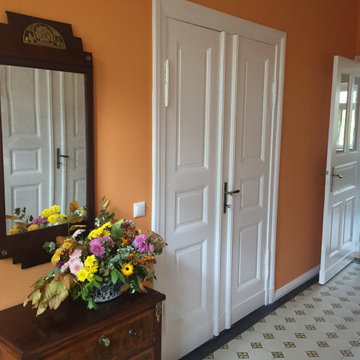
Der Eingang sollte fröhlich und einladend werden. Deshalb habe ich hier einen leutenden Orangeton gemischt (Sonderton).
他の地域にある中くらいなカントリー風のおしゃれな玄関ドア (ベージュの壁、磁器タイルの床、青いドア、白い床) の写真
他の地域にある中くらいなカントリー風のおしゃれな玄関ドア (ベージュの壁、磁器タイルの床、青いドア、白い床) の写真
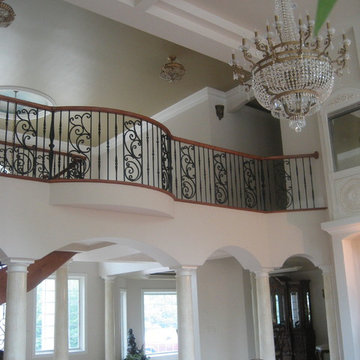
A great room sits opposite the grand entrance that balances the open spacial layout. A large crystal chandelier is suspended from a recessed oval ceiling feature with a beautiful hand-painted cloudy blue sky. Beneath rests a seating area with traditional floral upholstery and centered with a fireplace.
中くらいな両開きドア玄関 (黒い床、ピンクの床、白い床、ベージュの壁) の写真
1
