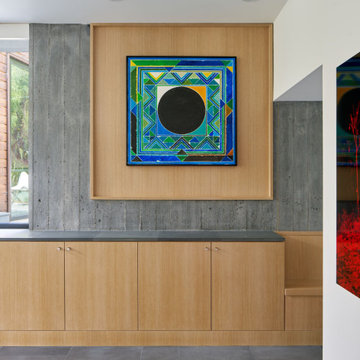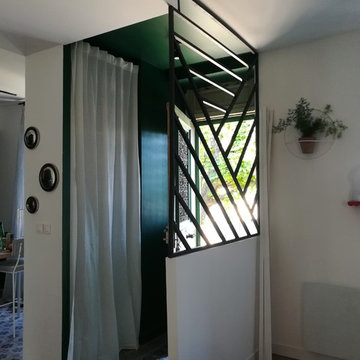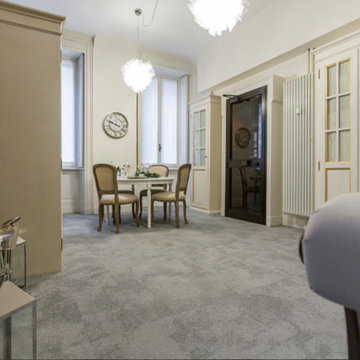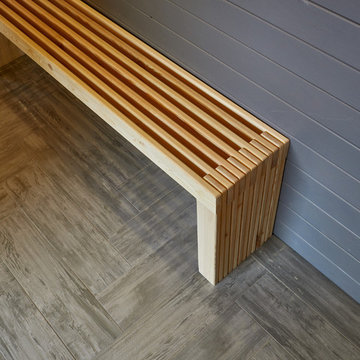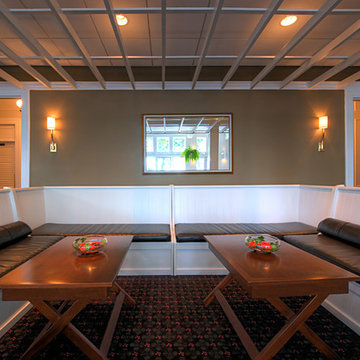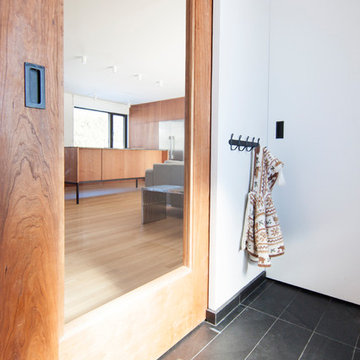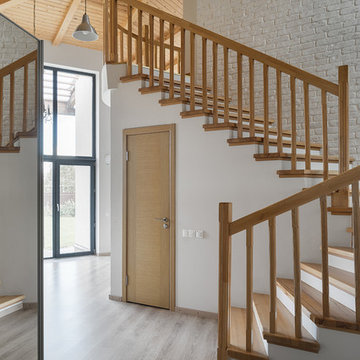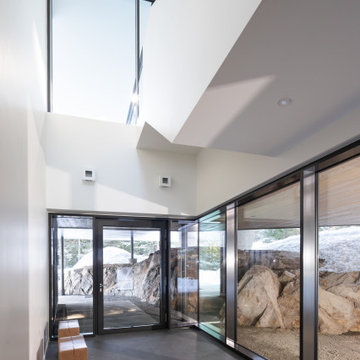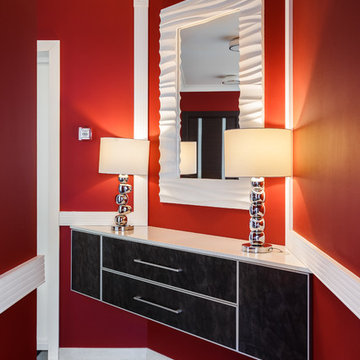玄関ラウンジ (黒い床、グレーの床) の写真
絞り込み:
資材コスト
並び替え:今日の人気順
写真 161〜180 枚目(全 371 枚)
1/4
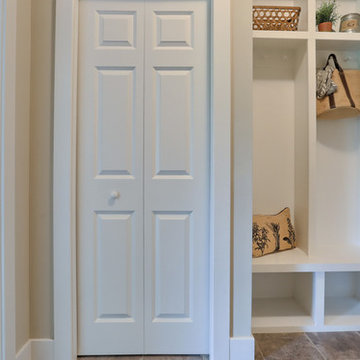
Convenient single story living in this home complete with a 2-car garage with mudroom entry and an inviting front porch. The home features an open floor plan and a flex space room that can be used as a study, living room, or other. The open kitchen includes attractive cabinetry with decorative crown molding, quartz countertops with tile backsplash and stainless steel appliances. A cozy gas fireplace with stone surround warms the adjoining great room, and the dining area provides sliding glass door access to the patio. The owner’s suite is quietly situated to the back of the home and includes an elegant tray ceiling, an expansive closet and a private bathroom with a 5’ shower and double bowl vanity.
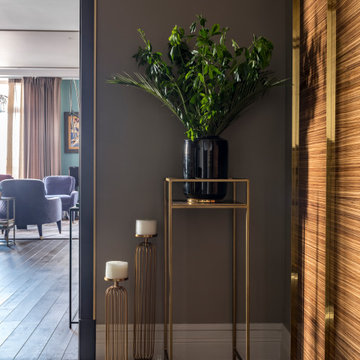
Известняк редкого серо-зеленого цвета для пола прихожей производства Decor Marmi, шкаф встроенный с раздвижными фасадами шпон зебрано, ручки латунные
モスクワにある高級な広いトランジショナルスタイルのおしゃれな玄関ラウンジ (グレーの壁、ライムストーンの床、グレーのドア、グレーの床) の写真
モスクワにある高級な広いトランジショナルスタイルのおしゃれな玄関ラウンジ (グレーの壁、ライムストーンの床、グレーのドア、グレーの床) の写真
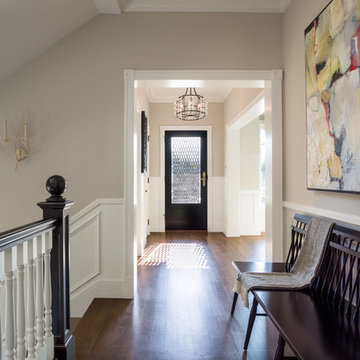
Kelly Vorves Photography
サンフランシスコにある中くらいなトランジショナルスタイルのおしゃれな玄関ラウンジ (グレーの壁、無垢フローリング、ガラスドア、グレーの床) の写真
サンフランシスコにある中くらいなトランジショナルスタイルのおしゃれな玄関ラウンジ (グレーの壁、無垢フローリング、ガラスドア、グレーの床) の写真
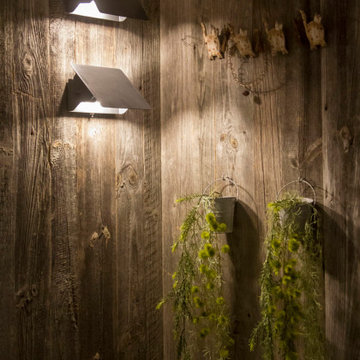
Mur en vieux bois de grange récupéré.
Appliques lumineuse d'origine par Charlotte Perriand.
Rénovation et réunification de 2 appartements Charlotte Perriand de 40m² en un seul.
Le concept de ce projet était de créer un pied-à-terre montagnard qui brise les idées reçues des appartements d’altitude traditionnels : ouverture maximale des espaces, orientation des pièces de vies sur la vue extérieure, optimisation des rangements.
L’appartement est constitué au rez-de-chaussée d’un hall d’entrée récupéré sur les communs, d’une grande cuisine avec coin déjeuner ouverte sur séjour, d’un salon, d’une salle de bains et d’un toilette séparé. L’étage est composé d’une chambre, d’un coin montagne et d’une grande suite parentale composée d’une chambre, d’un dressing, d’une salle d’eau et d’un toilette séparé.
Le passage au rez-de-chaussée formé par la découpe béton du mur de refend est marqué et mis en valeur par un passage japonais au sol composé de 4 pas en grès-cérame imitant un bois vieilli ainsi que de galets japonais.
Chaque pièce au rez-de-chaussée dispose de 2 options d’éclairage : un éclairage central par spots LED orientables et un éclairage périphérique par ruban LED.
Surface totale : 80 m²
Matériaux : feuille de pierre, pierre naturelle, vieux bois de récupération (ancienne grange), enduit plâtre, ardoise
Résidence Le Vogel, Les Arcs 1800 (Savoie)
2018 — livré
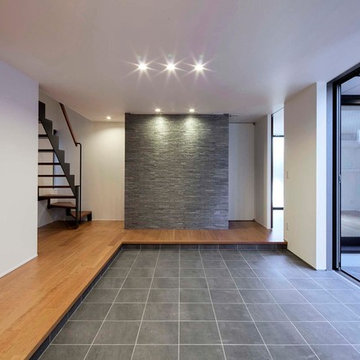
応接コーナーと兼ねているので広々とした玄関になっています。正面の壁には石を張っています。
Photo:hiroshi nakazawa
他の地域にある広いモダンスタイルのおしゃれな玄関ラウンジ (白い壁、磁器タイルの床、木目調のドア、グレーの床) の写真
他の地域にある広いモダンスタイルのおしゃれな玄関ラウンジ (白い壁、磁器タイルの床、木目調のドア、グレーの床) の写真
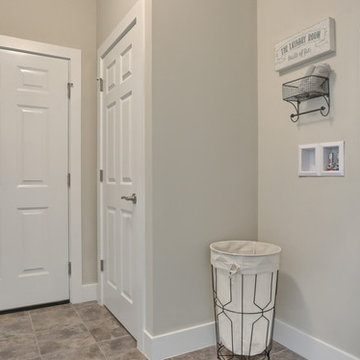
Convenient single story living in this home complete with a 2-car garage with mudroom entry and an inviting front porch. The home features an open floor plan and a flex space room that can be used as a study, living room, or other. The open kitchen includes attractive cabinetry with decorative crown molding, quartz countertops with tile backsplash and stainless steel appliances. A cozy gas fireplace with stone surround warms the adjoining great room, and the dining area provides sliding glass door access to the patio. The owner’s suite is quietly situated to the back of the home and includes an elegant tray ceiling, an expansive closet and a private bathroom with a 5’ shower and double bowl vanity.
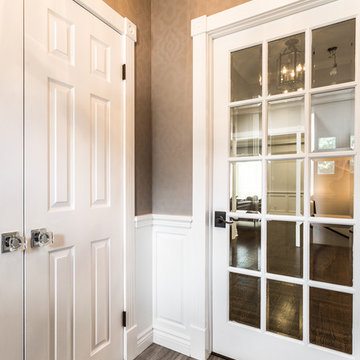
Interior Design by: TOC design.
Project Manager: TOC design & Construction inc.
Contractor: Ivco inc.
Millworker: Soll Solutions.
Photographer: Guillaume Gorini.
An enclosed vestibule is the ideal space to be closed, saving on electrical bills and extra dirt coming in from the exterior elements, Have fun with this small space. By adding wainscoting and wall paper.
We’ve even added an element of bling. By incorporating Chrystal door handles to the entry double door closet. It’s important to have a glass French door so as to bring in the natural light and to make the space feel bigger. An over sized area rug is a must. But don’t spend too much money on it as you will most likely need to change it every few years.
Hooks and mirrors are always nice for that extra Touch Of Class.
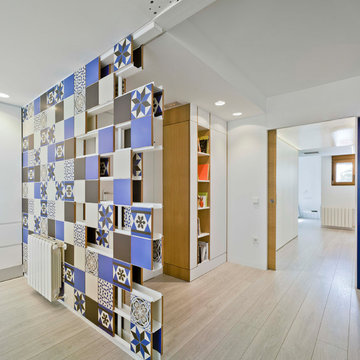
Celosía cerámica entrada vivienda
Fotografía: David Frutos
他の地域にあるお手頃価格の中くらいなコンテンポラリースタイルのおしゃれな玄関ラウンジ (白い壁、ラミネートの床、淡色木目調のドア、グレーの床) の写真
他の地域にあるお手頃価格の中くらいなコンテンポラリースタイルのおしゃれな玄関ラウンジ (白い壁、ラミネートの床、淡色木目調のドア、グレーの床) の写真
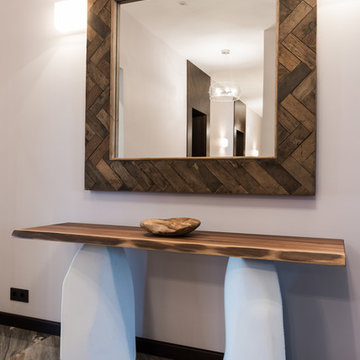
Консоль Cattelan Italia Rapa Nui с белой базой и столешницей из ореха от дизайнера Oriano Favaretto в прихожей «перекликается» с журнальным столиком Cattelan Italia Stone в гостиной. Основания мебели выполнены в виде больших камней.
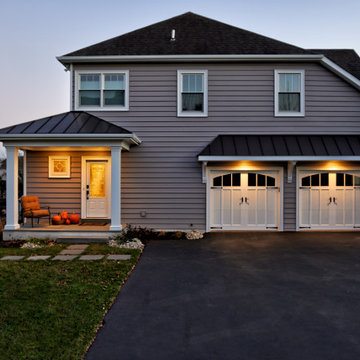
Our Clients came to us with a desire to renovate their home built in 1997, suburban home in Bucks County, Pennsylvania. The owners wished to create some individuality and transform the exterior side entry point of their home with timeless inspired character and purpose to match their lifestyle. One of the challenges during the preliminary phase of the project was to create a design solution that transformed the side entry of the home, while remaining architecturally proportionate to the existing structure.
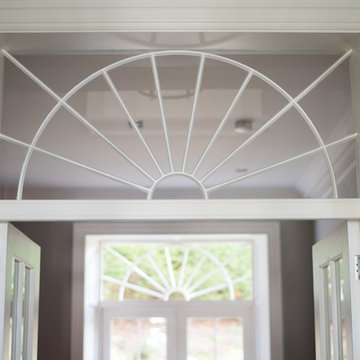
Fanlight
サリーにあるラグジュアリーな広いトラディショナルスタイルのおしゃれな玄関ラウンジ (グレーの壁、テラコッタタイルの床、黒いドア、グレーの床) の写真
サリーにあるラグジュアリーな広いトラディショナルスタイルのおしゃれな玄関ラウンジ (グレーの壁、テラコッタタイルの床、黒いドア、グレーの床) の写真
玄関ラウンジ (黒い床、グレーの床) の写真
9
