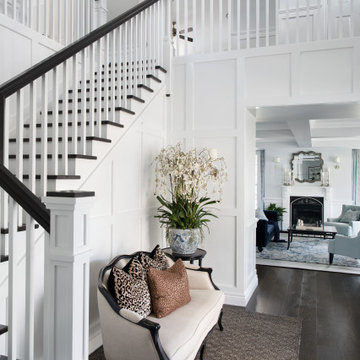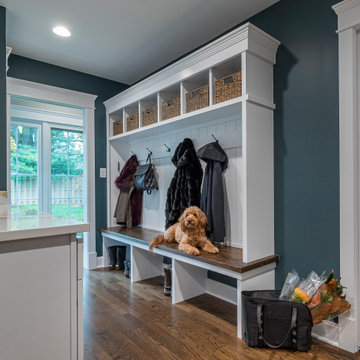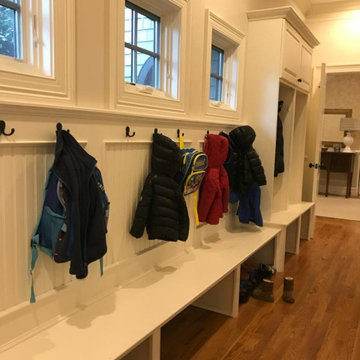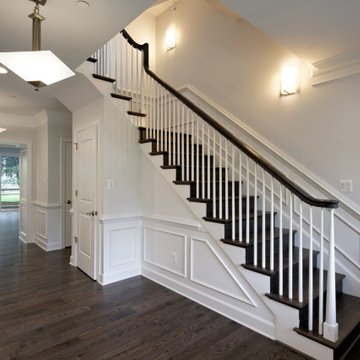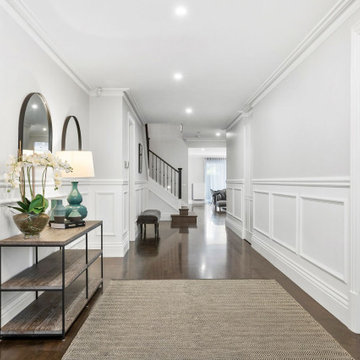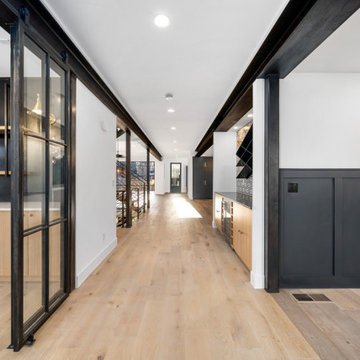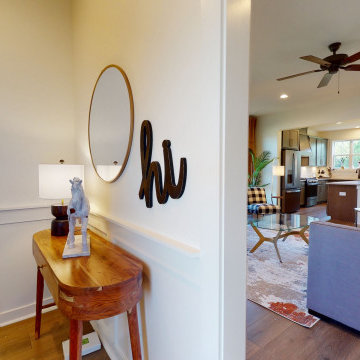玄関
並び替え:今日の人気順
写真 1〜20 枚目(全 44 枚)

Крупноформатные зеркала расширяют небольшую прихожую
モスクワにある高級な小さなトランジショナルスタイルのおしゃれな玄関ホール (茶色い壁、濃色無垢フローリング、濃色木目調のドア、茶色い床、羽目板の壁) の写真
モスクワにある高級な小さなトランジショナルスタイルのおしゃれな玄関ホール (茶色い壁、濃色無垢フローリング、濃色木目調のドア、茶色い床、羽目板の壁) の写真
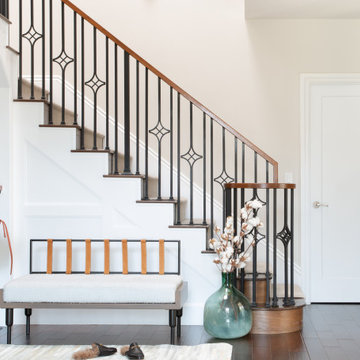
THe antique door in the foyer was a lucky find! Incorporated here with a custom made bench with Leather straps
サンフランシスコにある広いトランジショナルスタイルのおしゃれな玄関ホール (ベージュの壁、茶色いドア、茶色い床、羽目板の壁) の写真
サンフランシスコにある広いトランジショナルスタイルのおしゃれな玄関ホール (ベージュの壁、茶色いドア、茶色い床、羽目板の壁) の写真

Rénovation complète d'un appartement haussmmannien de 70m2 dans le 14ème arr. de Paris. Les espaces ont été repensés pour créer une grande pièce de vie regroupant la cuisine, la salle à manger et le salon. Les espaces sont sobres et colorés. Pour optimiser les rangements et mettre en valeur les volumes, le mobilier est sur mesure, il s'intègre parfaitement au style de l'appartement haussmannien.
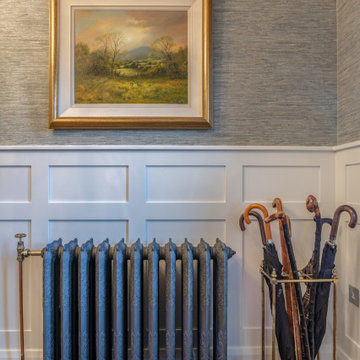
Entrance hall; radiator detail
他の地域にある高級な広いトラディショナルスタイルのおしゃれな玄関ホール (グレーの壁、濃色無垢フローリング、茶色い床、羽目板の壁) の写真
他の地域にある高級な広いトラディショナルスタイルのおしゃれな玄関ホール (グレーの壁、濃色無垢フローリング、茶色い床、羽目板の壁) の写真
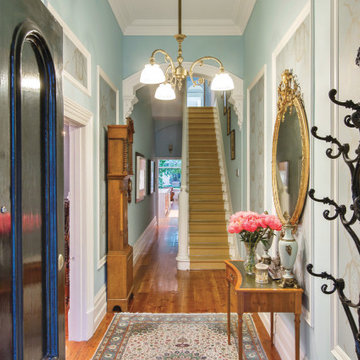
Entrance to a traditional Victorian Terrace (National Trust Classified) - wallpaper Porters Paints "Beetle" in Aqua - sisal carpet on the stairs - Wall colour Porters Paints "Breakwater". Silk persian carpet on original pine floorboards.
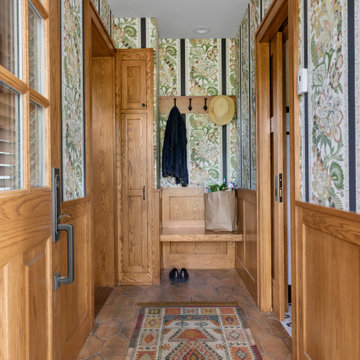
This 1916 home received a complete Renovation of the existing 3-seasons porch which was added by a prior owner. Included is a new entry functioning as a mudroom and a 3/4 bath with laundry on the first floor, something the home was lacking.

The passage from entry door and garage to interior spaces passes through the internal courtyard walkway, providing breathing room between the outside world and the home. Linked by a timber deck walkway, this space is secure and weather protected, whilst providing the benefits of the natural landscape.
Being built in a flood zone, the walls are required to be single skin construction. Walls are single skin, with timber battens, exterior grade sheeting and polycarbonate panelling. Cabinetry has been minimized to the essential, and power provisions need to be well above the flood line.
With wall and cabinet structure on display, neat construction is essential.
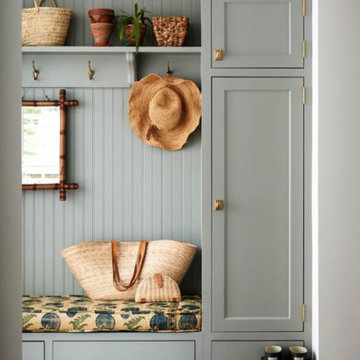
Réalisation d'un meuble sur mesure pour l'entrée
他の地域にあるお手頃価格の中くらいなトラディショナルスタイルのおしゃれな玄関ホール (白い壁、無垢フローリング、グレーのドア、茶色い床、羽目板の壁) の写真
他の地域にあるお手頃価格の中くらいなトラディショナルスタイルのおしゃれな玄関ホール (白い壁、無垢フローリング、グレーのドア、茶色い床、羽目板の壁) の写真
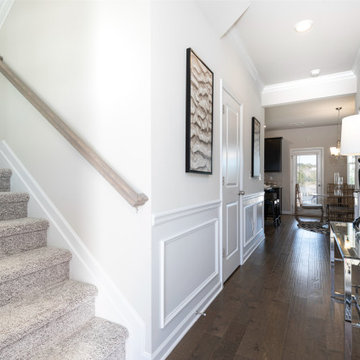
Open entry way with hardwood floors
アトランタにある中くらいなコンテンポラリースタイルのおしゃれな玄関ホール (ベージュの壁、濃色無垢フローリング、黒いドア、茶色い床、羽目板の壁) の写真
アトランタにある中くらいなコンテンポラリースタイルのおしゃれな玄関ホール (ベージュの壁、濃色無垢フローリング、黒いドア、茶色い床、羽目板の壁) の写真
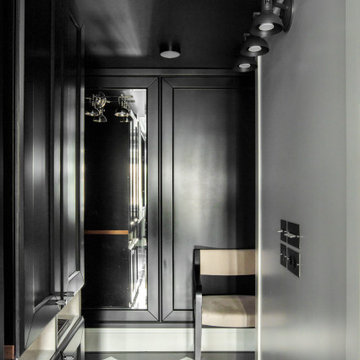
Из компактной прихожей открывается вид сразу и в гостиную и на кухню, благодаря чему концепция читается уже с порога. Черный мраморный пол переходит на кухню, где разбавляется белыми вставками, скользящий дневной свет проникает в глубину и выявляет формы предметов.
Центральный мебельный блок со стороны прихожей представляет собой продуманный шкаф для одежды с продуманной до мелочей функциональностью - выдвижной плинтус для размещения обуви, двухъярусная система развески с пантографом и ящички для аксессуаров - все элементы спроектированы персонально под образ жизни заказчика.
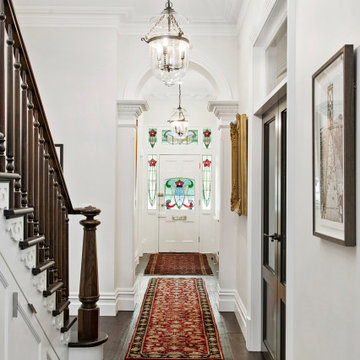
The headlight front door opens to the beautiful grand entry hallway of this period restoration and renovation. Featuring stunning glass pendants and wide oak timber flooring which leads to a hand turned walnut staircase with faceted finial and hand turned balusters.
1

