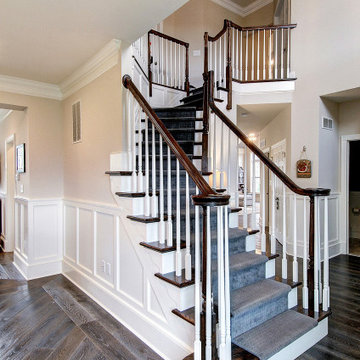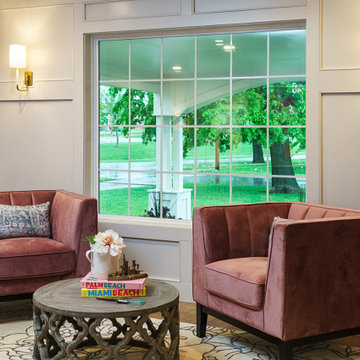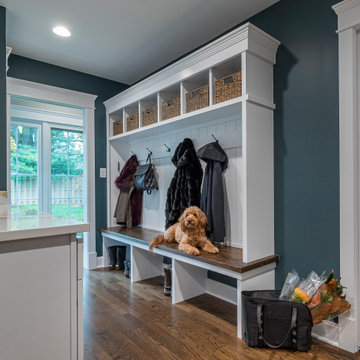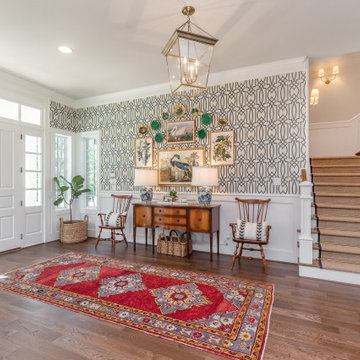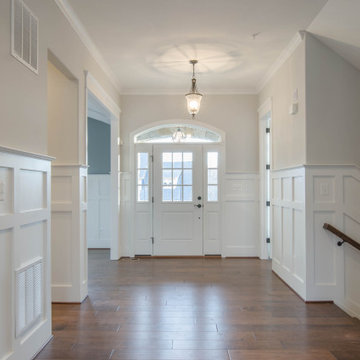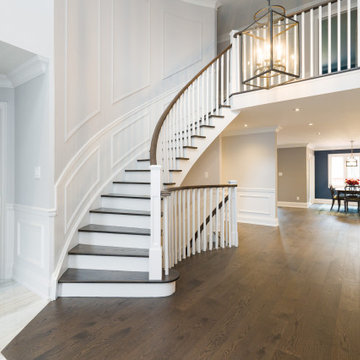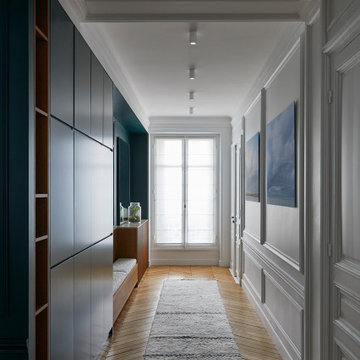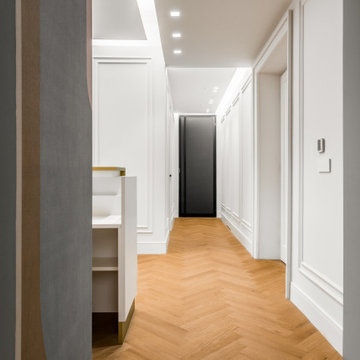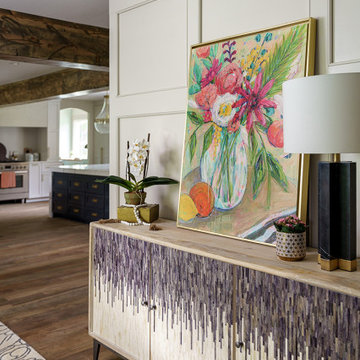玄関 (黒い床、茶色い床、白いドア、羽目板の壁) の写真
絞り込み:
資材コスト
並び替え:今日の人気順
写真 1〜20 枚目(全 103 枚)
1/5

This foyer feels very serene and inviting with the light walls and live sawn white oak flooring. Custom board and batten is added to the feature wall. Tons of sunlight greets this space with the clear glass sidelights.

Cet appartement situé dans le XVe arrondissement parisien présentait des volumes intéressants et généreux, mais manquait de chaleur : seuls des murs blancs et un carrelage anthracite rythmaient les espaces. Ainsi, un seul maitre mot pour ce projet clé en main : égayer les lieux !
Une entrée effet « wow » dans laquelle se dissimule une buanderie derrière une cloison miroir, trois chambres avec pour chacune d’entre elle un code couleur, un espace dressing et des revêtements muraux sophistiqués, ainsi qu’une cuisine ouverte sur la salle à manger pour d’avantage de convivialité. Le salon quant à lui, se veut généreux mais intimiste, une grande bibliothèque sur mesure habille l’espace alliant options de rangements et de divertissements. Un projet entièrement sur mesure pour une ambiance contemporaine aux lignes délicates.
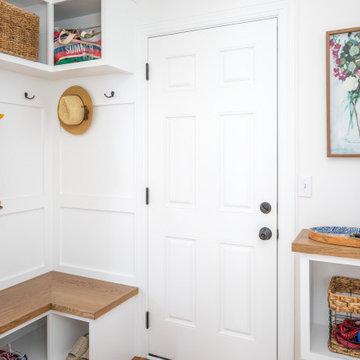
ローリーにあるお手頃価格の小さなトランジショナルスタイルのおしゃれなマッドルーム (白い壁、無垢フローリング、白いドア、茶色い床、羽目板の壁) の写真
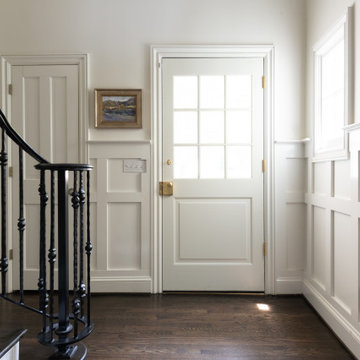
アトランタにあるお手頃価格の小さなトラディショナルスタイルのおしゃれな玄関ロビー (白い壁、濃色無垢フローリング、白いドア、茶色い床、羽目板の壁) の写真

Type : Appartement
Lieu : Paris 16e arrondissement
Superficie : 87 m²
Description : Rénovation complète d'un appartement bourgeois, création d'ambiance, élaboration des plans 2D, maquette 3D, suivi des travaux.

Rénovation complète d'un appartement haussmmannien de 70m2 dans le 14ème arr. de Paris. Les espaces ont été repensés pour créer une grande pièce de vie regroupant la cuisine, la salle à manger et le salon. Les espaces sont sobres et colorés. Pour optimiser les rangements et mettre en valeur les volumes, le mobilier est sur mesure, il s'intègre parfaitement au style de l'appartement haussmannien.
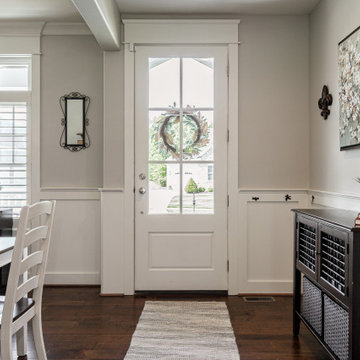
Front foyer
他の地域にあるお手頃価格の中くらいなカントリー風のおしゃれな玄関ロビー (グレーの壁、無垢フローリング、白いドア、茶色い床、羽目板の壁、グレーの天井) の写真
他の地域にあるお手頃価格の中くらいなカントリー風のおしゃれな玄関ロビー (グレーの壁、無垢フローリング、白いドア、茶色い床、羽目板の壁、グレーの天井) の写真
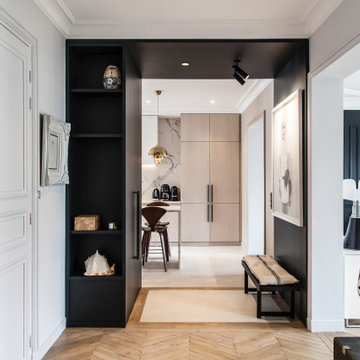
Photo : BCDF Studio
パリにある高級な中くらいなコンテンポラリースタイルのおしゃれな玄関ロビー (白い壁、無垢フローリング、白いドア、茶色い床、羽目板の壁) の写真
パリにある高級な中くらいなコンテンポラリースタイルのおしゃれな玄関ロビー (白い壁、無垢フローリング、白いドア、茶色い床、羽目板の壁) の写真
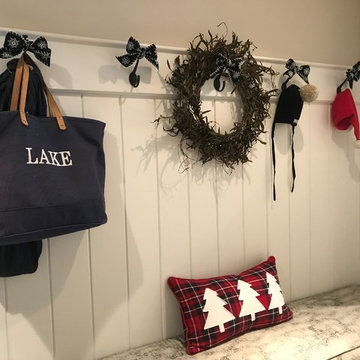
We had so much fun decorating this space. No detail was too small for Nicole and she understood it would not be completed with every detail for a couple of years, but also that taking her time to fill her home with items of quality that reflected her taste and her families needs were the most important issues. As you can see, her family has settled in.
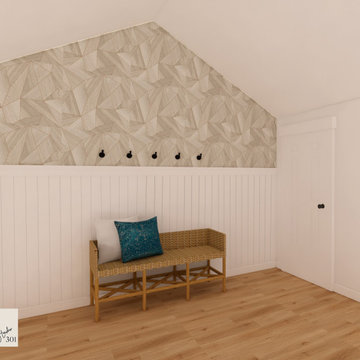
サンフランシスコにあるお手頃価格の中くらいなトラディショナルスタイルのおしゃれな玄関ドア (白い壁、無垢フローリング、白いドア、茶色い床、三角天井、羽目板の壁) の写真
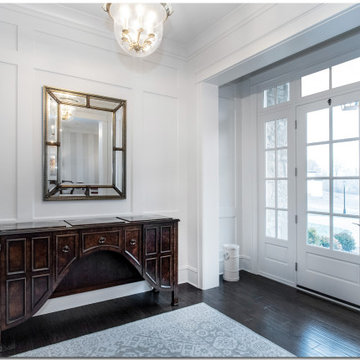
A foyer is a perfect way to welcome guests into your home ?
.
.
.
#payneandpayne #homebuilder #homedecor #homedesign #custombuild #entryway #foyerchandelier #foyer #nahb #ohiocustomhomes #dreamhome #buildersofinsta #clevelandbuilders #AtHomeCLE
玄関 (黒い床、茶色い床、白いドア、羽目板の壁) の写真
1
