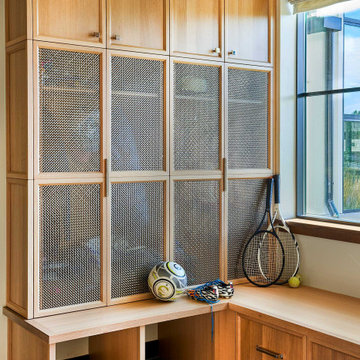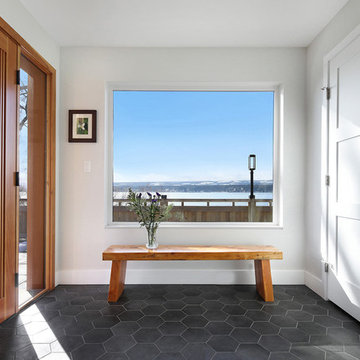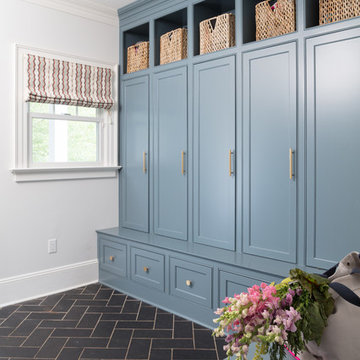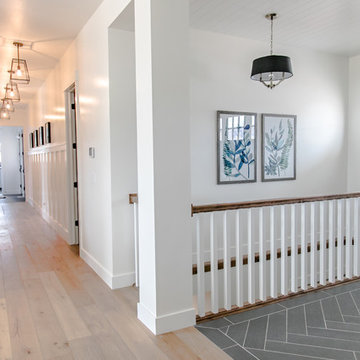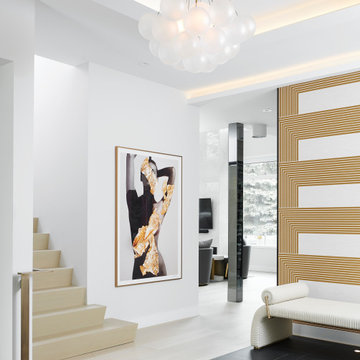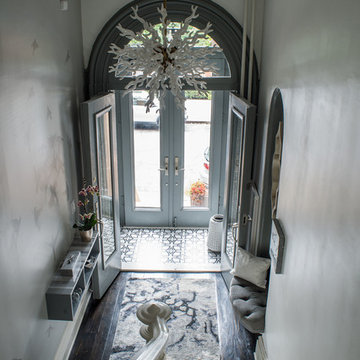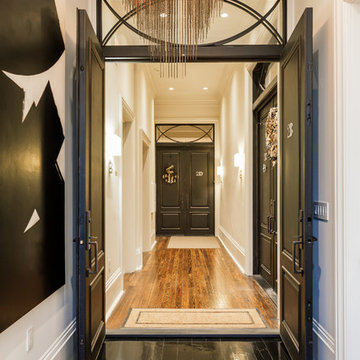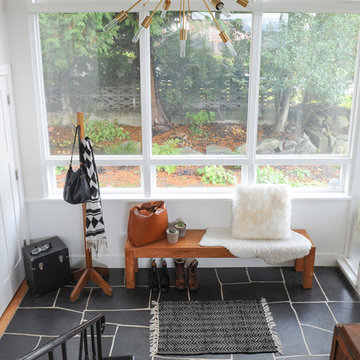玄関 (黒い床、青い床、白い壁、黄色い壁) の写真
絞り込み:
資材コスト
並び替え:今日の人気順
写真 1〜20 枚目(全 1,154 枚)
1/5
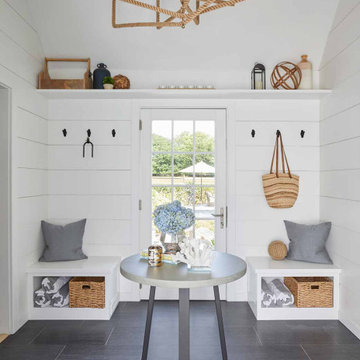
Few things bring us more joy than creating a bespoke space for our clients. certain projects progressed in stages. what began as a gut renovation of the main house expanded in scope to include the addition of an attached guesthouse and blowout and remodel of the kitchen. with each stage came new challenges and opportunities and a welcome reminder that a designer’s work is never truly done.
---
Our interior design service area is all of New York City including the Upper East Side and Upper West Side, as well as the Hamptons, Scarsdale, Mamaroneck, Rye, Rye City, Edgemont, Harrison, Bronxville, and Greenwich CT.
---
For more about Darci Hether, click here: https://darcihether.com/
To learn more about this project, click here: https://darcihether.com/portfolio/ease-family-home-bridgehampton-ny/

ニューヨークにある中くらいなトランジショナルスタイルのおしゃれなマッドルーム (白い壁、スレートの床、濃色木目調のドア、黒い床) の写真
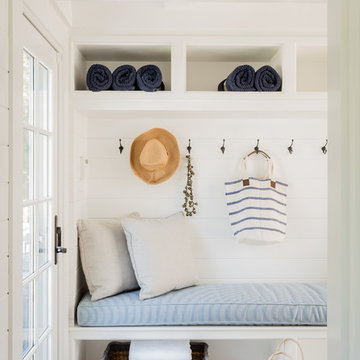
Designer: Liane Thomas
Interior Photography: Michael J. Lee
Exterior Photography: Eric Roth
ボストンにあるビーチスタイルのおしゃれなマッドルーム (白い壁、黒い床) の写真
ボストンにあるビーチスタイルのおしゃれなマッドルーム (白い壁、黒い床) の写真

A mud room with plenty of storage keeps the mess hidden and the character stand out. This Dutch door along with the slate floors makes this mudroom awesome. Space planning and cabinetry: Jennifer Howard, JWH Construction: JWH Construction Management Photography: Tim Lenz.
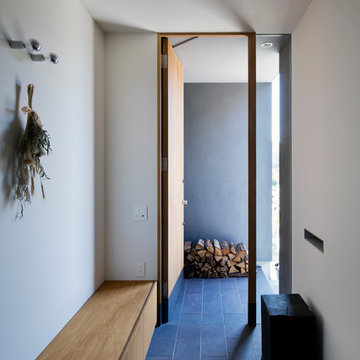
玄関扉の外に、壁に囲まれた広めのポーチがあります。
雨天時など雨を避けて室内に入ることが出来ます。写真では薪ストーブ用の薪を置かれていました。
玄関の収納は腰掛ける事も出来る高さです。
photo by 冨田英次
神戸にある小さなモダンスタイルのおしゃれな玄関ホール (白い壁、木目調のドア、黒い床) の写真
神戸にある小さなモダンスタイルのおしゃれな玄関ホール (白い壁、木目調のドア、黒い床) の写真
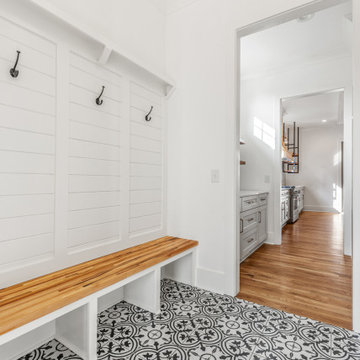
This mud room is perfectly placed off of a second entrance and off of the garage. We love the black and white tile and the butcher block bench.
シャーロットにある中くらいなモダンスタイルのおしゃれなマッドルーム (白い壁、セラミックタイルの床、黒い床、白いドア) の写真
シャーロットにある中くらいなモダンスタイルのおしゃれなマッドルーム (白い壁、セラミックタイルの床、黒い床、白いドア) の写真
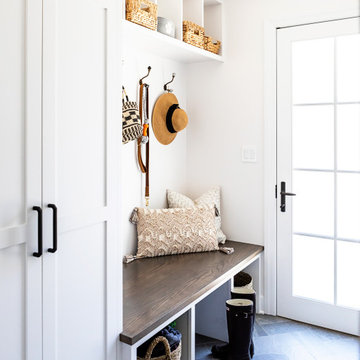
This Altadena home is the perfect example of modern farmhouse flair. The powder room flaunts an elegant mirror over a strapping vanity; the butcher block in the kitchen lends warmth and texture; the living room is replete with stunning details like the candle style chandelier, the plaid area rug, and the coral accents; and the master bathroom’s floor is a gorgeous floor tile.
Project designed by Courtney Thomas Design in La Cañada. Serving Pasadena, Glendale, Monrovia, San Marino, Sierra Madre, South Pasadena, and Altadena.
For more about Courtney Thomas Design, click here: https://www.courtneythomasdesign.com/
To learn more about this project, click here:
https://www.courtneythomasdesign.com/portfolio/new-construction-altadena-rustic-modern/

This 1950’s mid century ranch had good bones, but was not all that it could be - especially for a family of four. The entrance, bathrooms and mudroom lacked storage space and felt dark and dingy.
The main bathroom was transformed back to its original charm with modern updates by moving the tub underneath the window, adding in a double vanity and a built-in laundry hamper and shelves. Casework used satin nickel hardware, handmade tile, and a custom oak vanity with finger pulls instead of hardware to create a neutral, clean bathroom that is still inviting and relaxing.
The entry reflects this natural warmth with a custom built-in bench and subtle marbled wallpaper. The combined laundry, mudroom and boy's bath feature an extremely durable watery blue cement tile and more custom oak built-in pieces. Overall, this renovation created a more functional space with a neutral but warm palette and minimalistic details.
Interior Design: Casework
General Contractor: Raven Builders
Photography: George Barberis
Press: Rebecca Atwood, Rue Magazine
On the Blog: SW Ranch Master Bath Before & After
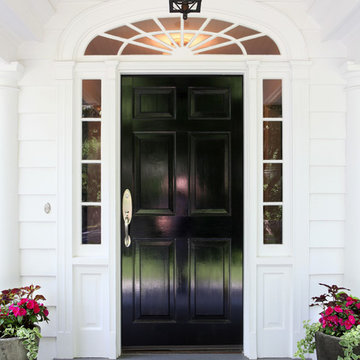
Our Princeton Architects designed the barrel vaulted ceiling to complement the existing transom window above the front door.
他の地域にあるラグジュアリーな広いトラディショナルスタイルのおしゃれな玄関ドア (白い壁、スレートの床、黒いドア、青い床) の写真
他の地域にあるラグジュアリーな広いトラディショナルスタイルのおしゃれな玄関ドア (白い壁、スレートの床、黒いドア、青い床) の写真
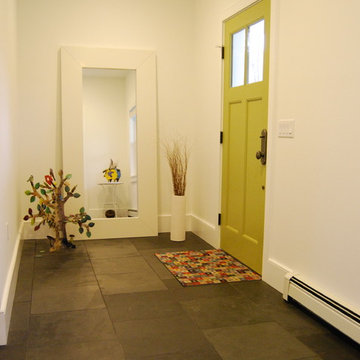
Simple, bright main entry with 18x18 black slate tile floor, oversized Ikea mirror and whimsical metal and paper accessories. Door paint color is Benjamin Moore Agave.
玄関 (黒い床、青い床、白い壁、黄色い壁) の写真
1

