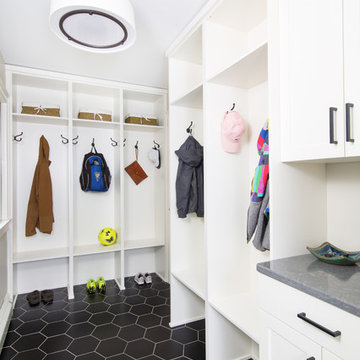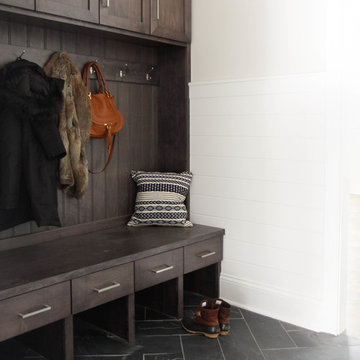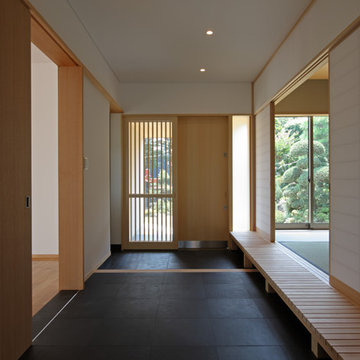広い玄関 (黒い床、青い床) の写真
絞り込み:
資材コスト
並び替え:今日の人気順
写真 1〜20 枚目(全 413 枚)
1/4

Lisa Carroll
アトランタにあるラグジュアリーな広いカントリー風のおしゃれな玄関ホール (白い壁、スレートの床、濃色木目調のドア、青い床) の写真
アトランタにあるラグジュアリーな広いカントリー風のおしゃれな玄関ホール (白い壁、スレートの床、濃色木目調のドア、青い床) の写真

Dutch door leading into mudroom.
Photographer: Rob Karosis
ニューヨークにある高級な広いカントリー風のおしゃれな玄関 (白い壁、黒いドア、黒い床) の写真
ニューヨークにある高級な広いカントリー風のおしゃれな玄関 (白い壁、黒いドア、黒い床) の写真

Walnut Mudroom Built ins with custom bench
ニューヨークにある高級な広いトランジショナルスタイルのおしゃれなマッドルーム (ベージュの壁、セラミックタイルの床、茶色いドア、青い床) の写真
ニューヨークにある高級な広いトランジショナルスタイルのおしゃれなマッドルーム (ベージュの壁、セラミックタイルの床、茶色いドア、青い床) の写真

Architectural advisement, Interior Design, Custom Furniture Design & Art Curation by Chango & Co.
Architecture by Crisp Architects
Construction by Structure Works Inc.
Photography by Sarah Elliott
See the feature in Domino Magazine

This well proportioned entrance hallway began with the black and white marble floor and the amazing chandelier. The table, artwork, additional lighting, fabrics art and flooring were all selected to create a striking and harmonious interior.
The resulting welcome is stunning.
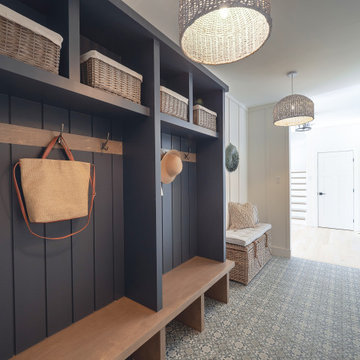
Modern lake house decorated with warm wood tones and blue accents.
他の地域にあるラグジュアリーな広いトランジショナルスタイルのおしゃれなマッドルーム (白い壁、磁器タイルの床、青い床) の写真
他の地域にあるラグジュアリーな広いトランジショナルスタイルのおしゃれなマッドルーム (白い壁、磁器タイルの床、青い床) の写真

Diseño y construcción de oficinas corporativas en el centro de Barcelona.
Techo con instalaciones descubiertas y paneles acústicos para absorver la reberverancia.
Suelo de pvc imitación madera en los pasillos, y moqueta en las zonas de trabajo.
Cabinas telefónicas acústicas individuales
Diseño de vinilos para mamparas de vidrio
Diseño y suministro de mobiliario a medida con taquillas y jardineras.
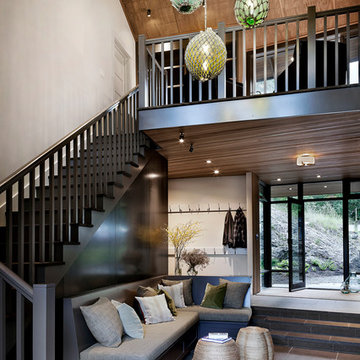
Built in bench in entry with coat storage above. Custom sea glass chandelier takes center stage in the space.
シアトルにある高級な広いラスティックスタイルのおしゃれな玄関ロビー (スレートの床、黒い床) の写真
シアトルにある高級な広いラスティックスタイルのおしゃれな玄関ロビー (スレートの床、黒い床) の写真
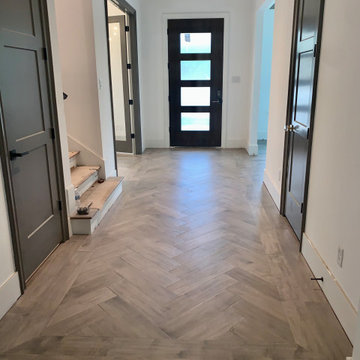
Notice the beautiful herringbone engineered wood floor entry. All interior doors were painted Sherman Williams Gauntlet gray or Sherman Williams crushed ice. The front door glass panels added beautiful lighting to enhance this entry
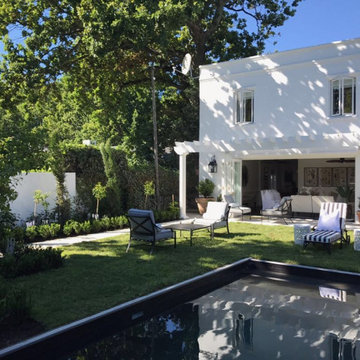
New facade renovated in a modern Edwardian style
他の地域にあるラグジュアリーな広いコンテンポラリースタイルのおしゃれな玄関ドア (白い壁、濃色無垢フローリング、黒いドア、黒い床) の写真
他の地域にあるラグジュアリーな広いコンテンポラリースタイルのおしゃれな玄関ドア (白い壁、濃色無垢フローリング、黒いドア、黒い床) の写真
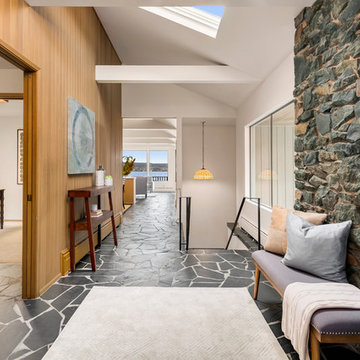
シアトルにあるラグジュアリーな広いミッドセンチュリースタイルのおしゃれな玄関ロビー (スレートの床、赤いドア、黒い床、白い壁) の写真
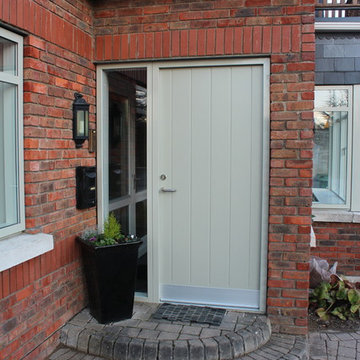
Notrom Construction were employed to renovate this home into a open living area /kitchen for the clients
Details
Interior wall demolished
All new alu clad VELFAC windows
Completely new kitchen
All new interior joinery (floors, doors, frames, skirtings, windows boards etc)
Completely new bathrooms (granite slabs in shower area)
All new tiles in bathrooms
Granite top fitted to existing vanity unit in main bathroom
New velux windows in existing extension
Attic and ground floor exterior walls insulated with spray foam insulation
New remote control gas fire installed
Roof repairs on existing roof
Entire House painted
Landscaping
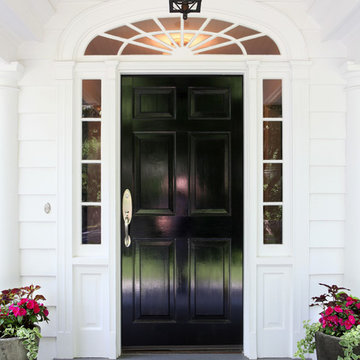
Our Princeton Architects designed the barrel vaulted ceiling to complement the existing transom window above the front door.
他の地域にあるラグジュアリーな広いトラディショナルスタイルのおしゃれな玄関ドア (白い壁、スレートの床、黒いドア、青い床) の写真
他の地域にあるラグジュアリーな広いトラディショナルスタイルのおしゃれな玄関ドア (白い壁、スレートの床、黒いドア、青い床) の写真
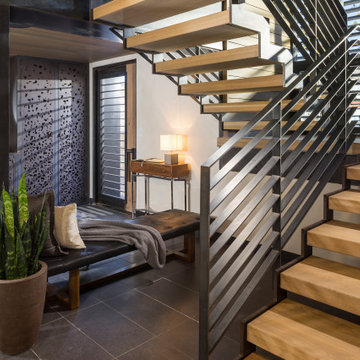
This beautiful contemporary ski home is located in the downtown area of Old Town Park City, Utah. The ½” plate stringer was laser cut to be stepped and then given a patina finish. We then added White Oak block treads in an open riser design. The horizontal flat bar guardrail with its simple, clean, geometric lines give this staircase an urban feel consistent with the design of the home. All in all, this staircase makes a stunning statement.
広い玄関 (黒い床、青い床) の写真
1

