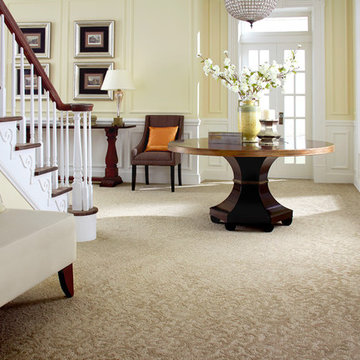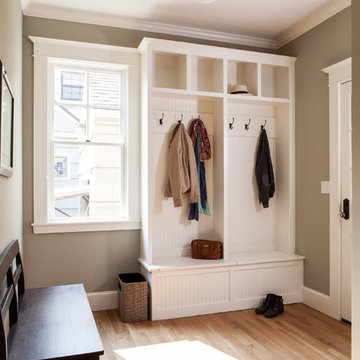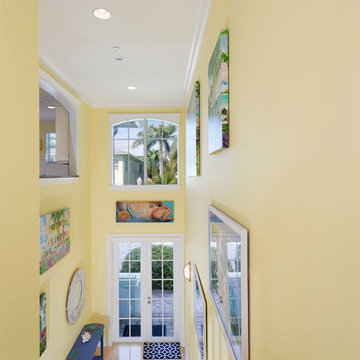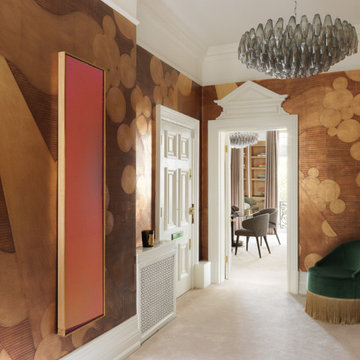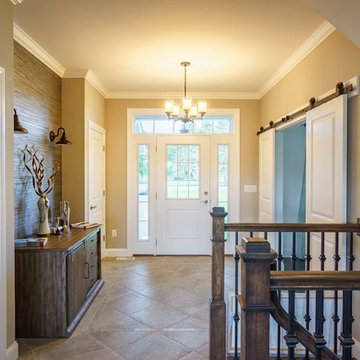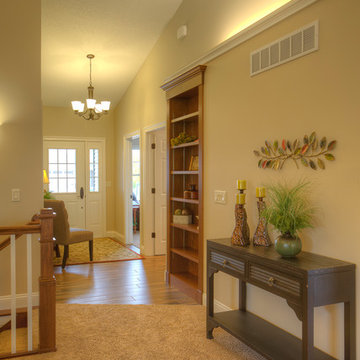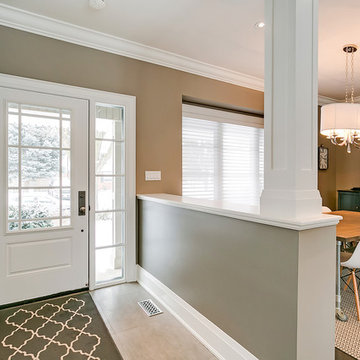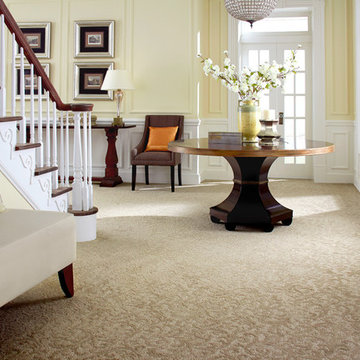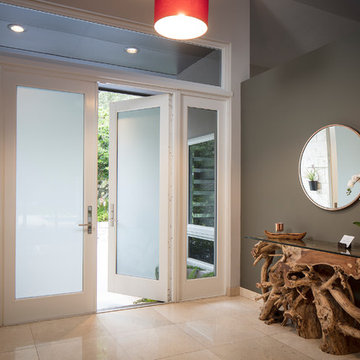玄関 (ベージュの床、白いドア、茶色い壁、黄色い壁) の写真
絞り込み:
資材コスト
並び替え:今日の人気順
写真 1〜20 枚目(全 118 枚)
1/5
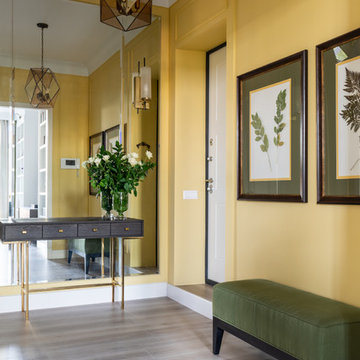
фотограф: Василий Буланов
モスクワにあるお手頃価格の中くらいなトランジショナルスタイルのおしゃれな玄関ドア (黄色い壁、ラミネートの床、白いドア、ベージュの床) の写真
モスクワにあるお手頃価格の中くらいなトランジショナルスタイルのおしゃれな玄関ドア (黄色い壁、ラミネートの床、白いドア、ベージュの床) の写真
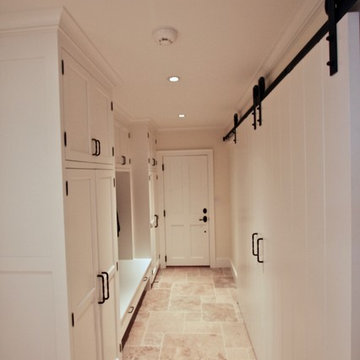
ニューヨークにある高級な中くらいなトラディショナルスタイルのおしゃれなマッドルーム (黄色い壁、トラバーチンの床、白いドア、ベージュの床) の写真
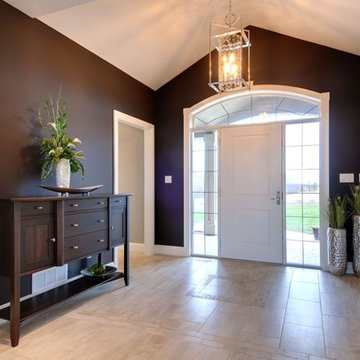
This home was built Eco friendly from the foundation to the paint and trims. Special finishes were used on floors, walls, trims and cabinets. Metal wound wiring and soy based foam insulation were installed with attention to the placement and type of heat ducting used. Many other building techniques used by Quality Construction Services show the 'green consciousness' of this build.
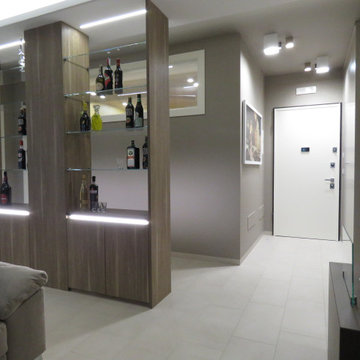
La ristrutturazione dell'appartamento ha permesso di ricreare un ingresso dallo stile moderno, il pannello della porta blindata è stato sostituito in modo da essere perfettamente uguale alle altre porte inserite nell'appartamento. A terra è stato inserire un gres porcellanato, colore beige, dal formato30x60, posizionato in modo da ricreare uno sfalsamento continuo. La pittura è stata passata uniformemente sia a parete che a soffitto; in modo da ricreare un effetto scatola che enfatizza la zona d'ingresso. E' stato realizzato un mobile su misura, della stessa tinta delle pareti, che funge da svuota-tasche, appendiabiti e poggia borse. In modo da mantenere tutto sempre perfettamente in ordine.
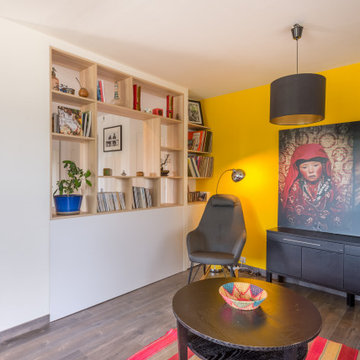
La création d’un SAS, qui permettrait à la fois de délimiter l’entrée du séjour et de gagner en espaces de rangement.
リヨンにあるお手頃価格の小さな北欧スタイルのおしゃれな玄関ロビー (黄色い壁、セラミックタイルの床、白いドア、ベージュの床) の写真
リヨンにあるお手頃価格の小さな北欧スタイルのおしゃれな玄関ロビー (黄色い壁、セラミックタイルの床、白いドア、ベージュの床) の写真
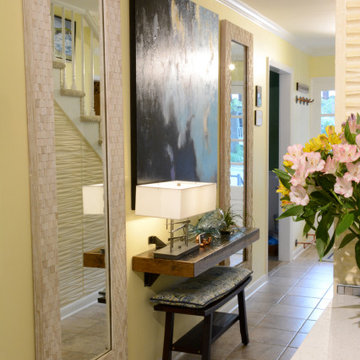
Entry for a Luxury Beach House. Function should be the core of all designs. This small Foyer features a coat and shoe drop-off at the front door. Our custom floating shelf and bench is both practical and unobtrusive. Large mirrors are for self checks, while distributing light throughout the space and adding an illusion of more space.
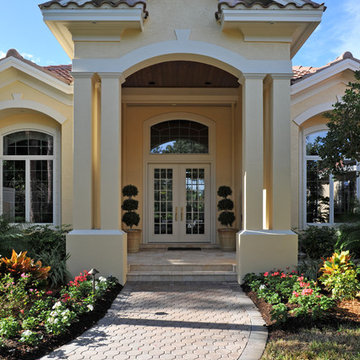
Challenge
After living in their home for ten years, these Bonita Bay homeowners were ready to embark on a complete home makeover. They were not only ready to update the look and feel, but also the flow of the house.
Having lived in their house for an extended period of time, this couple had a clear idea of how they use their space, the shortcomings of their current layout and how they would like to improve it.
After interviewing four different contractors, they chose to retain Progressive Design Build’s design services. Already familiar with the design/build process having finished a renovation on a lakefront home in Canada, the couple chose Progressive Design Build wisely.
Progressive Design Build invested a lot of time during the design process to ensure the design concept was thorough and reflected the couple’s vision. Options were presented, giving these homeowners several alternatives and good ideas on how to realize their vision, while working within their budget. Progressive Design Build guided the couple all the way—through selections and finishes, saving valuable time and money.
Solution
The interior remodel included a beautiful contemporary master bathroom with a stunning barrel-ceiling accent. The freestanding bathtub overlooks a private courtyard and a separate stone shower is visible through a beautiful frameless shower enclosure. Interior walls and ceilings in the common areas were designed to expose as much of the Southwest Florida view as possible, allowing natural light to spill through the house from front to back.
Progressive created a separate area for their Baby Grand Piano overlooking the front garden area. The kitchen was also remodeled as part of the project, complete with cherry cabinets and granite countertops. Both guest bathrooms and the pool bathroom were also renovated. A light limestone tile floor was installed throughout the house. All of the interior doors, crown mouldings and base mouldings were changed out to create a fresh, new look. Every surface of the interior of the house was repainted.
This whole house remodel also included a small addition and a stunning outdoor living area, which features a dining area, outdoor fireplace with a floor-to-ceiling slate finish, exterior grade cabinetry finished in a natural cypress wood stain, a stainless steel appliance package, and a black leather finish granite countertop. The grilling area includes a 54" multi-burner DCS and rotisserie grill surrounded by natural stone mosaic tile and stainless steel inserts.
This whole house renovation also included the pool and pool deck. In addition to procuring all new pool equipment, Progressive Design Build built the pool deck using natural gold travertine. The ceiling was designed with a select grade cypress in a dark rich finish and termination mouldings with wood accents on the fireplace wall to match.
During construction, Progressive Design Build identified areas of water intrusion and a failing roof system. The homeowners decided to install a new concrete tile roof under the management of Progressive Design Build. The entire exterior was also repainted as part of the project.
Results
Due to some permitting complications, the project took thirty days longer than expected. However, in the end, the project finished in eight months instead of seven, but still on budget.
This homeowner was so pleased with the work performed on this initial project that he hired Progressive Design Build four more times – to complete four additional remodeling projects in 4 years.
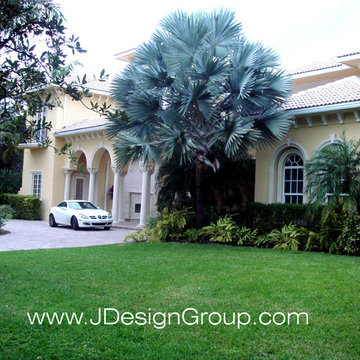
Top Interior Design by J Design Group in Miami, FL.
Just as a residential area requires high-end decorating solutions, so does the commercial sectors requires. These are the two most important spaces where an individual of any part of the world spends long hours of their day. Moreover, apart from residing and working, there arise many other situations too such as get-together, grand parties, important meetings and much more. Therefore, it is essential to keep both these areas at its best and attractive condition.
On the other hand, living and working in a well-designed space allows an individual to complete his or her routine precisely and with full enthusiasm. There are a number of such service providers across the world, but if you are in need of one in Florida, then choosing the preeminent firm named ‘J Design Group’ would always give you accurate, affordable and innovative outcomes.
With our crew of exceptional Modern interior decorators, you can receive outstanding results for any project based on financial institutions, luxury homes, hotels, corporate facilities and restaurants. They are trustworthy because of our 26 years of experience in the profession and credibility to offer excellent services to our clients. Our professionals organize amazing packages and render complete project management support ranging from budget and procurement management to installation and delivery.
Whether you require a small level modification or a large scaled renovation, each of our Contemporary Interior Designer concentrates on providing only excellence and quality. We remain updated on the hottest styles and trends of interior design and render you the best services. Our team of skilled experts is capable of handling any project with a perfect blend of functionality and beauty. We specialize in offering the best services and designing solutions for your living rooms, bedrooms, kitchens, dining rooms, bathrooms, showers and bars, decorating elements, doors, closets, paneling, homes, wall units and much more.
J Design Group Interior Designers Firm in Miami Florida
225 Malaga Ave.
Coral Gable, FL 33134
http://www.JDesignGroup.com
Call us at: 305.444.4611
“Home Interior Designers”
"Miami modern"
“Contemporary Interior Designers”
“Modern Interior Designers”
“House Interior Designers”
“Coco Plum Interior Designers”
“Sunny Isles Interior Designers”
“Pinecrest Interior Designers”
"J Design Group interiors"
"South Florida designers"
“Best Miami Designers”
"Miami interiors"
"Miami decor"
“Miami Beach Designers”
“Best Miami Interior Designers”
“Miami Beach Interiors”
“Luxurious Design in Miami”
"Top designers"
"Deco Miami"
"Luxury interiors"
“Miami Beach Luxury Interiors”
“Miami Interior Design”
“Miami Interior Design Firms”
"Beach front"
“Top Interior Designers”
"top decor"
“Top Miami Decorators”
"Miami luxury condos"
"modern interiors"
"Modern”
"Pent house design"
"white interiors"
“Top Miami Interior Decorators”
“Top Miami Interior Designers”
“Modern Designers in Miami”
http://www.JDesignGroup.com
Call us at: 305.444.4611
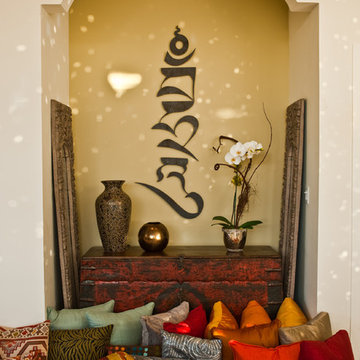
A sculpture of Tibetan calligraphy, a repurposed Tibetan scripture chest, and a pile of pillows, make a perfect niche.
サンフランシスコにあるお手頃価格の小さなアジアンスタイルのおしゃれな玄関ラウンジ (黄色い壁、ライムストーンの床、白いドア、ベージュの床) の写真
サンフランシスコにあるお手頃価格の小さなアジアンスタイルのおしゃれな玄関ラウンジ (黄色い壁、ライムストーンの床、白いドア、ベージュの床) の写真
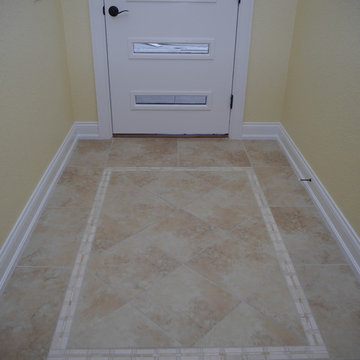
New custom built home by William Webb of Focus Homes in Lakeland FL
タンパにある広いトラディショナルスタイルのおしゃれな玄関ドア (黄色い壁、セラミックタイルの床、白いドア、ベージュの床) の写真
タンパにある広いトラディショナルスタイルのおしゃれな玄関ドア (黄色い壁、セラミックタイルの床、白いドア、ベージュの床) の写真
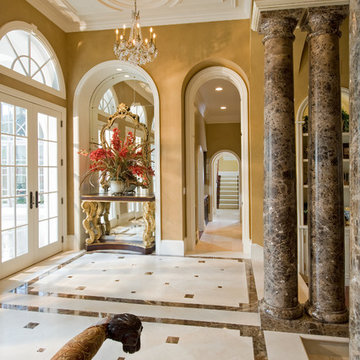
Interior Design and photo from Lawler Design Studio, Hattiesburg, MS and Winter Park, FL; Suzanna Lawler-Boney, ASID, NCIDQ.
タンパにあるラグジュアリーな広いトラディショナルスタイルのおしゃれな玄関ロビー (茶色い壁、大理石の床、白いドア、ベージュの床) の写真
タンパにあるラグジュアリーな広いトラディショナルスタイルのおしゃれな玄関ロビー (茶色い壁、大理石の床、白いドア、ベージュの床) の写真
玄関 (ベージュの床、白いドア、茶色い壁、黄色い壁) の写真
1
