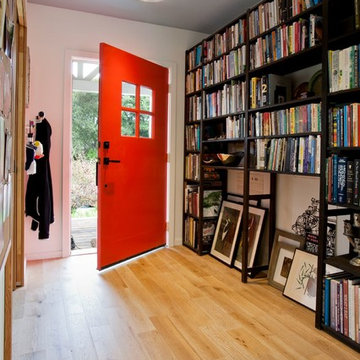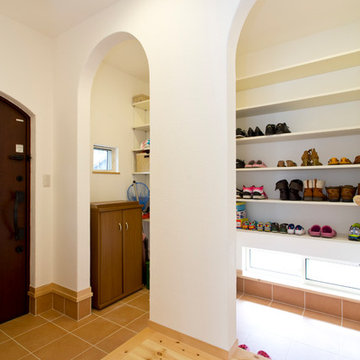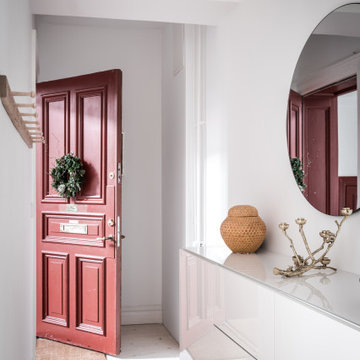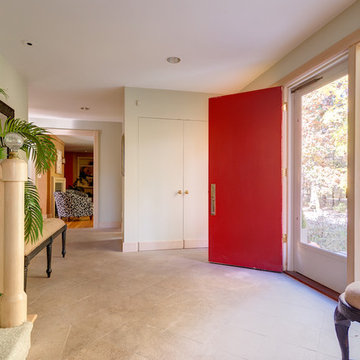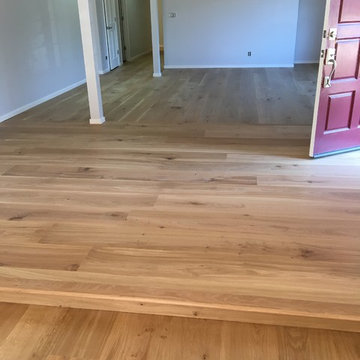玄関 (ベージュの床、赤いドア、グレーの壁、白い壁) の写真
絞り込み:
資材コスト
並び替え:今日の人気順
写真 1〜20 枚目(全 33 枚)
1/5
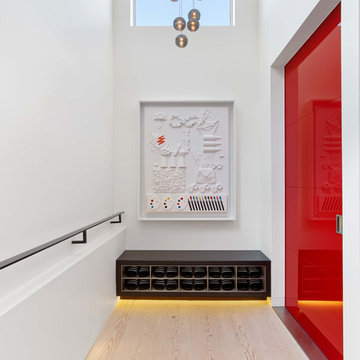
Photography by Eric Laignel
サンフランシスコにある高級な小さなコンテンポラリースタイルのおしゃれな玄関ロビー (白い壁、淡色無垢フローリング、赤いドア、ベージュの床) の写真
サンフランシスコにある高級な小さなコンテンポラリースタイルのおしゃれな玄関ロビー (白い壁、淡色無垢フローリング、赤いドア、ベージュの床) の写真
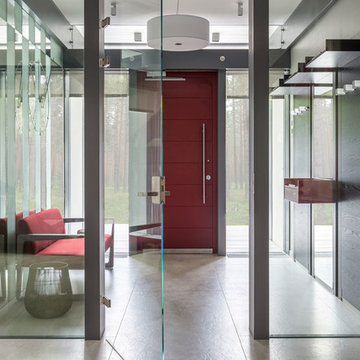
Дизайнер - Татьяна Иванова
Фотограф - Евгений Кулибаба
モスクワにある中くらいなコンテンポラリースタイルのおしゃれなマッドルーム (白い壁、磁器タイルの床、赤いドア、ベージュの床) の写真
モスクワにある中くらいなコンテンポラリースタイルのおしゃれなマッドルーム (白い壁、磁器タイルの床、赤いドア、ベージュの床) の写真
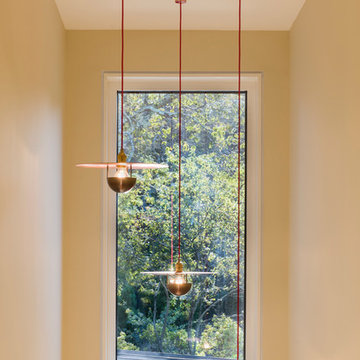
Foyer Lighting
Photo Credit: Nat Rea
プロビデンスにあるラグジュアリーな中くらいなトランジショナルスタイルのおしゃれな玄関ロビー (白い壁、淡色無垢フローリング、赤いドア、ベージュの床) の写真
プロビデンスにあるラグジュアリーな中くらいなトランジショナルスタイルのおしゃれな玄関ロビー (白い壁、淡色無垢フローリング、赤いドア、ベージュの床) の写真
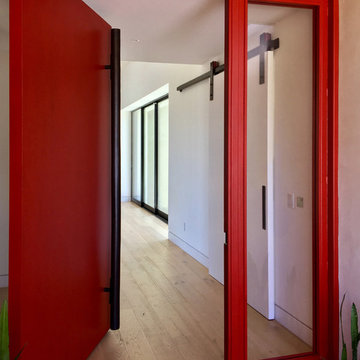
Modern Red Steel Pivot Door and Barn Door Hardware designed and built by NOEdesignCo. for MAIDEN
広いモダンスタイルのおしゃれな玄関ドア (白い壁、淡色無垢フローリング、赤いドア、ベージュの床) の写真
広いモダンスタイルのおしゃれな玄関ドア (白い壁、淡色無垢フローリング、赤いドア、ベージュの床) の写真
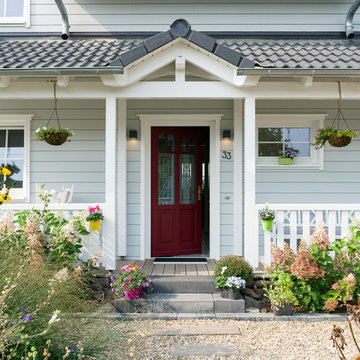
Friendly entrance to this New England style eco timber house with veranda. Light grey timber house
ケルンにある中くらいなカントリー風のおしゃれな玄関ドア (グレーの壁、塗装フローリング、赤いドア、ベージュの床) の写真
ケルンにある中くらいなカントリー風のおしゃれな玄関ドア (グレーの壁、塗装フローリング、赤いドア、ベージュの床) の写真
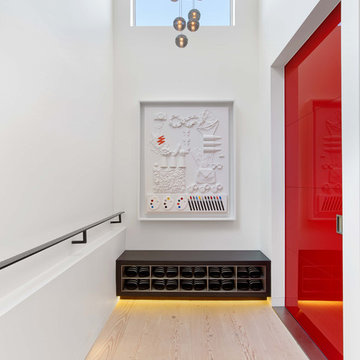
The first floor has the two-story entry with a red pivot door that was fabricated in Italy.
Photography by Eric Laignel.
サンフランシスコにあるコンテンポラリースタイルのおしゃれな玄関ホール (白い壁、淡色無垢フローリング、赤いドア、ベージュの床) の写真
サンフランシスコにあるコンテンポラリースタイルのおしゃれな玄関ホール (白い壁、淡色無垢フローリング、赤いドア、ベージュの床) の写真
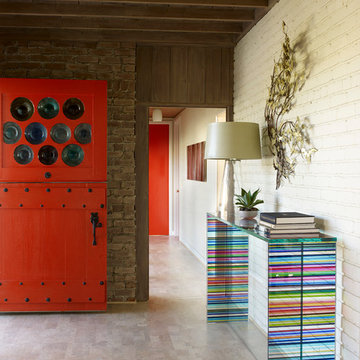
William Waldron
ニューヨークにある中くらいなミッドセンチュリースタイルのおしゃれな玄関ホール (白い壁、磁器タイルの床、赤いドア、ベージュの床) の写真
ニューヨークにある中くらいなミッドセンチュリースタイルのおしゃれな玄関ホール (白い壁、磁器タイルの床、赤いドア、ベージュの床) の写真
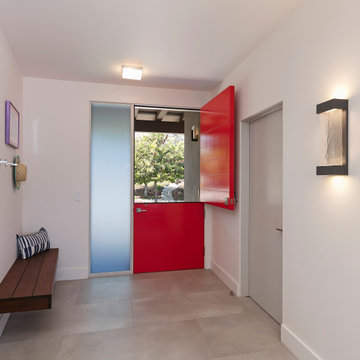
The original house was demolished to make way for a two-story house on the sloping lot, with an accessory dwelling unit below. The upper level of the house, at street level, has three bedrooms, a kitchen and living room. The “great room” opens onto an ocean-view deck through two large pocket doors. The master bedroom can look through the living room to the same view. The owners, acting as their own interior designers, incorporated lots of color with wallpaper accent walls in each bedroom, and brilliant tiles in the bathrooms, kitchen, and at the fireplace tiles in the bathrooms, kitchen, and at the fireplace.
Architect: Thompson Naylor Architects
Photographs: Jim Bartsch Photographer
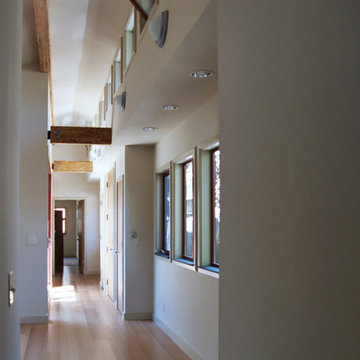
ENRarchitects designed and rebuilt this 975sf, single story Residence, adjacent to Stanford University, as project architect and contractor in collaboration with Topos Architects, Inc. The owner, who hopes to ultimately retire in this home, had built the original home with his father.
Services by ENRarchitects included complete architectural, structural, energy compliance, mechanical, electrical and landscape designs, cost analysis, sub contractor management, material & equipment selection & acquisition and, construction monitoring.
Green/sustainable features: existing site & structure; dense residential neighborhood; close proximity to public transit; reuse existing slab & framing; salvaged framing members; fly ash concrete; engineered wood; recycled content insulation & gypsum board; tankless water heating; hydronic floor heating; low-flow plumbing fixtures; energy efficient lighting fixtures & appliances; abundant clerestory natural lighting & ventilation; bamboo flooring & cabinets; recycled content countertops, window sills, tile & carpet; programmable controls; and porus paving surfaces.
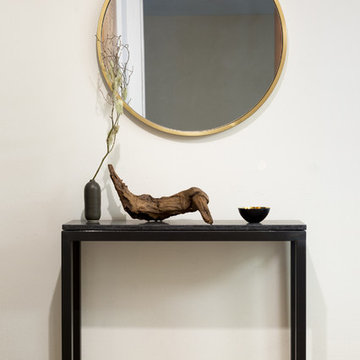
エントランスは限られたスペースでありながらもゴールドと黒のカラースキームと花器等で禅&侘び寂びの空間をコーディネートしています。
サンフランシスコにある高級な小さなコンテンポラリースタイルのおしゃれな玄関ホール (白い壁、カーペット敷き、赤いドア、ベージュの床) の写真
サンフランシスコにある高級な小さなコンテンポラリースタイルのおしゃれな玄関ホール (白い壁、カーペット敷き、赤いドア、ベージュの床) の写真
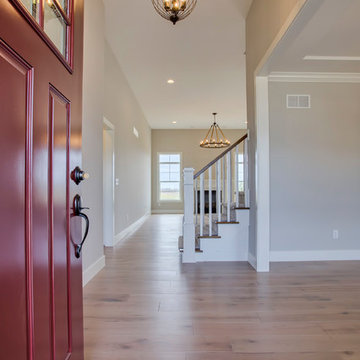
The 11' ceilings of this Cherrydale plan are welcoming and inviting to any guests at the front door.
シカゴにあるお手頃価格の中くらいなカントリー風のおしゃれな玄関ロビー (グレーの壁、淡色無垢フローリング、赤いドア、ベージュの床) の写真
シカゴにあるお手頃価格の中くらいなカントリー風のおしゃれな玄関ロビー (グレーの壁、淡色無垢フローリング、赤いドア、ベージュの床) の写真
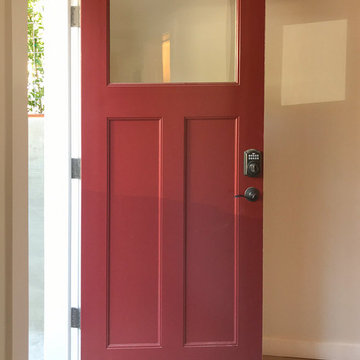
Beautiful colored front door adds warmth to the entry, and enhances the welcoming atmosphere of the entry
サンフランシスコにあるミッドセンチュリースタイルのおしゃれな玄関 (白い壁、淡色無垢フローリング、赤いドア、ベージュの床) の写真
サンフランシスコにあるミッドセンチュリースタイルのおしゃれな玄関 (白い壁、淡色無垢フローリング、赤いドア、ベージュの床) の写真
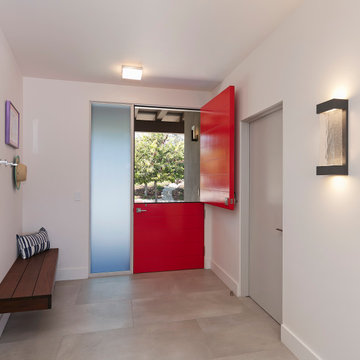
Contractor - Allen Constriction
Photographer - Jim Bartsch
サンタバーバラにある中くらいなビーチスタイルのおしゃれな玄関ドア (白い壁、セラミックタイルの床、赤いドア、ベージュの床) の写真
サンタバーバラにある中くらいなビーチスタイルのおしゃれな玄関ドア (白い壁、セラミックタイルの床、赤いドア、ベージュの床) の写真
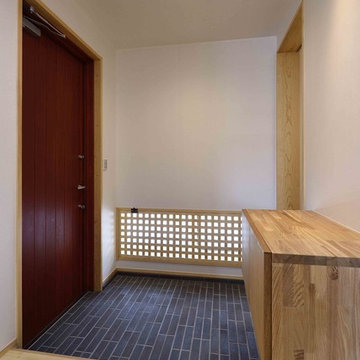
2017年 日本エコハウス大賞 協賛賞
〜左のワインレッドのドアは木製の玄関ドア。右手の奥に家族用の内玄関と収納スペースを設けていますので、お客様をお迎えする空間はすっきりシンプルに。宙に浮いている収納はスリッパ収納です。
他の地域にある高級な中くらいなラスティックスタイルのおしゃれな玄関ホール (白い壁、竹フローリング、赤いドア、ベージュの床) の写真
他の地域にある高級な中くらいなラスティックスタイルのおしゃれな玄関ホール (白い壁、竹フローリング、赤いドア、ベージュの床) の写真
玄関 (ベージュの床、赤いドア、グレーの壁、白い壁) の写真
1
