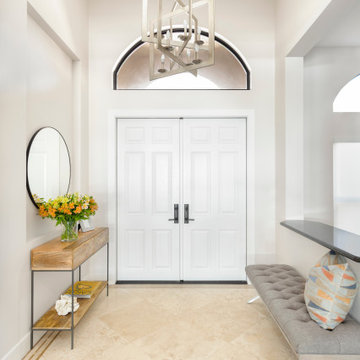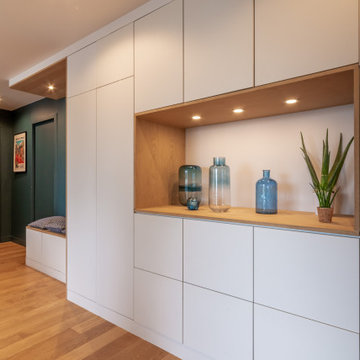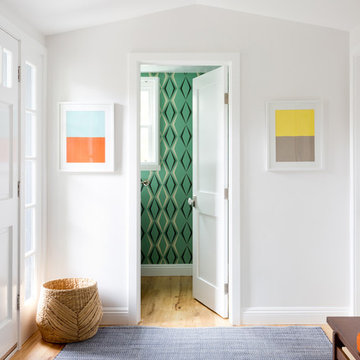両開きドア、片開きドア、引き戸玄関 (ベージュの床) の写真
絞り込み:
資材コスト
並び替え:今日の人気順
写真 1〜20 枚目(全 7,982 枚)
1/5

Tom Crane - Tom Crane photography
ニューヨークにある高級な中くらいなトラディショナルスタイルのおしゃれな玄関ロビー (青い壁、淡色無垢フローリング、白いドア、ベージュの床) の写真
ニューヨークにある高級な中くらいなトラディショナルスタイルのおしゃれな玄関ロビー (青い壁、淡色無垢フローリング、白いドア、ベージュの床) の写真

オーランドにある広いトラディショナルスタイルのおしゃれな玄関ロビー (ベージュの壁、濃色木目調のドア、ベージュの床、ライムストーンの床) の写真
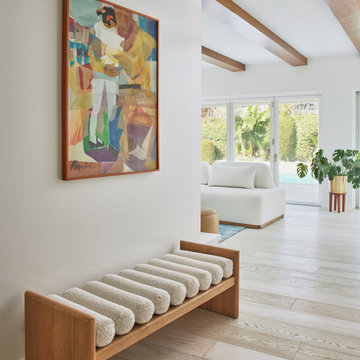
This full home mid-century remodel project is in an affluent community perched on the hills known for its spectacular views of Los Angeles. Our retired clients were returning to sunny Los Angeles from South Carolina. Amidst the pandemic, they embarked on a two-year-long remodel with us - a heartfelt journey to transform their residence into a personalized sanctuary.
Opting for a crisp white interior, we provided the perfect canvas to showcase the couple's legacy art pieces throughout the home. Carefully curating furnishings that complemented rather than competed with their remarkable collection. It's minimalistic and inviting. We created a space where every element resonated with their story, infusing warmth and character into their newly revitalized soulful home.

Complete redesign of this traditional golf course estate to create a tropical paradise with glitz and glam. The client's quirky personality is displayed throughout the residence through contemporary elements and modern art pieces that are blended with traditional architectural features. Gold and brass finishings were used to convey their sparkling charm. And, tactile fabrics were chosen to accent each space so that visitors will keep their hands busy. The outdoor space was transformed into a tropical resort complete with kitchen, dining area and orchid filled pool space with waterfalls.
Photography by Luxhunters Productions
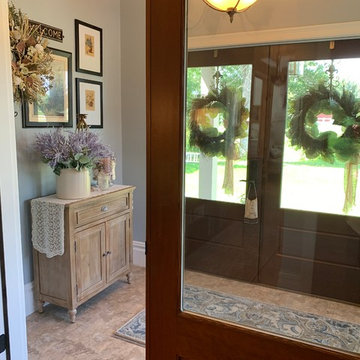
Interior vestibule
ボストンにあるお手頃価格の中くらいなトランジショナルスタイルのおしゃれな玄関ラウンジ (青い壁、ラミネートの床、濃色木目調のドア、ベージュの床) の写真
ボストンにあるお手頃価格の中くらいなトランジショナルスタイルのおしゃれな玄関ラウンジ (青い壁、ラミネートの床、濃色木目調のドア、ベージュの床) の写真
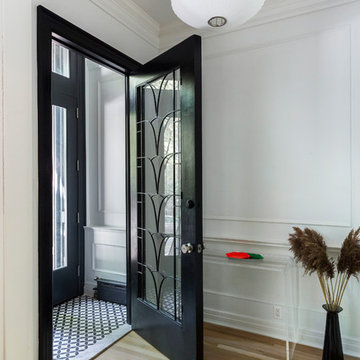
Complete renovation of a 19th century brownstone in Brooklyn's Fort Greene neighborhood. Modern interiors that preserve many original details.
Kate Glicksberg Photography

Interior Designer: Simons Design Studio
Builder: Magleby Construction
Photography: Allison Niccum
ソルトレイクシティにあるカントリー風のおしゃれなマッドルーム (マルチカラーの壁、淡色無垢フローリング、白いドア、ベージュの床) の写真
ソルトレイクシティにあるカントリー風のおしゃれなマッドルーム (マルチカラーの壁、淡色無垢フローリング、白いドア、ベージュの床) の写真

Rebecca Westover
ソルトレイクシティにある中くらいなトラディショナルスタイルのおしゃれな玄関ロビー (白い壁、淡色無垢フローリング、ガラスドア、ベージュの床) の写真
ソルトレイクシティにある中くらいなトラディショナルスタイルのおしゃれな玄関ロビー (白い壁、淡色無垢フローリング、ガラスドア、ベージュの床) の写真

This very busy family of five needed a convenient place to drop coats, shoes and bookbags near the active side entrance of their home. Creating a mudroom space was an essential part of a larger renovation project we were hired to design which included a kitchen, family room, butler’s pantry, home office, laundry room, and powder room. These additional spaces, including the new mudroom, did not exist previously and were created from the home’s existing square footage.
The location of the mudroom provides convenient access from the entry door and creates a roomy hallway that allows an easy transition between the family room and laundry room. This space also is used to access the back staircase leading to the second floor addition which includes a bedroom, full bath, and a second office.
The color pallet features peaceful shades of blue-greys and neutrals accented with textural storage baskets. On one side of the hallway floor-to-ceiling cabinetry provides an abundance of vital closed storage, while the other side features a traditional mudroom design with coat hooks, open cubbies, shoe storage and a long bench. The cubbies above and below the bench were specifically designed to accommodate baskets to make storage accessible and tidy. The stained wood bench seat adds warmth and contrast to the blue-grey paint. The desk area at the end closest to the door provides a charging station for mobile devices and serves as a handy landing spot for mail and keys. The open area under the desktop is perfect for the dog bowls.
Photo: Peter Krupenye
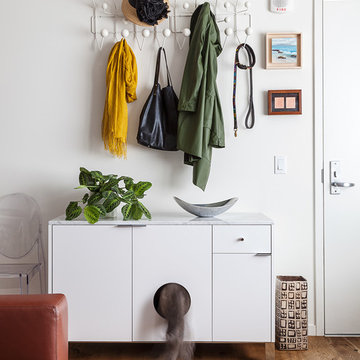
Michele Lee Willson
サンフランシスコにあるコンテンポラリースタイルのおしゃれな玄関ドア (白い壁、淡色無垢フローリング、白いドア、ベージュの床) の写真
サンフランシスコにあるコンテンポラリースタイルのおしゃれな玄関ドア (白い壁、淡色無垢フローリング、白いドア、ベージュの床) の写真

This entryway features a custom designed front door,hand applied silver glitter ceiling, natural stone tile walls, and wallpapered niches. Interior Design by Carlene Zeches, Z Interior Decorations. Photography by Randall Perry Photography
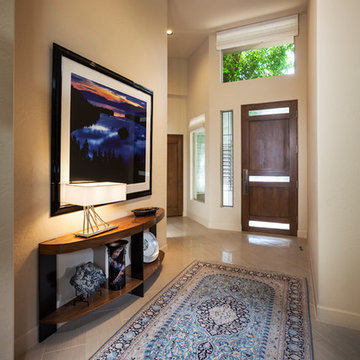
The art and rug in this entry reflect the homeowner's heritage and secondary home, making it a deeply personal space. The rich blues serve as the accent palette throughout the house.
両開きドア、片開きドア、引き戸玄関 (ベージュの床) の写真
1


