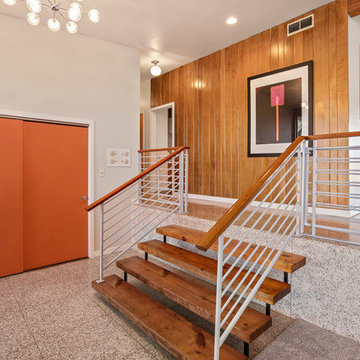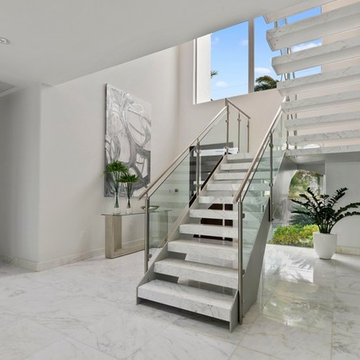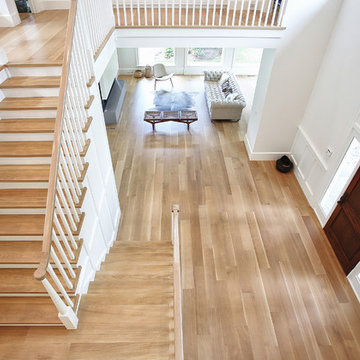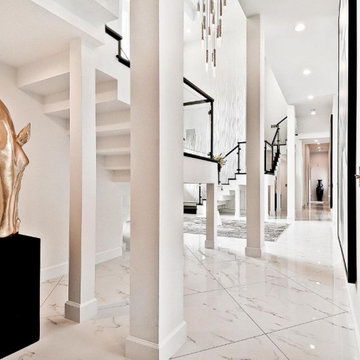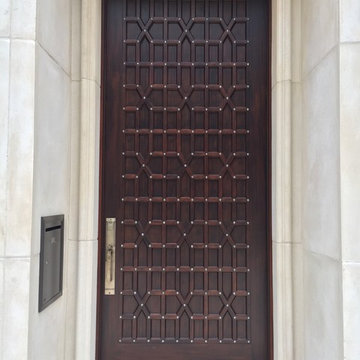巨大な玄関 (ベージュの床、白い床、濃色木目調のドア、白い壁、黄色い壁) の写真
絞り込み:
資材コスト
並び替え:今日の人気順
写真 1〜20 枚目(全 50 枚)

Laurel Way Beverly Hills modern home luxury foyer with pivot door, glass walls & floor, & stacked stone textured walls. Photo by William MacCollum.
ロサンゼルスにある巨大なコンテンポラリースタイルのおしゃれな玄関ロビー (白い壁、濃色木目調のドア、白い床、折り上げ天井) の写真
ロサンゼルスにある巨大なコンテンポラリースタイルのおしゃれな玄関ロビー (白い壁、濃色木目調のドア、白い床、折り上げ天井) の写真
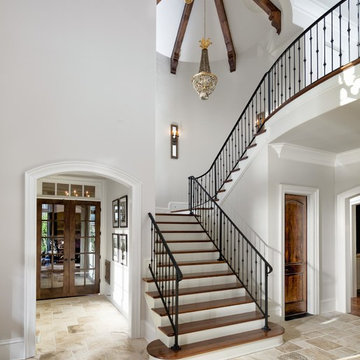
Photographer - Marty Paoletta
ナッシュビルにある高級な巨大な地中海スタイルのおしゃれな玄関ロビー (白い壁、トラバーチンの床、濃色木目調のドア、ベージュの床) の写真
ナッシュビルにある高級な巨大な地中海スタイルのおしゃれな玄関ロビー (白い壁、トラバーチンの床、濃色木目調のドア、ベージュの床) の写真

Joshua Caldwell
ソルトレイクシティにあるラグジュアリーな巨大なトランジショナルスタイルのおしゃれな玄関ロビー (白い壁、淡色無垢フローリング、濃色木目調のドア、ベージュの床) の写真
ソルトレイクシティにあるラグジュアリーな巨大なトランジショナルスタイルのおしゃれな玄関ロビー (白い壁、淡色無垢フローリング、濃色木目調のドア、ベージュの床) の写真

The custom designed pivot door of this home's foyer is a showstopper. The 5' x 9' wood front door and sidelights blend seamlessly with the adjacent staircase. A round marble foyer table provides an entry focal point, while round ottomans beneath the table provide a convenient place the remove snowy boots before entering the rest of the home. The modern sleek staircase in this home serves as the common thread that connects the three separate floors. The architecturally significant staircase features "floating treads" and sleek glass and metal railing. Our team thoughtfully selected the staircase details and materials to seamlessly marry the modern exterior of the home with the interior. A striking multi-pendant chandelier is the eye-catching focal point of the stairwell on the main and upper levels of the home. The positions of each hand-blown glass pendant were carefully placed to cascade down the stairwell in a dramatic fashion. The elevator next to the staircase (not shown) provides ease in carrying groceries or laundry, as an alternative to using the stairs.
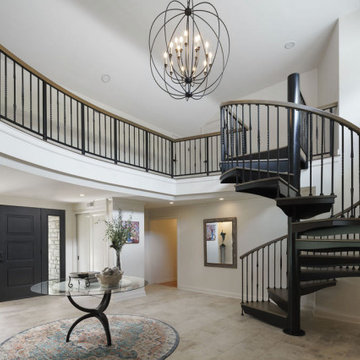
Grand entrance. Foyer staircase was rebuilt into a spiral design. Simple but elegant entry.
コロンバスにあるラグジュアリーな巨大なビーチスタイルのおしゃれな玄関ロビー (白い壁、トラバーチンの床、濃色木目調のドア、ベージュの床) の写真
コロンバスにあるラグジュアリーな巨大なビーチスタイルのおしゃれな玄関ロビー (白い壁、トラバーチンの床、濃色木目調のドア、ベージュの床) の写真
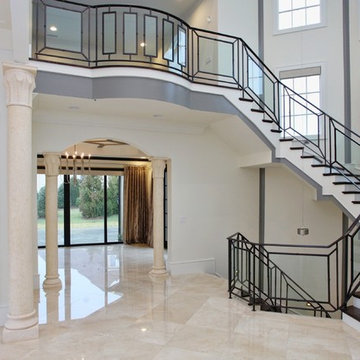
This modern mansion has a grand entrance indeed. To the right is a glorious 3 story stairway with custom iron and glass stair rail. The dining room has dramatic black and gold metallic accents. To the left is a home office, entrance to main level master suite and living area with SW0077 Classic French Gray fireplace wall highlighted with golden glitter hand applied by an artist. Light golden crema marfil stone tile floors, columns and fireplace surround add warmth. The chandelier is surrounded by intricate ceiling details. Just around the corner from the elevator we find the kitchen with large island, eating area and sun room. The SW 7012 Creamy walls and SW 7008 Alabaster trim and ceilings calm the beautiful home.
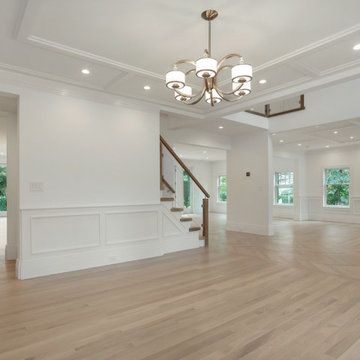
Extraordinary entry with 26 foot vaulted ceiling and gorgeous seamless stained white oak flooring, with herringbone pattern in the foyer, defines the principal spaces. It’s undeniably modern, yet, warm and welcoming. Chic Starfire tempered glass paneled staircase and balconies, with industrial hardware and warm white oak bannister and risers, add light and style to the space that introduces this incomparable home. Triple stepped custom moldings and millwork provides each room with depth and detail. Sumptuous design, LED recessed lighting and smart house features throughout.
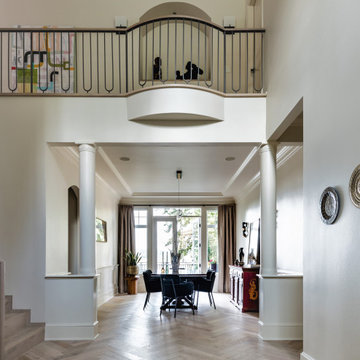
homeowner wanted to create a wow factor as you enter the house. it is a grand entrance and needed careful attention to the details that will consider the very tall ceiling and actually make it cozy and inviting and at the same time wiill be fresh and playful
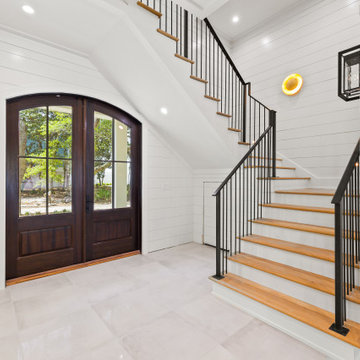
Entry way with stairs and elevator access on either side and leading directly into the first floor game room.
他の地域にあるラグジュアリーな巨大なビーチスタイルのおしゃれな玄関ドア (白い壁、磁器タイルの床、濃色木目調のドア、白い床、塗装板張りの壁) の写真
他の地域にあるラグジュアリーな巨大なビーチスタイルのおしゃれな玄関ドア (白い壁、磁器タイルの床、濃色木目調のドア、白い床、塗装板張りの壁) の写真
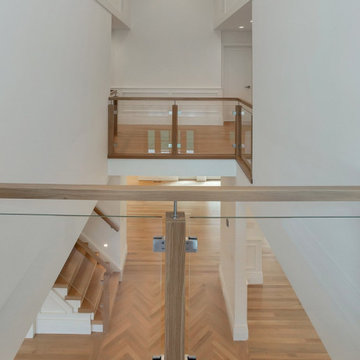
Extraordinary entry with 26 foot vaulted ceiling and gorgeous seamless stained white oak flooring, with herringbone pattern in the foyer, defines the principal spaces. It’s undeniably modern, yet, warm and welcoming. Chic Starfire tempered glass paneled staircase and balconies, with industrial hardware and warm white oak bannister and risers, add light and style to the space that introduces this incomparable home. Triple stepped custom moldings and millwork provides each room with depth and detail. Sumptuous design, LED recessed lighting and smart house features throughout.
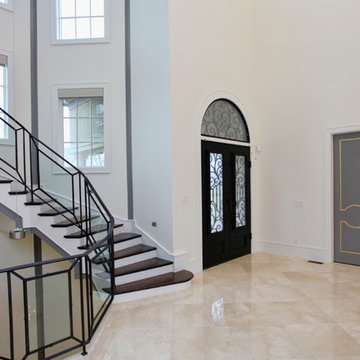
This modern mansion has a grand entrance indeed. To the right is a glorious 3 story stairway with custom iron and glass stair rail. The dining room has dramatic black and gold metallic accents. To the left is a home office, entrance to main level master suite and living area with SW0077 Classic French Gray fireplace wall highlighted with golden glitter hand applied by an artist. Light golden crema marfil stone tile floors, columns and fireplace surround add warmth. The chandelier is surrounded by intricate ceiling details. Just around the corner from the elevator we find the kitchen with large island, eating area and sun room. The SW 7012 Creamy walls and SW 7008 Alabaster trim and ceilings calm the beautiful home.

Welcome home- this space make quite the entry with soaring ceilings, a custom metal & wood pivot door and glow-y lighting.
デンバーにあるラグジュアリーな巨大なコンテンポラリースタイルのおしゃれな玄関ロビー (白い壁、磁器タイルの床、濃色木目調のドア、ベージュの床、三角天井) の写真
デンバーにあるラグジュアリーな巨大なコンテンポラリースタイルのおしゃれな玄関ロビー (白い壁、磁器タイルの床、濃色木目調のドア、ベージュの床、三角天井) の写真
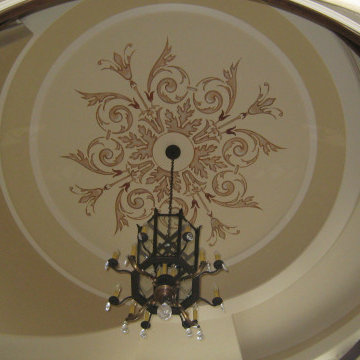
Grand foyer ceiling mural. Hand-painted design 7 1/2' across for grand foyer.
ポートランドにある高級な巨大な地中海スタイルのおしゃれな玄関ロビー (黄色い壁、大理石の床、濃色木目調のドア、ベージュの床) の写真
ポートランドにある高級な巨大な地中海スタイルのおしゃれな玄関ロビー (黄色い壁、大理石の床、濃色木目調のドア、ベージュの床) の写真
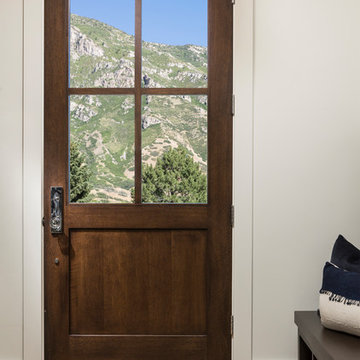
Joshua Caldwell
ソルトレイクシティにあるラグジュアリーな巨大なトラディショナルスタイルのおしゃれな玄関ロビー (白い壁、淡色無垢フローリング、濃色木目調のドア、ベージュの床) の写真
ソルトレイクシティにあるラグジュアリーな巨大なトラディショナルスタイルのおしゃれな玄関ロビー (白い壁、淡色無垢フローリング、濃色木目調のドア、ベージュの床) の写真
巨大な玄関 (ベージュの床、白い床、濃色木目調のドア、白い壁、黄色い壁) の写真
1

