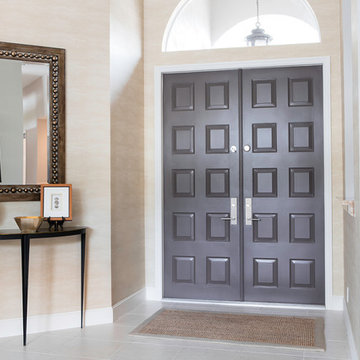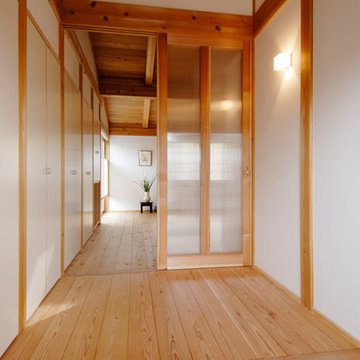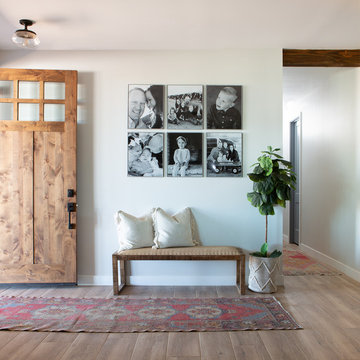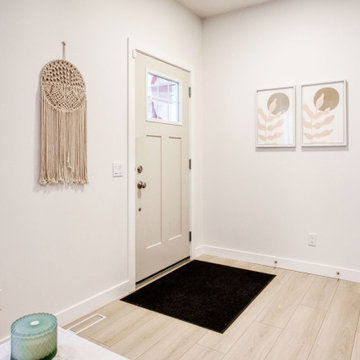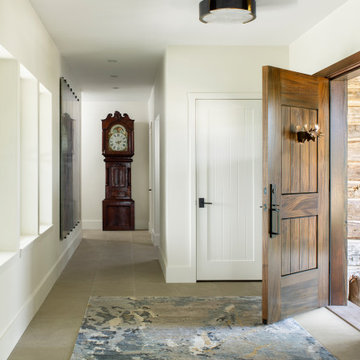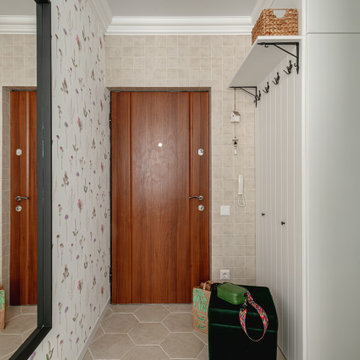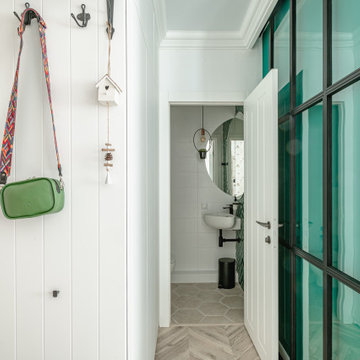小さな玄関 (ベージュの床、白い床、茶色いドア) の写真
絞り込み:
資材コスト
並び替え:今日の人気順
写真 1〜20 枚目(全 81 枚)
1/5
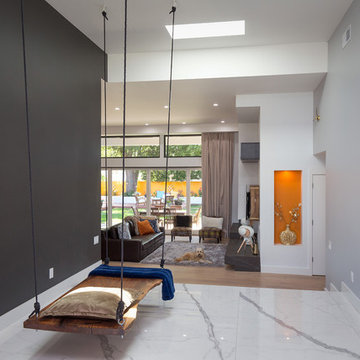
An open space for relaxation and mindfulness. A light marble floor with dark accents and the eye catcher the long hung rustic swing!
サンフランシスコにある小さなコンテンポラリースタイルのおしゃれな玄関ロビー (グレーの壁、大理石の床、茶色いドア、白い床) の写真
サンフランシスコにある小さなコンテンポラリースタイルのおしゃれな玄関ロビー (グレーの壁、大理石の床、茶色いドア、白い床) の写真
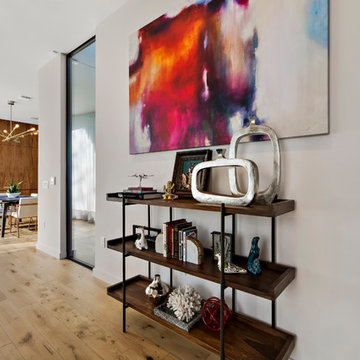
Contemporary front entry. Floor to ceiling glass windows Contemporary accessories and colorful artwork warm up the space.
オースティンにある低価格の小さなコンテンポラリースタイルのおしゃれな玄関ロビー (白い壁、淡色無垢フローリング、茶色いドア、ベージュの床) の写真
オースティンにある低価格の小さなコンテンポラリースタイルのおしゃれな玄関ロビー (白い壁、淡色無垢フローリング、茶色いドア、ベージュの床) の写真

Family friendly Foyer. This is the entrance to the home everyone uses. First thing LGV did was to lay an inexpensive indoor outdoor rug at the door, provided a bowl to throw keys and mail into and of course, a gorgeous mirror for one last check!

This Entryway Table Will Be a decorative space that is mainly used to put down keys or other small items. Table with tray at bottom. Console Table
ロサンゼルスにあるラグジュアリーな小さなモダンスタイルのおしゃれな玄関ホール (白い壁、磁器タイルの床、茶色いドア、ベージュの床、板張り天井、板張り壁) の写真
ロサンゼルスにあるラグジュアリーな小さなモダンスタイルのおしゃれな玄関ホール (白い壁、磁器タイルの床、茶色いドア、ベージュの床、板張り天井、板張り壁) の写真
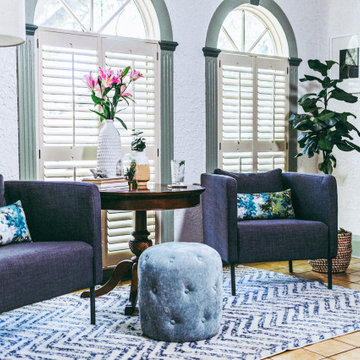
The entry to this historic home got an eclectic refresh!
タンパにある低価格の小さなエクレクティックスタイルのおしゃれな玄関ロビー (白い壁、磁器タイルの床、茶色いドア、ベージュの床) の写真
タンパにある低価格の小さなエクレクティックスタイルのおしゃれな玄関ロビー (白い壁、磁器タイルの床、茶色いドア、ベージュの床) の写真
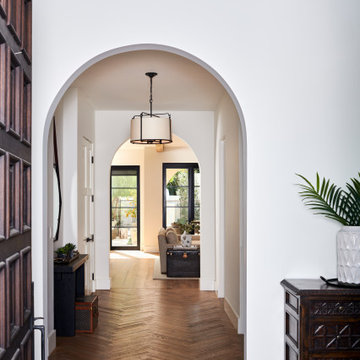
The residence utilities clean lines and an abundance of natural light to show off its minimalist aesthetic.
ロサンゼルスにある高級な小さな地中海スタイルのおしゃれな玄関ホール (白い壁、無垢フローリング、茶色いドア、ベージュの床) の写真
ロサンゼルスにある高級な小さな地中海スタイルのおしゃれな玄関ホール (白い壁、無垢フローリング、茶色いドア、ベージュの床) の写真
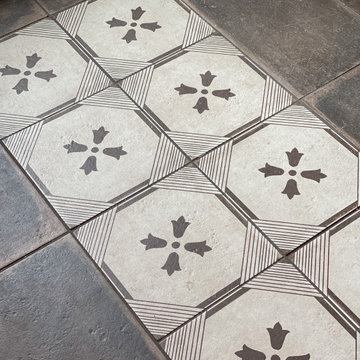
We had to steal tile from entry floor to patch an area where island was removed. The floor tile had been discontinued so we chose to add this rug look rectangle by the front door.
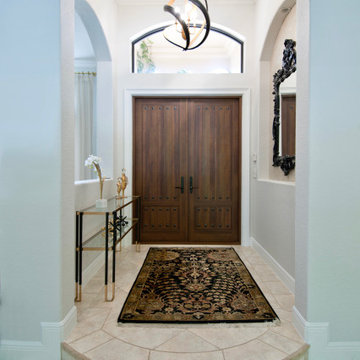
Foyer with black and gold light fixture and console table plus gold wallpaper in niche with a fun black mirror.
マイアミにある小さなエクレクティックスタイルのおしゃれな玄関ロビー (グレーの壁、トラバーチンの床、茶色いドア、ベージュの床、壁紙) の写真
マイアミにある小さなエクレクティックスタイルのおしゃれな玄関ロビー (グレーの壁、トラバーチンの床、茶色いドア、ベージュの床、壁紙) の写真
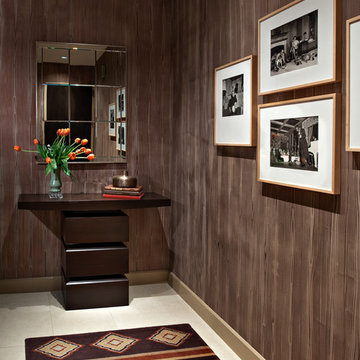
This entry hall to a condominium loft features faux bois wallpaper with a hint of metallic gold. Black and white photographs from the owner's art collection feature famous Hollywood personalities from the 1920's, 30's and 40's. The entry table features a hidden drawer for owner's personal effects and an area rug that, while contemporary, gives a nod to the Southwestern roots in Scottsdale, AZ.
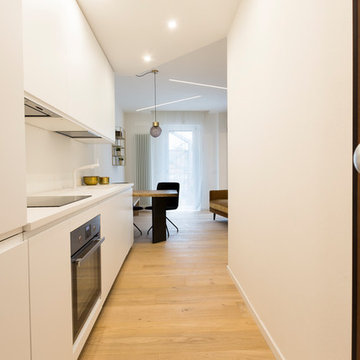
APT. 1 - BILOCALE
Vista dell'ingresso all'appartamento.
Questo spazio è stato sfruttato per l'inserimento della cucina in linea, garantendo così maggiore vivibilità alla zona giorno.
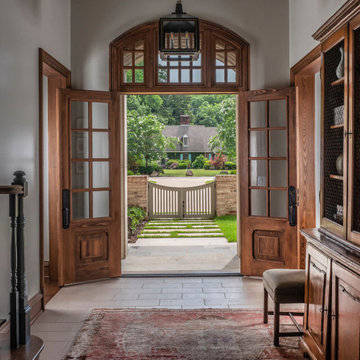
This home was built in an infill lot in an older, established, East Memphis neighborhood. We wanted to make sure that the architecture fits nicely into the mature neighborhood context. The clients enjoy the architectural heritage of the English Cotswold and we have created an updated/modern version of this style with all of the associated warmth and charm. As with all of our designs, having a lot of natural light in all the spaces is very important. The main gathering space has a beamed ceiling with windows on multiple sides that allows natural light to filter throughout the space and also contains an English fireplace inglenook. The interior woods and exterior materials including the brick and slate roof were selected to enhance that English cottage architecture.
Builder: Eddie Kircher Construction
Interior Designer: Rhea Crenshaw Interiors
Photographer: Ross Group Creative
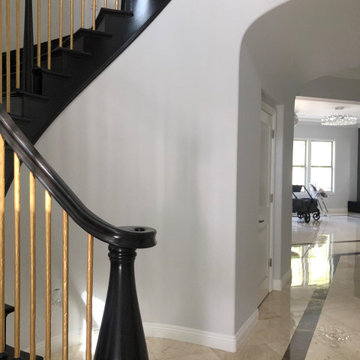
This Entryway Table Will Be a decorative space that is mainly used to put down keys or other small items. Table with tray at bottom. Console Table
ロサンゼルスにあるラグジュアリーな小さなモダンスタイルのおしゃれな玄関ホール (白い壁、磁器タイルの床、茶色いドア、ベージュの床、板張り天井、板張り壁) の写真
ロサンゼルスにあるラグジュアリーな小さなモダンスタイルのおしゃれな玄関ホール (白い壁、磁器タイルの床、茶色いドア、ベージュの床、板張り天井、板張り壁) の写真
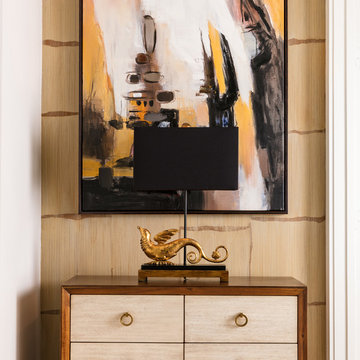
Kim Sargent
他の地域にある高級な小さなモダンスタイルのおしゃれな玄関ロビー (茶色い壁、大理石の床、茶色いドア、ベージュの床) の写真
他の地域にある高級な小さなモダンスタイルのおしゃれな玄関ロビー (茶色い壁、大理石の床、茶色いドア、ベージュの床) の写真
小さな玄関 (ベージュの床、白い床、茶色いドア) の写真
1
