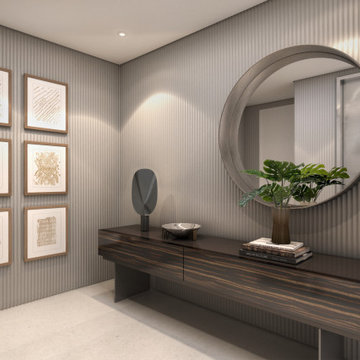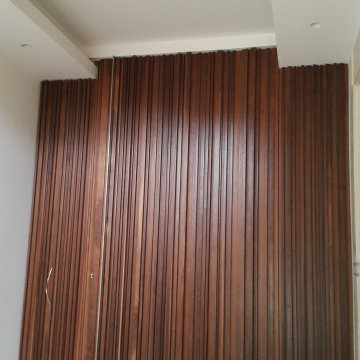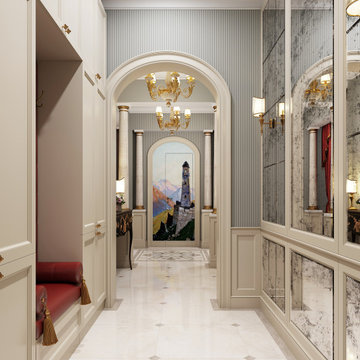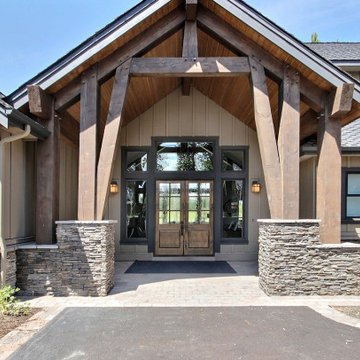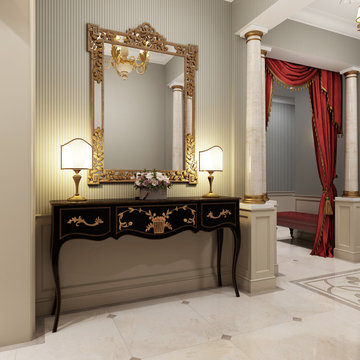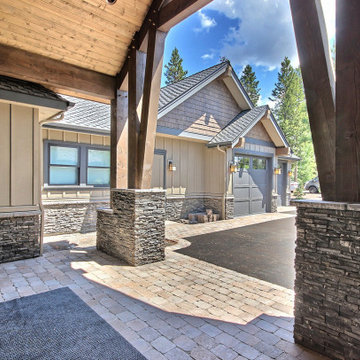玄関 (ベージュの床、ピンクの床、パネル壁) の写真
絞り込み:
資材コスト
並び替え:今日の人気順
写真 141〜160 枚目(全 164 枚)
1/4

The new owners of this 1974 Post and Beam home originally contacted us for help furnishing their main floor living spaces. But it wasn’t long before these delightfully open minded clients agreed to a much larger project, including a full kitchen renovation. They were looking to personalize their “forever home,” a place where they looked forward to spending time together entertaining friends and family.
In a bold move, we proposed teal cabinetry that tied in beautifully with their ocean and mountain views and suggested covering the original cedar plank ceilings with white shiplap to allow for improved lighting in the ceilings. We also added a full height panelled wall creating a proper front entrance and closing off part of the kitchen while still keeping the space open for entertaining. Finally, we curated a selection of custom designed wood and upholstered furniture for their open concept living spaces and moody home theatre room beyond.
* This project has been featured in Western Living Magazine.
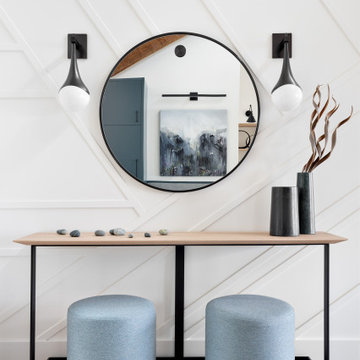
The new owners of this 1974 Post and Beam home originally contacted us for help furnishing their main floor living spaces. But it wasn’t long before these delightfully open minded clients agreed to a much larger project, including a full kitchen renovation. They were looking to personalize their “forever home,” a place where they looked forward to spending time together entertaining friends and family.
In a bold move, we proposed teal cabinetry that tied in beautifully with their ocean and mountain views and suggested covering the original cedar plank ceilings with white shiplap to allow for improved lighting in the ceilings. We also added a full height panelled wall creating a proper front entrance and closing off part of the kitchen while still keeping the space open for entertaining. Finally, we curated a selection of custom designed wood and upholstered furniture for their open concept living spaces and moody home theatre room beyond.
* This project has been featured in Western Living Magazine.
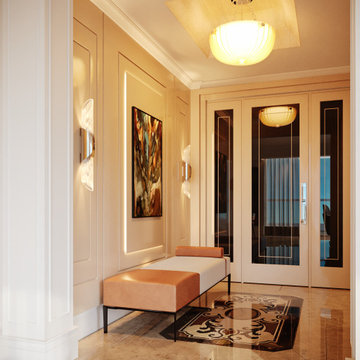
Full Decoration
他の地域にあるモダンスタイルのおしゃれな玄関ロビー (大理石の床、ガラスドア、ベージュの床、クロスの天井、パネル壁) の写真
他の地域にあるモダンスタイルのおしゃれな玄関ロビー (大理石の床、ガラスドア、ベージュの床、クロスの天井、パネル壁) の写真
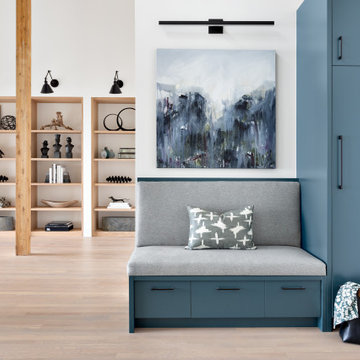
The new owners of this 1974 Post and Beam home originally contacted us for help furnishing their main floor living spaces. But it wasn’t long before these delightfully open minded clients agreed to a much larger project, including a full kitchen renovation. They were looking to personalize their “forever home,” a place where they looked forward to spending time together entertaining friends and family.
In a bold move, we proposed teal cabinetry that tied in beautifully with their ocean and mountain views and suggested covering the original cedar plank ceilings with white shiplap to allow for improved lighting in the ceilings. We also added a full height panelled wall creating a proper front entrance and closing off part of the kitchen while still keeping the space open for entertaining. Finally, we curated a selection of custom designed wood and upholstered furniture for their open concept living spaces and moody home theatre room beyond.
This project is a Top 5 Finalist for Western Living Magazine's 2021 Home of the Year.
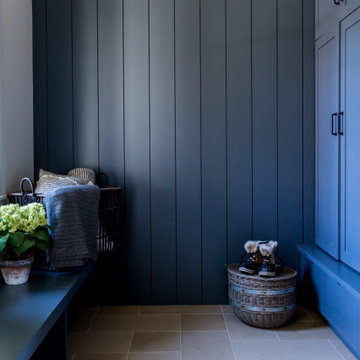
Large mudroom with blue cabinetry and wall paneling, and bench seating.
ソルトレイクシティにあるお手頃価格の広いラスティックスタイルのおしゃれなマッドルーム (青い壁、ベージュの床、パネル壁) の写真
ソルトレイクシティにあるお手頃価格の広いラスティックスタイルのおしゃれなマッドルーム (青い壁、ベージュの床、パネル壁) の写真

The entrance was transformed into a bright and welcoming space where original wood panelling and lead windows really make an impact.
ロンドンにあるラグジュアリーな広いエクレクティックスタイルのおしゃれな玄関ホール (ピンクの壁、淡色無垢フローリング、濃色木目調のドア、ベージュの床、板張り天井、パネル壁) の写真
ロンドンにあるラグジュアリーな広いエクレクティックスタイルのおしゃれな玄関ホール (ピンクの壁、淡色無垢フローリング、濃色木目調のドア、ベージュの床、板張り天井、パネル壁) の写真

The new owners of this 1974 Post and Beam home originally contacted us for help furnishing their main floor living spaces. But it wasn’t long before these delightfully open minded clients agreed to a much larger project, including a full kitchen renovation. They were looking to personalize their “forever home,” a place where they looked forward to spending time together entertaining friends and family.
In a bold move, we proposed teal cabinetry that tied in beautifully with their ocean and mountain views and suggested covering the original cedar plank ceilings with white shiplap to allow for improved lighting in the ceilings. We also added a full height panelled wall creating a proper front entrance and closing off part of the kitchen while still keeping the space open for entertaining. Finally, we curated a selection of custom designed wood and upholstered furniture for their open concept living spaces and moody home theatre room beyond.
This project is a Top 5 Finalist for Western Living Magazine's 2021 Home of the Year.
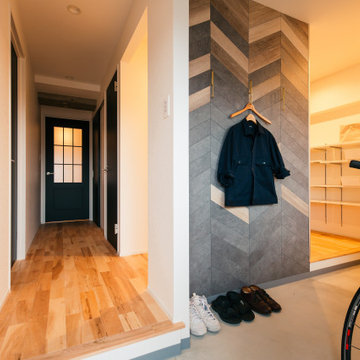
玄関入口付近には、フロアタイルを壁面貼りしたアクセント。お客様を出迎える場所として、施主様を出迎える場所として印象ある空間に
名古屋にある高級な中くらいなインダストリアルスタイルのおしゃれな玄関ホール (グレーの壁、淡色無垢フローリング、ベージュの床、クロスの天井、パネル壁) の写真
名古屋にある高級な中くらいなインダストリアルスタイルのおしゃれな玄関ホール (グレーの壁、淡色無垢フローリング、ベージュの床、クロスの天井、パネル壁) の写真
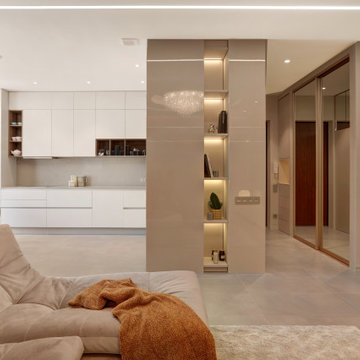
Корпусную мебель разрабатывала студия, чтобы интегрировать как можно больше скрытых систем хранения.
サンクトペテルブルクにあるコンテンポラリースタイルのおしゃれな玄関 (ベージュの壁、磁器タイルの床、ベージュの床、パネル壁) の写真
サンクトペテルブルクにあるコンテンポラリースタイルのおしゃれな玄関 (ベージュの壁、磁器タイルの床、ベージュの床、パネル壁) の写真
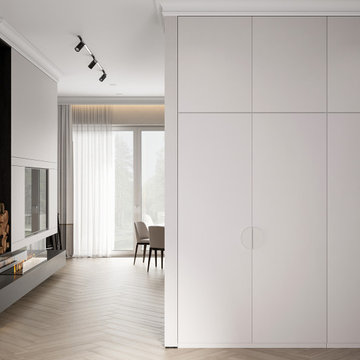
他の地域にあるお手頃価格の中くらいなコンテンポラリースタイルのおしゃれな玄関ロビー (ベージュの壁、磁器タイルの床、黒いドア、ベージュの床、クロスの天井、パネル壁) の写真
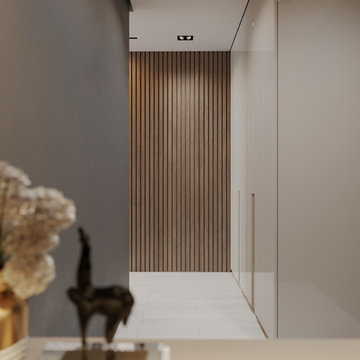
В просторной прихожей мы разместили широкий шкаф до потолка для верхней одежды и обуви, а также небольшую зону со столиком и зеркалом. Мягкая тумба выполняет сразу две функции: её можно использовать как стул для косметического столика или для того, чтобы сидя обуваться. Большие авторские зеркала с подсветкой выполнены на заказ.
Здесь же у нас находится скрытая небольшая комната, которую мы оборудовали как прачечную и зону для хранения хозяйственно-бытовых вещей.
Отдельно стоит упомянуть двери: в этих апартаментах все двери визуально не выделяются. Данное решение очень эффективно в небольших пространствах. Так, скрытые двери способствуют созданию более чистого и минималистичного вида интерьера, позволяя сконцентрировать внимание на окружающей обстановке и декорировании, а не на самих дверях. В свою очередь, в маленьких помещениях или комнатах, где ощущается нехватка свободного места, скрытые двери позволяют сэкономить визуальное пространство и расширить помещение.
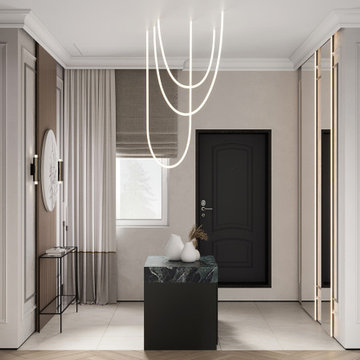
他の地域にあるお手頃価格の中くらいなコンテンポラリースタイルのおしゃれな玄関ロビー (ベージュの壁、磁器タイルの床、黒いドア、ベージュの床、クロスの天井、パネル壁) の写真
玄関 (ベージュの床、ピンクの床、パネル壁) の写真
8


