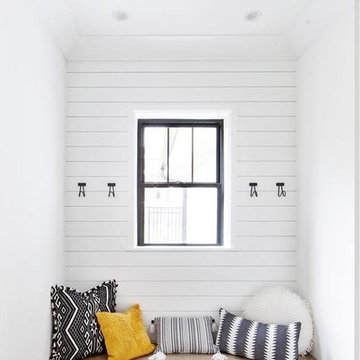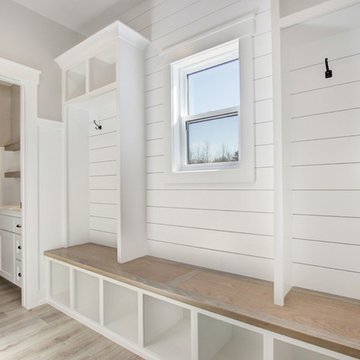マッドルーム (ベージュの床、ピンクの床) の写真
絞り込み:
資材コスト
並び替え:今日の人気順
写真 1〜20 枚目(全 1,044 枚)
1/4

Jane Beiles
ワシントンD.C.にあるお手頃価格の中くらいなトラディショナルスタイルのおしゃれなマッドルーム (ベージュの壁、白いドア、ベージュの床、淡色無垢フローリング) の写真
ワシントンD.C.にあるお手頃価格の中くらいなトラディショナルスタイルのおしゃれなマッドルーム (ベージュの壁、白いドア、ベージュの床、淡色無垢フローリング) の写真

Raquel Langworthy Photography
ニューヨークにある高級な小さなトランジショナルスタイルのおしゃれなマッドルーム (白い壁、スレートの床、黒いドア、ベージュの床) の写真
ニューヨークにある高級な小さなトランジショナルスタイルのおしゃれなマッドルーム (白い壁、スレートの床、黒いドア、ベージュの床) の写真

This cottage style mudroom in all white gives ample storage just as you walk in the door. It includes a counter to drop off groceries, a bench with shoe storage below, and multiple large coat hooks for hats, jackets, and handbags. The design also includes deep cabinets to store those unsightly bulk items.
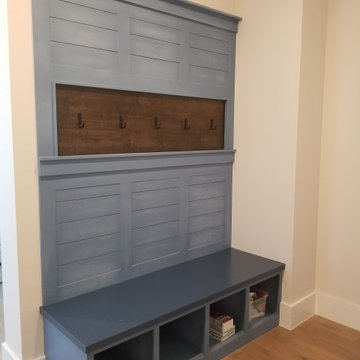
マイアミにある中くらいなトランジショナルスタイルのおしゃれなマッドルーム (ベージュの壁、無垢フローリング、白いドア、ベージュの床) の写真

Off the main entry, enter the mud room to access four built-in lockers with a window seat, making getting in and out the door a breeze. Custom barn doors flank the doorway and add a warm farmhouse flavor.
For more photos of this project visit our website: https://wendyobrienid.com.
Photography by Valve Interactive: https://valveinteractive.com/

Spacecrafting Photography
ミネアポリスにある高級な小さなビーチスタイルのおしゃれなマッドルーム (白い壁、カーペット敷き、白いドア、ベージュの床、塗装板張りの天井、塗装板張りの壁) の写真
ミネアポリスにある高級な小さなビーチスタイルのおしゃれなマッドルーム (白い壁、カーペット敷き、白いドア、ベージュの床、塗装板張りの天井、塗装板張りの壁) の写真
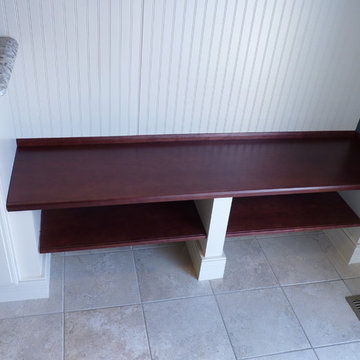
The bench seat material is Cherry wood with an Autumn Spice stain for a nice contrast to the Sandstone paint. Extra shelving below the bench adds more storage for footware or book bags. Edge molding finishes the fronts of the bench and shelf and gives them more depth. Note the baseboard molding around the base cabinet and the bench supports for a nicer finishing touch.
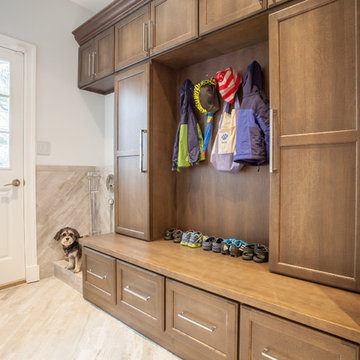
This entry way offers plenty of storage for coats and shoes, and even an area to rinse off the dog!
ニューヨークにあるトランジショナルスタイルのおしゃれなマッドルーム (白い壁、白いドア、ベージュの床) の写真
ニューヨークにあるトランジショナルスタイルのおしゃれなマッドルーム (白い壁、白いドア、ベージュの床) の写真

Mudroom with open storage.
Mike Krivit Photography
Farrell and Sons Construction
ミネアポリスにあるお手頃価格の中くらいなトランジショナルスタイルのおしゃれなマッドルーム (青い壁、セラミックタイルの床、白いドア、ベージュの床) の写真
ミネアポリスにあるお手頃価格の中くらいなトランジショナルスタイルのおしゃれなマッドルーム (青い壁、セラミックタイルの床、白いドア、ベージュの床) の写真

This ski room is functional providing ample room for storage.
他の地域にあるラグジュアリーな広いラスティックスタイルのおしゃれなマッドルーム (黒い壁、セラミックタイルの床、濃色木目調のドア、ベージュの床) の写真
他の地域にあるラグジュアリーな広いラスティックスタイルのおしゃれなマッドルーム (黒い壁、セラミックタイルの床、濃色木目調のドア、ベージュの床) の写真

This very busy family of five needed a convenient place to drop coats, shoes and bookbags near the active side entrance of their home. Creating a mudroom space was an essential part of a larger renovation project we were hired to design which included a kitchen, family room, butler’s pantry, home office, laundry room, and powder room. These additional spaces, including the new mudroom, did not exist previously and were created from the home’s existing square footage.
The location of the mudroom provides convenient access from the entry door and creates a roomy hallway that allows an easy transition between the family room and laundry room. This space also is used to access the back staircase leading to the second floor addition which includes a bedroom, full bath, and a second office.
The color pallet features peaceful shades of blue-greys and neutrals accented with textural storage baskets. On one side of the hallway floor-to-ceiling cabinetry provides an abundance of vital closed storage, while the other side features a traditional mudroom design with coat hooks, open cubbies, shoe storage and a long bench. The cubbies above and below the bench were specifically designed to accommodate baskets to make storage accessible and tidy. The stained wood bench seat adds warmth and contrast to the blue-grey paint. The desk area at the end closest to the door provides a charging station for mobile devices and serves as a handy landing spot for mail and keys. The open area under the desktop is perfect for the dog bowls.
Photo: Peter Krupenye

Susan Teara, photographer
バーリントンにあるラグジュアリーな広いコンテンポラリースタイルのおしゃれな玄関 (マルチカラーの壁、磁器タイルの床、白いドア、ベージュの床) の写真
バーリントンにあるラグジュアリーな広いコンテンポラリースタイルのおしゃれな玄関 (マルチカラーの壁、磁器タイルの床、白いドア、ベージュの床) の写真
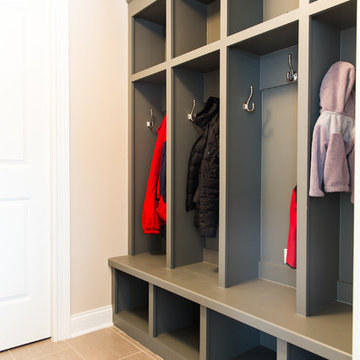
Katie Basil Photography
シカゴにある小さなトランジショナルスタイルのおしゃれな玄関 (ベージュの壁、磁器タイルの床、ベージュの床) の写真
シカゴにある小さなトランジショナルスタイルのおしゃれな玄関 (ベージュの壁、磁器タイルの床、ベージュの床) の写真
マッドルーム (ベージュの床、ピンクの床) の写真
1


