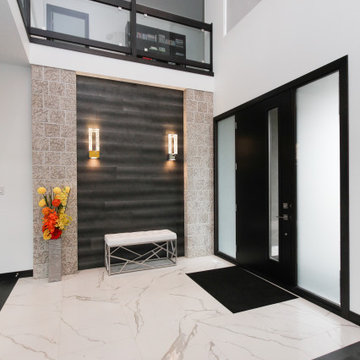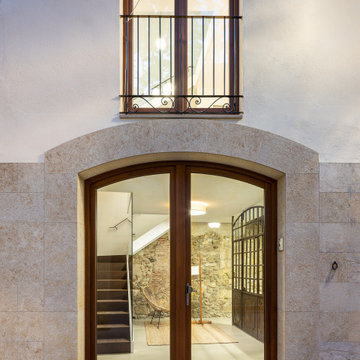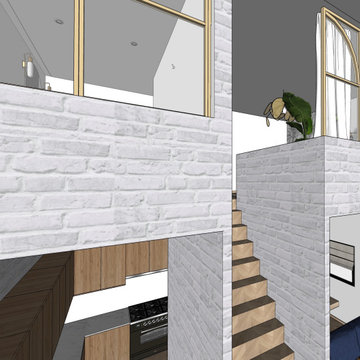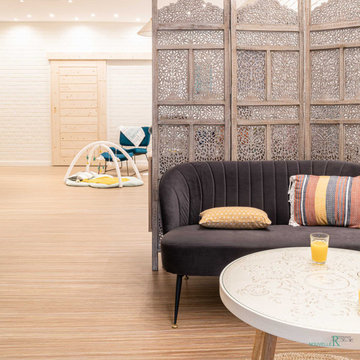玄関 (ベージュの床、ピンクの床、白い床、白い壁、レンガ壁) の写真
絞り込み:
資材コスト
並び替え:今日の人気順
写真 1〜20 枚目(全 44 枚)

A bold entrance into this home.....
Bespoke custom joinery integrated nicely under the stairs
パースにあるお手頃価格の広いコンテンポラリースタイルのおしゃれなマッドルーム (白い壁、大理石の床、黒いドア、白い床、三角天井、レンガ壁) の写真
パースにあるお手頃価格の広いコンテンポラリースタイルのおしゃれなマッドルーム (白い壁、大理石の床、黒いドア、白い床、三角天井、レンガ壁) の写真

We remodeled this Spanish Style home. The white paint gave it a fresh modern feel.
Heather Ryan, Interior Designer
H.Ryan Studio - Scottsdale, AZ
www.hryanstudio.com
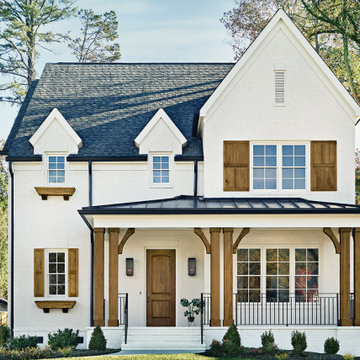
Knotty Alder Fiberglass 2-Panel Arch Top Jeld-Wen door in Mocha
オースティンにあるカントリー風のおしゃれな玄関ドア (白い壁、レンガの床、木目調のドア、白い床、レンガ壁) の写真
オースティンにあるカントリー風のおしゃれな玄関ドア (白い壁、レンガの床、木目調のドア、白い床、レンガ壁) の写真

Entry
ダラスにあるモダンスタイルのおしゃれな玄関ロビー (白い壁、ライムストーンの床、木目調のドア、白い床、板張り天井、レンガ壁) の写真
ダラスにあるモダンスタイルのおしゃれな玄関ロビー (白い壁、ライムストーンの床、木目調のドア、白い床、板張り天井、レンガ壁) の写真

The client had a dream house for a long time and a limited budget for a ranch-style singly family house along with a future bonus room upper level. He was looking for a nice-designed backyard too with a great sunroom facing to a beautiful landscaped yard. One of the main goals was having a house with open floor layout and white brick in exterior with a lot of fenestration to get day light as much as possible. The sunroom was also one of the main focus points of design for him, as an extra heated area at the house.
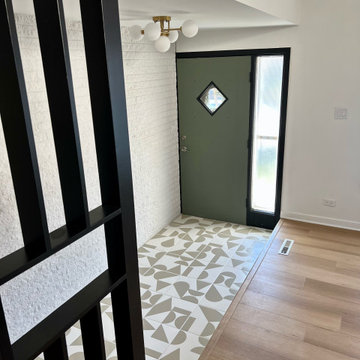
Mid-century modern entryway with hand painted geometric tile and slat wall. Green vintage door adds a pop of color.
シカゴにある低価格の小さなミッドセンチュリースタイルのおしゃれな玄関ドア (白い壁、セラミックタイルの床、緑のドア、白い床、三角天井、レンガ壁) の写真
シカゴにある低価格の小さなミッドセンチュリースタイルのおしゃれな玄関ドア (白い壁、セラミックタイルの床、緑のドア、白い床、三角天井、レンガ壁) の写真
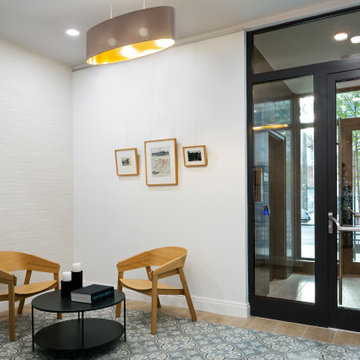
Residential lobby accessible from the street level
ニューヨークにあるコンテンポラリースタイルのおしゃれな玄関ロビー (白い壁、磁器タイルの床、ベージュの床、レンガ壁) の写真
ニューヨークにあるコンテンポラリースタイルのおしゃれな玄関ロビー (白い壁、磁器タイルの床、ベージュの床、レンガ壁) の写真

Rodwin Architecture & Skycastle Homes
Location: Boulder, Colorado, USA
Interior design, space planning and architectural details converge thoughtfully in this transformative project. A 15-year old, 9,000 sf. home with generic interior finishes and odd layout needed bold, modern, fun and highly functional transformation for a large bustling family. To redefine the soul of this home, texture and light were given primary consideration. Elegant contemporary finishes, a warm color palette and dramatic lighting defined modern style throughout. A cascading chandelier by Stone Lighting in the entry makes a strong entry statement. Walls were removed to allow the kitchen/great/dining room to become a vibrant social center. A minimalist design approach is the perfect backdrop for the diverse art collection. Yet, the home is still highly functional for the entire family. We added windows, fireplaces, water features, and extended the home out to an expansive patio and yard.
The cavernous beige basement became an entertaining mecca, with a glowing modern wine-room, full bar, media room, arcade, billiards room and professional gym.
Bathrooms were all designed with personality and craftsmanship, featuring unique tiles, floating wood vanities and striking lighting.
This project was a 50/50 collaboration between Rodwin Architecture and Kimball Modern
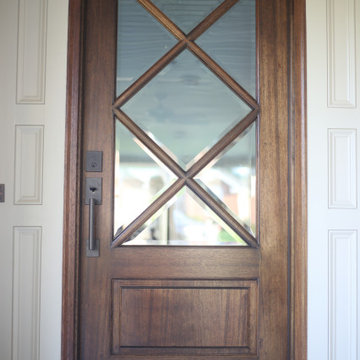
Front Door Project with beautiful Mahogony, lead glass door and lots of wood work with copper lanterns.
他の地域にある低価格の中くらいなトラディショナルスタイルのおしゃれな玄関ドア (白い壁、コンクリートの床、濃色木目調のドア、白い床、板張り天井、レンガ壁) の写真
他の地域にある低価格の中くらいなトラディショナルスタイルのおしゃれな玄関ドア (白い壁、コンクリートの床、濃色木目調のドア、白い床、板張り天井、レンガ壁) の写真
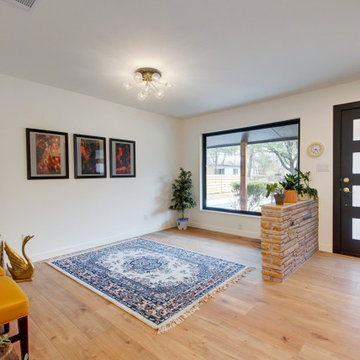
This mid-century modern home features a foyer with an original stone pony wall
オースティンにあるお手頃価格の中くらいなミッドセンチュリースタイルのおしゃれな玄関ロビー (白い壁、ラミネートの床、黒いドア、ベージュの床、レンガ壁) の写真
オースティンにあるお手頃価格の中くらいなミッドセンチュリースタイルのおしゃれな玄関ロビー (白い壁、ラミネートの床、黒いドア、ベージュの床、レンガ壁) の写真
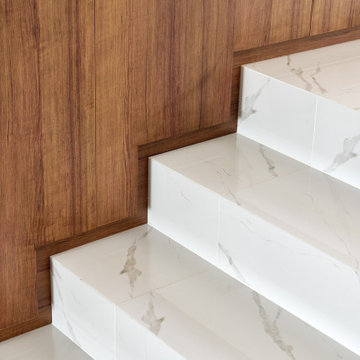
A bold entrance into this home.....
Bespoke custom joinery integrated nicely under the stairs
パースにあるお手頃価格の広いコンテンポラリースタイルのおしゃれなマッドルーム (白い壁、大理石の床、黒いドア、白い床、三角天井、レンガ壁) の写真
パースにあるお手頃価格の広いコンテンポラリースタイルのおしゃれなマッドルーム (白い壁、大理石の床、黒いドア、白い床、三角天井、レンガ壁) の写真
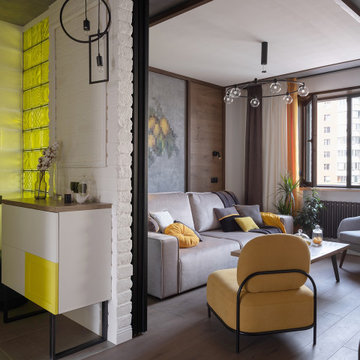
Автор проекта Ашкенази Елизавета. Монтаж плитки из старого кирпича: BRICKTILES.ru. Фото предоставлены редакцией передачи "Квартирный вопрос".
モスクワにある小さなインダストリアルスタイルのおしゃれな玄関ドア (白い壁、磁器タイルの床、ベージュの床、折り上げ天井、レンガ壁) の写真
モスクワにある小さなインダストリアルスタイルのおしゃれな玄関ドア (白い壁、磁器タイルの床、ベージュの床、折り上げ天井、レンガ壁) の写真
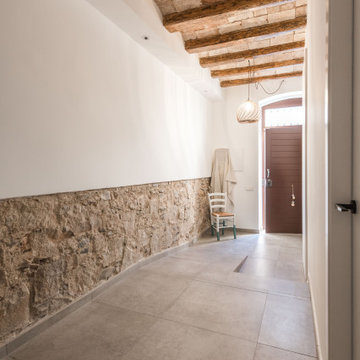
En esta casa pareada hemos reformado siguiendo criterios de eficiencia energética y sostenibilidad.
Aplicando soluciones para aislar el suelo, las paredes y el techo, además de puertas y ventanas. Así conseguimos que no se pierde frío o calor y se mantiene una temperatura agradable sin necesidad de aires acondicionados.
También hemos reciclado bigas, ladrillos y piedra original del edificio como elementos decorativos. La casa de Cobi es un ejemplo de bioarquitectura, eficiencia energética y de cómo podemos contribuir a revertir los efectos del cambio climático.
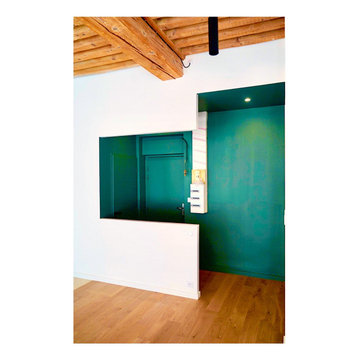
Voici la nouvelle entrée de cette appartement.
Il manquera juste un claustra qui sera posé par le client pour bien délimiter les espaces
リヨンにあるお手頃価格の小さなおしゃれな玄関ドア (緑のドア、白い壁、淡色無垢フローリング、ベージュの床、レンガ壁) の写真
リヨンにあるお手頃価格の小さなおしゃれな玄関ドア (緑のドア、白い壁、淡色無垢フローリング、ベージュの床、レンガ壁) の写真
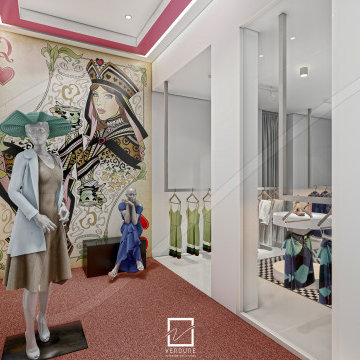
Ladies Fashion Store Interior
他の地域にある高級な中くらいなモダンスタイルのおしゃれな玄関 (白い壁、カーペット敷き、ピンクの床、格子天井、レンガ壁) の写真
他の地域にある高級な中くらいなモダンスタイルのおしゃれな玄関 (白い壁、カーペット敷き、ピンクの床、格子天井、レンガ壁) の写真
玄関 (ベージュの床、ピンクの床、白い床、白い壁、レンガ壁) の写真
1

