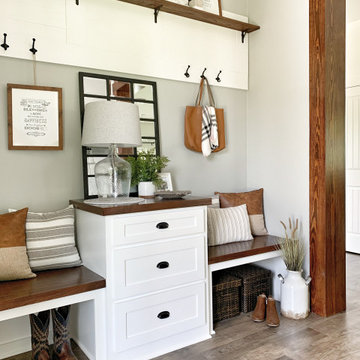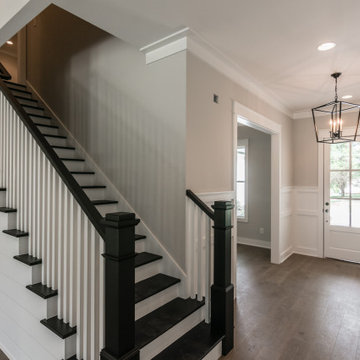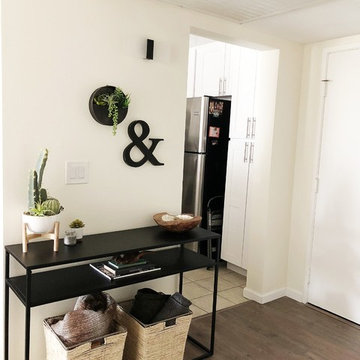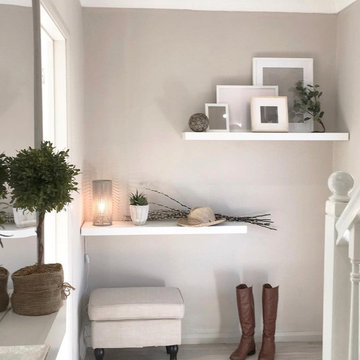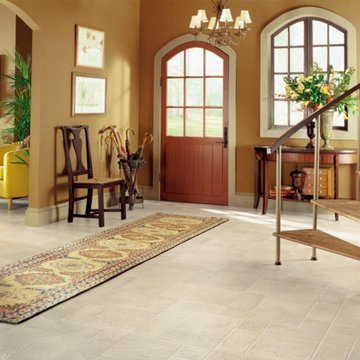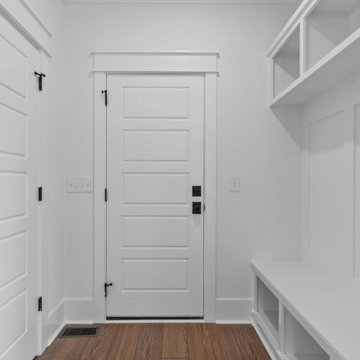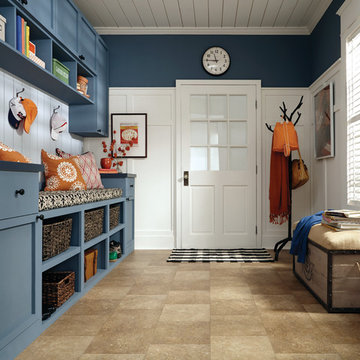玄関
絞り込み:
資材コスト
並び替え:今日の人気順
写真 141〜160 枚目(全 2,240 枚)
1/2
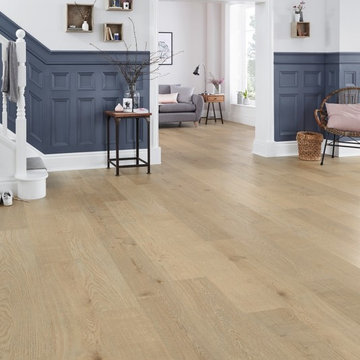
Washed Butternut boasts a light hue with subtle grey undertones - a versatile design to suit all styles.
他の地域にあるトランジショナルスタイルのおしゃれな玄関 (クッションフロア) の写真
他の地域にあるトランジショナルスタイルのおしゃれな玄関 (クッションフロア) の写真
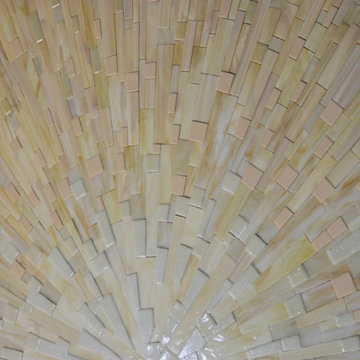
This mosaic measures 32" x 132" and is installed in the lobby of the new medical center on the Ellsworth Air Force Base in South Dakota.
Original painting by Gary Hartenhoff: http://garyhartenhoff.com/
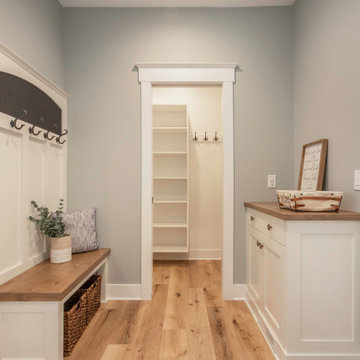
Garage entry with drop zone, bench with hooks, and a walk-in closet
グランドラピッズにあるトランジショナルスタイルのおしゃれなマッドルーム (グレーの壁、クッションフロア、白いドア) の写真
グランドラピッズにあるトランジショナルスタイルのおしゃれなマッドルーム (グレーの壁、クッションフロア、白いドア) の写真
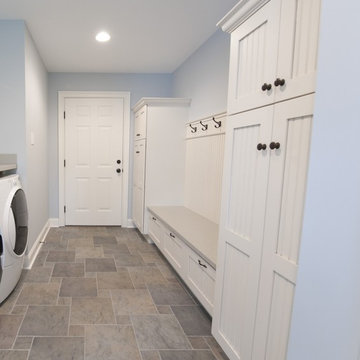
This functional mudroom/laundry area is perfect for catching book-bags coats and shoes. The cool, inviting trendy powder blue brings delicacy to this otherwise busy area. Durable vinyl floors are easy to clean and can handle the sometimes wet, heavy traffic of this area. Vinyl flooring available at Finstad's Carpet One in Helena, MT. *All colors and styles may not always be available.
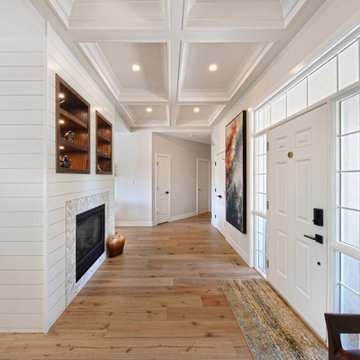
This is our very first Four Elements remodel show home! We started with a basic spec-level early 2000s walk-out bungalow, and transformed the interior into a beautiful modern farmhouse style living space with many custom features. The floor plan was also altered in a few key areas to improve livability and create more of an open-concept feel. Check out the shiplap ceilings with Douglas fir faux beams in the kitchen, dining room, and master bedroom. And a new coffered ceiling in the front entry contrasts beautifully with the custom wood shelving above the double-sided fireplace. Highlights in the lower level include a unique under-stairs custom wine & whiskey bar and a new home gym with a glass wall view into the main recreation area.
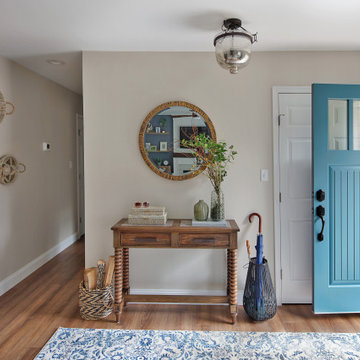
Nestled in the Pocono mountains, the house had been on the market for a while, and no one had any interest in it. Then along comes our lovely client, who was ready to put roots down here, leaving Philadelphia, to live closer to her daughter.
She had a vision of how to make this older small ranch home, work for her. This included images of baking in a beautiful kitchen, lounging in a calming bedroom, and hosting family and friends, toasting to life and traveling! We took that vision, and working closely with our contractors, carpenters, and product specialists, spent 8 months giving this home new life. This included renovating the entire interior, adding an addition for a new spacious master suite, and making improvements to the exterior.
It is now, not only updated and more functional; it is filled with a vibrant mix of country traditional style. We are excited for this new chapter in our client’s life, the memories she will make here, and are thrilled to have been a part of this ranch house Cinderella transformation.
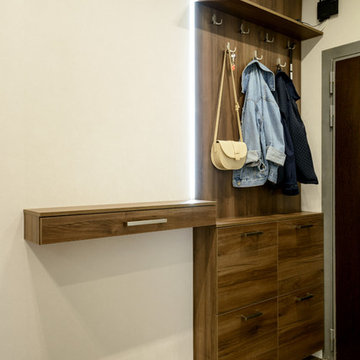
ノボシビルスクにあるお手頃価格の中くらいなコンテンポラリースタイルのおしゃれな玄関ドア (ベージュの壁、クッションフロア、茶色いドア、茶色い床) の写真
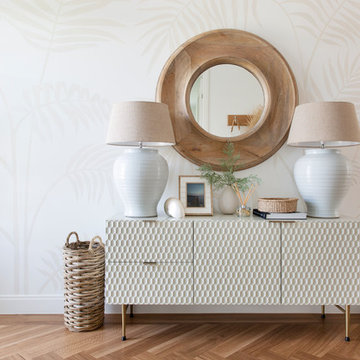
Donna Guyler Design
ゴールドコーストにあるお手頃価格の広いビーチスタイルのおしゃれな玄関ロビー (白い壁、クッションフロア、黒いドア、茶色い床) の写真
ゴールドコーストにあるお手頃価格の広いビーチスタイルのおしゃれな玄関ロビー (白い壁、クッションフロア、黒いドア、茶色い床) の写真
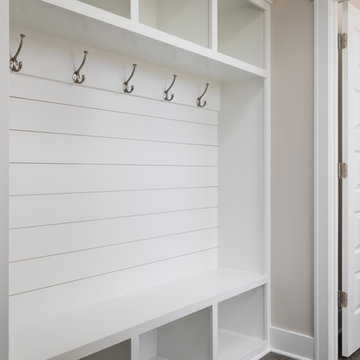
DJZ Photography
グランドラピッズにある高級な中くらいなトラディショナルスタイルのおしゃれなマッドルーム (ベージュの壁、クッションフロア、白いドア、茶色い床) の写真
グランドラピッズにある高級な中くらいなトラディショナルスタイルのおしゃれなマッドルーム (ベージュの壁、クッションフロア、白いドア、茶色い床) の写真
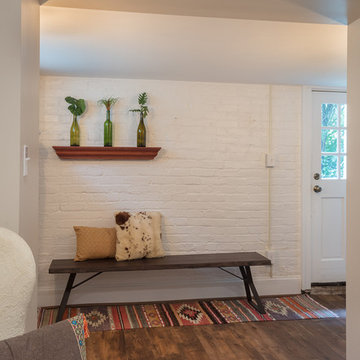
John Tsantes
ワシントンD.C.にある低価格の小さなエクレクティックスタイルのおしゃれな玄関ドア (白い壁、クッションフロア、白いドア、茶色い床) の写真
ワシントンD.C.にある低価格の小さなエクレクティックスタイルのおしゃれな玄関ドア (白い壁、クッションフロア、白いドア、茶色い床) の写真
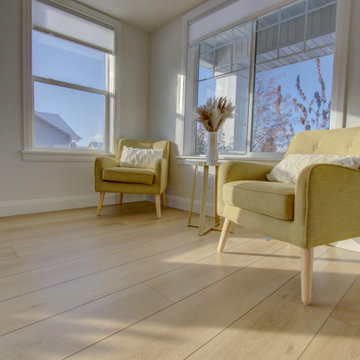
A classic select grade natural oak. Timeless and versatile. With the Modin Collection, we have raised the bar on luxury vinyl plank. The result is a new standard in resilient flooring. Modin offers true embossed in register texture, a low sheen level, a rigid SPC core, an industry-leading wear layer, and so much more.
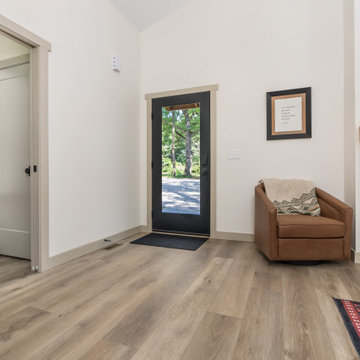
This LVP driftwood-inspired design balances overcast grey hues with subtle taupes. A smooth, calming style with a neutral undertone that works with all types of decor. With the Modin Collection, we have raised the bar on luxury vinyl plank. The result is a new standard in resilient flooring. Modin offers true embossed in register texture, a low sheen level, a rigid SPC core, an industry-leading wear layer, and so much more.
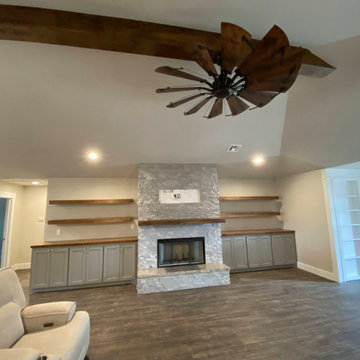
Classic modern entry room with wooden print vinyl floors and a vaulted ceiling with an exposed beam and a wooden ceiling fan. There's a white brick fireplace surrounded by grey cabinets and wooden shelves. There are three hanging kitchen lights- one over the sink and two over the kitchen island. There are eight recessed lights in the kitchen as well, and four in the entry room.
8
