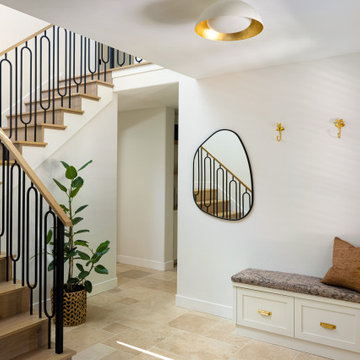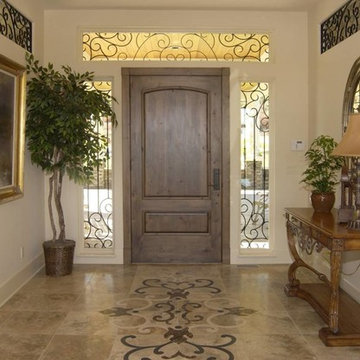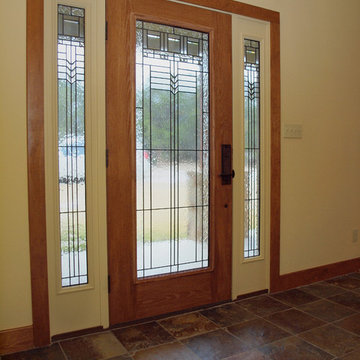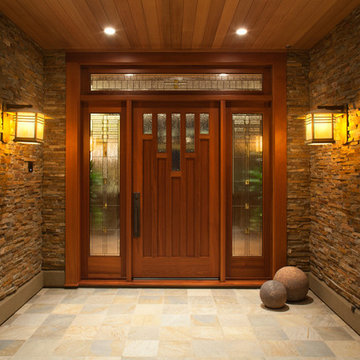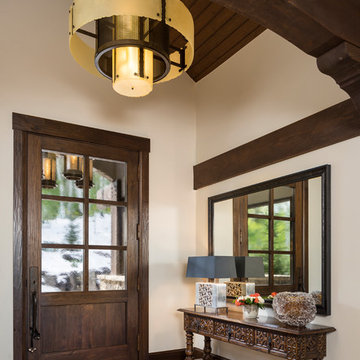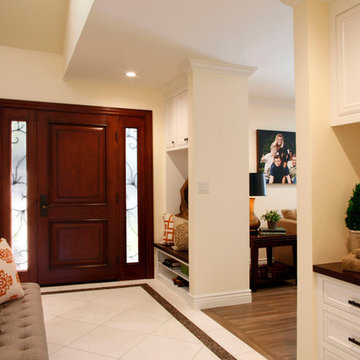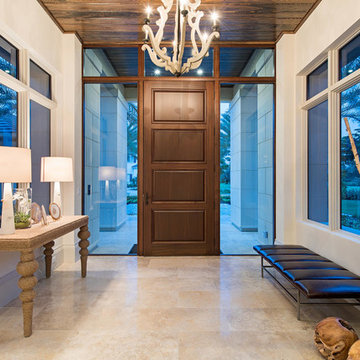片開きドア玄関 (トラバーチンの床、木目調のドア) の写真
絞り込み:
資材コスト
並び替え:今日の人気順
写真 1〜20 枚目(全 114 枚)
1/4

View of the generous foyer, it was decided to retain the original travertine flooring since it works well with the new bamboo flooring . The entry closet bifold doors were replaced with custom made shoji doors. A Mies Van Der Rohe 3 seater bench was purchased , along with an asian wool area carpet and asian antique console in vibrant reds. The walls are painted Benjamin Moore , 'Brandon Beige'.
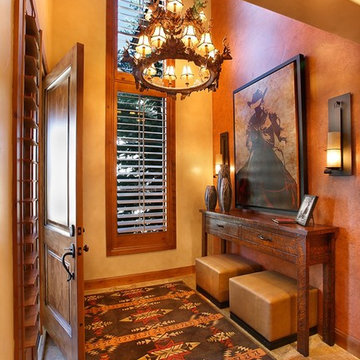
Jim Fairchild / Fairchild Creative, Inc.
ソルトレイクシティにあるお手頃価格の中くらいなサンタフェスタイルのおしゃれな玄関ロビー (黄色い壁、トラバーチンの床、木目調のドア) の写真
ソルトレイクシティにあるお手頃価格の中くらいなサンタフェスタイルのおしゃれな玄関ロビー (黄色い壁、トラバーチンの床、木目調のドア) の写真
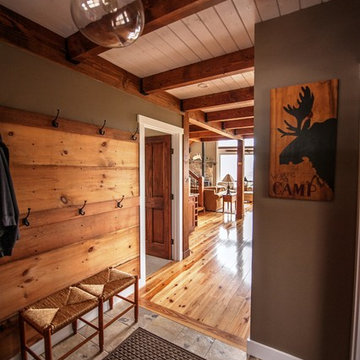
Yankee Barn Homes - As you enter Moose Ridge Lodge, the post and beam floor plan opens before you. Northpeak Photography
ポートランド(メイン)にある中くらいなラスティックスタイルのおしゃれな玄関ロビー (グレーの壁、トラバーチンの床、木目調のドア) の写真
ポートランド(メイン)にある中くらいなラスティックスタイルのおしゃれな玄関ロビー (グレーの壁、トラバーチンの床、木目調のドア) の写真

Gorgeous entry way that showcases how Auswest Timber Wormy Chestnut can make a great focal point in your home.
Featured Product: Auswest Timbers Wormy Chestnut
Designer: The owners in conjunction with Modularc
Builder: Whiteside Homes
Benchtops & entertainment unit: Timberbench.com
Front door & surround: Ken Platt in conjunction with Excel Doors
Photographer: Emma Cross, Urban Angles
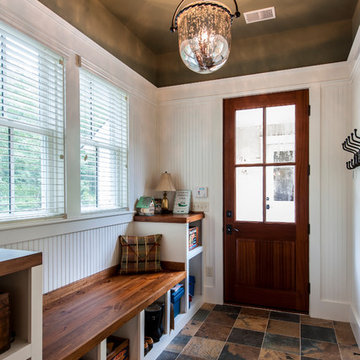
The back entry leads into this very functional, bright and airy mudroom, with bench seating, lots of storage and tiled floors. No mess worries here and plenty of storage to keep it neat.
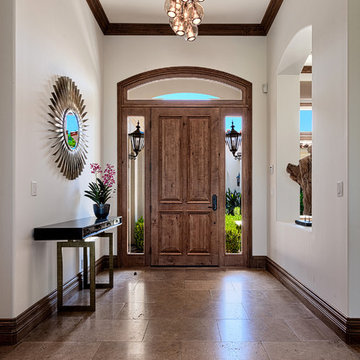
Sunning Front Entrance at a private residence in the Toscana Country Club in Indian Wells, CA.
Designed by Neil Curry, House & Homes Palm Springs
他の地域にあるラグジュアリーな巨大な地中海スタイルのおしゃれな玄関ロビー (白い壁、トラバーチンの床、木目調のドア) の写真
他の地域にあるラグジュアリーな巨大な地中海スタイルのおしゃれな玄関ロビー (白い壁、トラバーチンの床、木目調のドア) の写真
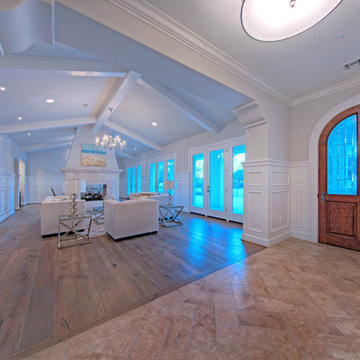
Stephen Shefrin
フェニックスにある広い地中海スタイルのおしゃれな玄関ロビー (白い壁、トラバーチンの床、木目調のドア) の写真
フェニックスにある広い地中海スタイルのおしゃれな玄関ロビー (白い壁、トラバーチンの床、木目調のドア) の写真
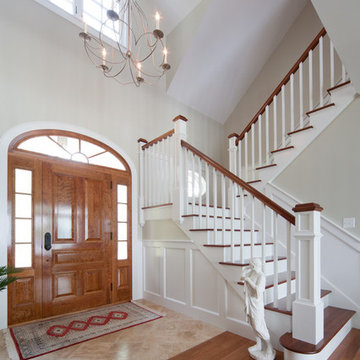
A 2-story entry hall with an arched doorway leads your guest to a large great room and views of Lake Champlain.
バーリントンにあるトラディショナルスタイルのおしゃれな玄関ロビー (白い壁、トラバーチンの床、木目調のドア) の写真
バーリントンにあるトラディショナルスタイルのおしゃれな玄関ロビー (白い壁、トラバーチンの床、木目調のドア) の写真
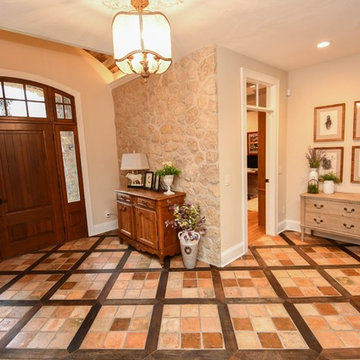
Walk in to this spacious foyer to find a mix of dark, medium, and light warm tones. On the floor there is a dark wood-look porcelain and travertine stone tile checkered pattern, on 2 walls there is stone installed floor to ceiling. There are large distressed wood beams for support. You will also see the front entrance door which is a Douglas Fir wood with baroque seedy style glass surrounding it. To the left, white closet doors with dark, rustic hardware keep organization in this area a breeze. On the ceiling, there is a custom painted pattern surrounding a copper-trimmed chandelier. For decoration, there is a mix of french provincial country style furniture pieces with fresh flowers in vases to welcome in guests.
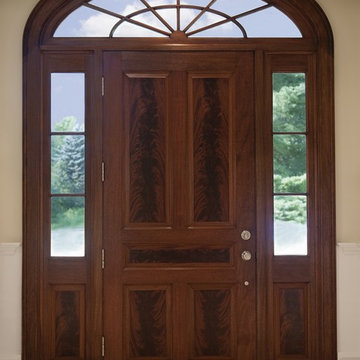
Upstate Door makes hand-crafted custom, semi-custom and standard interior and exterior doors from a full array of wood species and MDF materials.
Crotch Mahogany, Mahogany 5-panel door with 3-lite over panel sidelites and a 12-lite wood muntin custom elliptical transom
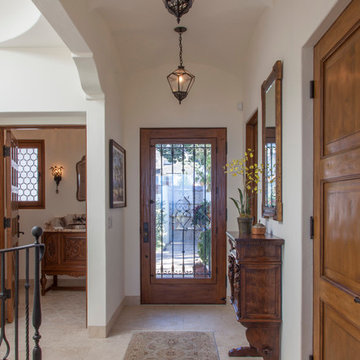
Kim Grant, Architect;
Elizabeth Barkett, Interior Designer - Ross Thiele & Sons Ltd.;
Theresa Clark, Landscape Architect;
Gail Owens, Photographer
サンディエゴにある高級な中くらいな地中海スタイルのおしゃれな玄関ロビー (白い壁、トラバーチンの床、木目調のドア) の写真
サンディエゴにある高級な中くらいな地中海スタイルのおしゃれな玄関ロビー (白い壁、トラバーチンの床、木目調のドア) の写真
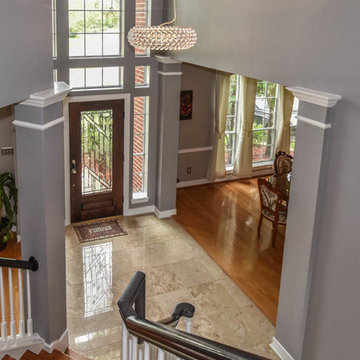
In this beautiful Houston remodel, we took on the exterior AND interior - with a new outdoor kitchen, patio cover and balcony outside and a Mid-Century Modern redesign on the inside:
"This project was really unique, not only in the extensive scope of it, but in the number of different elements needing to be coordinated with each other," says Outdoor Homescapes of Houston owner Wayne Franks. "Our entire team really rose to the challenge."
OUTSIDE
The new outdoor living space includes a 14 x 20-foot patio addition with an outdoor kitchen and balcony.
We also extended the roof over the patio between the house and the breezeway (the new section is 26 x 14 feet).
On the patio and balcony, we laid about 1,100-square foot of new hardscaping in the place of pea gravel. The new material is a gorgeous, honed-and-filled Nysa travertine tile in a Versailles pattern. We used the same tile for the new pool coping, too.
We also added French doors leading to the patio and balcony from a lower bedroom and upper game room, respectively:
The outdoor kitchen above features Southern Cream cobblestone facing and a Titanium granite countertop and raised bar.
The 8 x 12-foot, L-shaped kitchen island houses an RCS 27-inch grill, plus an RCS ice maker, lowered power burner, fridge and sink.
The outdoor ceiling is tongue-and-groove pine boards, done in the Minwax stain "Jacobean."
INSIDE
Inside, we repainted the entire house from top to bottom, including baseboards, doors, crown molding and cabinets. We also updated the lighting throughout.
"Their style before was really non-existent," says Lisha Maxey, senior designer with Outdoor Homescapes and owner of LGH Design Services in Houston.
"They did what most families do - got items when they needed them, worrying less about creating a unified style for the home."
Other than a new travertine tile floor the client had put in 6 months earlier, the space had never been updated. The drapery had been there for 15 years. And the living room had an enormous leather sectional couch that virtually filled the entire room.
In its place, we put all new, Mid-Century Modern furniture from World Market. The drapery fabric and chandelier came from High Fashion Home.
All the other new sconces and chandeliers throughout the house came from Pottery Barn and all décor accents from World Market.
The couple and their two teenaged sons got bedroom makeovers as well.
One of the sons, for instance, started with childish bunk beds and piles of books everywhere.
"We gave him a grown-up space he could enjoy well into his high school years," says Lisha.
The new bed is also from World Market.
We also updated the kitchen by removing all the old wallpaper and window blinds and adding new paint and knobs and pulls for the cabinets. (The family plans to update the backsplash later.)
The top handrail on the stairs got a coat of black paint, and we added a console table (from Kirkland's) in the downstairs hallway.
In the dining room, we painted the cabinet and mirror frames black and added new drapes, but kept the existing furniture and flooring.
"I'm just so pleased with how it turned out - especially Lisha's coordination of all the materials and finishes," says Wayne. "But as a full-service outdoor design team, this is what we do, and our all our great reviews are telling us we're doing it well."
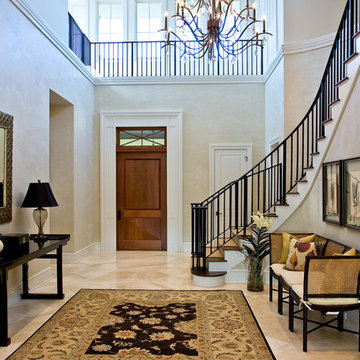
Lori Morris Photography
マイアミにあるラグジュアリーな広いトランジショナルスタイルのおしゃれな玄関ロビー (ベージュの壁、トラバーチンの床、木目調のドア) の写真
マイアミにあるラグジュアリーな広いトランジショナルスタイルのおしゃれな玄関ロビー (ベージュの壁、トラバーチンの床、木目調のドア) の写真
片開きドア玄関 (トラバーチンの床、木目調のドア) の写真
1
