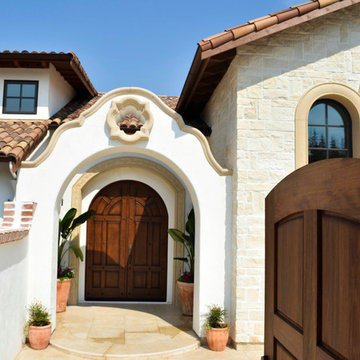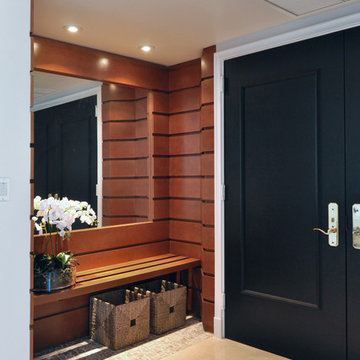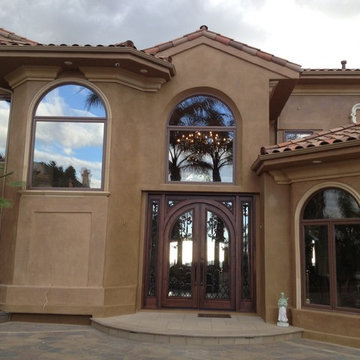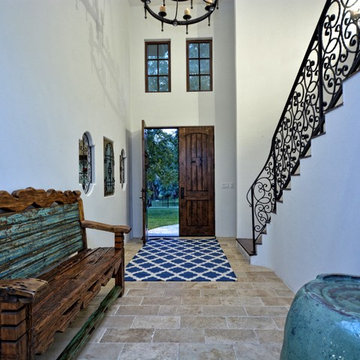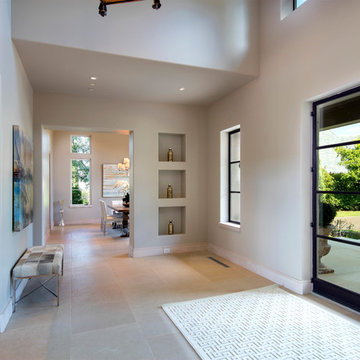両開きドア玄関 (トラバーチンの床、ベージュの床、オレンジの床、黄色い床、白い壁) の写真
絞り込み:
資材コスト
並び替え:今日の人気順
写真 1〜20 枚目(全 50 枚)
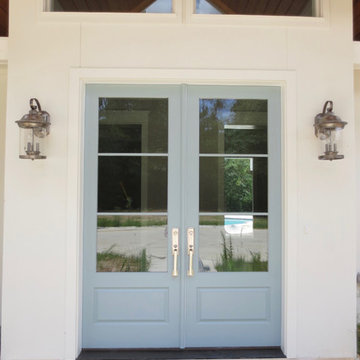
The entry to this "Modern Farmhouse with a Coastal Feel" is reflected in the elements of the geometric shaped windows and nautical style wall lanterns set against the stained v-groove board ceiling and to the walls and millwork washed in white.
Image by JH Hunley
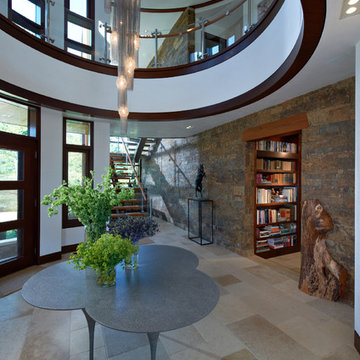
ニューヨークにあるラグジュアリーな巨大なコンテンポラリースタイルのおしゃれな玄関ロビー (白い壁、トラバーチンの床、ガラスドア、ベージュの床) の写真
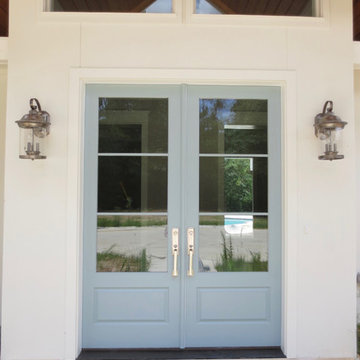
The front entry doors are painted in a coastal blue and accented with satin nickel hardware and coastal wall lanterns.
Image by JH Hunley
ニューオリンズにある高級な広いモダンスタイルのおしゃれな玄関ドア (白い壁、トラバーチンの床、青いドア、ベージュの床) の写真
ニューオリンズにある高級な広いモダンスタイルのおしゃれな玄関ドア (白い壁、トラバーチンの床、青いドア、ベージュの床) の写真
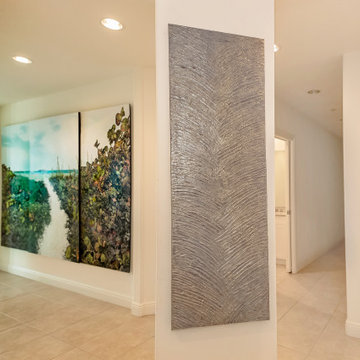
Foyer Art in a RIVO Modern Penthouse in Sarasota, Florida. Original Paintings and Graphic Art by Christina Cook Lee. Interior Design by Doshia Wagner of NonStop Staging. Photography by Christina Cook Lee.
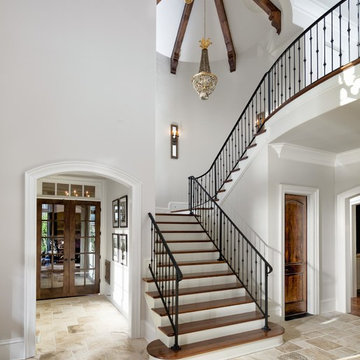
Photographer - Marty Paoletta
ナッシュビルにある高級な巨大な地中海スタイルのおしゃれな玄関ロビー (白い壁、トラバーチンの床、濃色木目調のドア、ベージュの床) の写真
ナッシュビルにある高級な巨大な地中海スタイルのおしゃれな玄関ロビー (白い壁、トラバーチンの床、濃色木目調のドア、ベージュの床) の写真
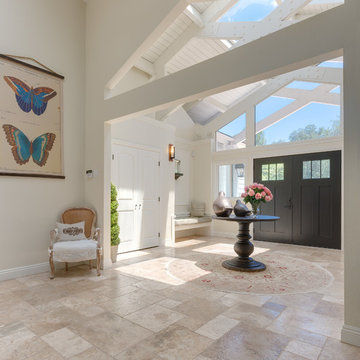
©Teague Hunziker
他の地域にある広いカントリー風のおしゃれな玄関ロビー (白い壁、トラバーチンの床、黒いドア、ベージュの床) の写真
他の地域にある広いカントリー風のおしゃれな玄関ロビー (白い壁、トラバーチンの床、黒いドア、ベージュの床) の写真
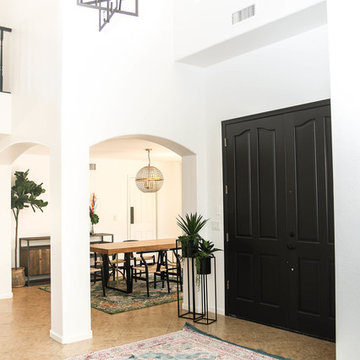
The open and airy entry has been repainted Bright White to give the colors of the rugs and furniture time to shine.
フェニックスにある高級な広いミッドセンチュリースタイルのおしゃれな玄関ロビー (白い壁、トラバーチンの床、黒いドア、ベージュの床) の写真
フェニックスにある高級な広いミッドセンチュリースタイルのおしゃれな玄関ロビー (白い壁、トラバーチンの床、黒いドア、ベージュの床) の写真
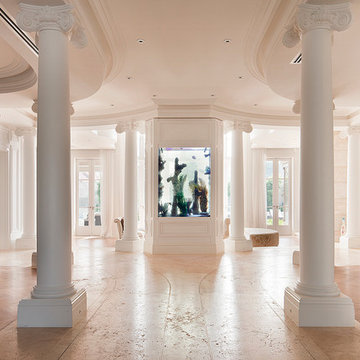
French Provincial lobby entrance. Subtle division of spaces using floor as designation of areas.
メルボルンにあるトランジショナルスタイルのおしゃれな玄関ロビー (白い壁、トラバーチンの床、ベージュの床) の写真
メルボルンにあるトランジショナルスタイルのおしゃれな玄関ロビー (白い壁、トラバーチンの床、ベージュの床) の写真
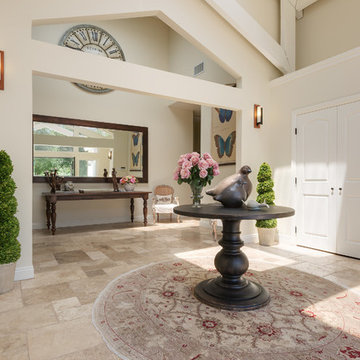
©Teague Hunziker
他の地域にある広いカントリー風のおしゃれな玄関ロビー (白い壁、トラバーチンの床、黒いドア、ベージュの床) の写真
他の地域にある広いカントリー風のおしゃれな玄関ロビー (白い壁、トラバーチンの床、黒いドア、ベージュの床) の写真
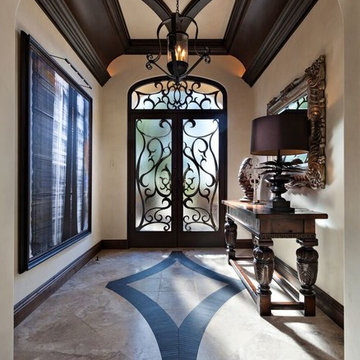
Pam Singleton | Image Photography
フェニックスにあるラグジュアリーな広い地中海スタイルのおしゃれな玄関ロビー (白い壁、トラバーチンの床、茶色いドア、ベージュの床) の写真
フェニックスにあるラグジュアリーな広い地中海スタイルのおしゃれな玄関ロビー (白い壁、トラバーチンの床、茶色いドア、ベージュの床) の写真
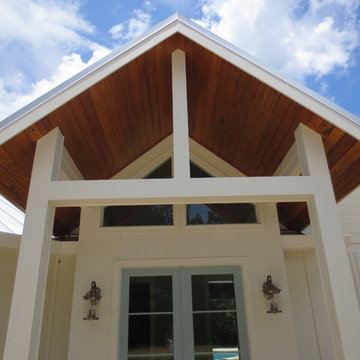
The entry to this "Modern Farmhouse with a Coastal Feel" shows the elements in the geometric shaped windows and nautical style wall lanterns set against the stained v-groove board ceiling and to the walls and millwork washed in white.
Image by JH Hunley
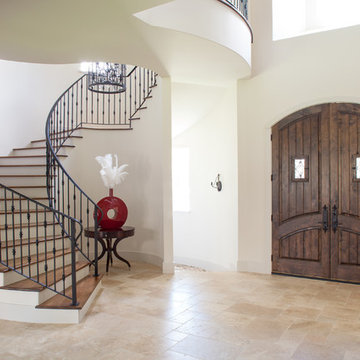
Bradford Carr, B-rad Photography
ヒューストンにある高級な広いトラディショナルスタイルのおしゃれな玄関ドア (白い壁、濃色木目調のドア、ベージュの床、トラバーチンの床) の写真
ヒューストンにある高級な広いトラディショナルスタイルのおしゃれな玄関ドア (白い壁、濃色木目調のドア、ベージュの床、トラバーチンの床) の写真
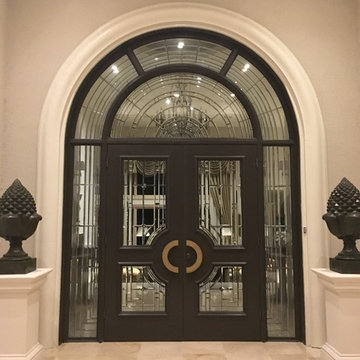
This seasonal resident requested enhanced livability of the 30 year old home. Hirsch designed this grand estate in the mid 80’s and now was asked to upgrade many of the interior and exterior features. The exterior precast details, driveway and landscaping were updated. Exterior features, including the front door, railings, see-thru fireplace, BBQ, and gazebo were custom designed by Hirsch.
両開きドア玄関 (トラバーチンの床、ベージュの床、オレンジの床、黄色い床、白い壁) の写真
1


