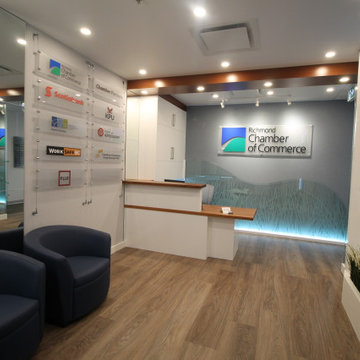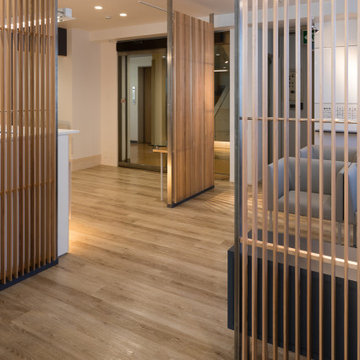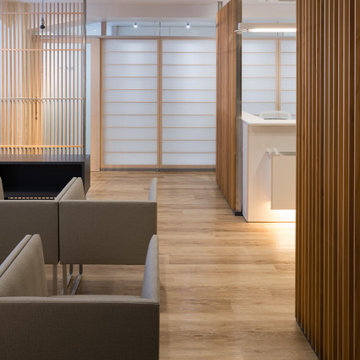玄関 (トラバーチンの床、クッションフロア、ガラスドア、全タイプの壁の仕上げ) の写真
絞り込み:
資材コスト
並び替え:今日の人気順
写真 1〜6 枚目(全 6 枚)
1/5
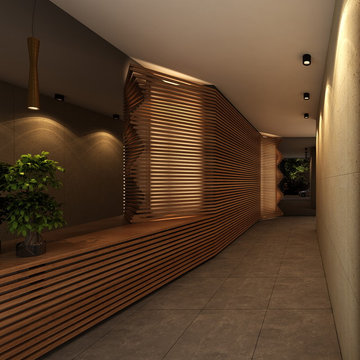
Entry/lobby of the apartment complex.
メルボルンにあるラグジュアリーな広いコンテンポラリースタイルのおしゃれな玄関ロビー (グレーの壁、トラバーチンの床、ガラスドア、グレーの床、板張り壁、白い天井) の写真
メルボルンにあるラグジュアリーな広いコンテンポラリースタイルのおしゃれな玄関ロビー (グレーの壁、トラバーチンの床、ガラスドア、グレーの床、板張り壁、白い天井) の写真
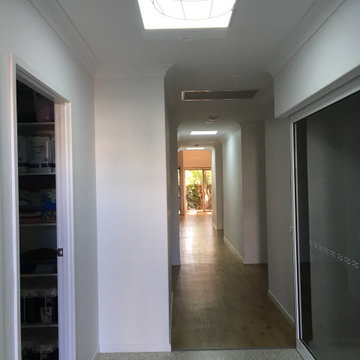
View from the front door and entry through to the living area beyond. Note the wide corridor for the full length and the widened vestibules opposite bedroom doors to allow wheelchair access and passing.
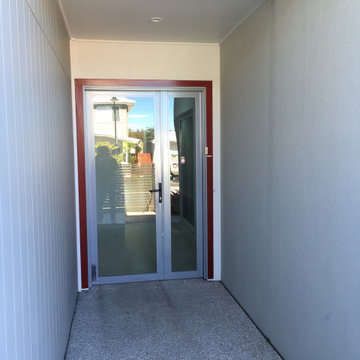
View to the front door from the visitor entry. Note the wide and level porch area with wide glass door and glazed sidelight so that residents can see clearly who is visiting. Exterior and interior floor finishes are level with no step or change of height. The exterior floor finish is rough enough to ensure wheelchair tyres get grip in rainy weather.
玄関 (トラバーチンの床、クッションフロア、ガラスドア、全タイプの壁の仕上げ) の写真
1
